Открытая гостиная с мультимедийным центром – фото дизайна интерьера
Сортировать:
Бюджет
Сортировать:Популярное за сегодня
61 - 80 из 31 617 фото
1 из 3
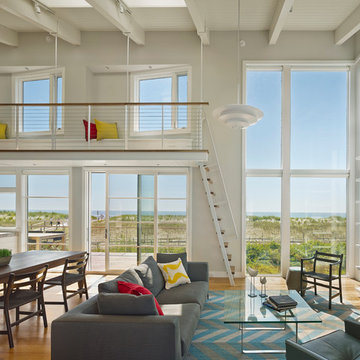
Halkin/Mason Photography
На фото: открытая гостиная комната среднего размера в морском стиле с серыми стенами, паркетным полом среднего тона, горизонтальным камином, фасадом камина из камня, мультимедийным центром и коричневым полом
На фото: открытая гостиная комната среднего размера в морском стиле с серыми стенами, паркетным полом среднего тона, горизонтальным камином, фасадом камина из камня, мультимедийным центром и коричневым полом
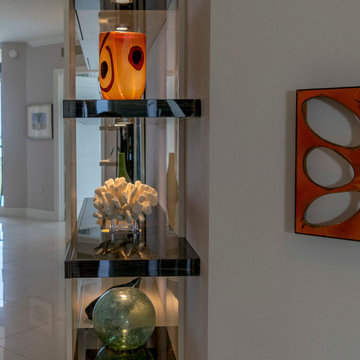
Custom Contemporary Cabinetry
Dimmable Warm White LED Lights
Magnolia/Guyana Color Combo
Пример оригинального дизайна: большая открытая гостиная комната в стиле модернизм с белыми стенами, мраморным полом, мультимедийным центром и бежевым полом без камина
Пример оригинального дизайна: большая открытая гостиная комната в стиле модернизм с белыми стенами, мраморным полом, мультимедийным центром и бежевым полом без камина

Custom living room built-in wall unit with fireplace.
Woodmeister Master Builders
Chip Webster Architects
Dujardin Design Associates
Terry Pommett Photography
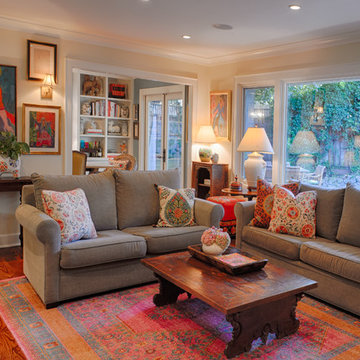
An eclectic / bohemian Ranch style home in California.
Ali Atri Photography
Источник вдохновения для домашнего уюта: открытая гостиная комната среднего размера в стиле фьюжн с белыми стенами, темным паркетным полом, стандартным камином, фасадом камина из кирпича и мультимедийным центром
Источник вдохновения для домашнего уюта: открытая гостиная комната среднего размера в стиле фьюжн с белыми стенами, темным паркетным полом, стандартным камином, фасадом камина из кирпича и мультимедийным центром

Elizabeth Taich Design is a Chicago-based full-service interior architecture and design firm that specializes in sophisticated yet livable environments.
IC360
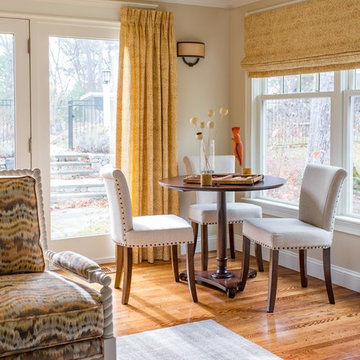
Eric Roth Photography
На фото: большая открытая гостиная комната в стиле неоклассика (современная классика) с бежевыми стенами, паркетным полом среднего тона, угловым камином, фасадом камина из камня и мультимедийным центром
На фото: большая открытая гостиная комната в стиле неоклассика (современная классика) с бежевыми стенами, паркетным полом среднего тона, угловым камином, фасадом камина из камня и мультимедийным центром

This Chelsea loft was transformed from a beat-up live-work space into a tranquil, light-filled home with oversized windows and high ceilings. The open floor plan created a new kitchen, dining area, and living room in one space, with two airy bedrooms and bathrooms at the other end of the layout. We used a pale, white oak flooring from LV Wood Floors throughout the space, and kept the color palette light and neutral. The kitchen features custom cabinetry and a wide island with seating on one side. A Lindsey Edelman chandelier makes a statement over the dining table. A wall of bookcases, art, and media storage anchors the other end of the living room, with the TV mount built-in at the center. Photo by Maletz Design
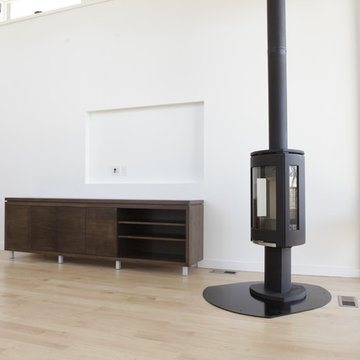
photo courtesy Jay Paul
На фото: открытая гостиная комната среднего размера в стиле модернизм с белыми стенами, светлым паркетным полом, печью-буржуйкой и мультимедийным центром
На фото: открытая гостиная комната среднего размера в стиле модернизм с белыми стенами, светлым паркетным полом, печью-буржуйкой и мультимедийным центром
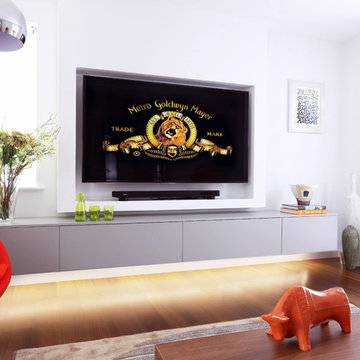
It was important to make this room warm, welcoming and cosy especially as it had been so under used in the past. The palette was kept to oranges, taupes and greys, together with a walnut floor. This progresses harmoniously from the open plan area adjacent to it. A sizeable and comfy L shaped sofa along with an orange accent Arne Jacobsen Egg Chair and a large textured rug were specified. An oversized classic arc lamp finishes the space.
A full width, bespoke lacquer wall hung unit was specified, under lit with a warm hum of LED. The 65” TV was set flush into a bespoke stud partition, so, although large it didn’t dominate the room.
Photography : Alex Maguire Photography.
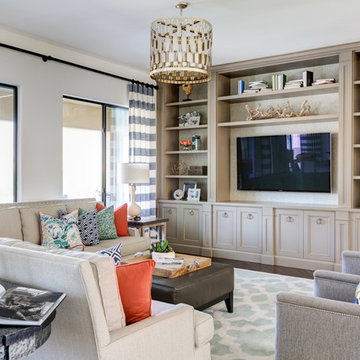
Colorful family room for a family of 5.
Photography by John Woodcock
Пример оригинального дизайна: большая открытая гостиная комната в стиле неоклассика (современная классика) с белыми стенами, мультимедийным центром и ковровым покрытием без камина
Пример оригинального дизайна: большая открытая гостиная комната в стиле неоклассика (современная классика) с белыми стенами, мультимедийным центром и ковровым покрытием без камина
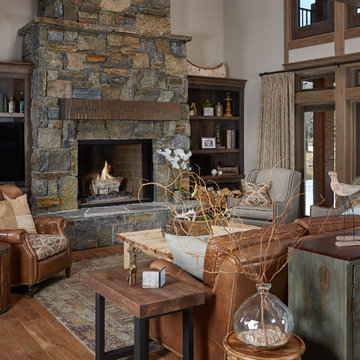
Ashley Avila
На фото: открытая гостиная комната в стиле рустика с коричневыми стенами, паркетным полом среднего тона, стандартным камином, фасадом камина из камня и мультимедийным центром с
На фото: открытая гостиная комната в стиле рустика с коричневыми стенами, паркетным полом среднего тона, стандартным камином, фасадом камина из камня и мультимедийным центром с

The completed project, with 75" TV, a 72" ethanol burning fireplace, marble slab facing with split-faced granite mantel. The flanking cabinets are 9' tall each, and are made of wenge veneer with dimmable LED backlighting behind frosted glass panels. a 6' tall person is at eye level with the bottom of the TV, which features a Sony 750 watt sound bar and wireless sub-woofer. Photo by Scot Trueblood, Paradise Aerial Imagery
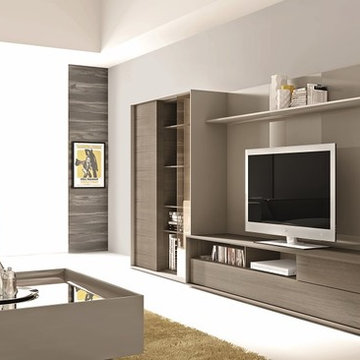
J&M Modern TV Stand
Стильный дизайн: большая открытая гостиная комната в стиле модернизм с серыми стенами и мультимедийным центром - последний тренд
Стильный дизайн: большая открытая гостиная комната в стиле модернизм с серыми стенами и мультимедийным центром - последний тренд
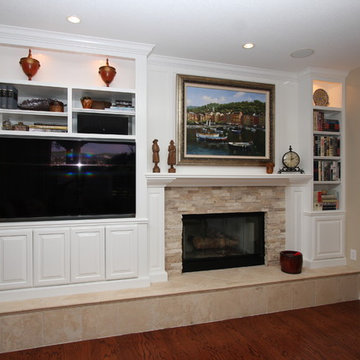
Gorgeous fireplace remodel. Custom built-in white cabinets and mantle and natural stone gave this fireplace an amazing update. Beautiful Travertine ledger stone and tumbled Travertine hearth are classically beautiful.

The warmth and detail within the family room’s wood paneling and fireplace lets this well-proportioned gathering space defer quietly to the stunning beauty of Lake Tahoe. Photo by Vance Fox
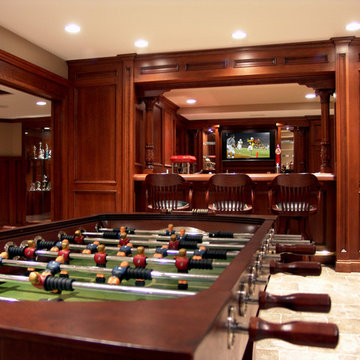
Пример оригинального дизайна: большой открытый домашний кинотеатр с бежевыми стенами и мультимедийным центром

Mia Baxter
Источник вдохновения для домашнего уюта: открытая гостиная комната в современном стиле с белыми стенами, темным паркетным полом и мультимедийным центром
Источник вдохновения для домашнего уюта: открытая гостиная комната в современном стиле с белыми стенами, темным паркетным полом и мультимедийным центром
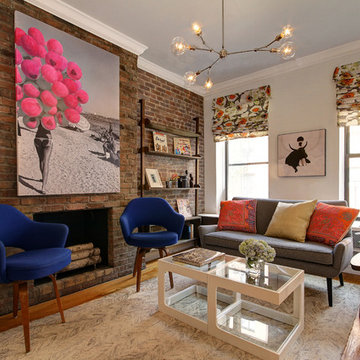
Julie Florio Photography
Пример оригинального дизайна: открытая гостиная комната среднего размера в современном стиле с белыми стенами, стандартным камином, фасадом камина из кирпича, светлым паркетным полом, мультимедийным центром и бежевым полом
Пример оригинального дизайна: открытая гостиная комната среднего размера в современном стиле с белыми стенами, стандартным камином, фасадом камина из кирпича, светлым паркетным полом, мультимедийным центром и бежевым полом
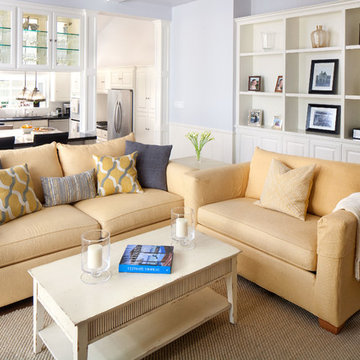
Family room view into kitchen. Custom built-in to match kitchen Cabinets.
photo by Holly Lepere
Стильный дизайн: большая открытая гостиная комната в классическом стиле с синими стенами, темным паркетным полом и мультимедийным центром без камина - последний тренд
Стильный дизайн: большая открытая гостиная комната в классическом стиле с синими стенами, темным паркетным полом и мультимедийным центром без камина - последний тренд
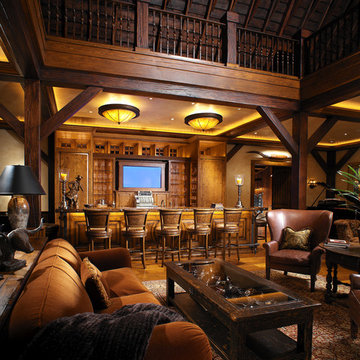
This vast great room provides enough space for entertaining large groups. Soft leather and velvet are a nice counterpoint to the wood and stone throughout the home. The over-sized sofas and bulky coffee table suit the scale of the room.
Interior Design: Megan at M Design and Interiors
Открытая гостиная с мультимедийным центром – фото дизайна интерьера
4

