Открытая гостиная с мультимедийным центром – фото дизайна интерьера
Сортировать:
Бюджет
Сортировать:Популярное за сегодня
21 - 40 из 31 616 фото
1 из 3
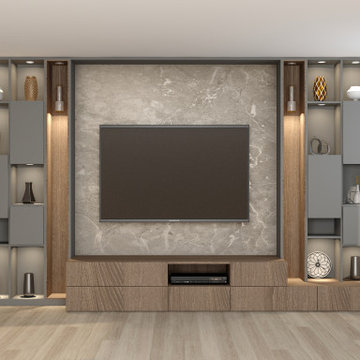
Wall Mounted TV Unit brown orleans oak dust grey with lighting and floating bookcases storage
На фото: маленький открытый домашний кинотеатр в современном стиле с мультимедийным центром для на участке и в саду
На фото: маленький открытый домашний кинотеатр в современном стиле с мультимедийным центром для на участке и в саду

Стильный дизайн: большая открытая гостиная комната в современном стиле с бежевыми стенами, светлым паркетным полом, стандартным камином, фасадом камина из плитки, мультимедийным центром, коричневым полом и кессонным потолком - последний тренд

Our clients in Tower Lakes, IL, needed more storage and functionality from their kitchen. They were primarily focused on finding the right combination of cabinets, shelves, and drawers that fit all their cookware, flatware, and appliances. They wanted a brighter, bigger space with a natural cooking flow and plenty of storage. Soffits and crown molding needed to be removed to make the kitchen feel larger. Redesign elements included: relocating the fridge, adding a baking station and coffee bar, and placing the microwave in the kitchen island.
Advance Design Studio’s Claudia Pop offered functional, creative, and unique solutions to the homeowners’ problems. Our clients wanted a unique kitchen that was not completely white, a balance of design and function. Claudia offered functional, creative, and unique solutions to Chad and Karen’s kitchen design challenges. The first thing to go was soffits. Today, most kitchens can benefit from the added height and space; removing soffits is nearly always step one. Steely gray-blue was the color of choice for a freshly unique look bringing a sophisticated-looking space to wrap around the fresh new kitchen. Cherry cabinetry in a true brown stain compliments the stormy accents with sharp contrasting white Cambria quartz top balancing out the space with a dramatic flair.
“We wanted something unique and special in this space, something none of the neighbors would have,” said Claudia.
The dramatic veined Cambria countertops continue upward into a backsplash behind three complimentary open shelves. These countertops provide visual texture and movement in the kitchen. The kitchen includes two larder cabinets for both the coffee bar and baking station. The kitchen is now functional and unique in design.
“When we design a new kitchen space, as designers, we are always looking for ways to balance interesting design elements with practical functionality,” Claudia said. “This kitchen’s new design is not only way more functional but is stunning in a way a piece of art can catch one’s attention.”
Decorative mullions with mirrored inserts sit atop dual sentinel pantries flanking the new refrigerator, while a 48″ dual fuel Wolf range replaced the island cooktop and double oven. The new microwave is cleverly hidden within the island, eliminating the cluttered counter and attention-grabbing wall of stainless steel from the previous space.
The family room was completely renovated, including a beautifully functional entertainment bar with the same combination of woods and stone as the kitchen and coffee bar. Mesh inserts instead of plain glass add visual texture while revealing pristine glassware. Handcrafted built-ins surround the fireplace.
The beautiful and efficient design created by designer Claudia transitioned directly to the installation team seamlessly, much like the basement project experience Chad and Karen enjoyed previously.
“We definitely will and have recommended Advance Design Studio to friends who are looking to embark on a project small or large,” Karen said.
“Everything that was designed and built exactly how we envisioned it, and we are really enjoying it to its full potential,” Karen said.
Our award-winning design team would love to create a beautiful, functional, and spacious place for you and your family. With our “Common Sense Remodeling” approach, the process of renovating your home has never been easier. Contact us today at 847-665-1711 or schedule an appointment.
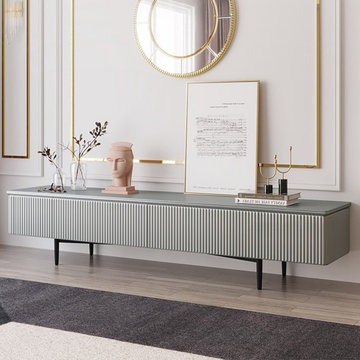
Eye-Pleasing Look: Geometrical line pattern meets with the smooth tabletop, making it ideal for the contemporary household.
Great Structure: The combination of upscale wood and metal provides a sturdy, longevous piece.
Sufficient Storage: Featuring two large drawers for stashing and organizing magazines, DVDs, video games, remote control units, and more.

На фото: маленькая открытая гостиная комната в стиле кантри с белыми стенами, паркетным полом среднего тона, мультимедийным центром, коричневым полом и потолком из вагонки для на участке и в саду с
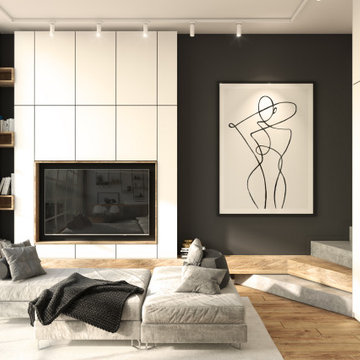
Пример оригинального дизайна: огромная открытая гостиная комната в современном стиле с белыми стенами, паркетным полом среднего тона, мультимедийным центром и коричневым полом

На фото: открытая гостиная комната в стиле неоклассика (современная классика) с серыми стенами, темным паркетным полом, мультимедийным центром и коричневым полом с
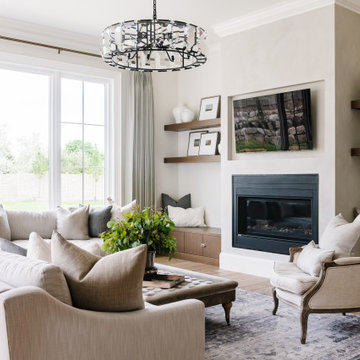
Head over to our website for more photos of The Stone Manor Parade of Homes 2020.
Стильный дизайн: открытая гостиная комната в классическом стиле с серыми стенами и мультимедийным центром - последний тренд
Стильный дизайн: открытая гостиная комната в классическом стиле с серыми стенами и мультимедийным центром - последний тренд

This 2,500 square-foot home, combines the an industrial-meets-contemporary gives its owners the perfect place to enjoy their rustic 30- acre property. Its multi-level rectangular shape is covered with corrugated red, black, and gray metal, which is low-maintenance and adds to the industrial feel.
Encased in the metal exterior, are three bedrooms, two bathrooms, a state-of-the-art kitchen, and an aging-in-place suite that is made for the in-laws. This home also boasts two garage doors that open up to a sunroom that brings our clients close nature in the comfort of their own home.
The flooring is polished concrete and the fireplaces are metal. Still, a warm aesthetic abounds with mixed textures of hand-scraped woodwork and quartz and spectacular granite counters. Clean, straight lines, rows of windows, soaring ceilings, and sleek design elements form a one-of-a-kind, 2,500 square-foot home

На фото: большая открытая гостиная комната в современном стиле с белыми стенами, светлым паркетным полом, горизонтальным камином, фасадом камина из плитки, мультимедийным центром и бежевым полом

Kitchen, Dining, and Living room
Свежая идея для дизайна: большая открытая гостиная комната в стиле кантри с бежевыми стенами, светлым паркетным полом, стандартным камином, фасадом камина из плитки, мультимедийным центром и бежевым полом - отличное фото интерьера
Свежая идея для дизайна: большая открытая гостиная комната в стиле кантри с бежевыми стенами, светлым паркетным полом, стандартным камином, фасадом камина из плитки, мультимедийным центром и бежевым полом - отличное фото интерьера

Стильный дизайн: огромная открытая гостиная комната в стиле неоклассика (современная классика) с бежевыми стенами, горизонтальным камином, фасадом камина из камня, мультимедийным центром, белым полом и потолком из вагонки - последний тренд
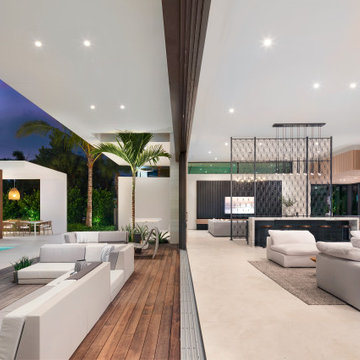
Choeff Levy Designed a bespoke residence with indoor-outdoor concepts to achieve a resort-style living experience.
Стильный дизайн: огромная открытая гостиная комната в стиле ретро с разноцветными стенами, полом из известняка, мультимедийным центром и бежевым полом - последний тренд
Стильный дизайн: огромная открытая гостиная комната в стиле ретро с разноцветными стенами, полом из известняка, мультимедийным центром и бежевым полом - последний тренд

Hinsdale, IL Residence by Charles Vincent George Architects
Photographs by Emilia Czader
Example of an open concept transitional style great room with 2-story fireplace exposed beam ceiling medium tone wood floor media wall white trim, and vaulted ceiling.
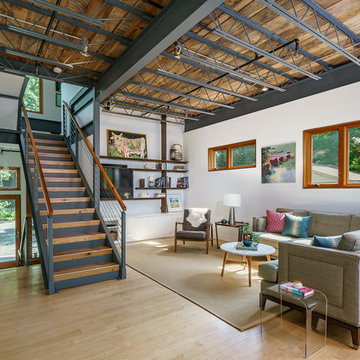
На фото: открытая гостиная комната среднего размера в стиле лофт с белыми стенами, светлым паркетным полом, мультимедийным центром, бежевым полом и ковром на полу без камина с
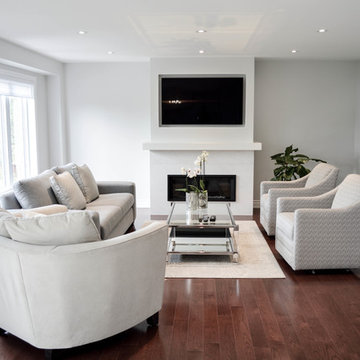
Стильный дизайн: большая открытая гостиная комната в стиле неоклассика (современная классика) с серыми стенами, паркетным полом среднего тона, горизонтальным камином, фасадом камина из плитки, мультимедийным центром и коричневым полом - последний тренд

Family Room
Источник вдохновения для домашнего уюта: открытая гостиная комната среднего размера в стиле модернизм с бежевыми стенами, светлым паркетным полом, стандартным камином, фасадом камина из бетона, мультимедийным центром и бежевым полом
Источник вдохновения для домашнего уюта: открытая гостиная комната среднего размера в стиле модернизм с бежевыми стенами, светлым паркетным полом, стандартным камином, фасадом камина из бетона, мультимедийным центром и бежевым полом
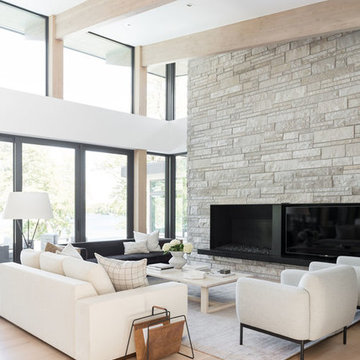
Источник вдохновения для домашнего уюта: большая открытая гостиная комната в стиле модернизм с белыми стенами, светлым паркетным полом, стандартным камином и мультимедийным центром

Adriana Solmson Interiors
Пример оригинального дизайна: большая открытая гостиная комната в современном стиле с белыми стенами, темным паркетным полом, угловым камином, фасадом камина из металла, мультимедийным центром и коричневым полом
Пример оригинального дизайна: большая открытая гостиная комната в современном стиле с белыми стенами, темным паркетным полом, угловым камином, фасадом камина из металла, мультимедийным центром и коричневым полом
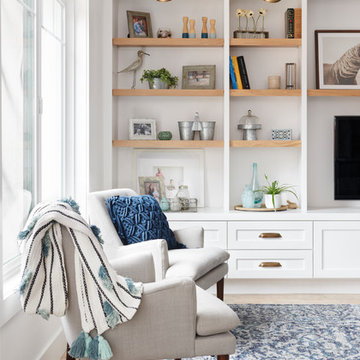
Идея дизайна: большая открытая гостиная комната в морском стиле с белыми стенами, светлым паркетным полом, мультимедийным центром, коричневым полом и ковром на полу без камина
Открытая гостиная с мультимедийным центром – фото дизайна интерьера
2

