Открытая гостиная с мультимедийным центром – фото дизайна интерьера
Сортировать:
Бюджет
Сортировать:Популярное за сегодня
41 - 60 из 31 616 фото
1 из 3

Taliaferro Photgraphy
Идея дизайна: открытая гостиная комната среднего размера в современном стиле с бежевыми стенами, мраморным полом, подвесным камином, фасадом камина из камня, мультимедийным центром и бежевым полом
Идея дизайна: открытая гостиная комната среднего размера в современном стиле с бежевыми стенами, мраморным полом, подвесным камином, фасадом камина из камня, мультимедийным центром и бежевым полом

This 2 story home with a first floor Master Bedroom features a tumbled stone exterior with iron ore windows and modern tudor style accents. The Great Room features a wall of built-ins with antique glass cabinet doors that flank the fireplace and a coffered beamed ceiling. The adjacent Kitchen features a large walnut topped island which sets the tone for the gourmet kitchen. Opening off of the Kitchen, the large Screened Porch entertains year round with a radiant heated floor, stone fireplace and stained cedar ceiling. Photo credit: Picture Perfect Homes

Emilio Collavino
Источник вдохновения для домашнего уюта: большая открытая гостиная комната в современном стиле с белыми стенами, полом из керамогранита, мультимедийным центром и серым полом
Источник вдохновения для домашнего уюта: большая открытая гостиная комната в современном стиле с белыми стенами, полом из керамогранита, мультимедийным центром и серым полом
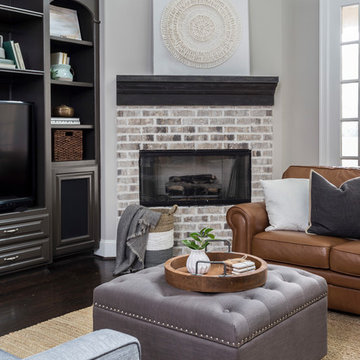
Photo by Kerry Kirk
This livable family room was upgraded along with the kitchen to reflect the materials used there. The bookcases and walls were painted and we did a light facelift on the fireplace.
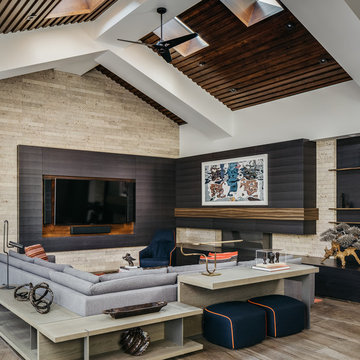
На фото: большая открытая гостиная комната в стиле неоклассика (современная классика) с горизонтальным камином, мультимедийным центром, бежевым полом, белыми стенами и фасадом камина из камня с

This mid-century modern was a full restoration back to this home's former glory. The vertical grain fir ceilings were reclaimed, refinished, and reinstalled. The floors were a special epoxy blend to imitate terrazzo floors that were so popular during this period. Reclaimed light fixtures, hardware, and appliances put the finishing touches on this remodel.
Photo credit - Inspiro 8 Studios

KT2DesignGroup
Michael J Lee Photography
На фото: открытая гостиная комната среднего размера в стиле неоклассика (современная классика) с бежевыми стенами, паркетным полом среднего тона, двусторонним камином, фасадом камина из камня, мультимедийным центром и коричневым полом с
На фото: открытая гостиная комната среднего размера в стиле неоклассика (современная классика) с бежевыми стенами, паркетным полом среднего тона, двусторонним камином, фасадом камина из камня, мультимедийным центром и коричневым полом с

Near the banks of the Stono River sits this custom elevated home on Johns Island. In partnership with Vinyet Architecture and Polish Pop Design, the homeowners chose a coastal look with heavy emphasis on elements like ship lap, white interiors and exteriors and custom elements throughout. The large island and hood directly behind it serve as the focal point of the kitchen. The ship lap for both were custom built. Within this open floor plan, serving the kitchen, dining room and living room sits an enclosed wet bar with live edge solid wood countertop. Custom shelving was installed next to the TV area with a geometric design, mirroring the Master Bedroom ceiling. Enter the adjacent screen porch through a collapsing sliding door, which gives it a true eight-foot wide opening to the outdoors. Reclaimed wooden beams add character to the living room and outdoor fireplace mantels.

Paint by Sherwin Williams
Body Color - Wool Skein - SW 6148
Flex Suite Color - Universal Khaki - SW 6150
Downstairs Guest Suite Color - Silvermist - SW 7621
Downstairs Media Room Color - Quiver Tan - SW 6151
Exposed Beams & Banister Stain - Northwood Cabinets - Custom Truffle Stain
Gas Fireplace by Heat & Glo
Flooring & Tile by Macadam Floor & Design
Hardwood by Shaw Floors
Hardwood Product Kingston Oak in Tapestry
Carpet Products by Dream Weaver Carpet
Main Level Carpet Cosmopolitan in Iron Frost
Downstairs Carpet Santa Monica in White Orchid
Kitchen Backsplash by Z Tile & Stone
Tile Product - Textile in Ivory
Kitchen Backsplash Mosaic Accent by Glazzio Tiles
Tile Product - Versailles Series in Dusty Trail Arabesque Mosaic
Sinks by Decolav
Slab Countertops by Wall to Wall Stone Corp
Main Level Granite Product Colonial Cream
Downstairs Quartz Product True North Silver Shimmer
Windows by Milgard Windows & Doors
Window Product Style Line® Series
Window Supplier Troyco - Window & Door
Window Treatments by Budget Blinds
Lighting by Destination Lighting
Interior Design by Creative Interiors & Design
Custom Cabinetry & Storage by Northwood Cabinets
Customized & Built by Cascade West Development
Photography by ExposioHDR Portland
Original Plans by Alan Mascord Design Associates
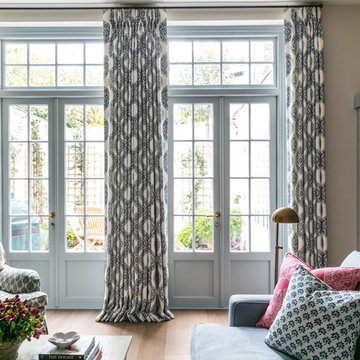
We were taking cues from french country style for the colours and feel of this house. Soft provincial blues with washed reds, and grey or worn wood tones. I love the big new mantelpiece we fitted, and the new french doors with the mullioned windows, keeping it classic but with a fresh twist by painting the woodwork blue. Photographer: Nick George

White painted built-in cabinetry along one wall creates the perfect spot for the 72" flat screen television as well as an assortment visually appealing accessories. Low and center, a two-sided fireplace, shared by both the Family Room and adjoining Pool Table Room.
Robeson Design Interiors, Interior Design & Photo Styling | Ryan Garvin, Photography | Please Note: For information on items seen in these photos, leave a comment. For info about our work: info@robesondesign.com
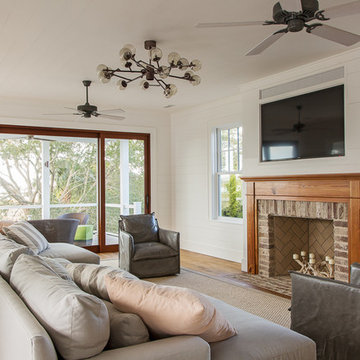
Juila Lynn
Свежая идея для дизайна: открытая гостиная комната среднего размера в морском стиле с белыми стенами, светлым паркетным полом, стандартным камином, фасадом камина из кирпича и мультимедийным центром - отличное фото интерьера
Свежая идея для дизайна: открытая гостиная комната среднего размера в морском стиле с белыми стенами, светлым паркетным полом, стандартным камином, фасадом камина из кирпича и мультимедийным центром - отличное фото интерьера
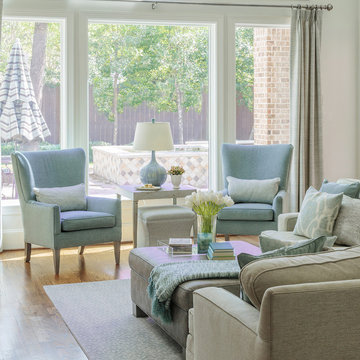
This Family Room was made with family in mind. The sectional is in a tan crypton very durable fabric. Blue upholstered chairs in a teflon finish from Duralee. A faux leather ottoman and stain master carpet rug all provide peace of mind with this family. A very kid friendly space that the whole family can enjoy. Wall Color Benjamin Moore Classic Gray OC-23
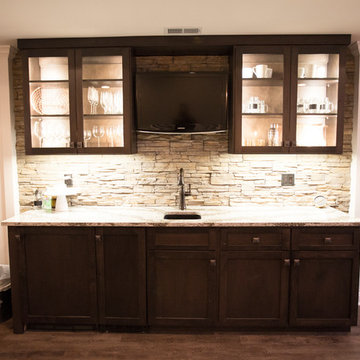
Источник вдохновения для домашнего уюта: большая открытая комната для игр в стиле неоклассика (современная классика) с полом из винила, бежевыми стенами, мультимедийным центром и коричневым полом без камина
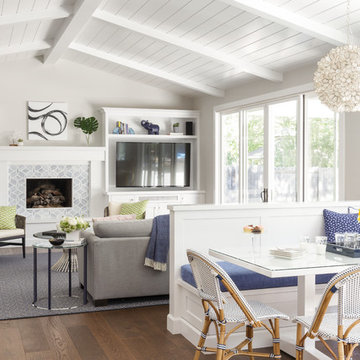
На фото: большая открытая гостиная комната в стиле неоклассика (современная классика) с серыми стенами, темным паркетным полом, стандартным камином, фасадом камина из плитки, мультимедийным центром, коричневым полом и ковром на полу с
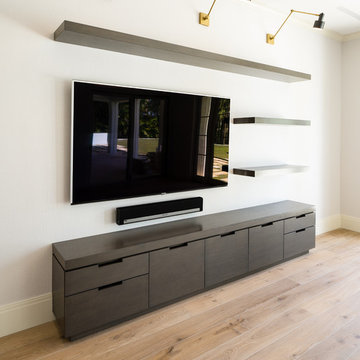
Свежая идея для дизайна: большая парадная, открытая гостиная комната в современном стиле с белыми стенами, паркетным полом среднего тона и мультимедийным центром - отличное фото интерьера

На фото: огромная открытая гостиная комната в стиле неоклассика (современная классика) с домашним баром, белыми стенами, полом из терракотовой плитки, стандартным камином, фасадом камина из штукатурки, мультимедийным центром и коричневым полом с

Southwestern style family room with built-in media wall.
Architect: Urban Design Associates
Builder: R-Net Custom Homes
Interiors: Billie Springer
Photography: Thompson Photographic
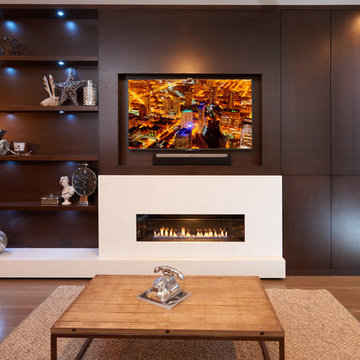
Свежая идея для дизайна: большая открытая гостиная комната в современном стиле с бежевыми стенами, паркетным полом среднего тона, горизонтальным камином, фасадом камина из камня и мультимедийным центром - отличное фото интерьера
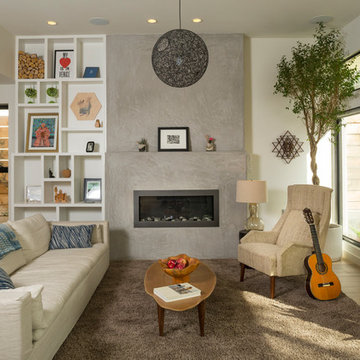
Livng Room
Photographer: Rick Ueda
Источник вдохновения для домашнего уюта: маленькая открытая гостиная комната в современном стиле с белыми стенами, светлым паркетным полом, горизонтальным камином, фасадом камина из штукатурки и мультимедийным центром для на участке и в саду
Источник вдохновения для домашнего уюта: маленькая открытая гостиная комната в современном стиле с белыми стенами, светлым паркетным полом, горизонтальным камином, фасадом камина из штукатурки и мультимедийным центром для на участке и в саду
Открытая гостиная с мультимедийным центром – фото дизайна интерьера
3

