Открытая гостиная комната в современном стиле – фото дизайна интерьера
Сортировать:
Бюджет
Сортировать:Популярное за сегодня
61 - 80 из 114 997 фото
1 из 3

Town and Country Fireplaces
На фото: открытая гостиная комната в современном стиле с бетонным полом и горизонтальным камином
На фото: открытая гостиная комната в современном стиле с бетонным полом и горизонтальным камином
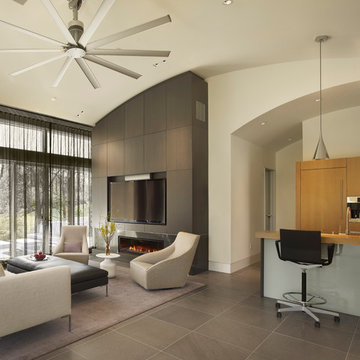
Barry Halkin
На фото: открытая гостиная комната в современном стиле с горизонтальным камином и телевизором на стене с
На фото: открытая гостиная комната в современном стиле с горизонтальным камином и телевизором на стене с
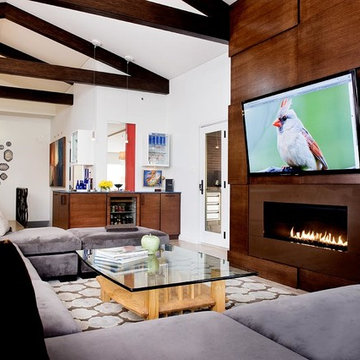
Master Remodelers Inc.,
David Aschkenas-Photographer
На фото: открытая гостиная комната в современном стиле с белыми стенами, горизонтальным камином, телевизором на стене и ковром на полу с
На фото: открытая гостиная комната в современном стиле с белыми стенами, горизонтальным камином, телевизором на стене и ковром на полу с
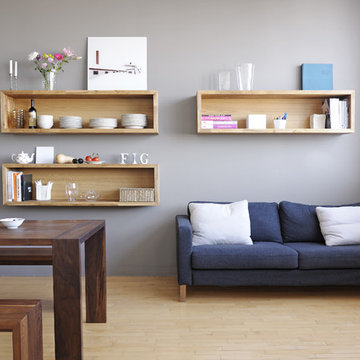
Design by Gepetto-photo by Yannick Grandmont
Идея дизайна: парадная, открытая гостиная комната среднего размера в современном стиле с серыми стенами, светлым паркетным полом и коричневым полом без камина, телевизора
Идея дизайна: парадная, открытая гостиная комната среднего размера в современном стиле с серыми стенами, светлым паркетным полом и коричневым полом без камина, телевизора
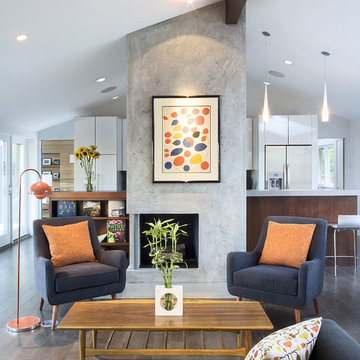
Стильный дизайн: открытая гостиная комната среднего размера в современном стиле с фасадом камина из штукатурки, угловым камином, серыми стенами и темным паркетным полом - последний тренд

A custom "Michelangelo Calacatta Marble" stone surround adds elegance to a contemporary Spark's Fire Ribbon gas fireplace. Stained oak side panels finish off the look and tie into the other woodwork in the kitchen.
Photo by Virginia Macdonald Photographer Inc.
http://www.virginiamacdonald.com/
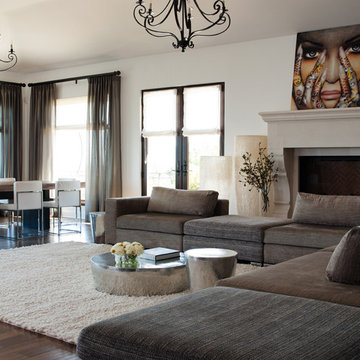
Photo Credit: David Duncan Livingston
Источник вдохновения для домашнего уюта: большая открытая гостиная комната в современном стиле с белыми стенами, темным паркетным полом, стандартным камином, фасадом камина из камня, коричневым полом и ковром на полу
Источник вдохновения для домашнего уюта: большая открытая гостиная комната в современном стиле с белыми стенами, темным паркетным полом, стандартным камином, фасадом камина из камня, коричневым полом и ковром на полу

Indoor-outdoor courtyard, living room in mid-century-modern home. Living room with expansive views of the San Francisco Bay, with wood ceilings and floor to ceiling sliding doors. Courtyard with round dining table and wicker patio chairs, orange lounge chair and wood side table. Large potted plants on teak deck tiles in the Berkeley hills, California.

Пример оригинального дизайна: открытая гостиная комната в современном стиле с с книжными шкафами и полками, стандартным камином, белыми стенами, паркетным полом среднего тона, фасадом камина из штукатурки, мультимедийным центром и ковром на полу

Elegant living room with fireplace and chic lighting solutions. Wooden furniture and indoor plants creating a natural atmosphere. Bay windows looking into the back garden, letting in natural light, presenting a well-lit formal living room.

Soggiorno con carta da parati prospettica e specchiata divisa da un pilastro centrale. Per esaltarne la grafica e dare ancora più profondità al soggetto abbiamo incorniciato le due pareti partendo dallo spessore del pilastro centrale ed utilizzando un coloro scuro. Color block sulla parete attrezzata e divano della stessa tinta.
Foto Simone Marulli
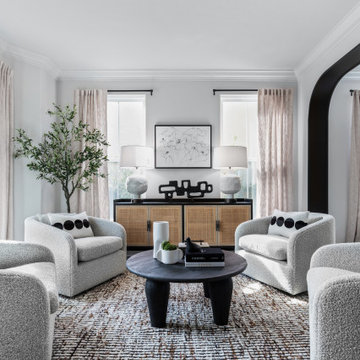
Contemporary formal living room. JL Interiors is a LA-based creative/diverse firm that specializes in residential interiors. JL Interiors empowers homeowners to design their dream home that they can be proud of! The design isn’t just about making things beautiful; it’s also about making things work beautifully. Contact us for a free consultation Hello@JLinteriors.design _ 310.390.6849
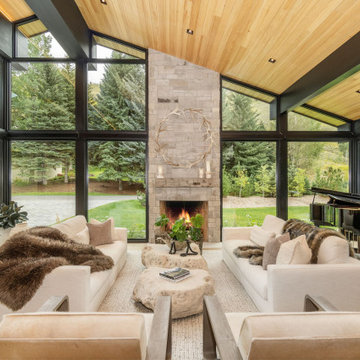
Great rooms are perhaps the hallmark of residential design in the first decades of this century, creating beautiful expansive spaces for families to enjoy. This great room is remarkable with vaulted ceiling and a huge accordion door opening to a covered patio. Its book ended with a natural stone wall in the kitchen and a stone wrapped two story fireplace in the living room.
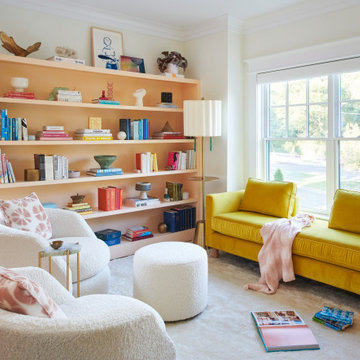
Custom shelves with integrated LED, fun and colorful accessories, custom daybed, side chairs with ottomans, custom rug and brass and linen floor lamps.
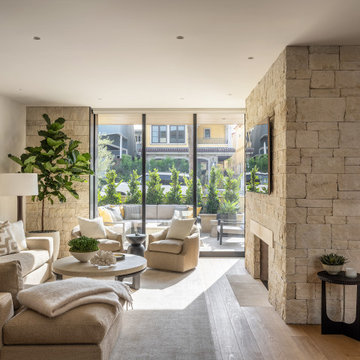
Источник вдохновения для домашнего уюта: открытая гостиная комната в современном стиле с бежевыми стенами, паркетным полом среднего тона, стандартным камином, фасадом камина из камня, телевизором на стене и коричневым полом

This image features the main reception room, designed to exude a sense of formal elegance while providing a comfortable and inviting atmosphere. The room’s interior design is a testament to the intent of the company to blend classic elements with contemporary style.
At the heart of the room is a traditional black marble fireplace, which anchors the space and adds a sense of grandeur. Flanking the fireplace are built-in shelving units painted in a soft grey, displaying a curated selection of decorative items and books that add a personal touch to the room. The shelves are also efficiently utilized with a discreetly integrated television, ensuring that functionality accompanies the room's aesthetics.
Above, a dramatic modern chandelier with cascading white elements draws the eye upward to the detailed crown molding, highlighting the room’s high ceilings and the architectural beauty of the space. Luxurious white sofas offer ample seating, their clean lines and plush cushions inviting guests to relax. Accent armchairs with a bold geometric pattern introduce a dynamic contrast to the room, while a marble coffee table centers the seating area with its organic shape and material.
The soft neutral color palette is enriched with textured throw pillows, and a large area rug in a light hue defines the seating area and adds a layer of warmth over the herringbone wood flooring. Draped curtains frame the window, softening the natural light that enhances the room’s airy feel.
This reception room reflects the company’s design philosophy of creating spaces that are timeless and refined, yet functional and welcoming, showcasing a commitment to craftsmanship, detail, and harmonious design.

Пример оригинального дизайна: большая открытая гостиная комната в современном стиле с белыми стенами, светлым паркетным полом, стандартным камином, фасадом камина из штукатурки, скрытым телевизором и бежевым полом

Пример оригинального дизайна: большая открытая гостиная комната в современном стиле с с книжными шкафами и полками, желтыми стенами, паркетным полом среднего тона, панелями на части стены и акцентной стеной без камина
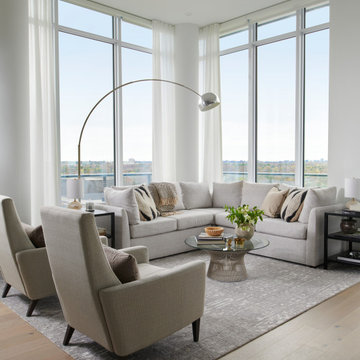
Источник вдохновения для домашнего уюта: открытая гостиная комната среднего размера в современном стиле с белыми стенами, светлым паркетным полом, мультимедийным центром и коричневым полом

Highlight and skylight bring in light from above whilst maintaining privacy from the street. Artwork by Patricia Piccinini and Peter Hennessey. Rug from Armadillo and vintage chair from Casser Maison, Togo chairs from Domo.
Открытая гостиная комната в современном стиле – фото дизайна интерьера
4