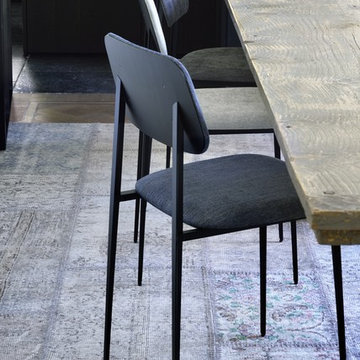Открытая гостиная комната в современном стиле – фото дизайна интерьера
Сортировать:
Бюджет
Сортировать:Популярное за сегодня
21 - 40 из 114 997 фото
1 из 3

Window seat with storage
Свежая идея для дизайна: открытая гостиная комната среднего размера в современном стиле с зелеными стенами и ковровым покрытием без камина - отличное фото интерьера
Свежая идея для дизайна: открытая гостиная комната среднего размера в современном стиле с зелеными стенами и ковровым покрытием без камина - отличное фото интерьера

Embrace the essence of cottage living with a bespoke wall unit and bookshelf tailored to your unique space. Handcrafted with care and attention to detail, this renovation project infuses a modern cottage living room with rustic charm and timeless appeal. The custom-built unit offers both practical storage solutions and a focal point for displaying cherished possessions. This thoughtfully designed addition enhances the warmth and character of the space.

Modern Living Room
Источник вдохновения для домашнего уюта: открытая гостиная комната среднего размера в современном стиле с белыми стенами, телевизором на стене, серым полом и деревянными стенами
Источник вдохновения для домашнего уюта: открытая гостиная комната среднего размера в современном стиле с белыми стенами, телевизором на стене, серым полом и деревянными стенами

The great room plan features walls of glass to enjoy the mountain views beyond from the living, dining or kitchen spaces. The cabinetry is a combination of white paint and stained oak, while natural fir beams add warmth at the ceiling. Hubbardton forge pendant lights a warm glow over the custom furnishings.

Свежая идея для дизайна: открытая гостиная комната в современном стиле с белыми стенами, горизонтальным камином, фасадом камина из металла, телевизором на стене, бежевым полом и акцентной стеной - отличное фото интерьера

This contemporary beauty features a 3D porcelain tile wall with the TV and propane fireplace built in. The glass shelves are clear, starfire glass so they appear blue instead of green.
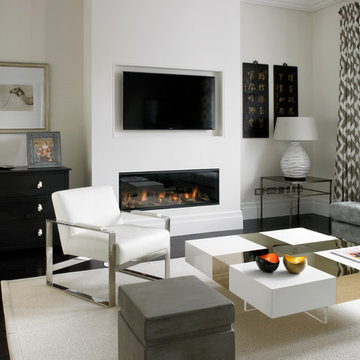
Пример оригинального дизайна: открытая гостиная комната среднего размера:: освещение в современном стиле с бежевыми стенами, темным паркетным полом, горизонтальным камином и телевизором на стене

Living Room
Стильный дизайн: большая парадная, открытая гостиная комната:: освещение в современном стиле с паркетным полом среднего тона, горизонтальным камином, фасадом камина из металла, телевизором на стене и бежевыми стенами - последний тренд
Стильный дизайн: большая парадная, открытая гостиная комната:: освещение в современном стиле с паркетным полом среднего тона, горизонтальным камином, фасадом камина из металла, телевизором на стене и бежевыми стенами - последний тренд

Living room fireplace wall with bookshelves on either side.
Photographed by Eric Rorer
Идея дизайна: открытая гостиная комната среднего размера в современном стиле с стандартным камином, фасадом камина из штукатурки, белыми стенами и светлым паркетным полом без телевизора
Идея дизайна: открытая гостиная комната среднего размера в современном стиле с стандартным камином, фасадом камина из штукатурки, белыми стенами и светлым паркетным полом без телевизора

Architecture by Bosworth Hoedemaker
& Garret Cord Werner. Interior design by Garret Cord Werner.
Свежая идея для дизайна: парадная, открытая гостиная комната среднего размера в современном стиле с коричневыми стенами, стандартным камином, фасадом камина из камня и коричневым полом без телевизора - отличное фото интерьера
Свежая идея для дизайна: парадная, открытая гостиная комната среднего размера в современном стиле с коричневыми стенами, стандартным камином, фасадом камина из камня и коричневым полом без телевизора - отличное фото интерьера

На фото: открытая гостиная комната в современном стиле с белыми стенами, светлым паркетным полом, стандартным камином, фасадом камина из камня, коричневым полом и балками на потолке без телевизора

This Minnesota Artisan Tour showcase home features three exceptional natural stone fireplaces. A custom blend of ORIJIN STONE's Alder™ Split Face Limestone is paired with custom Indiana Limestone for the oversized hearths. Minnetrista, MN residence.
MASONRY: SJB Masonry + Concrete
BUILDER: Denali Custom Homes, Inc.
PHOTOGRAPHY: Landmark Photography

Пример оригинального дизайна: большая открытая гостиная комната в белых тонах с отделкой деревом в современном стиле с белыми стенами, светлым паркетным полом, стандартным камином, фасадом камина из бетона и балками на потолке

With adjacent neighbors within a fairly dense section of Paradise Valley, Arizona, C.P. Drewett sought to provide a tranquil retreat for a new-to-the-Valley surgeon and his family who were seeking the modernism they loved though had never lived in. With a goal of consuming all possible site lines and views while maintaining autonomy, a portion of the house — including the entry, office, and master bedroom wing — is subterranean. This subterranean nature of the home provides interior grandeur for guests but offers a welcoming and humble approach, fully satisfying the clients requests.
While the lot has an east-west orientation, the home was designed to capture mainly north and south light which is more desirable and soothing. The architecture’s interior loftiness is created with overlapping, undulating planes of plaster, glass, and steel. The woven nature of horizontal planes throughout the living spaces provides an uplifting sense, inviting a symphony of light to enter the space. The more voluminous public spaces are comprised of stone-clad massing elements which convert into a desert pavilion embracing the outdoor spaces. Every room opens to exterior spaces providing a dramatic embrace of home to natural environment.
Grand Award winner for Best Interior Design of a Custom Home
The material palette began with a rich, tonal, large-format Quartzite stone cladding. The stone’s tones gaveforth the rest of the material palette including a champagne-colored metal fascia, a tonal stucco system, and ceilings clad with hemlock, a tight-grained but softer wood that was tonally perfect with the rest of the materials. The interior case goods and wood-wrapped openings further contribute to the tonal harmony of architecture and materials.
Grand Award Winner for Best Indoor Outdoor Lifestyle for a Home This award-winning project was recognized at the 2020 Gold Nugget Awards with two Grand Awards, one for Best Indoor/Outdoor Lifestyle for a Home, and another for Best Interior Design of a One of a Kind or Custom Home.
At the 2020 Design Excellence Awards and Gala presented by ASID AZ North, Ownby Design received five awards for Tonal Harmony. The project was recognized for 1st place – Bathroom; 3rd place – Furniture; 1st place – Kitchen; 1st place – Outdoor Living; and 2nd place – Residence over 6,000 square ft. Congratulations to Claire Ownby, Kalysha Manzo, and the entire Ownby Design team.
Tonal Harmony was also featured on the cover of the July/August 2020 issue of Luxe Interiors + Design and received a 14-page editorial feature entitled “A Place in the Sun” within the magazine.
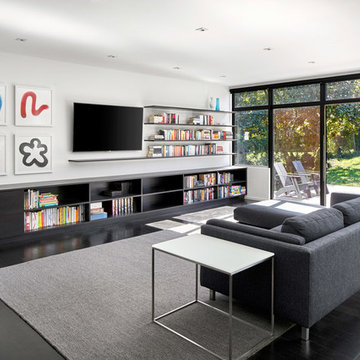
Свежая идея для дизайна: открытая гостиная комната в современном стиле с с книжными шкафами и полками, белыми стенами, темным паркетным полом, телевизором на стене и ковром на полу без камина - отличное фото интерьера

На фото: открытая гостиная комната среднего размера в современном стиле с белыми стенами, светлым паркетным полом и бежевым полом без камина, телевизора с

На фото: большая открытая гостиная комната в современном стиле с белыми стенами, светлым паркетным полом, горизонтальным камином, телевизором на стене, бежевым полом и фасадом камина из штукатурки
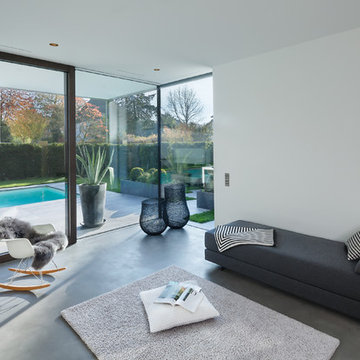
Свежая идея для дизайна: открытая гостиная комната среднего размера в современном стиле с белыми стенами, полом из линолеума и серым полом без телевизора - отличное фото интерьера
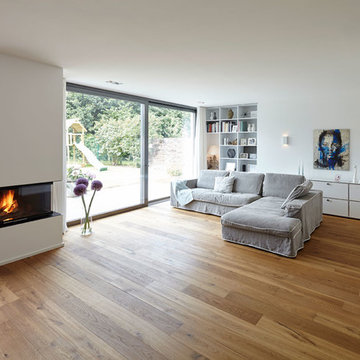
Lioba Schneider Architekturfotografie
Свежая идея для дизайна: открытая гостиная комната в современном стиле с белыми стенами, паркетным полом среднего тона, стандартным камином и фасадом камина из штукатурки - отличное фото интерьера
Свежая идея для дизайна: открытая гостиная комната в современном стиле с белыми стенами, паркетным полом среднего тона, стандартным камином и фасадом камина из штукатурки - отличное фото интерьера
Открытая гостиная комната в современном стиле – фото дизайна интерьера
2
