Отдельная столовая с фасадом камина из камня – фото дизайна интерьера
Сортировать:
Бюджет
Сортировать:Популярное за сегодня
81 - 100 из 1 931 фото
1 из 3
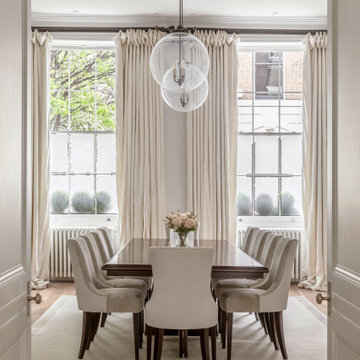
Источник вдохновения для домашнего уюта: большая отдельная столовая в стиле неоклассика (современная классика) с белыми стенами, паркетным полом среднего тона, стандартным камином, фасадом камина из камня и коричневым полом
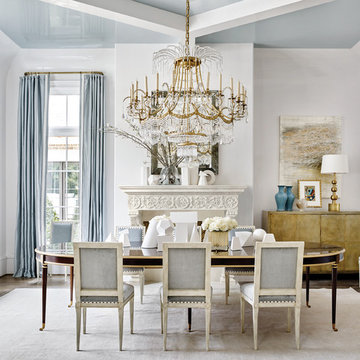
The Valentine: This magnificent fireplace of Neo-Renaissance style features a very elaborate decoration
carved in low relief. The entablature features an allegorical scene of antique aspiration.
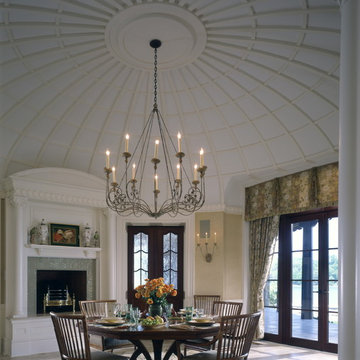
Durston Saylor
На фото: отдельная столовая среднего размера в классическом стиле с желтыми стенами, стандартным камином и фасадом камина из камня
На фото: отдельная столовая среднего размера в классическом стиле с желтыми стенами, стандартным камином и фасадом камина из камня

sublime Italianate dining room.
Пример оригинального дизайна: большая отдельная столовая с коричневыми стенами, паркетным полом среднего тона, стандартным камином, фасадом камина из камня, коричневым полом, сводчатым потолком и панелями на части стены
Пример оригинального дизайна: большая отдельная столовая с коричневыми стенами, паркетным полом среднего тона, стандартным камином, фасадом камина из камня, коричневым полом, сводчатым потолком и панелями на части стены
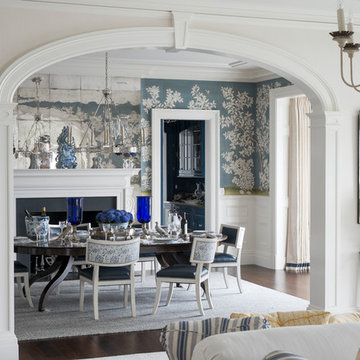
This Dining Room continues the coastal aesthetic of the home with paneled walls and a projecting rectangular bay with access to the outdoor entertainment spaces beyond.
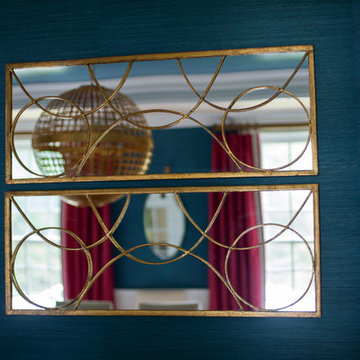
Debra Somerville
Стильный дизайн: отдельная столовая среднего размера в стиле неоклассика (современная классика) с синими стенами, паркетным полом среднего тона, стандартным камином и фасадом камина из камня - последний тренд
Стильный дизайн: отдельная столовая среднего размера в стиле неоклассика (современная классика) с синими стенами, паркетным полом среднего тона, стандартным камином и фасадом камина из камня - последний тренд
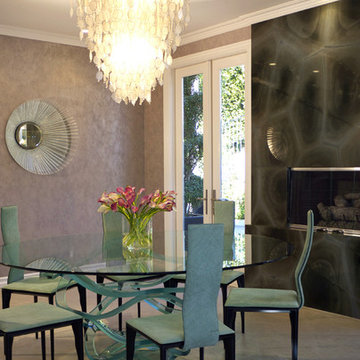
The floating spiral of glass that supports this elegant dining table was selected to pair with the organic shapes in the Green Turtle granite slab specified for this fireplace. The light and wavy italian leather chairs were selected to compliment the table and keep the room feeling airy. The starburst mirror and capiz shell chandelier are like jewelry that finish the ensemble!
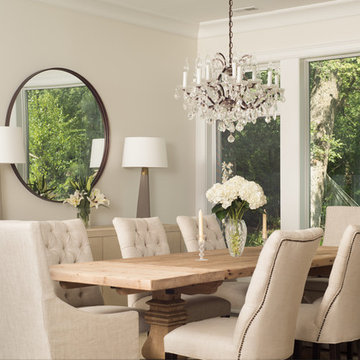
Dining Room with elegant decor and chandelier
Источник вдохновения для домашнего уюта: отдельная столовая среднего размера в классическом стиле с бежевыми стенами, темным паркетным полом, фасадом камина из камня, двусторонним камином и бежевым полом
Источник вдохновения для домашнего уюта: отдельная столовая среднего размера в классическом стиле с бежевыми стенами, темным паркетным полом, фасадом камина из камня, двусторонним камином и бежевым полом
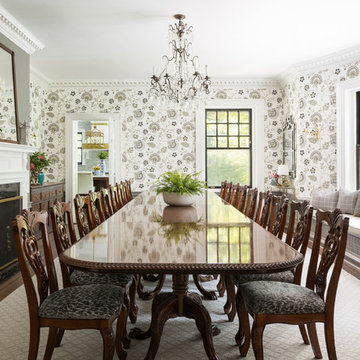
Photographer: Mike Van Tassell
Interior Designer: Sonja Gamgort Design
Contractor: KDH Home Design LLC
Идея дизайна: отдельная столовая в классическом стиле с разноцветными стенами, темным паркетным полом, стандартным камином и фасадом камина из камня
Идея дизайна: отдельная столовая в классическом стиле с разноцветными стенами, темным паркетным полом, стандартным камином и фасадом камина из камня
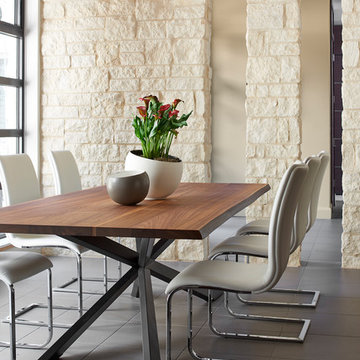
The Dining Room shares its limestone column border with the Entry Hall. New Mood Design recommended an intimate and minimally furnished space for formal family gatherings because the couple (whose four young adult children and grandkids come and go) spend most of their time in the spacious family room and kitchen. This room faces the interior courtyard; soft light plays through the room all day!
Love the drama (yet simplicity) of the dining table with live wood edge top, and the contrast of a warm wood with industrial steel base!
Photography ©: Marc Mauldin Photography Inc., Atlanta
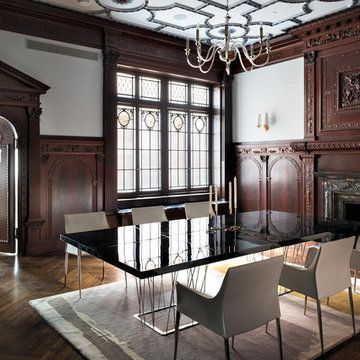
New exterior windows are installed outboard of the existing Tiffany glass.
Свежая идея для дизайна: большая отдельная столовая в викторианском стиле с белыми стенами, темным паркетным полом, стандартным камином, фасадом камина из камня и коричневым полом - отличное фото интерьера
Свежая идея для дизайна: большая отдельная столовая в викторианском стиле с белыми стенами, темным паркетным полом, стандартным камином, фасадом камина из камня и коричневым полом - отличное фото интерьера
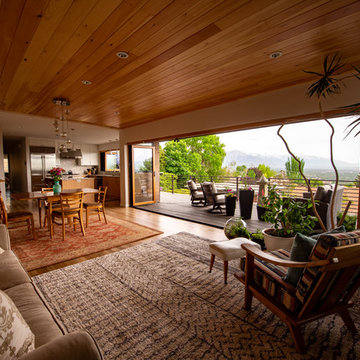
Источник вдохновения для домашнего уюта: отдельная столовая среднего размера в стиле ретро с бежевыми стенами, светлым паркетным полом, стандартным камином, фасадом камина из камня и коричневым полом
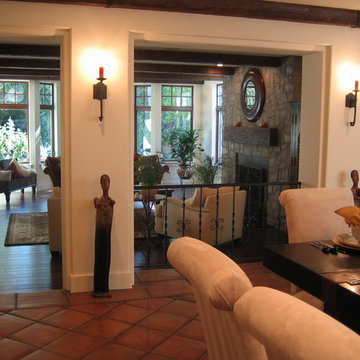
Идея дизайна: большая отдельная столовая в средиземноморском стиле с белыми стенами, полом из терракотовой плитки, стандартным камином и фасадом камина из камня

JPM Construction offers complete support for designing, building, and renovating homes in Atherton, Menlo Park, Portola Valley, and surrounding mid-peninsula areas. With a focus on high-quality craftsmanship and professionalism, our clients can expect premium end-to-end service.
The promise of JPM is unparalleled quality both on-site and off, where we value communication and attention to detail at every step. Onsite, we work closely with our own tradesmen, subcontractors, and other vendors to bring the highest standards to construction quality and job site safety. Off site, our management team is always ready to communicate with you about your project. The result is a beautiful, lasting home and seamless experience for you.

This unique city-home is designed with a center entry, flanked by formal living and dining rooms on either side. An expansive gourmet kitchen / great room spans the rear of the main floor, opening onto a terraced outdoor space comprised of more than 700SF.
The home also boasts an open, four-story staircase flooded with natural, southern light, as well as a lower level family room, four bedrooms (including two en-suite) on the second floor, and an additional two bedrooms and study on the third floor. A spacious, 500SF roof deck is accessible from the top of the staircase, providing additional outdoor space for play and entertainment.
Due to the location and shape of the site, there is a 2-car, heated garage under the house, providing direct entry from the garage into the lower level mudroom. Two additional off-street parking spots are also provided in the covered driveway leading to the garage.
Designed with family living in mind, the home has also been designed for entertaining and to embrace life's creature comforts. Pre-wired with HD Video, Audio and comprehensive low-voltage services, the home is able to accommodate and distribute any low voltage services requested by the homeowner.
This home was pre-sold during construction.
Steve Hall, Hedrich Blessing
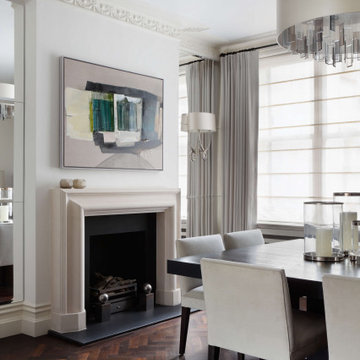
The contemporary dining room, with stone fireplace and original artwork. We mirrored the walls either side of the stone fireplace to add extra light to the room.

На фото: большая отдельная столовая в стиле модернизм с бежевыми стенами, двусторонним камином и фасадом камина из камня
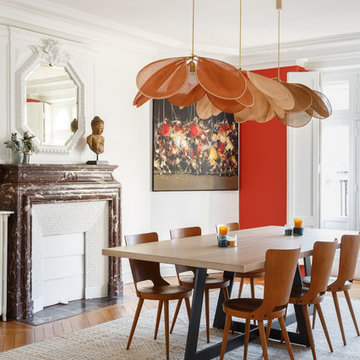
Пример оригинального дизайна: большая отдельная столовая в стиле фьюжн с белыми стенами, паркетным полом среднего тона, стандартным камином, фасадом камина из камня и коричневым полом
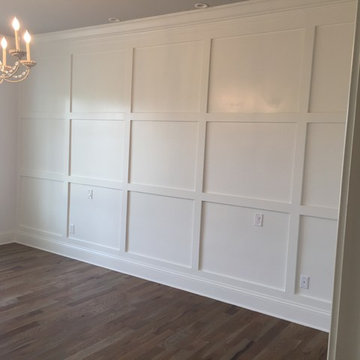
Tracy Doyle Photography
Пример оригинального дизайна: большая отдельная столовая в стиле неоклассика (современная классика) с белыми стенами, паркетным полом среднего тона, стандартным камином, фасадом камина из камня и серым полом
Пример оригинального дизайна: большая отдельная столовая в стиле неоклассика (современная классика) с белыми стенами, паркетным полом среднего тона, стандартным камином, фасадом камина из камня и серым полом

On a corner lot in the sought after Preston Hollow area of Dallas, this 4,500sf modern home was designed to connect the indoors to the outdoors while maintaining privacy. Stacked stone, stucco and shiplap mahogany siding adorn the exterior, while a cool neutral palette blends seamlessly to multiple outdoor gardens and patios.
Отдельная столовая с фасадом камина из камня – фото дизайна интерьера
5