Отдельная столовая с фасадом камина из камня – фото дизайна интерьера
Сортировать:
Бюджет
Сортировать:Популярное за сегодня
161 - 180 из 1 931 фото
1 из 3
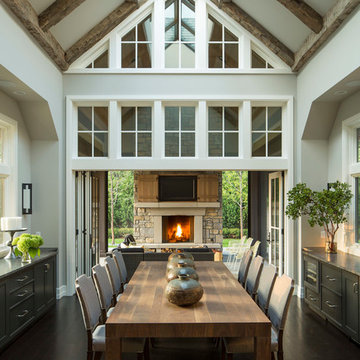
Bold, dramatic and singular home with a relaxed yet sophisticated interior. Minimal but not austere. Subtle but impactful. Mix of California and Colorado influences in a Minnesota foundation.
Builder - John Kraemer & Sons / Architect - Sharratt Design Company / Troy Thies - Project Photographer
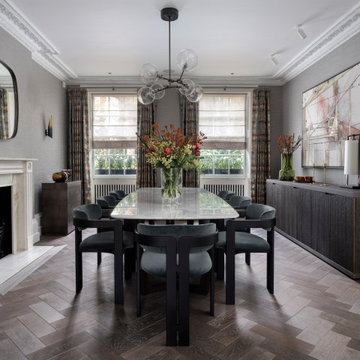
На фото: большая отдельная столовая в современном стиле с серыми стенами, паркетным полом среднего тона, стандартным камином, фасадом камина из камня, серым полом и обоями на стенах с
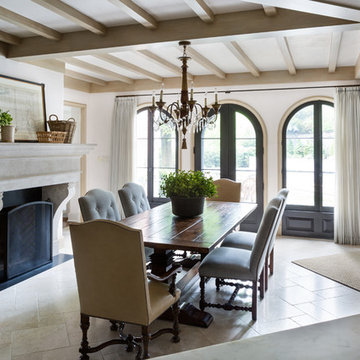
A white-oak column marks the intersection of the kitchen, breakfast room and family room spaces. Photo by Angie Seckinger.
На фото: большая отдельная столовая в средиземноморском стиле с бежевыми стенами, паркетным полом среднего тона, стандартным камином и фасадом камина из камня с
На фото: большая отдельная столовая в средиземноморском стиле с бежевыми стенами, паркетным полом среднего тона, стандартным камином и фасадом камина из камня с

Peter Rymwid
Свежая идея для дизайна: большая отдельная столовая в классическом стиле с бежевыми стенами, темным паркетным полом, стандартным камином и фасадом камина из камня - отличное фото интерьера
Свежая идея для дизайна: большая отдельная столовая в классическом стиле с бежевыми стенами, темным паркетным полом, стандартным камином и фасадом камина из камня - отличное фото интерьера
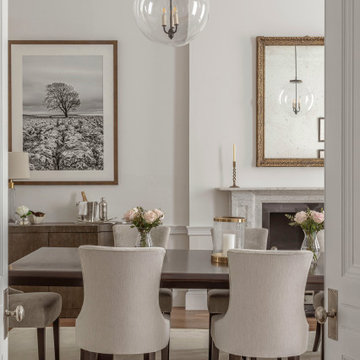
Пример оригинального дизайна: большая отдельная столовая в стиле неоклассика (современная классика) с белыми стенами, паркетным полом среднего тона, стандартным камином, фасадом камина из камня и коричневым полом
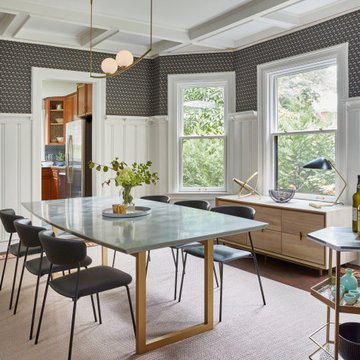
Even Family Dining Rooms can have glamorous and comfortable. Chic and elegant light pendant over a rich resin dining top make for a perfect pair. A vinyl go is my goto under dining table secret to cleanable and cozy.

sublime Italianate dining room.
Пример оригинального дизайна: большая отдельная столовая с коричневыми стенами, паркетным полом среднего тона, стандартным камином, фасадом камина из камня, коричневым полом, сводчатым потолком и панелями на части стены
Пример оригинального дизайна: большая отдельная столовая с коричневыми стенами, паркетным полом среднего тона, стандартным камином, фасадом камина из камня, коричневым полом, сводчатым потолком и панелями на части стены
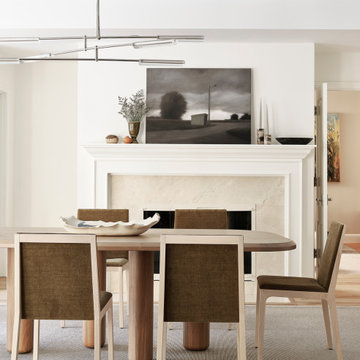
Стильный дизайн: большая отдельная столовая в стиле неоклассика (современная классика) с белыми стенами, светлым паркетным полом, стандартным камином, фасадом камина из камня и многоуровневым потолком - последний тренд
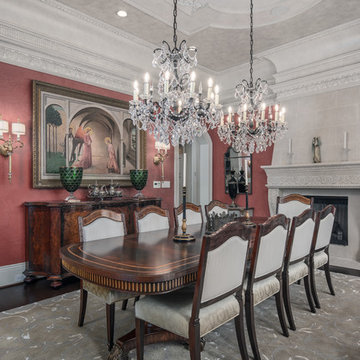
Стильный дизайн: отдельная столовая в викторианском стиле с красными стенами, темным паркетным полом, стандартным камином, фасадом камина из камня и коричневым полом - последний тренд

James Lockhart photo
Идея дизайна: большая отдельная столовая с зелеными стенами, паркетным полом среднего тона, стандартным камином и фасадом камина из камня
Идея дизайна: большая отдельная столовая с зелеными стенами, паркетным полом среднего тона, стандартным камином и фасадом камина из камня
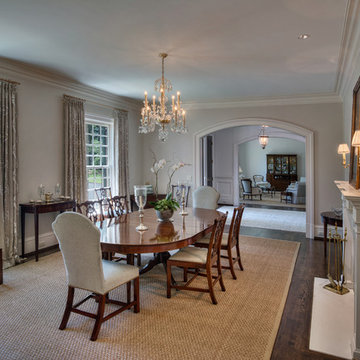
formal, traditional dining room, arched openings
На фото: большая отдельная столовая в классическом стиле с бежевыми стенами, темным паркетным полом, стандартным камином и фасадом камина из камня с
На фото: большая отдельная столовая в классическом стиле с бежевыми стенами, темным паркетным полом, стандартным камином и фасадом камина из камня с
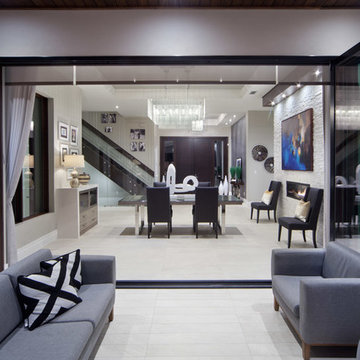
Dining room - From exterior patio
Photo-Harvey Smith - Liteform
На фото: большая отдельная столовая в современном стиле с двусторонним камином и фасадом камина из камня
На фото: большая отдельная столовая в современном стиле с двусторонним камином и фасадом камина из камня
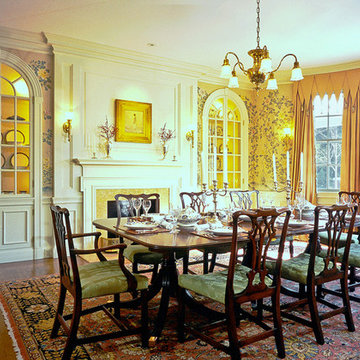
Restored Dining Room with new interior finishes.
Пример оригинального дизайна: большая отдельная столовая в классическом стиле с паркетным полом среднего тона, стандартным камином, фасадом камина из камня и разноцветными стенами
Пример оригинального дизайна: большая отдельная столовая в классическом стиле с паркетным полом среднего тона, стандартным камином, фасадом камина из камня и разноцветными стенами

The room was used as a home office, by opening the kitchen onto it, we've created a warm and inviting space, where the family loves gathering.
Источник вдохновения для домашнего уюта: большая отдельная столовая в современном стиле с синими стенами, светлым паркетным полом, подвесным камином, фасадом камина из камня, бежевым полом и кессонным потолком
Источник вдохновения для домашнего уюта: большая отдельная столовая в современном стиле с синими стенами, светлым паркетным полом, подвесным камином, фасадом камина из камня, бежевым полом и кессонным потолком
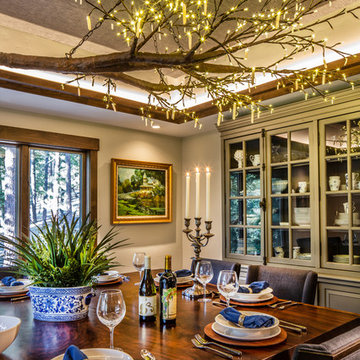
Jeff Dow Photography
Идея дизайна: отдельная столовая среднего размера в стиле рустика с серыми стенами, паркетным полом среднего тона, двусторонним камином, фасадом камина из камня и коричневым полом
Идея дизайна: отдельная столовая среднего размера в стиле рустика с серыми стенами, паркетным полом среднего тона, двусторонним камином, фасадом камина из камня и коричневым полом
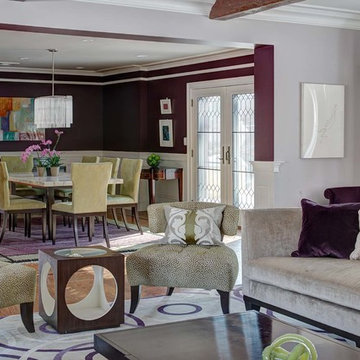
These clients, an entrepreneur and a physician with three kids, chose their Tudor home for the neighborhood, though it didn’t match their modern-transitional taste. They asked us to help them transform their into a place to play and entertain with clean lines and lively color, namely her favorites: bold purple and refreshing apple green.
Their previous layout had a stifled flow with a large sectional sofa that dominated the room, and an awkward assortment of furniture that they wanted to discard with the exception of a vintage stone dining table from her mother. The living room served as a pass through to both the family and dining rooms. The client wanted the living room to be less like a glorified hallway and become a destination. Our solution was to unify the design of this living space with the related rooms by using repetition of color and by creating usable areas for family game night, entertaining and small get togethers.
The generous proportions of the room enabled us to create three functional spaces: a game table with seating for four and adjacent pull up seating for family play; a seating area at the fireplace that accommodates a large group or small conversation; and seating at the front window that provides a view of the street (not seen in the photograph). The space went from awkward to one that is used daily for family activities and socializing.
As they were not interested in touching the existing architecture, transformations were made using new light fixtures, paint, distinctive furniture and art. The client had a strict budget but desired the highly styled look of couture design pieces with curves and movement. We accomplished this look by pairing a few distinctive couture items with inspired pieces that are budget balancers.
We combined the couture game table with more affordable chairs inspired by a classic klismos style, as one might pair Louboutins with stylish jeans. Right- and left-arm chairs with an interesting castle-like fret base detail flank windows.
To help the clients better understand the use of the color scheme, we keyed the floor plan to show how the greens and purples traveled in a balanced manner around the room and throughout the adjacent dining and family rooms. We paired apple green accents with layered hues of lavender, orchid and aubergine. Neutral taupe and ivory tones ground the bold colors.
The custom rug in ivory, aubergine, pale taupe, grey-lavender was inspired by a picture the client found, but we dramatically increased the scale of the pattern in proportion to our room size. This curvy movement is echoed in the sophisticated shapes of the furniture throughout the redesigned room—from the curved sofas to the circular cutouts in the cube end table.
At the windows the solid sateen panels with contrasting aubergine banding have the hand of silk, and are also cost conscious, creating room in the budget for the stunning custom pillows in Italian embroidered silk.
The distinctive color and shapes throughout provide the whimsy the clients' desired with the function they needed, creating an inviting living room that is now a daily destination.
Designed by KBK Interior Design
www.KBKInteriorDesign.com
Photo by Wing Wong
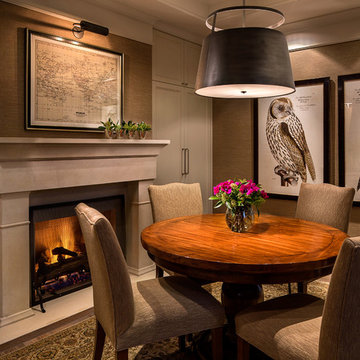
Источник вдохновения для домашнего уюта: большая отдельная столовая в классическом стиле с коричневыми стенами, стандартным камином, паркетным полом среднего тона, фасадом камина из камня и коричневым полом
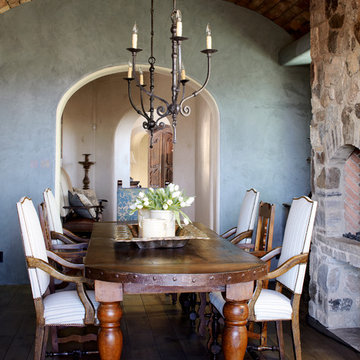
Private residence by Jana Parker Lee for Wiseman & Gale Interiors
Свежая идея для дизайна: отдельная столовая среднего размера в средиземноморском стиле с стандартным камином и фасадом камина из камня - отличное фото интерьера
Свежая идея для дизайна: отдельная столовая среднего размера в средиземноморском стиле с стандартным камином и фасадом камина из камня - отличное фото интерьера
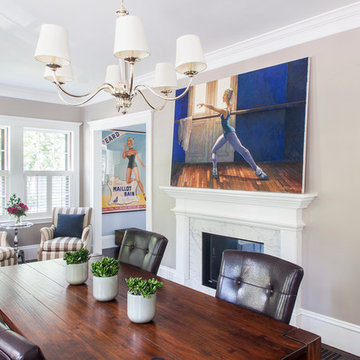
Sean Litchfield Photography
Источник вдохновения для домашнего уюта: отдельная столовая среднего размера в классическом стиле с бежевыми стенами, темным паркетным полом, двусторонним камином и фасадом камина из камня
Источник вдохновения для домашнего уюта: отдельная столовая среднего размера в классическом стиле с бежевыми стенами, темным паркетным полом, двусторонним камином и фасадом камина из камня
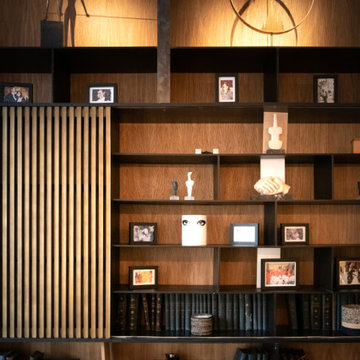
This project is the result of research and work lasting several months. This magnificent Haussmannian apartment will inspire you if you are looking for refined and original inspiration.
Here the lights are decorative objects in their own right. Sometimes they take the form of a cloud in the children's room, delicate bubbles in the parents' or floating halos in the living rooms.
The majestic kitchen completely hugs the long wall. It is a unique creation by eggersmann by Paul & Benjamin. A very important piece for the family, it has been designed both to allow them to meet and to welcome official invitations.
The master bathroom is a work of art. There is a minimalist Italian stone shower. Wood gives the room a chic side without being too conspicuous. It is the same wood used for the construction of boats: solid, noble and above all waterproof.
Отдельная столовая с фасадом камина из камня – фото дизайна интерьера
9