Отдельная столовая с фасадом камина из камня – фото дизайна интерьера
Сортировать:
Бюджет
Сортировать:Популярное за сегодня
61 - 80 из 1 931 фото
1 из 3
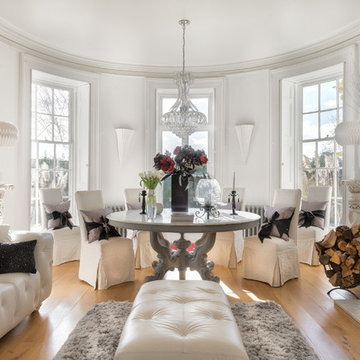
A stunning Georgian Rectory on the edge of a South Hams Village, South Devon. Stylish Dining room with fire-place. Colin Cadle Photography, Photo-Styling, Jan Cadle
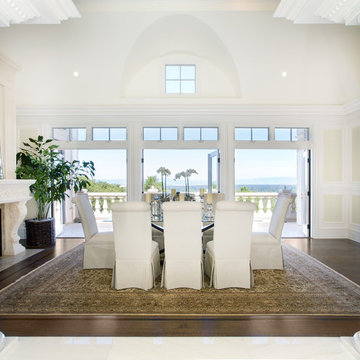
A breathtaking city, bay and mountain view over take the senses as one enters the regal estate of this Woodside California home. At apx 17,000 square feet the exterior of the home boasts beautiful hand selected stone quarry material, custom blended slate roofing with pre aged copper rain gutters and downspouts. Every inch of the exterior one finds intricate timeless details. As one enters the main foyer a grand marble staircase welcomes them, while an ornate metal with gold-leaf laced railing outlines the staircase. A high performance chef’s kitchen waits at one wing while separate living quarters are down the other. A private elevator in the heart of the home serves as a second means of arriving from floor to floor. The properties vanishing edge pool serves its viewer with breathtaking views while a pool house with separate guest quarters are just feet away. This regal estate boasts a new level of luxurious living built by Markay Johnson Construction.
Builder: Markay Johnson Construction
visit: www.mjconstruction.com
Photographer: Scot Zimmerman

The room was used as a home office, by opening the kitchen onto it, we've created a warm and inviting space, where the family loves gathering.
Пример оригинального дизайна: большая отдельная столовая в современном стиле с синими стенами, светлым паркетным полом, подвесным камином, фасадом камина из камня, бежевым полом и кессонным потолком
Пример оригинального дизайна: большая отдельная столовая в современном стиле с синими стенами, светлым паркетным полом, подвесным камином, фасадом камина из камня, бежевым полом и кессонным потолком
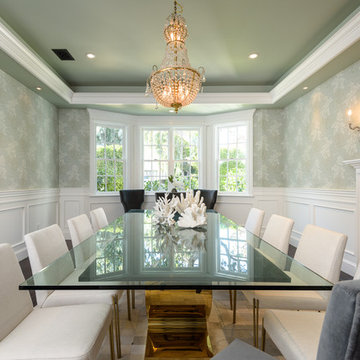
На фото: большая отдельная столовая в стиле неоклассика (современная классика) с зелеными стенами, темным паркетным полом, стандартным камином, фасадом камина из камня и коричневым полом с
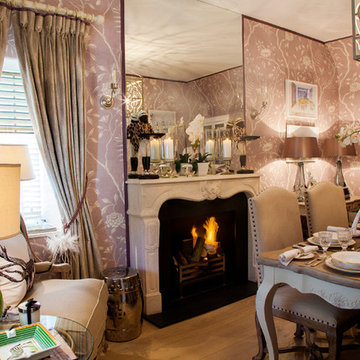
Teresa Geissler
На фото: маленькая отдельная столовая в классическом стиле с паркетным полом среднего тона, фасадом камина из камня и розовыми стенами без камина для на участке и в саду с
На фото: маленькая отдельная столовая в классическом стиле с паркетным полом среднего тона, фасадом камина из камня и розовыми стенами без камина для на участке и в саду с
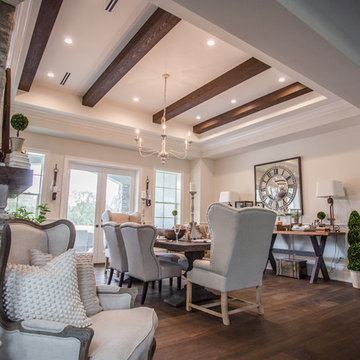
Идея дизайна: большая отдельная столовая в классическом стиле с белыми стенами, темным паркетным полом, двусторонним камином и фасадом камина из камня
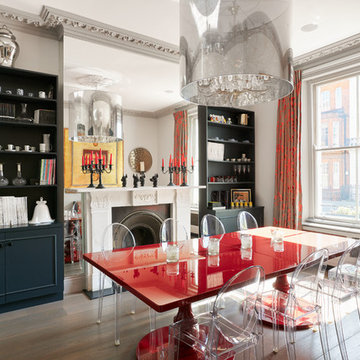
Andrew Beasley
Свежая идея для дизайна: отдельная столовая среднего размера в стиле фьюжн с белыми стенами, паркетным полом среднего тона, стандартным камином и фасадом камина из камня - отличное фото интерьера
Свежая идея для дизайна: отдельная столовая среднего размера в стиле фьюжн с белыми стенами, паркетным полом среднего тона, стандартным камином и фасадом камина из камня - отличное фото интерьера
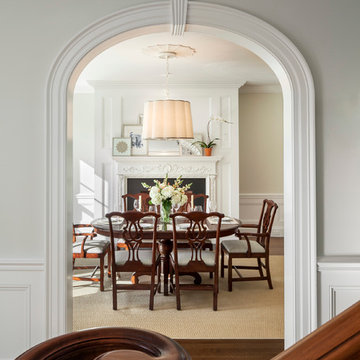
Woodruff Brown Photography
На фото: большая отдельная столовая в классическом стиле с бежевыми стенами, паркетным полом среднего тона, стандартным камином и фасадом камина из камня с
На фото: большая отдельная столовая в классическом стиле с бежевыми стенами, паркетным полом среднего тона, стандартным камином и фасадом камина из камня с
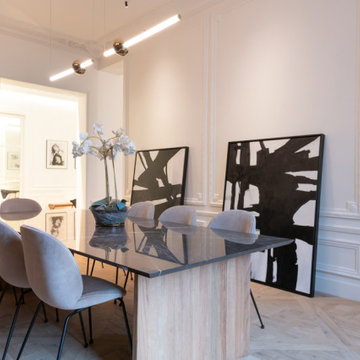
This project is the result of research and work lasting several months. This magnificent Haussmannian apartment will inspire you if you are looking for refined and original inspiration.
Here the lights are decorative objects in their own right. Sometimes they take the form of a cloud in the children's room, delicate bubbles in the parents' or floating halos in the living rooms.
The majestic kitchen completely hugs the long wall. It is a unique creation by eggersmann by Paul & Benjamin. A very important piece for the family, it has been designed both to allow them to meet and to welcome official invitations.
The master bathroom is a work of art. There is a minimalist Italian stone shower. Wood gives the room a chic side without being too conspicuous. It is the same wood used for the construction of boats: solid, noble and above all waterproof.
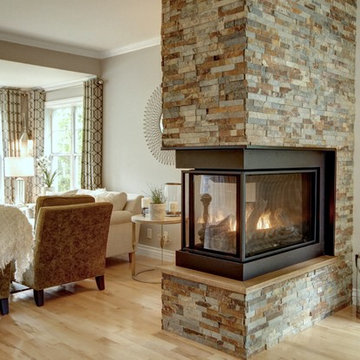
Lyne Brunet
На фото: отдельная столовая среднего размера в стиле неоклассика (современная классика) с серыми стенами, светлым паркетным полом, двусторонним камином, фасадом камина из камня и коричневым полом с
На фото: отдельная столовая среднего размера в стиле неоклассика (современная классика) с серыми стенами, светлым паркетным полом, двусторонним камином, фасадом камина из камня и коричневым полом с
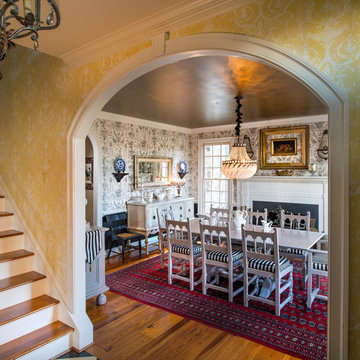
Mary Parker Architectural Photography
Идея дизайна: отдельная столовая среднего размера в классическом стиле с разноцветными стенами, паркетным полом среднего тона, стандартным камином, фасадом камина из камня и коричневым полом
Идея дизайна: отдельная столовая среднего размера в классическом стиле с разноцветными стенами, паркетным полом среднего тона, стандартным камином, фасадом камина из камня и коричневым полом
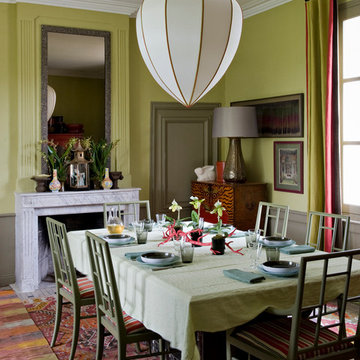
Пример оригинального дизайна: большая отдельная столовая в морском стиле с зелеными стенами, стандартным камином и фасадом камина из камня
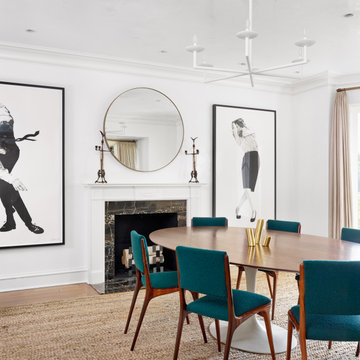
На фото: отдельная столовая среднего размера в стиле неоклассика (современная классика) с белыми стенами, стандартным камином, фасадом камина из камня, коричневым полом и паркетным полом среднего тона
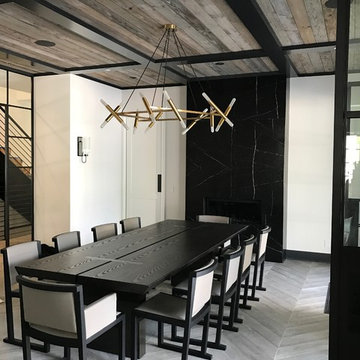
Источник вдохновения для домашнего уюта: отдельная столовая в стиле лофт с белыми стенами, стандартным камином, фасадом камина из камня и серым полом
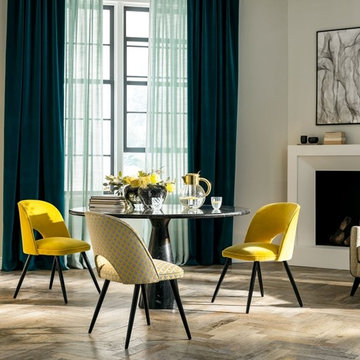
На фото: отдельная столовая среднего размера в стиле неоклассика (современная классика) с бежевыми стенами, светлым паркетным полом, горизонтальным камином и фасадом камина из камня с
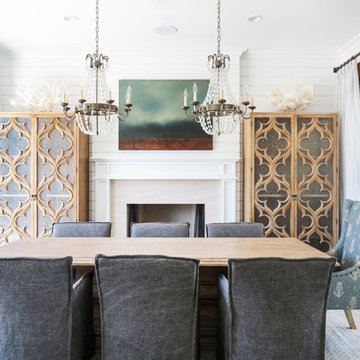
Interior Design by Blackband Design
Home Build | Design | Materials by Graystone Custom Builders
Photography by Tessa Neustadt
На фото: отдельная столовая среднего размера в морском стиле с белыми стенами, светлым паркетным полом, стандартным камином и фасадом камина из камня с
На фото: отдельная столовая среднего размера в морском стиле с белыми стенами, светлым паркетным полом, стандартным камином и фасадом камина из камня с
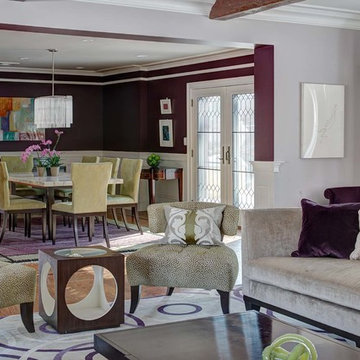
These clients, an entrepreneur and a physician with three kids, chose their Tudor home for the neighborhood, though it didn’t match their modern-transitional taste. They asked us to help them transform their into a place to play and entertain with clean lines and lively color, namely her favorites: bold purple and refreshing apple green.
Their previous layout had a stifled flow with a large sectional sofa that dominated the room, and an awkward assortment of furniture that they wanted to discard with the exception of a vintage stone dining table from her mother. The living room served as a pass through to both the family and dining rooms. The client wanted the living room to be less like a glorified hallway and become a destination. Our solution was to unify the design of this living space with the related rooms by using repetition of color and by creating usable areas for family game night, entertaining and small get togethers.
The generous proportions of the room enabled us to create three functional spaces: a game table with seating for four and adjacent pull up seating for family play; a seating area at the fireplace that accommodates a large group or small conversation; and seating at the front window that provides a view of the street (not seen in the photograph). The space went from awkward to one that is used daily for family activities and socializing.
As they were not interested in touching the existing architecture, transformations were made using new light fixtures, paint, distinctive furniture and art. The client had a strict budget but desired the highly styled look of couture design pieces with curves and movement. We accomplished this look by pairing a few distinctive couture items with inspired pieces that are budget balancers.
We combined the couture game table with more affordable chairs inspired by a classic klismos style, as one might pair Louboutins with stylish jeans. Right- and left-arm chairs with an interesting castle-like fret base detail flank windows.
To help the clients better understand the use of the color scheme, we keyed the floor plan to show how the greens and purples traveled in a balanced manner around the room and throughout the adjacent dining and family rooms. We paired apple green accents with layered hues of lavender, orchid and aubergine. Neutral taupe and ivory tones ground the bold colors.
The custom rug in ivory, aubergine, pale taupe, grey-lavender was inspired by a picture the client found, but we dramatically increased the scale of the pattern in proportion to our room size. This curvy movement is echoed in the sophisticated shapes of the furniture throughout the redesigned room—from the curved sofas to the circular cutouts in the cube end table.
At the windows the solid sateen panels with contrasting aubergine banding have the hand of silk, and are also cost conscious, creating room in the budget for the stunning custom pillows in Italian embroidered silk.
The distinctive color and shapes throughout provide the whimsy the clients' desired with the function they needed, creating an inviting living room that is now a daily destination.
Designed by KBK Interior Design
www.KBKInteriorDesign.com
Photo by Wing Wong
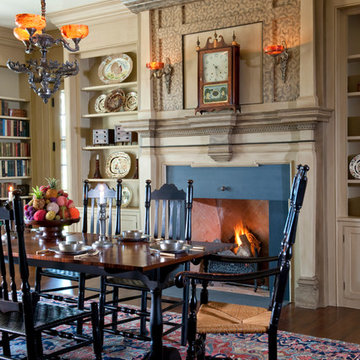
Resting upon a 120-acre rural hillside, this 17,500 square-foot residence has unencumbered mountain views to the east, south and west. The exterior design palette for the public side is a more formal Tudor style of architecture, including intricate brick detailing; while the materials for the private side tend toward a more casual mountain-home style of architecture with a natural stone base and hand-cut wood siding.
Primary living spaces and the master bedroom suite, are located on the main level, with guest accommodations on the upper floor of the main house and upper floor of the garage. The interior material palette was carefully chosen to match the stunning collection of antique furniture and artifacts, gathered from around the country. From the elegant kitchen to the cozy screened porch, this residence captures the beauty of the White Mountains and embodies classic New Hampshire living.
Photographer: Joseph St. Pierre
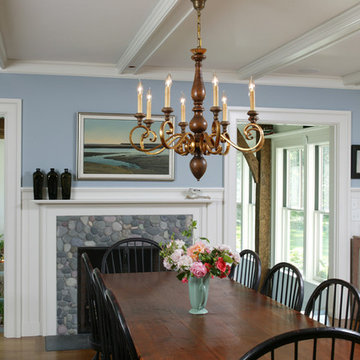
Photo by Randy O'Rourke
На фото: отдельная столовая среднего размера в классическом стиле с синими стенами, паркетным полом среднего тона, стандартным камином и фасадом камина из камня
На фото: отдельная столовая среднего размера в классическом стиле с синими стенами, паркетным полом среднего тона, стандартным камином и фасадом камина из камня
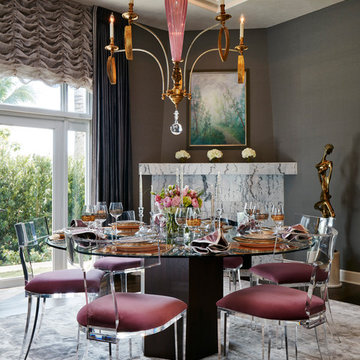
Свежая идея для дизайна: отдельная столовая среднего размера в современном стиле с серыми стенами, ковровым покрытием, угловым камином, серым полом и фасадом камина из камня - отличное фото интерьера
Отдельная столовая с фасадом камина из камня – фото дизайна интерьера
4