Отделка стен в коридоре
Сортировать:
Бюджет
Сортировать:Популярное за сегодня
281 - 300 из 4 587 фото
1 из 2
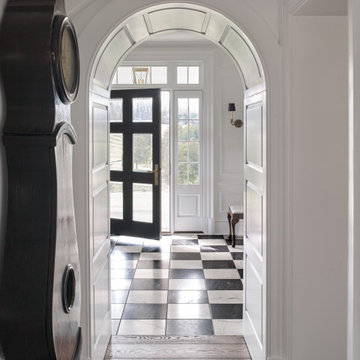
View through arched cased opening into Stair Hall beveled glass front entry door.
Пример оригинального дизайна: коридор среднего размера в классическом стиле с белыми стенами, паркетным полом среднего тона, коричневым полом и панелями на части стены
Пример оригинального дизайна: коридор среднего размера в классическом стиле с белыми стенами, паркетным полом среднего тона, коричневым полом и панелями на части стены
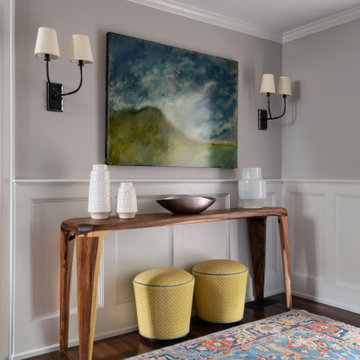
We completely renovated this Haverford home between Memorial Day and Labor Day! We maintained the traditional feel of this colonial home with Early-American heart pine floors and bead board on the walls of various rooms. But we also added features of modern living. The open concept kitchen has warm blue cabinetry, an eating area with a built-in bench with storage, and an especially convenient area for pet supplies and eating! Subtle and sophisticated, the bathrooms are awash in gray and white Carrara marble. We custom made built-in shelves, storage and a closet throughout the home. Crafting the millwork on the staircase walls, post and railing was our favorite part of the project.
Rudloff Custom Builders has won Best of Houzz for Customer Service in 2014, 2015 2016, 2017, 2019, and 2020. We also were voted Best of Design in 2016, 2017, 2018, 2019 and 2020, which only 2% of professionals receive. Rudloff Custom Builders has been featured on Houzz in their Kitchen of the Week, What to Know About Using Reclaimed Wood in the Kitchen as well as included in their Bathroom WorkBook article. We are a full service, certified remodeling company that covers all of the Philadelphia suburban area. This business, like most others, developed from a friendship of young entrepreneurs who wanted to make a difference in their clients’ lives, one household at a time. This relationship between partners is much more than a friendship. Edward and Stephen Rudloff are brothers who have renovated and built custom homes together paying close attention to detail. They are carpenters by trade and understand concept and execution. Rudloff Custom Builders will provide services for you with the highest level of professionalism, quality, detail, punctuality and craftsmanship, every step of the way along our journey together.
Specializing in residential construction allows us to connect with our clients early in the design phase to ensure that every detail is captured as you imagined. One stop shopping is essentially what you will receive with Rudloff Custom Builders from design of your project to the construction of your dreams, executed by on-site project managers and skilled craftsmen. Our concept: envision our client’s ideas and make them a reality. Our mission: CREATING LIFETIME RELATIONSHIPS BUILT ON TRUST AND INTEGRITY.
Photo Credit: Jon Friedrich
Interior Design Credit: Larina Kase, of Wayne, PA

Hallway featuring patterned marble flooring.
Идея дизайна: коридор в классическом стиле с белыми стенами, мраморным полом, разноцветным полом, кессонным потолком и панелями на стенах
Идея дизайна: коридор в классическом стиле с белыми стенами, мраморным полом, разноцветным полом, кессонным потолком и панелями на стенах
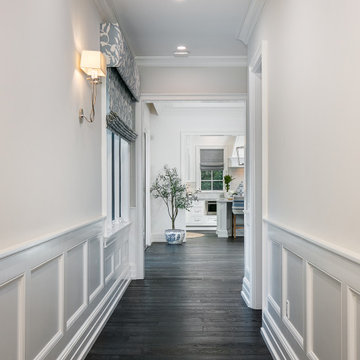
На фото: коридор в стиле неоклассика (современная классика) с белыми стенами, темным паркетным полом, коричневым полом и панелями на стенах
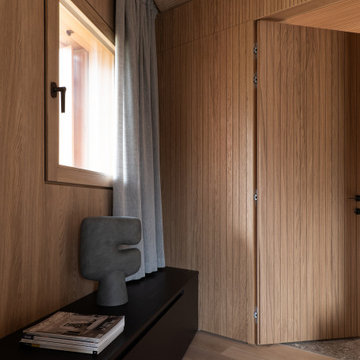
Vista del corridoio
Идея дизайна: маленький коридор в стиле модернизм с коричневыми стенами, паркетным полом среднего тона, коричневым полом, деревянным потолком и деревянными стенами для на участке и в саду
Идея дизайна: маленький коридор в стиле модернизм с коричневыми стенами, паркетным полом среднего тона, коричневым полом, деревянным потолком и деревянными стенами для на участке и в саду
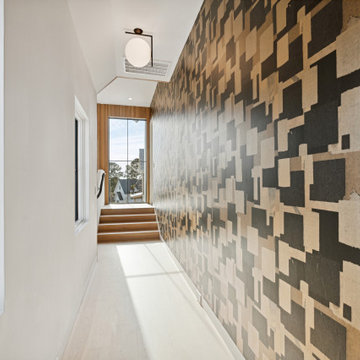
Пример оригинального дизайна: большой коридор в стиле модернизм с белыми стенами, светлым паркетным полом и обоями на стенах
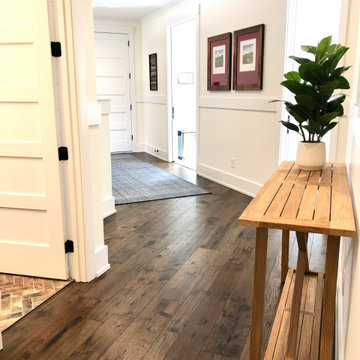
Casita Hickory – The Monterey Hardwood Collection was designed with a historical, European influence making it simply savvy & perfect for today’s trends. This collection captures the beauty of nature, developed using tomorrow’s technology to create a new demand for random width planks.
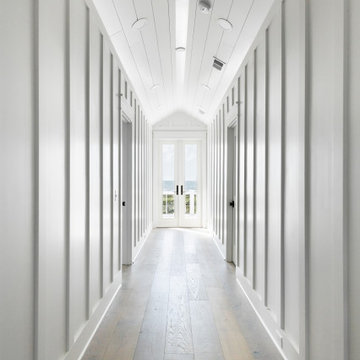
Источник вдохновения для домашнего уюта: большой коридор в морском стиле с белыми стенами, паркетным полом среднего тона, потолком из вагонки и панелями на части стены
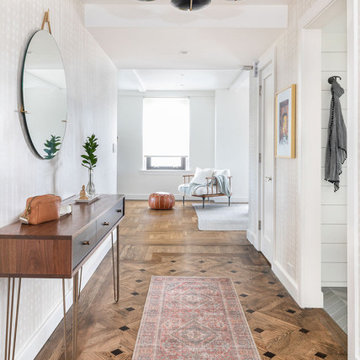
Идея дизайна: коридор среднего размера в стиле неоклассика (современная классика) с серыми стенами, паркетным полом среднего тона, коричневым полом и обоями на стенах

Nestled into a hillside, this timber-framed family home enjoys uninterrupted views out across the countryside of the North Downs. A newly built property, it is an elegant fusion of traditional crafts and materials with contemporary design.
Our clients had a vision for a modern sustainable house with practical yet beautiful interiors, a home with character that quietly celebrates the details. For example, where uniformity might have prevailed, over 1000 handmade pegs were used in the construction of the timber frame.
The building consists of three interlinked structures enclosed by a flint wall. The house takes inspiration from the local vernacular, with flint, black timber, clay tiles and roof pitches referencing the historic buildings in the area.
The structure was manufactured offsite using highly insulated preassembled panels sourced from sustainably managed forests. Once assembled onsite, walls were finished with natural clay plaster for a calming indoor living environment.
Timber is a constant presence throughout the house. At the heart of the building is a green oak timber-framed barn that creates a warm and inviting hub that seamlessly connects the living, kitchen and ancillary spaces. Daylight filters through the intricate timber framework, softly illuminating the clay plaster walls.
Along the south-facing wall floor-to-ceiling glass panels provide sweeping views of the landscape and open on to the terrace.
A second barn-like volume staggered half a level below the main living area is home to additional living space, a study, gym and the bedrooms.
The house was designed to be entirely off-grid for short periods if required, with the inclusion of Tesla powerpack batteries. Alongside underfloor heating throughout, a mechanical heat recovery system, LED lighting and home automation, the house is highly insulated, is zero VOC and plastic use was minimised on the project.
Outside, a rainwater harvesting system irrigates the garden and fields and woodland below the house have been rewilded.
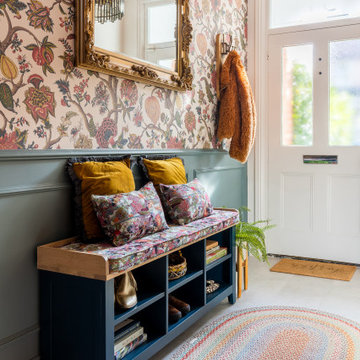
This Victorian town house was in need of a big boost in design and style. we fully renovated the Living room and Entrance Hall/Stairs. new design throughout with maximalist William Morris and Modern Victorian in mind! underfloor heating, new hardware, Radiators, panneling, returning original features, tiling, carpets, bespoke builds for storage and commissioned Art!
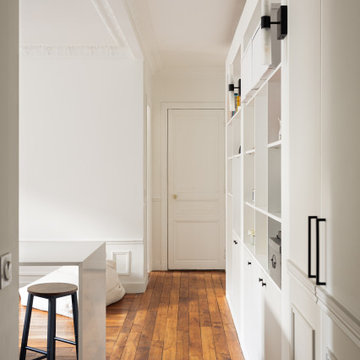
Vue du couloir, avec ses menuiseries, vers la salle d'eau.
Пример оригинального дизайна: коридор среднего размера с белыми стенами, белым полом, паркетным полом среднего тона, деревянным потолком и панелями на стенах
Пример оригинального дизайна: коридор среднего размера с белыми стенами, белым полом, паркетным полом среднего тона, деревянным потолком и панелями на стенах
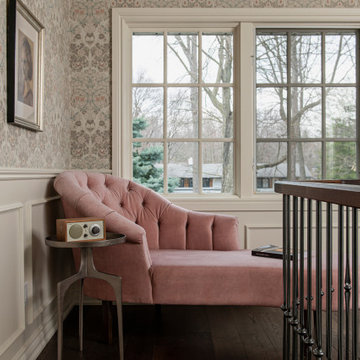
Стильный дизайн: коридор среднего размера в классическом стиле с бежевыми стенами, темным паркетным полом, коричневым полом и обоями на стенах - последний тренд

this long hallway became attractive by using an "ombre" wallpaper highlighted by indirect light, making this long boring wall a feature
На фото: коридор среднего размера в стиле модернизм с белыми стенами, полом из керамогранита, серым полом, многоуровневым потолком и обоями на стенах с
На фото: коридор среднего размера в стиле модернизм с белыми стенами, полом из керамогранита, серым полом, многоуровневым потолком и обоями на стенах с
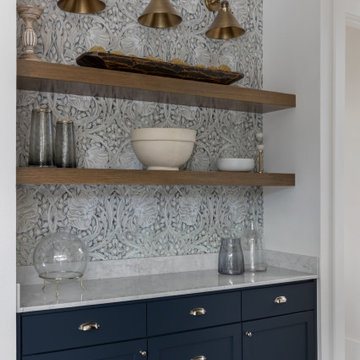
Источник вдохновения для домашнего уюта: коридор в скандинавском стиле с бетонным полом, серым полом и обоями на стенах
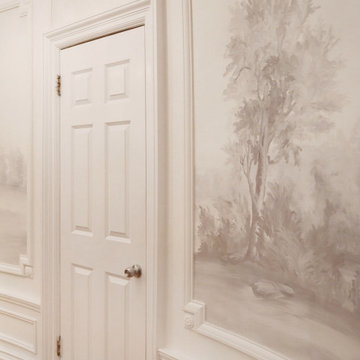
Custom Susan Harter muralpaper installed in Kathy Kuo's New York City apartment hallway.
На фото: коридор среднего размера в стиле модернизм с разноцветными стенами, паркетным полом среднего тона, коричневым полом и обоями на стенах с
На фото: коридор среднего размера в стиле модернизм с разноцветными стенами, паркетным полом среднего тона, коричневым полом и обоями на стенах с
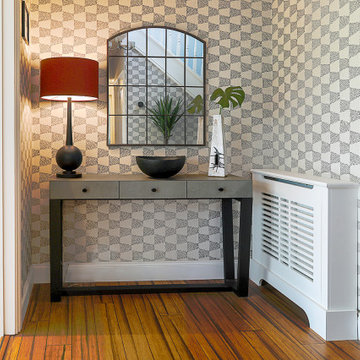
Wallpaper feature used within hall space to warm space up and create interesting alcoves within.
Идея дизайна: большой коридор в современном стиле с синими стенами, полом из бамбука, коричневым полом и обоями на стенах
Идея дизайна: большой коридор в современном стиле с синими стенами, полом из бамбука, коричневым полом и обоями на стенах
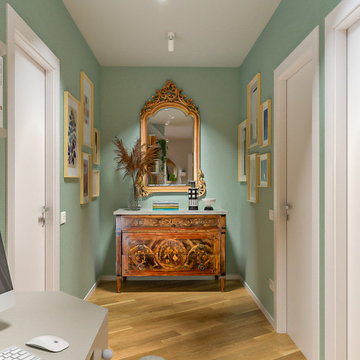
Liadesign
Пример оригинального дизайна: коридор среднего размера в современном стиле с зелеными стенами, светлым паркетным полом, многоуровневым потолком и обоями на стенах
Пример оригинального дизайна: коридор среднего размера в современном стиле с зелеными стенами, светлым паркетным полом, многоуровневым потолком и обоями на стенах
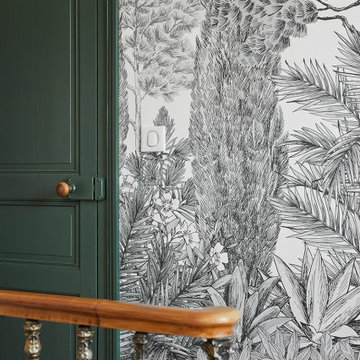
Источник вдохновения для домашнего уюта: коридор среднего размера с белыми стенами, темным паркетным полом и обоями на стенах

Пример оригинального дизайна: огромный коридор в классическом стиле с зелеными стенами, мраморным полом, сводчатым потолком и обоями на стенах
Отделка стен в коридоре
15