Коридор с потолком из вагонки и любой отделкой стен – фото дизайна интерьера
Сортировать:
Бюджет
Сортировать:Популярное за сегодня
1 - 20 из 123 фото
1 из 3

Идея дизайна: маленький коридор в современном стиле с коричневыми стенами, полом из фанеры, коричневым полом, потолком из вагонки и деревянными стенами для на участке и в саду

The plan is largely one room deep to encourage cross ventilation and to take advantage of water views to the north, while admitting sunlight from the south. The flavor is influenced by an informal rustic camp next door.
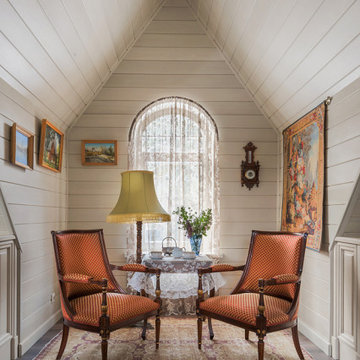
Холл мансарды в гостевом загородном доме. Высота потолка 3,5 м.
На фото: маленький коридор в классическом стиле с бежевыми стенами, полом из керамогранита, коричневым полом, потолком из вагонки и стенами из вагонки для на участке и в саду с
На фото: маленький коридор в классическом стиле с бежевыми стенами, полом из керамогранита, коричневым полом, потолком из вагонки и стенами из вагонки для на участке и в саду с
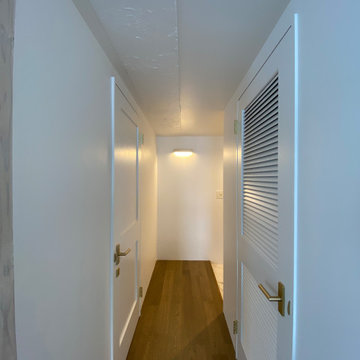
少しコンパクトな単身者のためのマンションリノベーション。バスライフを中心に考えたデザイン。
На фото: коридор среднего размера в стиле модернизм с белыми стенами, темным паркетным полом, потолком из вагонки и стенами из вагонки с
На фото: коридор среднего размера в стиле модернизм с белыми стенами, темным паркетным полом, потолком из вагонки и стенами из вагонки с

Свежая идея для дизайна: маленький коридор с коричневыми стенами, полом из ламината, коричневым полом, потолком из вагонки и стенами из вагонки для на участке и в саду - отличное фото интерьера
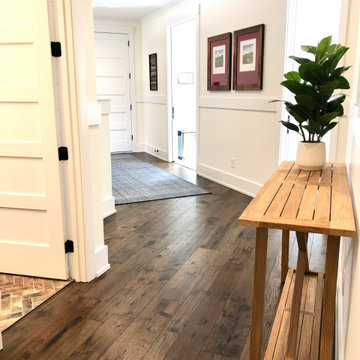
Casita Hickory – The Monterey Hardwood Collection was designed with a historical, European influence making it simply savvy & perfect for today’s trends. This collection captures the beauty of nature, developed using tomorrow’s technology to create a new demand for random width planks.
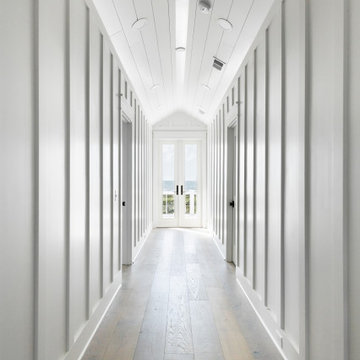
Источник вдохновения для домашнего уюта: большой коридор в морском стиле с белыми стенами, паркетным полом среднего тона, потолком из вагонки и панелями на части стены

На фото: коридор в морском стиле с белыми стенами, паркетным полом среднего тона, потолком из вагонки и стенами из вагонки с

The design of Lobby View with Sun light make lobby more beautiful, Entrance gate with positive vibe and amibience & Waiting .The lobby area has a sofa set and small rounded table, pendant lights on the tables,chairs.

The hallway into the guest suite uses the same overall aesthetic as the guest suite itself.
На фото: большой коридор в классическом стиле с белыми стенами, паркетным полом среднего тона, коричневым полом, потолком из вагонки и панелями на части стены с
На фото: большой коридор в классическом стиле с белыми стенами, паркетным полом среднего тона, коричневым полом, потолком из вагонки и панелями на части стены с
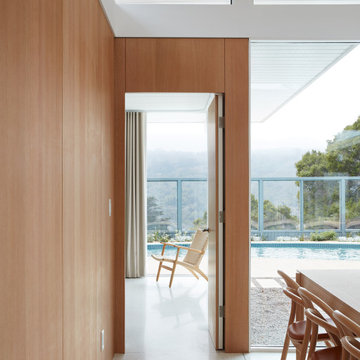
Entry to Primary Bedroom from Dining Room
На фото: коридор в стиле ретро с белыми стенами, полом из терраццо, белым полом, потолком из вагонки и панелями на части стены с
На фото: коридор в стиле ретро с белыми стенами, полом из терраццо, белым полом, потолком из вагонки и панелями на части стены с

This Jersey farmhouse, with sea views and rolling landscapes has been lovingly extended and renovated by Todhunter Earle who wanted to retain the character and atmosphere of the original building. The result is full of charm and features Randolph Limestone with bespoke elements.
Photographer: Ray Main
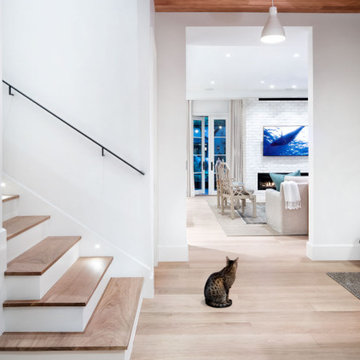
The junction of the stair landing with the entry hall is both casual and sophisticated. This junction opens up to the communal spaces, the master spaces and the upstairs.
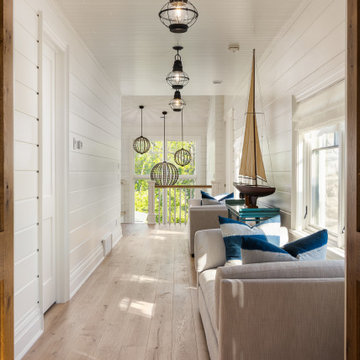
На фото: коридор в морском стиле с белыми стенами, светлым паркетным полом, бежевым полом, потолком из вагонки и стенами из вагонки

Drawing on the intricate timber detailing that remained in the house, the original front of the house was untangled and restored with wide central hallway, which dissected four traditional front rooms. Beautifully crafted timber panel detailing, herringbone flooring, timber picture rails and ornate ceilings restored the front of the house to its former glory.
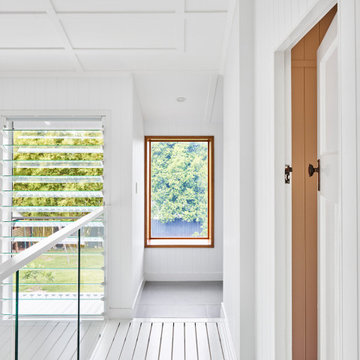
На фото: коридор среднего размера в современном стиле с белыми стенами, деревянным полом, белым полом, потолком из вагонки и панелями на стенах с

Massive White Oak timbers offer their support to upper level breezeway on this post & beam structure. Reclaimed Hemlock, dryed, brushed & milled into shiplap provided the perfect ceiling treatment to the hallways. Painted shiplap grace the walls and wide plank Oak flooring showcases a few of the clients selections.
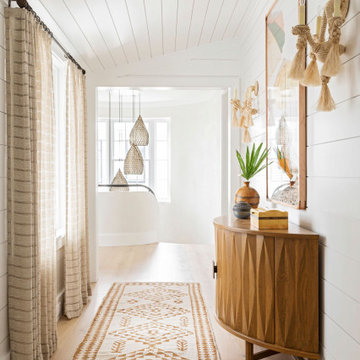
На фото: коридор в морском стиле с белыми стенами, светлым паркетным полом, потолком из вагонки и стенами из вагонки с

На фото: коридор среднего размера в стиле кантри с белыми стенами, светлым паркетным полом, бежевым полом, потолком из вагонки и стенами из вагонки
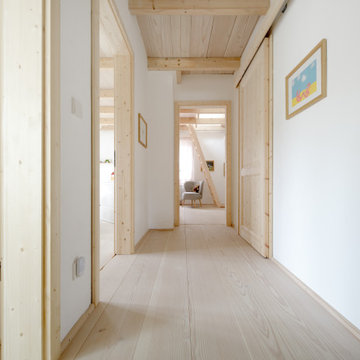
Ein Flur wirkt durch raumlange Massivholzdielen noch länger und breiter. Die hier verlegten Douglasie Dielen sind etwa 6 m lang und 30 cm breit.
Пример оригинального дизайна: узкий коридор среднего размера в скандинавском стиле с белыми стенами, светлым паркетным полом, белым полом, потолком из вагонки и обоями на стенах
Пример оригинального дизайна: узкий коридор среднего размера в скандинавском стиле с белыми стенами, светлым паркетным полом, белым полом, потолком из вагонки и обоями на стенах
Коридор с потолком из вагонки и любой отделкой стен – фото дизайна интерьера
1