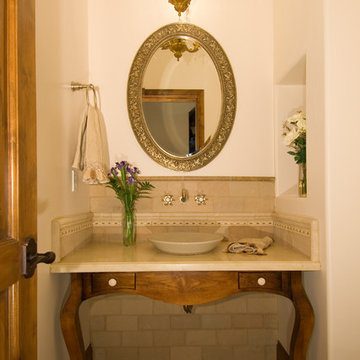Оранжевый санузел – фото дизайна интерьера
Сортировать:
Бюджет
Сортировать:Популярное за сегодня
101 - 120 из 568 фото
1 из 3
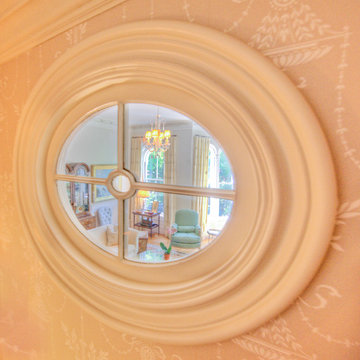
A peek at the Living Room through an antique oval window in the powder room
На фото: ванная комната в классическом стиле с
На фото: ванная комната в классическом стиле с
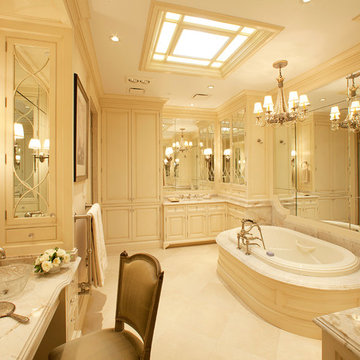
Opulent Master Bathroom for an Empty-nesting couple on Rittenhouse Square in Philadelphia. Warm, neutral marble on floor and vanities provide a bit on old world charm and glamour for this luxurious Master bath. Ladies makeup vanity on the left complete with finger bowl. www.DavidSacks.com
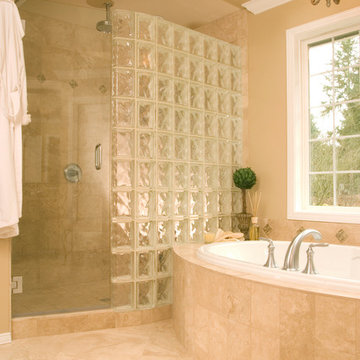
The spacious shower features a curved glass block wall with dual shower heads and corner seat.
Стильный дизайн: ванная комната в классическом стиле - последний тренд
Стильный дизайн: ванная комната в классическом стиле - последний тренд
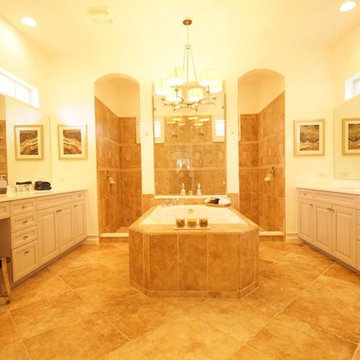
Свежая идея для дизайна: главная ванная комната среднего размера в стиле неоклассика (современная классика) с фасадами с выступающей филенкой, белыми фасадами, гидромассажной ванной, открытым душем, унитазом-моноблоком, белой плиткой, плиткой из листового камня, бежевыми стенами, полом из керамической плитки, накладной раковиной и столешницей из искусственного камня - отличное фото интерьера
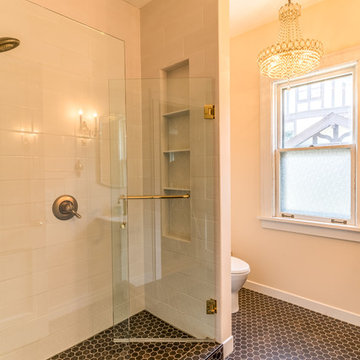
No strangers to remodeling, the new owners of this St. Paul tudor knew they could update this decrepit 1920 duplex into a single-family forever home.
A list of desired amenities was a catalyst for turning a bedroom into a large mudroom, an open kitchen space where their large family can gather, an additional exterior door for direct access to a patio, two home offices, an additional laundry room central to bedrooms, and a large master bathroom. To best understand the complexity of the floor plan changes, see the construction documents.
As for the aesthetic, this was inspired by a deep appreciation for the durability, colors, textures and simplicity of Norwegian design. The home’s light paint colors set a positive tone. An abundance of tile creates character. New lighting reflecting the home’s original design is mixed with simplistic modern lighting. To pay homage to the original character several light fixtures were reused, wallpaper was repurposed at a ceiling, the chimney was exposed, and a new coffered ceiling was created.
Overall, this eclectic design style was carefully thought out to create a cohesive design throughout the home.
Come see this project in person, September 29 – 30th on the 2018 Castle Home Tour.
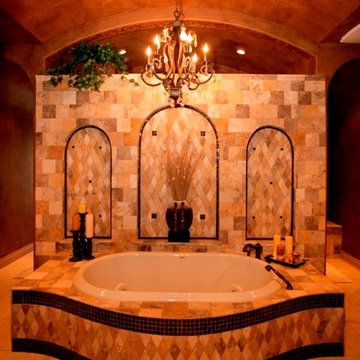
When creating the design for the space, the home was in the initial stages of framing the first time I saw it. When creating any design for a room, I always start with the approach, then the archtecture of the space. The tub deck was sitting on a plain wall on my first visit. The homeowner asked me to assist her with artwork for over the tub----I simply told her---"let me draw something".....This is the result of my sketch. The original wall had to be torn down to accomodate the depth of the arches in my design. The tub was actually too big for the original deck so had to design a deck that would accomodate the size of the massive tub and not encroach into the walking area leading to the 10' x 6' shower behind the tub. See the next picture!
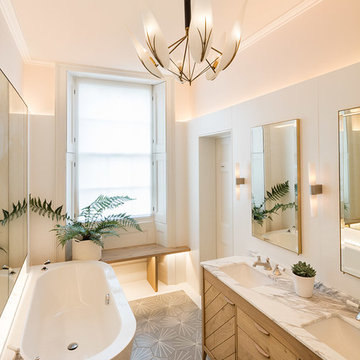
Bow Tie Construction
На фото: главная ванная комната среднего размера: освещение в классическом стиле с плоскими фасадами, фасадами цвета дерева среднего тона, отдельно стоящей ванной, серой плиткой, белыми стенами, накладной раковиной и мраморной столешницей
На фото: главная ванная комната среднего размера: освещение в классическом стиле с плоскими фасадами, фасадами цвета дерева среднего тона, отдельно стоящей ванной, серой плиткой, белыми стенами, накладной раковиной и мраморной столешницей
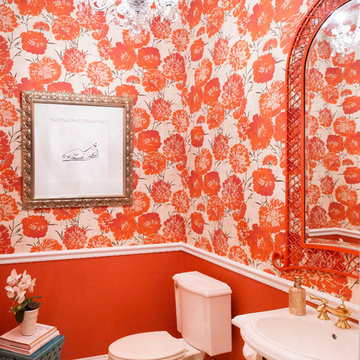
Stephen Allen Photography
На фото: туалет в стиле неоклассика (современная классика) с
На фото: туалет в стиле неоклассика (современная классика) с
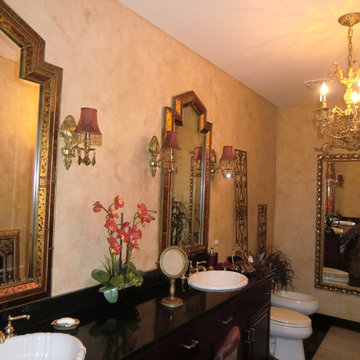
Свежая идея для дизайна: туалет в средиземноморском стиле - отличное фото интерьера
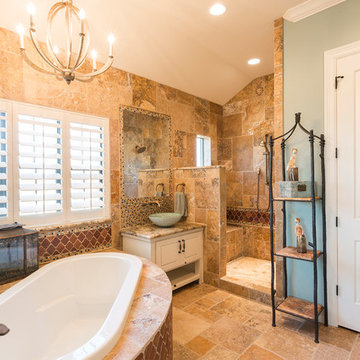
Источник вдохновения для домашнего уюта: ванная комната в средиземноморском стиле с настольной раковиной, накладной ванной, открытым душем, открытым душем и фасадами с выступающей филенкой

Elegant en-suite was created in a old veranda space of this beautiful Australian Federation home.
Amazing claw foot bath just invites one for a soak!
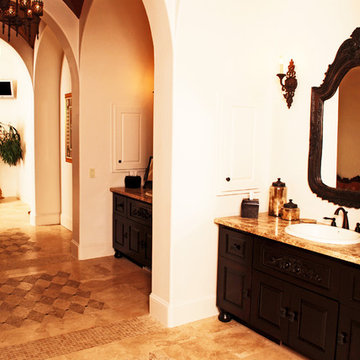
Стильный дизайн: ванная комната в средиземноморском стиле - последний тренд
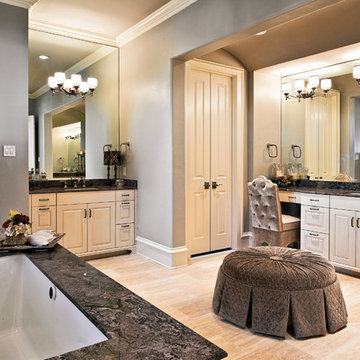
Simple white cabinets help the stately stone counter tops to be the star of the show in this exquisite master bathroom. http://www.semmelmanninteriors.com/
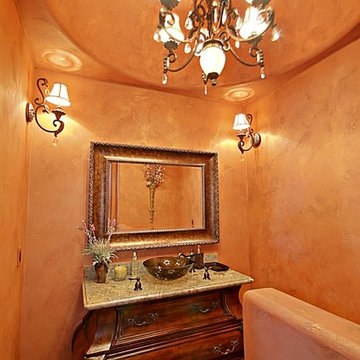
This powder bath with the Venetian plaster walls is warm and inviting. Eclipse Photography
На фото: туалет среднего размера в средиземноморском стиле с фасадами островного типа, темными деревянными фасадами, коричневыми стенами, полом из травертина, настольной раковиной и столешницей из гранита
На фото: туалет среднего размера в средиземноморском стиле с фасадами островного типа, темными деревянными фасадами, коричневыми стенами, полом из травертина, настольной раковиной и столешницей из гранита
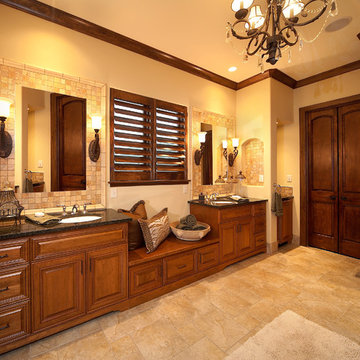
Идея дизайна: огромная главная ванная комната в современном стиле с врезной раковиной, душем в нише, бежевой плиткой, керамогранитной плиткой, бежевыми стенами и полом из керамогранита
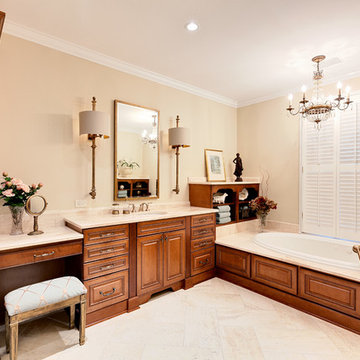
Traditional Master Bath
Photo:Sacha Griffin
На фото: огромный главный совмещенный санузел в классическом стиле с фасадами с выступающей филенкой, фасадами цвета дерева среднего тона, накладной ванной, душем в нише, раздельным унитазом, бежевыми стенами, полом из керамогранита, врезной раковиной, мраморной столешницей, бежевым полом, душем с распашными дверями, бежевой столешницей, тумбой под две раковины и встроенной тумбой
На фото: огромный главный совмещенный санузел в классическом стиле с фасадами с выступающей филенкой, фасадами цвета дерева среднего тона, накладной ванной, душем в нише, раздельным унитазом, бежевыми стенами, полом из керамогранита, врезной раковиной, мраморной столешницей, бежевым полом, душем с распашными дверями, бежевой столешницей, тумбой под две раковины и встроенной тумбой
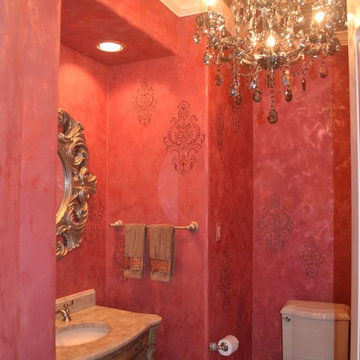
Our clients needed to refresh this powder bathroom. We were happy to revamp the walls and ceiling, showing their vibrant personalities, with this gorgeous metallic plaster finish. Various colors were troweled to give a subtle movement while delivering a stunning and dramatic color. Walls were further enhanced by using a slightly raised bling design. The final finish was like a stunning, shimmery raw silk with sparkly, blinged out raised designs. Copyright © 2016 The Artists Hands
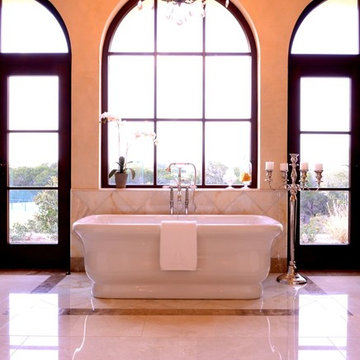
A timeless and classic master bath featuring luxurious stone work and finishes create an idyllic retreat for our clients. A Waterworks freestanding bath takes center stage in this symmetrical floorplan, where his and her vanities in mahogany wood ground either end with classic style pediments. Palladian style doors and windows flood this space with light while hand plastered walls create subtle variation and a warm glow to the space.
Interior Design: AVID Associates
Photography: Michael Hunter
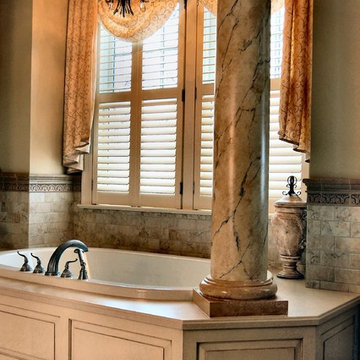
This oval shaped spa tub is dropped into a custom raised panel enclosure with a limestone top and faux finished columns. The lighting is provided by and elegant chandelier hung from a cupola shaped inset in the ceiling.
Bill Beitcher and Roberta Miller
Оранжевый санузел – фото дизайна интерьера
6


