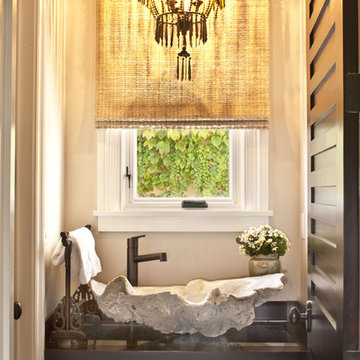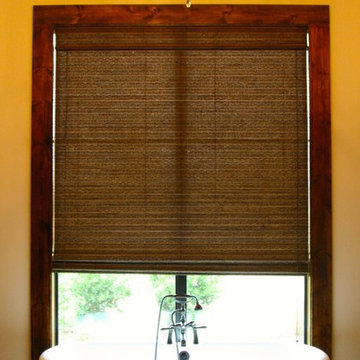Оранжевый санузел – фото дизайна интерьера
Сортировать:
Бюджет
Сортировать:Популярное за сегодня
61 - 80 из 568 фото
1 из 3
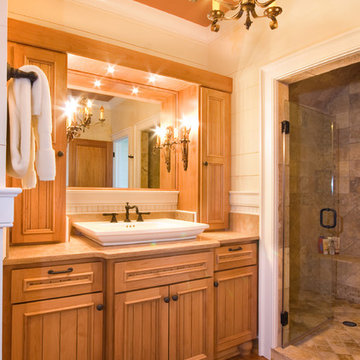
photo: Michael Costa
Cobb Architects
На фото: главная ванная комната в классическом стиле с настольной раковиной, фасадами с утопленной филенкой, фасадами цвета дерева среднего тона, столешницей из известняка, бежевой плиткой, каменной плиткой, белыми стенами и паркетным полом среднего тона с
На фото: главная ванная комната в классическом стиле с настольной раковиной, фасадами с утопленной филенкой, фасадами цвета дерева среднего тона, столешницей из известняка, бежевой плиткой, каменной плиткой, белыми стенами и паркетным полом среднего тона с
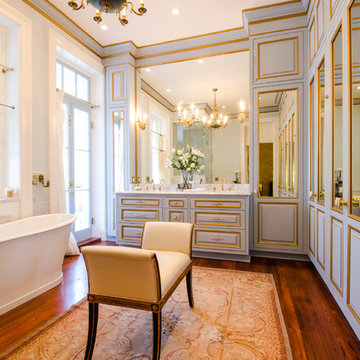
Источник вдохновения для домашнего уюта: большая главная ванная комната в классическом стиле с отдельно стоящей ванной, темным паркетным полом и фасадами с выступающей филенкой
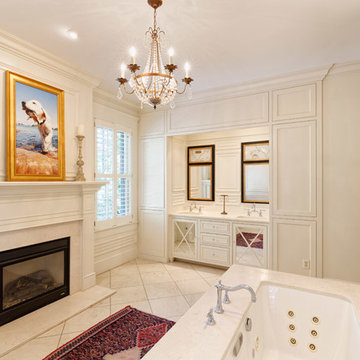
The design challenge with this stunning master bathroom was the limited wall space required to accommodate both a shower and a bath. The solution was to add the wall that you see on the back side, which is shared with the shower. The custom vanity features a mirrored glass panel cabinet doors and custom trim around the designer vanity mirrors.
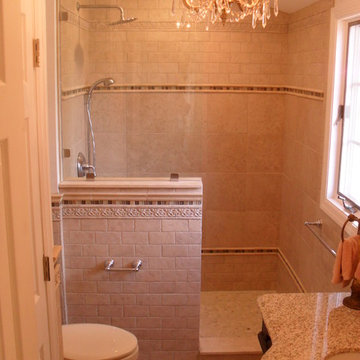
Cornine Contracting Bathroom remodel. Tile work, glass tile inlay, chair rail, pencil, natural stone, quality solid wood vanity from Kaco, Kaco vanity mirror, glass shower enclosure panel, durango marble threshold and half wall cap, pebble shower floor, KBRS fiberglass shower pan, Stand up shower, Travetine Corner shelves, Fantech remote mount bathroom ventilation, Full demolition to studs and complete rebuild
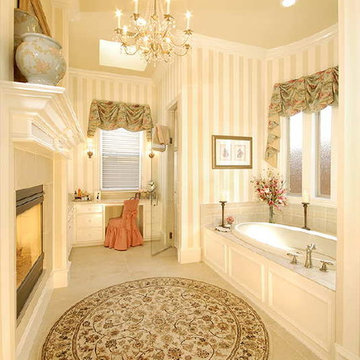
This 2-sided fireplace can be seen from both the jacuzzi in the master bath and master bedroom. Vertical striped wall paper lines the wall. A vanity area corners the master bath as a separate walk in shower is shown across. An elegant chandelier hangs above.
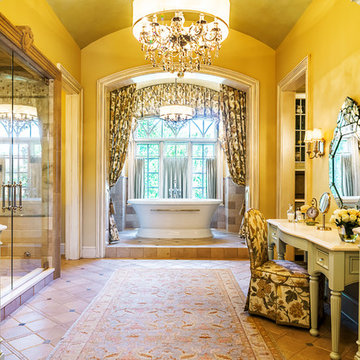
Стильный дизайн: огромная главная ванная комната в классическом стиле с светлыми деревянными фасадами, бежевой плиткой, желтыми стенами, полом из керамогранита, мраморной столешницей, отдельно стоящей ванной, душем в нише, душем с распашными дверями и фасадами с декоративным кантом - последний тренд
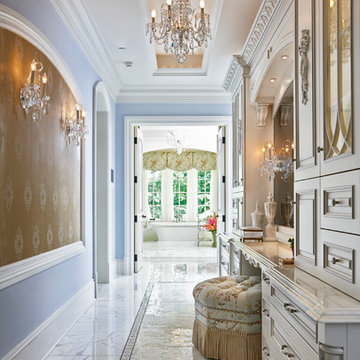
На фото: огромная главная ванная комната в викторианском стиле с фасадами с выступающей филенкой, белыми фасадами, мраморной столешницей, отдельно стоящей ванной, синими стенами и мраморным полом с

На фото: главная ванная комната в стиле фьюжн с темными деревянными фасадами, накладной ванной, душем без бортиков, разноцветной плиткой, плиткой мозаикой, бежевыми стенами, настольной раковиной, разноцветным полом, душем с распашными дверями, разноцветной столешницей и фасадами с утопленной филенкой с
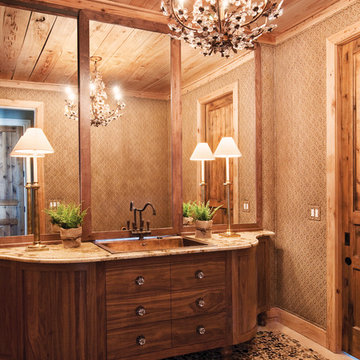
Источник вдохновения для домашнего уюта: большая главная ванная комната в стиле кантри с плоскими фасадами, темными деревянными фасадами, бежевыми стенами и накладной раковиной
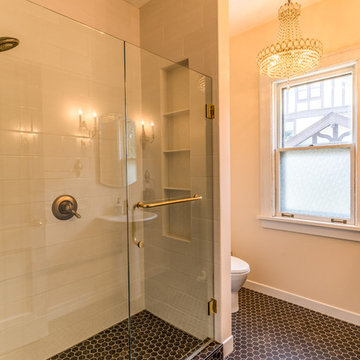
No strangers to remodeling, the new owners of this St. Paul tudor knew they could update this decrepit 1920 duplex into a single-family forever home.
A list of desired amenities was a catalyst for turning a bedroom into a large mudroom, an open kitchen space where their large family can gather, an additional exterior door for direct access to a patio, two home offices, an additional laundry room central to bedrooms, and a large master bathroom. To best understand the complexity of the floor plan changes, see the construction documents.
As for the aesthetic, this was inspired by a deep appreciation for the durability, colors, textures and simplicity of Norwegian design. The home’s light paint colors set a positive tone. An abundance of tile creates character. New lighting reflecting the home’s original design is mixed with simplistic modern lighting. To pay homage to the original character several light fixtures were reused, wallpaper was repurposed at a ceiling, the chimney was exposed, and a new coffered ceiling was created.
Overall, this eclectic design style was carefully thought out to create a cohesive design throughout the home.
Come see this project in person, September 29 – 30th on the 2018 Castle Home Tour.
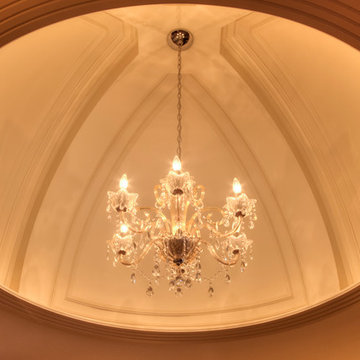
Todd Douglas Photography
Стильный дизайн: главная ванная комната в стиле фьюжн с фасадами с выступающей филенкой, темными деревянными фасадами, мраморной столешницей, коричневой плиткой, плиткой мозаикой, гидромассажной ванной, угловым душем, раздельным унитазом, врезной раковиной, коричневыми стенами и полом из керамогранита - последний тренд
Стильный дизайн: главная ванная комната в стиле фьюжн с фасадами с выступающей филенкой, темными деревянными фасадами, мраморной столешницей, коричневой плиткой, плиткой мозаикой, гидромассажной ванной, угловым душем, раздельным унитазом, врезной раковиной, коричневыми стенами и полом из керамогранита - последний тренд
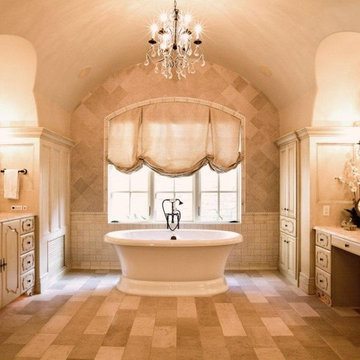
French Country Estate in the hills of Westlake
Стильный дизайн: ванная комната - последний тренд
Стильный дизайн: ванная комната - последний тренд

Cosmic Black granite on tub deck, shown with an under mount tub. Vanities and custom designed granite backsplash are also Cosmic Black granite. By TJ Maurer Construction.
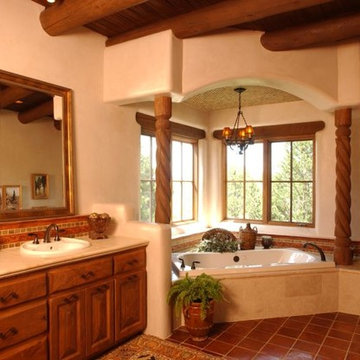
This home was well appointed but the scale and size of the rooms was an issue for prospective buyers. My company staged this house making the rooms seem more intimate, bringing the scale down to a more human size. By adding rugs and softness to the spaces the house became an inviting prospective home.
Home Value: $2 Million
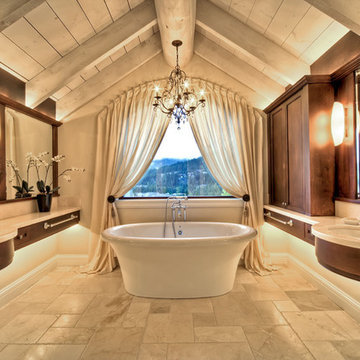
Стильный дизайн: главная ванная комната в средиземноморском стиле с врезной раковиной, темными деревянными фасадами, отдельно стоящей ванной, бежевыми стенами и фасадами с утопленной филенкой - последний тренд
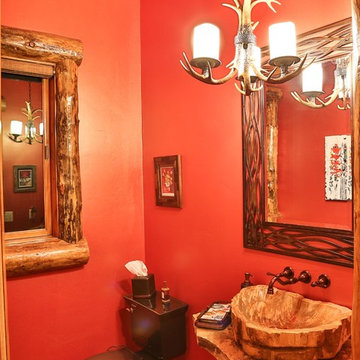
This antler chandelier was the final touch to go in this mountain rustic powder bathroom. Photo by Stacie Baragiola
На фото: туалет в стиле рустика с настольной раковиной, столешницей из гранита, унитазом-моноблоком и красными стенами
На фото: туалет в стиле рустика с настольной раковиной, столешницей из гранита, унитазом-моноблоком и красными стенами
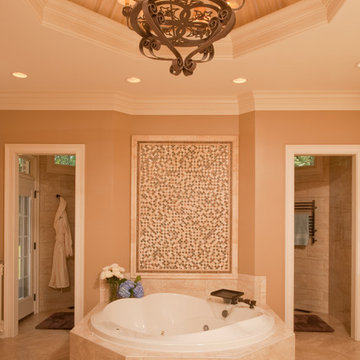
©StevenPaulWhitsitt_Photography
Bath Design by
Hampton Kitchens of Raleigh
http://www.hamptonkitchens.com/default.htm
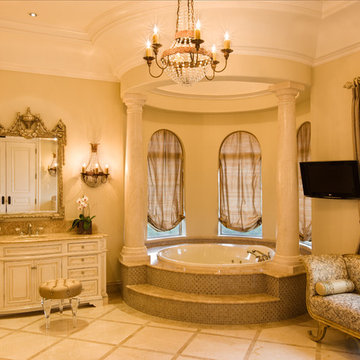
Источник вдохновения для домашнего уюта: главная ванная комната среднего размера в средиземноморском стиле с фасадами с выступающей филенкой, белыми фасадами, накладной ванной, бежевыми стенами, врезной раковиной и столешницей из гранита
Оранжевый санузел – фото дизайна интерьера
4


