Оранжевый санузел – фото дизайна интерьера класса люкс
Сортировать:
Бюджет
Сортировать:Популярное за сегодня
101 - 120 из 608 фото
1 из 3
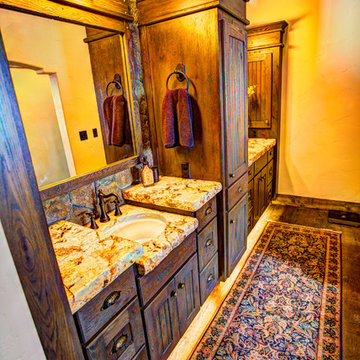
Working closely with the home owners and the builder, Jess Alway, Inc., Patty Jones of Patty Jones Design, LLC selected and designed interior finishes for this custom home which features distressed oak wood cabinetry with custom stain to create an old world effect, reclaimed wide plank fir hardwood, hand made tile mural in range back splash, granite slab counter tops with thick chiseled edges, custom designed interior and exterior doors, stained glass windows provided by the home owners, antiqued travertine tile, and many other unique features. Patty also selected exterior finishes – stain and paint colors, stone, roof color, etc. and was involved early with the initial planning working with the home architectural designer including preparing the presentation board and documentation for the Architectural Review Committee.
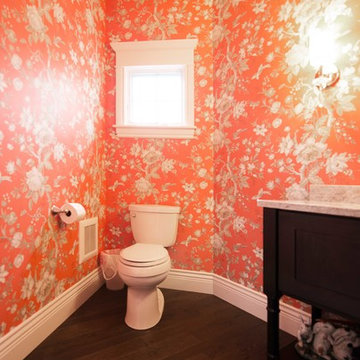
Traditional half bathroom with bright orange Chinoiserie wallpaper, a maple vanity, and hardwood flooring.
На фото: большой туалет в классическом стиле с фасадами в стиле шейкер, темными деревянными фасадами, унитазом-моноблоком, оранжевыми стенами, темным паркетным полом, врезной раковиной, столешницей из гранита и коричневым полом
На фото: большой туалет в классическом стиле с фасадами в стиле шейкер, темными деревянными фасадами, унитазом-моноблоком, оранжевыми стенами, темным паркетным полом, врезной раковиной, столешницей из гранита и коричневым полом
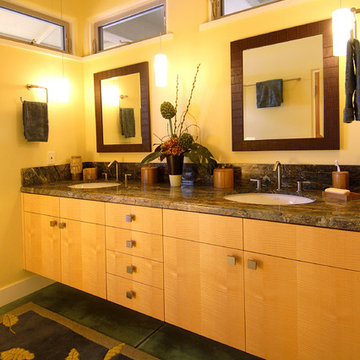
Raising the cabinets off the floor makes the room appear larger and allows the concrete floors to disappear under the cabinets. The counter tops are of Rain Forest Marble with under mount sinks and contemporary Nickel finished faucets. Wall mounted framed mirrors above each sink are separated by contemporary pendant fixtures which provide light to each side of the mirrors.
A custom rug runner repeats the pattern of fallen leaves in the master bedroom area rug. A door to the left enters the outside shower.Photo by James Cohn.
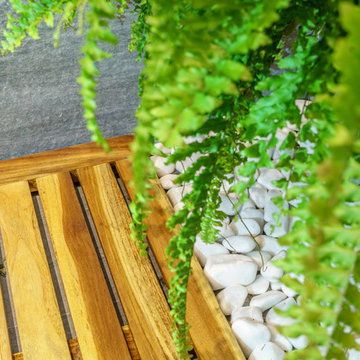
A warm feeling, a connexion with nature and a sense of tranquility and relaxation, these were the guidelines, which our client gave us at the beginning of the interior design project in order to remodel the bathroom to better suit his needs.
We choose to decorate the walls with gray textured ceramics, construct a green wall, to free more space by replacing the bathtub with the shower cabin and to complete the final look by adding warm accents made of wood.
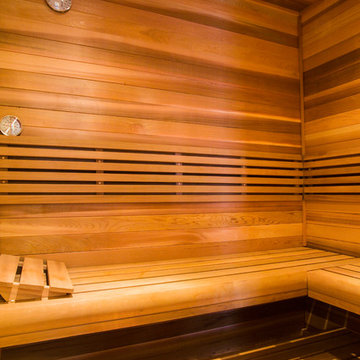
http://www.pickellbuilders.com. Photography by Linda Oyama Bryan.
Custom teak sauna with thermometer.
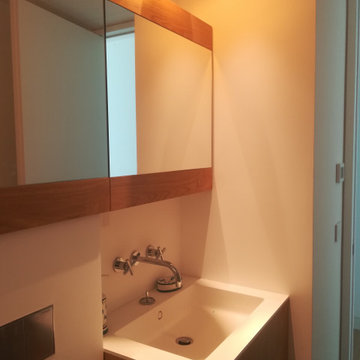
Свежая идея для дизайна: ванная комната среднего размера в средиземноморском стиле - отличное фото интерьера
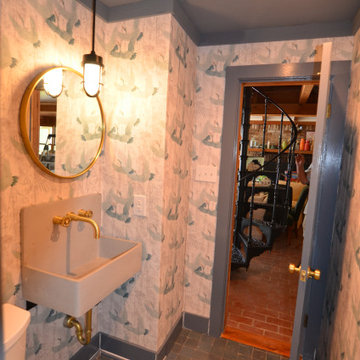
Стильный дизайн: маленькая ванная комната в стиле кантри с открытыми фасадами, серыми фасадами, душевой комнатой, раздельным унитазом, серой плиткой, терракотовой плиткой, белыми стенами, полом из цементной плитки, душевой кабиной, подвесной раковиной, столешницей из бетона, серым полом, душем с распашными дверями, серой столешницей, тумбой под одну раковину, подвесной тумбой, потолком из вагонки и обоями на стенах для на участке и в саду - последний тренд
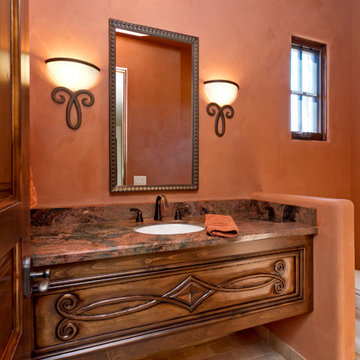
High Res Media
На фото: туалет среднего размера в средиземноморском стиле с врезной раковиной, фасадами цвета дерева среднего тона, столешницей из гранита, унитазом-моноблоком, розовыми стенами и полом из травертина с
На фото: туалет среднего размера в средиземноморском стиле с врезной раковиной, фасадами цвета дерева среднего тона, столешницей из гранита, унитазом-моноблоком, розовыми стенами и полом из травертина с
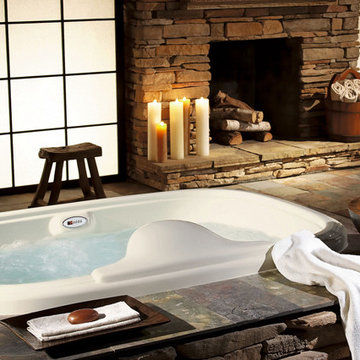
Стильный дизайн: большая главная ванная комната в стиле рустика с накладной ванной, коричневыми стенами и полом из сланца - последний тренд
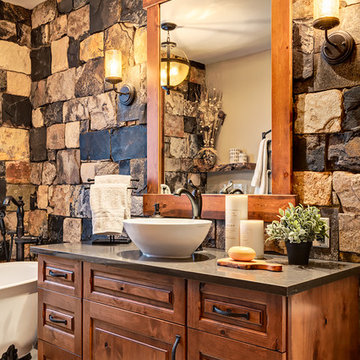
Calgary Photos
Свежая идея для дизайна: маленькая главная ванная комната в стиле рустика с фасадами островного типа, фасадами цвета дерева среднего тона, ванной на ножках, унитазом-моноблоком, разноцветной плиткой, плиткой из листового камня, бежевыми стенами, полом из керамической плитки, раковиной с пьедесталом и столешницей из искусственного кварца для на участке и в саду - отличное фото интерьера
Свежая идея для дизайна: маленькая главная ванная комната в стиле рустика с фасадами островного типа, фасадами цвета дерева среднего тона, ванной на ножках, унитазом-моноблоком, разноцветной плиткой, плиткой из листового камня, бежевыми стенами, полом из керамической плитки, раковиной с пьедесталом и столешницей из искусственного кварца для на участке и в саду - отличное фото интерьера
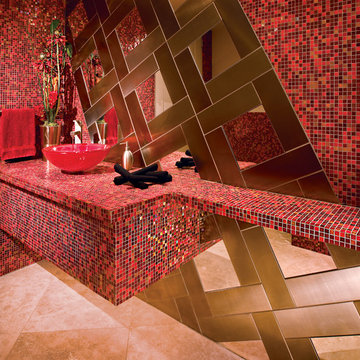
Photo Credit: Jerry Portelli
На фото: туалет среднего размера в современном стиле с настольной раковиной, красными фасадами, столешницей из плитки, инсталляцией, красной плиткой, красными стенами, полом из травертина и плиткой мозаикой с
На фото: туалет среднего размера в современном стиле с настольной раковиной, красными фасадами, столешницей из плитки, инсталляцией, красной плиткой, красными стенами, полом из травертина и плиткой мозаикой с
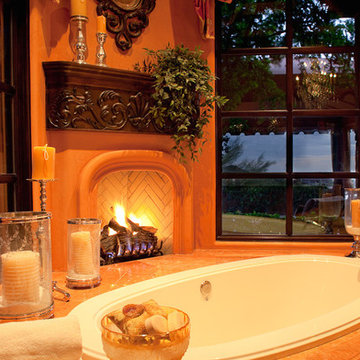
We definitely approve of this master bathrooms bath tub with a custom stone fireplace, large picture windows, and crystal chandelier.
Стильный дизайн: огромная главная ванная комната в классическом стиле с плоскими фасадами, черными фасадами, накладной ванной, угловым душем, бежевой плиткой, плиткой из листового камня, коричневыми стенами, полом из травертина, монолитной раковиной и столешницей из гранита - последний тренд
Стильный дизайн: огромная главная ванная комната в классическом стиле с плоскими фасадами, черными фасадами, накладной ванной, угловым душем, бежевой плиткой, плиткой из листового камня, коричневыми стенами, полом из травертина, монолитной раковиной и столешницей из гранита - последний тренд
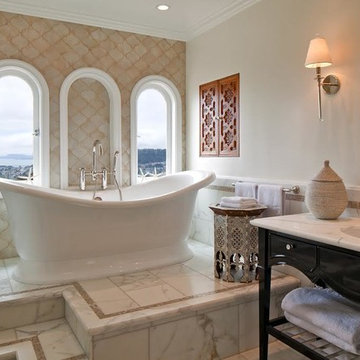
Свежая идея для дизайна: главная ванная комната в средиземноморском стиле с черными фасадами, отдельно стоящей ванной, бежевыми стенами, врезной раковиной, бежевой плиткой, стеклянной плиткой, мраморной столешницей и фасадами с утопленной филенкой - отличное фото интерьера
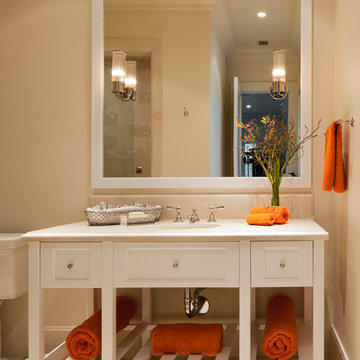
Steven Brooke Studios
На фото: ванная комната среднего размера в классическом стиле с врезной раковиной, белыми фасадами, бежевой плиткой, душем в нише, бежевыми стенами, полом из керамогранита, столешницей из гранита, бежевым полом, душем с распашными дверями, белой столешницей, сиденьем для душа, тумбой под одну раковину и фасадами с утопленной филенкой с
На фото: ванная комната среднего размера в классическом стиле с врезной раковиной, белыми фасадами, бежевой плиткой, душем в нише, бежевыми стенами, полом из керамогранита, столешницей из гранита, бежевым полом, душем с распашными дверями, белой столешницей, сиденьем для душа, тумбой под одну раковину и фасадами с утопленной филенкой с
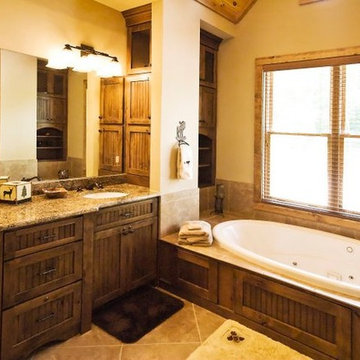
Пример оригинального дизайна: огромная главная ванная комната в стиле рустика с врезной раковиной, фасадами с филенкой типа жалюзи, темными деревянными фасадами, столешницей из гранита, ванной в нише, бежевой плиткой, керамической плиткой, бежевыми стенами, полом из керамической плитки, душем в нише и раздельным унитазом
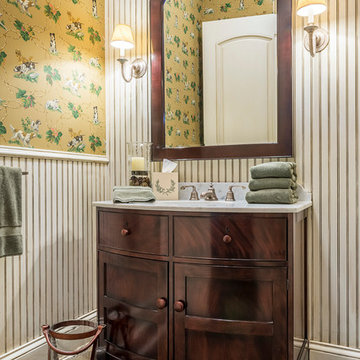
Пример оригинального дизайна: маленькая ванная комната в классическом стиле с темными деревянными фасадами, полом из травертина, мраморной столешницей, желтыми стенами и фасадами в стиле шейкер для на участке и в саду
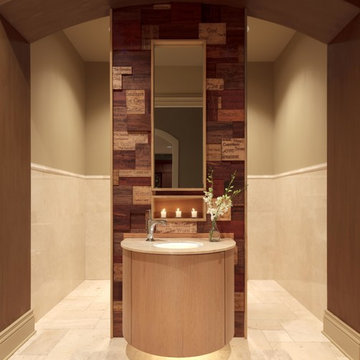
Photo Credit - Lori Hamilton
Источник вдохновения для домашнего уюта: большой туалет в стиле модернизм с фасадами островного типа, светлыми деревянными фасадами, бежевыми стенами, полом из керамической плитки, врезной раковиной, столешницей из гранита и плиткой из травертина
Источник вдохновения для домашнего уюта: большой туалет в стиле модернизм с фасадами островного типа, светлыми деревянными фасадами, бежевыми стенами, полом из керамической плитки, врезной раковиной, столешницей из гранита и плиткой из травертина
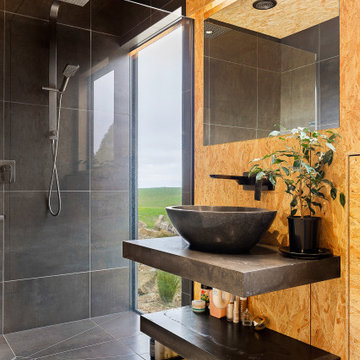
With its gabled rectangular form and black iron cladding, this clever new build makes a striking statement yet complements its natural environment.
Internally, the house has been lined in chipboard with negative detailing. Polished concrete floors not only look stylish but absorb the sunlight that floods in, keeping the north-facing home warm.
The bathroom also features chipboard and two windows to capture the outlook. One of these is positioned at the end of the shower to bring the rural views inside.
Floor-to-ceiling dark tiles in the shower alcove make a stunning contrast to the wood. Made on-site, the concrete vanity benchtops match the imported bathtub and vanity bowls.
Doors from each of the four bedrooms open to their own exposed aggregate terrace, landscaped with plants and boulders.
Attached to the custom kitchen island is a lowered dining area, continuing the chipboard theme. The cabinets and benchtops match those in the bathrooms and contrast with the rest of the open-plan space.
A lot has been achieved in this home on a tight budget.
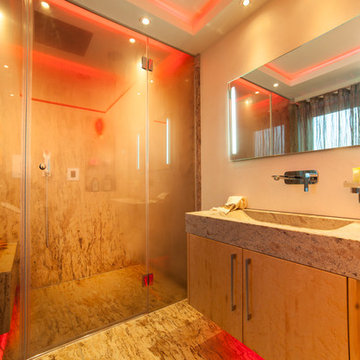
Luxus Bad- & Raumdesign by Torsten Müller
Lifestyle in Badkonzepten, Badplanung und Badobjekten
Erleben Sie Räume der absoluten Entspannung. Gönnen Sie sich eine Oase der Ruhe. Mit einzigartigen Bad-Konzepten realisiert Torsten Müller Ihre Bedürfnisse nach Spa und Wellness der Extraklasse. Mit seinen außergewöhnlichen Installationen zählt das Studio Torsten Müller zur deutschen Elite und setzt europaweit Maßstäbe im Baddesign.
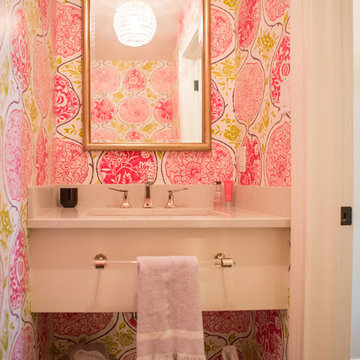
Fun wallpaper in Powder Room off of hallway leading from Mudroom to Living Room. Sink was suspended in the counter top with a finished cabinet panel front to hide the plumbing and matching shelf below for storage. Heather Shier (Photographer)
Оранжевый санузел – фото дизайна интерьера класса люкс
6

