Оранжевый санузел – фото дизайна интерьера класса люкс
Сортировать:
Бюджет
Сортировать:Популярное за сегодня
61 - 80 из 608 фото
1 из 3
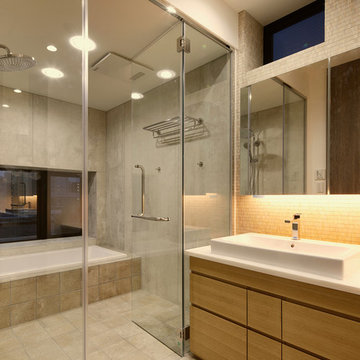
オーナールーム洗面、バスルーム。
ガラスで仕切られた洗面とバスルームは開放的な印象に。浴室壁は大判タイルを採用し、素材感を活かしながら、タイル目地を最小にしてお掃除の手間を省きました。見晴らしの良い開口部のある浴槽と、大型のオーバーヘッドシャワーが、バスタイムを癒しのひと時にします。
Photo by 海老原一己/Grass Eye Inc
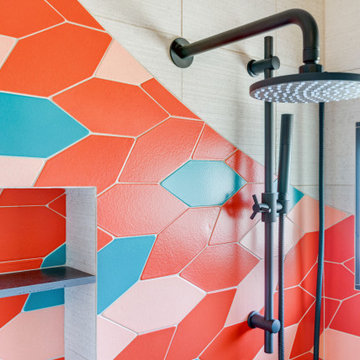
На фото: большая главная ванная комната в стиле фьюжн с плоскими фасадами, красными фасадами, угловым душем, унитазом-моноблоком, белыми стенами, полом из керамогранита, настольной раковиной, черным полом, душем с распашными дверями, черной столешницей, нишей, тумбой под две раковины и встроенной тумбой

A clean, contemporary, spa-like master bathroom was on the list for this new construction home. The floating double vanity and linen storage feature sealed and varnished plank sap walnut doors with the horizontal grain matching end to end, contrasting with the dark gray tile throughout. The freestanding soaking tub is constructed of blue-stone, a composite of quartzite and bio-resin that is durable, anti-microbial, eco-friendly, and feels like natural stone. The expansive shower is adorned with modern Milano fixtures and integrated lighting for a true luxurious experience. This is appealing to the professional who desires a Pacific West Coast feel in Upstate NY
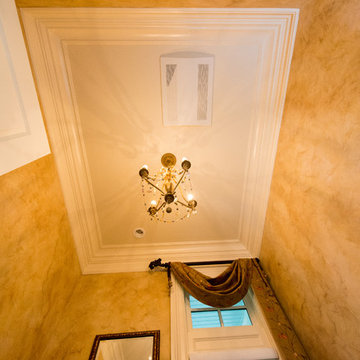
David Lau
Пример оригинального дизайна: туалет среднего размера в классическом стиле с бежевыми стенами
Пример оригинального дизайна: туалет среднего размера в классическом стиле с бежевыми стенами

This transformation started with a builder grade bathroom and was expanded into a sauna wet room. With cedar walls and ceiling and a custom cedar bench, the sauna heats the space for a relaxing dry heat experience. The goal of this space was to create a sauna in the secondary bathroom and be as efficient as possible with the space. This bathroom transformed from a standard secondary bathroom to a ergonomic spa without impacting the functionality of the bedroom.
This project was super fun, we were working inside of a guest bedroom, to create a functional, yet expansive bathroom. We started with a standard bathroom layout and by building out into the large guest bedroom that was used as an office, we were able to create enough square footage in the bathroom without detracting from the bedroom aesthetics or function. We worked with the client on her specific requests and put all of the materials into a 3D design to visualize the new space.
Houzz Write Up: https://www.houzz.com/magazine/bathroom-of-the-week-stylish-spa-retreat-with-a-real-sauna-stsetivw-vs~168139419
The layout of the bathroom needed to change to incorporate the larger wet room/sauna. By expanding the room slightly it gave us the needed space to relocate the toilet, the vanity and the entrance to the bathroom allowing for the wet room to have the full length of the new space.
This bathroom includes a cedar sauna room that is incorporated inside of the shower, the custom cedar bench follows the curvature of the room's new layout and a window was added to allow the natural sunlight to come in from the bedroom. The aromatic properties of the cedar are delightful whether it's being used with the dry sauna heat and also when the shower is steaming the space. In the shower are matching porcelain, marble-look tiles, with architectural texture on the shower walls contrasting with the warm, smooth cedar boards. Also, by increasing the depth of the toilet wall, we were able to create useful towel storage without detracting from the room significantly.
This entire project and client was a joy to work with.
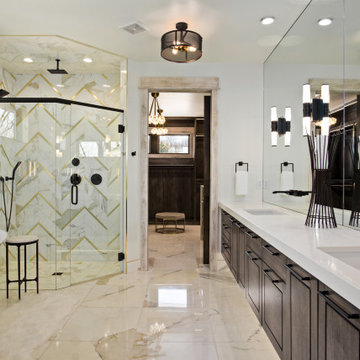
Calcutta gold marble tile. Schluter design line brushed brass metal inlays. Carvertubs delayne free standing tub. Zero entry master shower. White quartz double thick vanity countertop.
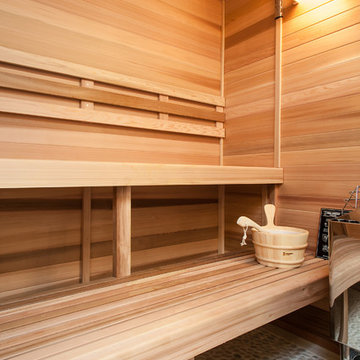
Portland Metro's Design and Build Firm | Photo Credit: Shawn St. Peter
Пример оригинального дизайна: баня и сауна среднего размера в современном стиле с бежевой плиткой, каменной плиткой и полом из галечной плитки
Пример оригинального дизайна: баня и сауна среднего размера в современном стиле с бежевой плиткой, каменной плиткой и полом из галечной плитки

Sweetlake Interior Design Houston TX, Kenny Fenton, Lori Toups Fenton
Источник вдохновения для домашнего уюта: огромная главная ванная комната в стиле неоклассика (современная классика) с серыми фасадами, отдельно стоящей ванной, душем без бортиков, инсталляцией, белой плиткой, керамогранитной плиткой, белыми стенами, полом из керамогранита, накладной раковиной, мраморной столешницей, белым полом и душем с распашными дверями
Источник вдохновения для домашнего уюта: огромная главная ванная комната в стиле неоклассика (современная классика) с серыми фасадами, отдельно стоящей ванной, душем без бортиков, инсталляцией, белой плиткой, керамогранитной плиткой, белыми стенами, полом из керамогранита, накладной раковиной, мраморной столешницей, белым полом и душем с распашными дверями
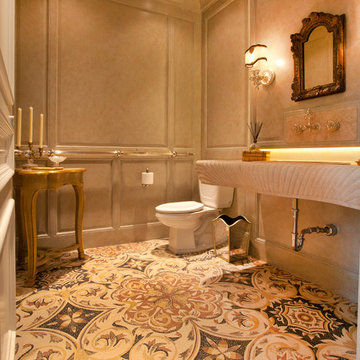
Kurt Johnson
Пример оригинального дизайна: большая ванная комната в классическом стиле с монолитной раковиной, столешницей из известняка, полновстраиваемой ванной, раздельным унитазом, разноцветной плиткой, каменной плиткой, бежевыми стенами и полом из мозаичной плитки
Пример оригинального дизайна: большая ванная комната в классическом стиле с монолитной раковиной, столешницей из известняка, полновстраиваемой ванной, раздельным унитазом, разноцветной плиткой, каменной плиткой, бежевыми стенами и полом из мозаичной плитки
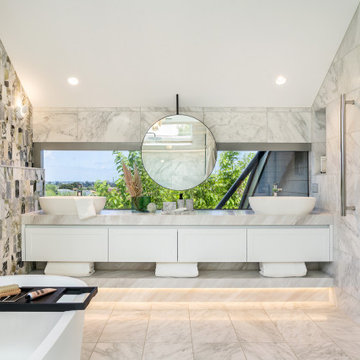
Источник вдохновения для домашнего уюта: главная ванная комната среднего размера в современном стиле с фасадами с утопленной филенкой, белыми фасадами, отдельно стоящей ванной, двойным душем, белой плиткой, мраморной плиткой, белыми стенами, мраморным полом, настольной раковиной, мраморной столешницей, разноцветным полом, душем с распашными дверями, разноцветной столешницей, нишей, тумбой под две раковины, подвесной тумбой и сводчатым потолком
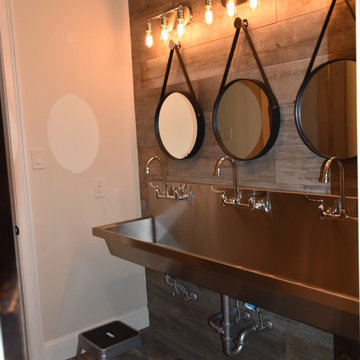
Grary Keith Jackson Design Inc, Architect
Matt McGhee, Builder
Interior Design Concepts, Interior Designer
На фото: большая детская ванная комната в средиземноморском стиле с фасадами с выступающей филенкой, серой плиткой, керамогранитной плиткой, бежевыми стенами, полом из керамогранита, раковиной с несколькими смесителями и столешницей из нержавеющей стали с
На фото: большая детская ванная комната в средиземноморском стиле с фасадами с выступающей филенкой, серой плиткой, керамогранитной плиткой, бежевыми стенами, полом из керамогранита, раковиной с несколькими смесителями и столешницей из нержавеющей стали с

Источник вдохновения для домашнего уюта: большая главная ванная комната в современном стиле с плоскими фасадами, белыми фасадами, открытым душем, полом из керамогранита, врезной раковиной, столешницей из искусственного кварца, черным полом, душем с распашными дверями, серой столешницей, нишей, тумбой под две раковины, встроенной тумбой и деревянными стенами
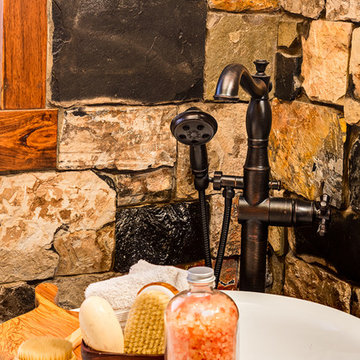
Calgary Photos
Идея дизайна: маленькая главная ванная комната в стиле рустика с фасадами островного типа, фасадами цвета дерева среднего тона, ванной на ножках, унитазом-моноблоком, разноцветной плиткой, плиткой из листового камня, бежевыми стенами, полом из керамической плитки, раковиной с пьедесталом и столешницей из искусственного кварца для на участке и в саду
Идея дизайна: маленькая главная ванная комната в стиле рустика с фасадами островного типа, фасадами цвета дерева среднего тона, ванной на ножках, унитазом-моноблоком, разноцветной плиткой, плиткой из листового камня, бежевыми стенами, полом из керамической плитки, раковиной с пьедесталом и столешницей из искусственного кварца для на участке и в саду
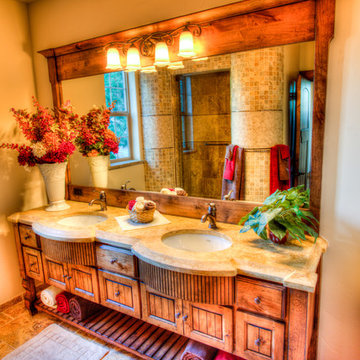
Bedell Photography
Идея дизайна: главная ванная комната среднего размера в стиле рустика с врезной раковиной, фасадами островного типа, искусственно-состаренными фасадами, мраморной столешницей, открытым душем, бежевыми стенами и полом из травертина
Идея дизайна: главная ванная комната среднего размера в стиле рустика с врезной раковиной, фасадами островного типа, искусственно-состаренными фасадами, мраморной столешницей, открытым душем, бежевыми стенами и полом из травертина

Here this 10' x 6' walk through shower sits behind the gorgeous tub deck.
Свежая идея для дизайна: огромная главная ванная комната в средиземноморском стиле с врезной раковиной, фасадами с выступающей филенкой, темными деревянными фасадами, столешницей из гранита, накладной ванной, открытым душем, раздельным унитазом, разноцветной плиткой, каменной плиткой, коричневыми стенами и полом из травертина - отличное фото интерьера
Свежая идея для дизайна: огромная главная ванная комната в средиземноморском стиле с врезной раковиной, фасадами с выступающей филенкой, темными деревянными фасадами, столешницей из гранита, накладной ванной, открытым душем, раздельным унитазом, разноцветной плиткой, каменной плиткой, коричневыми стенами и полом из травертина - отличное фото интерьера
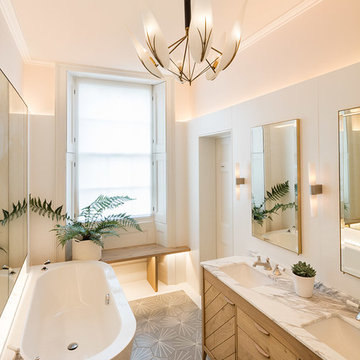
Bow Tie Construction
На фото: главная ванная комната среднего размера: освещение в классическом стиле с плоскими фасадами, фасадами цвета дерева среднего тона, отдельно стоящей ванной, серой плиткой, белыми стенами, накладной раковиной и мраморной столешницей
На фото: главная ванная комната среднего размера: освещение в классическом стиле с плоскими фасадами, фасадами цвета дерева среднего тона, отдельно стоящей ванной, серой плиткой, белыми стенами, накладной раковиной и мраморной столешницей

Ambient Elements creates conscious designs for innovative spaces by combining superior craftsmanship, advanced engineering and unique concepts while providing the ultimate wellness experience. We design and build saunas, infrared saunas, steam rooms, hammams, cryo chambers, salt rooms, snow rooms and many other hyperthermic conditioning modalities.
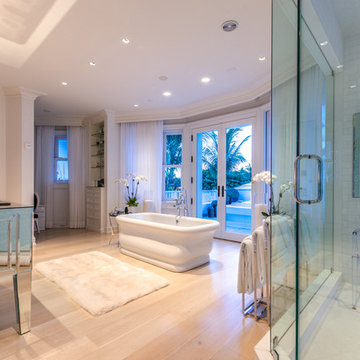
На фото: огромная главная ванная комната в морском стиле с врезной раковиной, отдельно стоящей ванной, угловым душем, белой плиткой, плиткой кабанчик, белыми стенами и светлым паркетным полом с
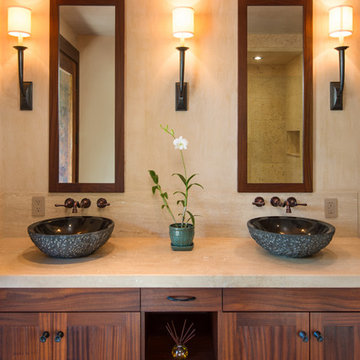
Christine Shepard, Coral Cove Imagery
Источник вдохновения для домашнего уюта: ванная комната среднего размера в морском стиле с фасадами цвета дерева среднего тона, бежевыми стенами и душевой кабиной
Источник вдохновения для домашнего уюта: ванная комната среднего размера в морском стиле с фасадами цвета дерева среднего тона, бежевыми стенами и душевой кабиной
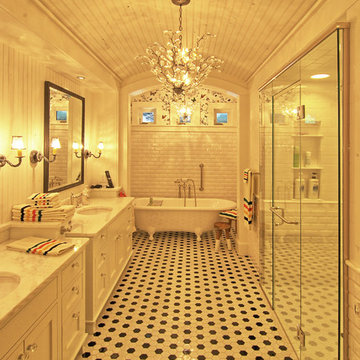
Northway Construction
Стильный дизайн: огромная главная ванная комната в стиле рустика с врезной раковиной, фасадами в стиле шейкер, белыми фасадами, мраморной столешницей, ванной на ножках, душем без бортиков, разноцветной плиткой, керамогранитной плиткой, белыми стенами и полом из керамогранита - последний тренд
Стильный дизайн: огромная главная ванная комната в стиле рустика с врезной раковиной, фасадами в стиле шейкер, белыми фасадами, мраморной столешницей, ванной на ножках, душем без бортиков, разноцветной плиткой, керамогранитной плиткой, белыми стенами и полом из керамогранита - последний тренд
Оранжевый санузел – фото дизайна интерьера класса люкс
4

