Оранжевый санузел – фото дизайна интерьера класса люкс
Сортировать:
Бюджет
Сортировать:Популярное за сегодня
21 - 40 из 608 фото
1 из 3
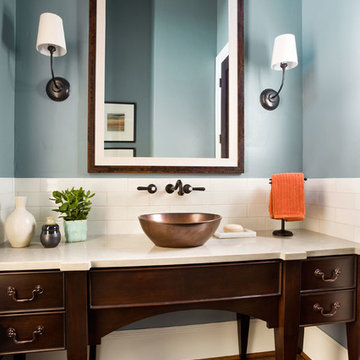
Blackstone Edge Studios
Свежая идея для дизайна: большая ванная комната в стиле неоклассика (современная классика) с настольной раковиной, темными деревянными фасадами, белой плиткой, керамической плиткой, синими стенами, паркетным полом среднего тона, душевой кабиной, столешницей из искусственного кварца, бежевой столешницей и плоскими фасадами - отличное фото интерьера
Свежая идея для дизайна: большая ванная комната в стиле неоклассика (современная классика) с настольной раковиной, темными деревянными фасадами, белой плиткой, керамической плиткой, синими стенами, паркетным полом среднего тона, душевой кабиной, столешницей из искусственного кварца, бежевой столешницей и плоскими фасадами - отличное фото интерьера
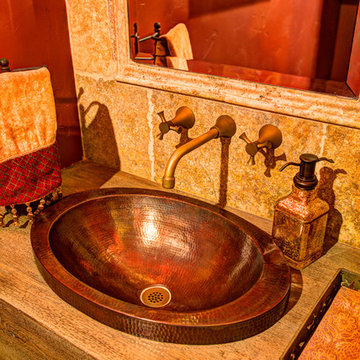
Working closely with the home owners and the builder, Jess Alway, Inc., Patty Jones of Patty Jones Design, LLC selected and designed interior finishes for this custom home which features distressed oak wood cabinetry with custom stain to create an old world effect, reclaimed wide plank fir hardwood, hand made tile mural in range back splash, granite slab counter tops with thick chiseled edges, custom designed interior and exterior doors, stained glass windows provided by the home owners, antiqued travertine tile, and many other unique features. Patty also selected exterior finishes – stain and paint colors, stone, roof color, etc. and was involved early with the initial planning working with the home architectural designer including preparing the presentation board and documentation for the Architectural Review Committee.
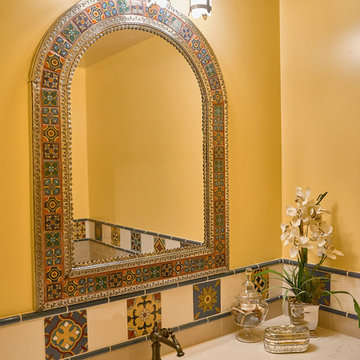
Свежая идея для дизайна: маленькая ванная комната в классическом стиле с фасадами с утопленной филенкой, темными деревянными фасадами, унитазом-моноблоком, разноцветной плиткой, керамической плиткой, желтыми стенами, полом из терракотовой плитки, врезной раковиной, столешницей из искусственного кварца, красным полом и бежевой столешницей для на участке и в саду - отличное фото интерьера

Источник вдохновения для домашнего уюта: большая главная ванная комната в современном стиле с плоскими фасадами, белыми фасадами, открытым душем, полом из керамогранита, врезной раковиной, столешницей из искусственного кварца, черным полом, душем с распашными дверями, серой столешницей, нишей, тумбой под две раковины, встроенной тумбой и деревянными стенами
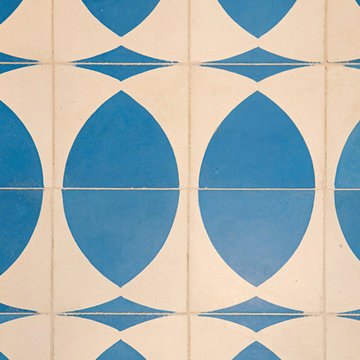
An adorable but worn down beach bungalow gets a complete remodel and an added roof top deck for ocean views. The design cues for this home started with a love for the beach and a Vetrazzo counter top! Vintage appliances, pops of color, and geometric shapes drive the design and add interest. A comfortable and laid back vibe create a perfect family room. Several built-ins were designed for much needed added storage. A large roof top deck was engineered and added several square feet of living space. A metal spiral staircase and railing system were custom built for the deck. Ocean views and tropical breezes make this home a fabulous beach bungalow.
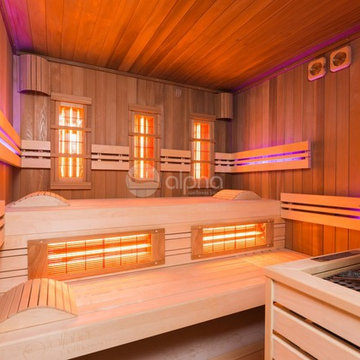
Ambient Elements creates conscious designs for innovative spaces by combining superior craftsmanship, advanced engineering and unique concepts while providing the ultimate wellness experience. We design and build saunas, infrared saunas, steam rooms, hammams, cryo chambers, salt rooms, snow rooms and many other hyperthermic conditioning modalities.
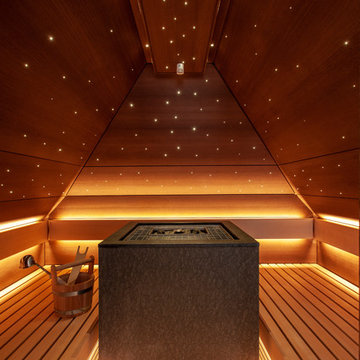
Sauna von Klafs mit Sternenhimmel, Sonderbau
На фото: большой хамам в современном стиле с паркетным полом среднего тона и коричневым полом с
На фото: большой хамам в современном стиле с паркетным полом среднего тона и коричневым полом с
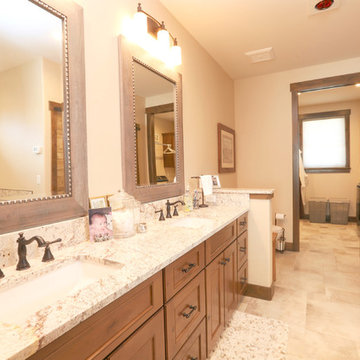
A beautiful custom mountain home built overlooking Winter Park Resort and Byers Peak in Fraser, Colorado. The home was built with rustic features to embrace the Colorado mountain stylings, but with added contemporary features.
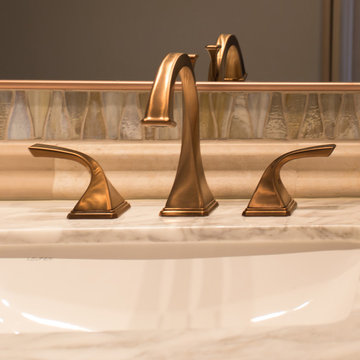
This Houston, Texas - River Oaks home went through a complete remodel of their master bathroom. Originally, it was a bland rectangular space with a misplaced shower in the center of the bathroom; partnered with a built-in tub against the window. We redesigned the new space by completely gutting the old bathroom. We decided to make the space flow more consistently by working with the rectangular layout and then created a master bathroom with free-standing tub inside the shower enclosure. The tub was floated inside the shower by the window. Next, we added a large bench seat with an oversized mosaic glass backdrop by Lunada Bay "Agate Taiko." The 9’ x 9’ shower is fully enclosed with 3/8” seamless glass. The furniture-like vanity was custom built with decorative overlays on the mirror doors to match the shower mosaic tile design. Further, we bleached the hickory wood to get the white wash stain on the cabinets. The floor tile is 12" x 24" Athena Sand with a linear mosaic running the length of the room. This tranquil spa bath has many luxurious amenities such as a Bain Ultra Air Tub, "Evanescence" with Brizo Virage Lavatory faucets and fixtures in a brushed bronze brilliance finish. Overall, this was a drastic, yet much needed change for my client.

Elizabeth Pedinotti Haynes
Свежая идея для дизайна: маленькая ванная комната в стиле фьюжн с искусственно-состаренными фасадами, бежевой плиткой, плиткой из листового стекла, бежевыми стенами, столешницей из искусственного камня, белой столешницей, врезной раковиной и плоскими фасадами для на участке и в саду - отличное фото интерьера
Свежая идея для дизайна: маленькая ванная комната в стиле фьюжн с искусственно-состаренными фасадами, бежевой плиткой, плиткой из листового стекла, бежевыми стенами, столешницей из искусственного камня, белой столешницей, врезной раковиной и плоскими фасадами для на участке и в саду - отличное фото интерьера
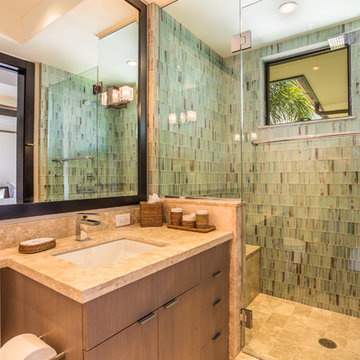
На фото: ванная комната среднего размера в современном стиле с плоскими фасадами, фасадами цвета дерева среднего тона, столешницей из гранита, открытым душем, унитазом-моноблоком, разноцветной плиткой, стеклянной плиткой и душевой кабиной с

This master bedroom suite was designed and executed for our client’s vacation home. It offers a rustic, contemporary feel that fits right in with lake house living. Open to the master bedroom with views of the lake, we used warm rustic wood cabinetry, an expansive mirror with arched stone surround and a neutral quartz countertop to compliment the natural feel of the home. The walk-in, frameless glass shower features a stone floor, quartz topped shower seat and niches, with oil rubbed bronze fixtures. The bedroom was outfitted with a natural stone fireplace mirroring the stone used in the bathroom and includes a rustic wood mantle. To add interest to the bedroom ceiling a tray was added and fit with rustic wood planks.
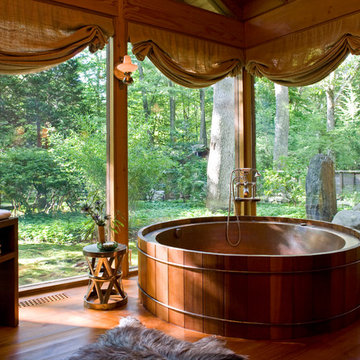
Master Bathroom with copper soaking tub looking onto moss garden
Идея дизайна: главная ванная комната в восточном стиле с японской ванной, темным паркетным полом и коричневым полом
Идея дизайна: главная ванная комната в восточном стиле с японской ванной, темным паркетным полом и коричневым полом
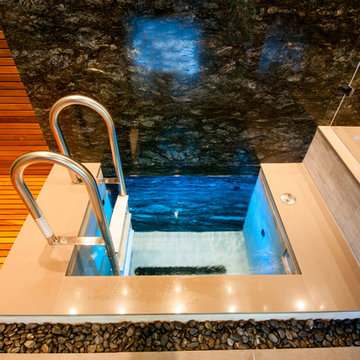
Construction: Kingdom Builders
На фото: огромная баня и сауна в современном стиле с фасадами с филенкой типа жалюзи, светлыми деревянными фасадами, японской ванной, душевой комнатой, унитазом-моноблоком, черной плиткой, плиткой из листового камня, полом из галечной плитки, накладной раковиной и столешницей из искусственного кварца с
На фото: огромная баня и сауна в современном стиле с фасадами с филенкой типа жалюзи, светлыми деревянными фасадами, японской ванной, душевой комнатой, унитазом-моноблоком, черной плиткой, плиткой из листового камня, полом из галечной плитки, накладной раковиной и столешницей из искусственного кварца с
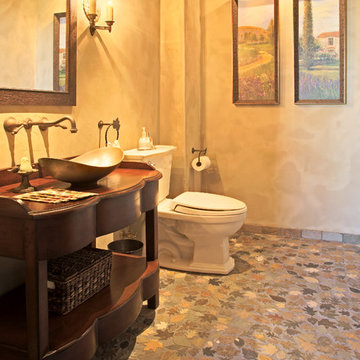
Источник вдохновения для домашнего уюта: огромная ванная комната в стиле рустика с фасадами островного типа, темными деревянными фасадами, разноцветной плиткой, цементной плиткой, душевой кабиной, настольной раковиной и столешницей из дерева
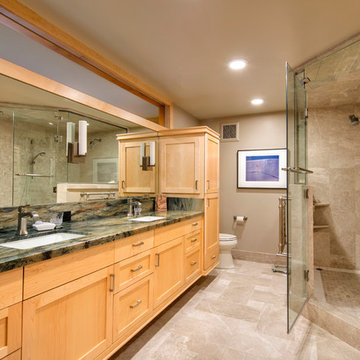
Master Bathroom
Идея дизайна: большая главная ванная комната в стиле неоклассика (современная классика) с фасадами в стиле шейкер, светлыми деревянными фасадами, угловым душем, унитазом-моноблоком, бежевыми стенами, врезной раковиной и белой плиткой
Идея дизайна: большая главная ванная комната в стиле неоклассика (современная классика) с фасадами в стиле шейкер, светлыми деревянными фасадами, угловым душем, унитазом-моноблоком, бежевыми стенами, врезной раковиной и белой плиткой

Architectural advisement, Interior Design, Custom Furniture Design & Art Curation by Chango & Co
Photography by Sarah Elliott
See the feature in Rue Magazine

This high-end master bath consists of 11 full slabs of marble, including marble slab walls, marble barrel vault ceiling detail, marble counter top and tub decking, gold plated fixtures, custom heated towel rack, and custom vanity.
Photo: Kathryn MacDonald Photography | Web Marketing
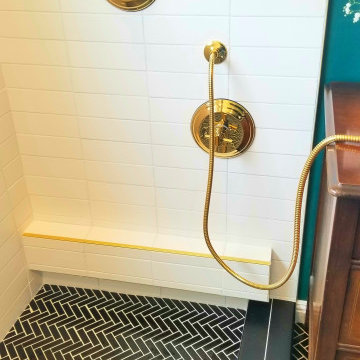
This project was done in historical house from the 1920's and we tried to keep the mid central style with vintage vanity, single sink faucet that coming out from the wall, the same for the rain fall shower head valves. the shower was wide enough to have two showers, one on each side with two shampoo niches. we had enough space to add free standing tub with vintage style faucet and sprayer.

For this rustic interior design project our Principal Designer, Lori Brock, created a calming retreat for her clients by choosing structured and comfortable furnishings the home. Featured are custom dining and coffee tables, back patio furnishings, paint, accessories, and more. This rustic and traditional feel brings comfort to the homes space.
Photos by Blackstone Edge.
(This interior design project was designed by Lori before she worked for Affinity Home & Design and Affinity was not the General Contractor)
Оранжевый санузел – фото дизайна интерьера класса люкс
2

