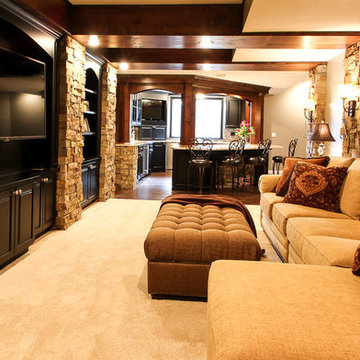Оранжевый подвал в стиле неоклассика (современная классика) – фото дизайна интерьера
Сортировать:
Бюджет
Сортировать:Популярное за сегодня
41 - 60 из 294 фото
1 из 3
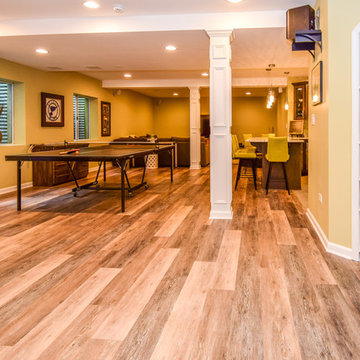
Scott Pfeiffer
На фото: большой подвал в стиле неоклассика (современная классика) с желтыми стенами, паркетным полом среднего тона и игровой комнатой
На фото: большой подвал в стиле неоклассика (современная классика) с желтыми стенами, паркетным полом среднего тона и игровой комнатой
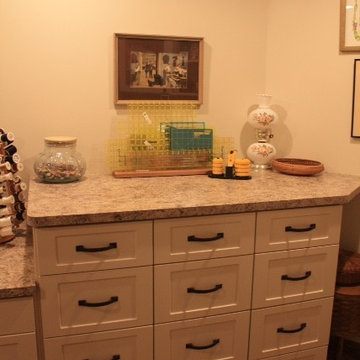
Some very customized features were needed in this quilting-sewing room. Different height counters, dozens of drawers for all the necessary tools needed for both sewing and quilting. Fabric storage and space for display and books all were incorporated into a challenging angled room.
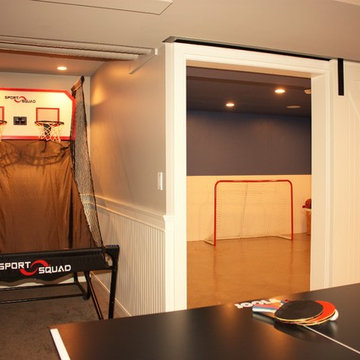
Mike Moizer
Идея дизайна: подземный, большой подвал в стиле неоклассика (современная классика) с серыми стенами, ковровым покрытием, стандартным камином и фасадом камина из плитки
Идея дизайна: подземный, большой подвал в стиле неоклассика (современная классика) с серыми стенами, ковровым покрытием, стандартным камином и фасадом камина из плитки
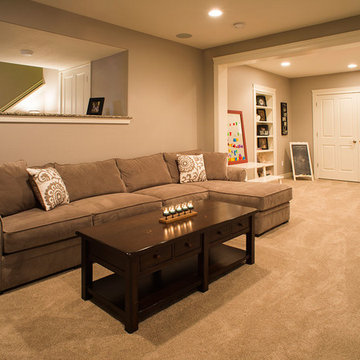
Philip Wegener Photography
На фото: подземный подвал среднего размера в стиле неоклассика (современная классика) с ковровым покрытием без камина
На фото: подземный подвал среднего размера в стиле неоклассика (современная классика) с ковровым покрытием без камина
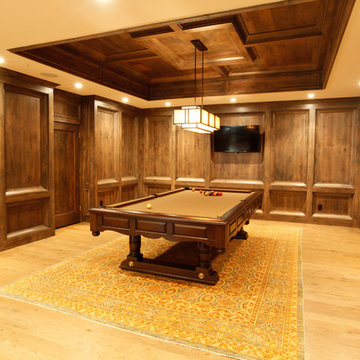
Billiard Room hallway with Luxury style .
Свежая идея для дизайна: подвал в стиле неоклассика (современная классика) - отличное фото интерьера
Свежая идея для дизайна: подвал в стиле неоклассика (современная классика) - отличное фото интерьера
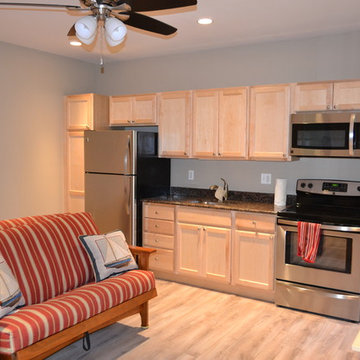
На фото: маленький подвал в стиле неоклассика (современная классика) с выходом наружу, серыми стенами и светлым паркетным полом для на участке и в саду с
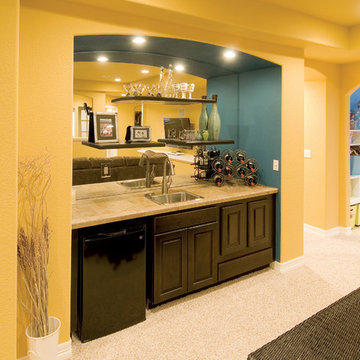
The basement walk-up bar is tucked into a niche. Floating shelves provide place for storage and display. Mirrored back wall bounces the light. ©Finished Basement Company
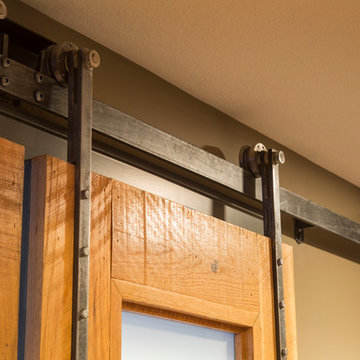
Источник вдохновения для домашнего уюта: подвал в стиле неоклассика (современная классика)
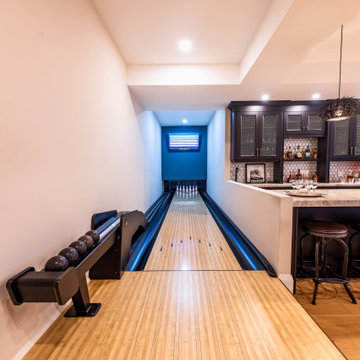
Свежая идея для дизайна: подвал в стиле неоклассика (современная классика) - отличное фото интерьера
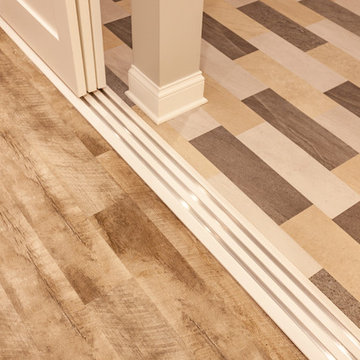
This Arts & Crafts home in the Longfellow neighborhood of Minneapolis was built in 1926 and has all the features associated with that traditional architectural style. After two previous remodels (essentially the entire 1st & 2nd floors) the homeowners were ready to remodel their basement.
The existing basement floor was in rough shape so the decision was made to remove the old concrete floor and pour an entirely new slab. A family room, spacious laundry room, powder bath, a huge shop area and lots of added storage were all priorities for the project. Working with and around the existing mechanical systems was a challenge and resulted in some creative ceiling work, and a couple of quirky spaces!
Custom cabinetry from The Woodshop of Avon enhances nearly every part of the basement, including a unique recycling center in the basement stairwell. The laundry also includes a Paperstone countertop, and one of the nicest laundry sinks you’ll ever see.
Come see this project in person, September 29 – 30th on the 2018 Castle Home Tour.
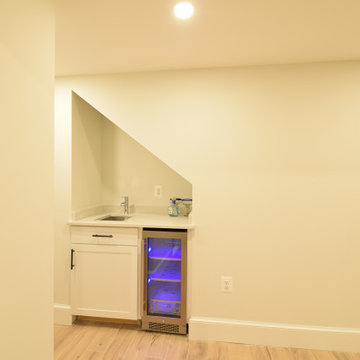
На фото: подвал среднего размера в стиле неоклассика (современная классика) с выходом наружу, домашним баром, белыми стенами, полом из керамической плитки и разноцветным полом без камина с
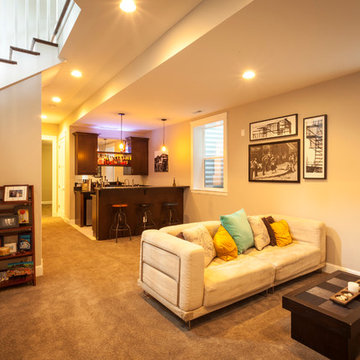
Steves Photography
Пример оригинального дизайна: подвал в стиле неоклассика (современная классика)
Пример оригинального дизайна: подвал в стиле неоклассика (современная классика)
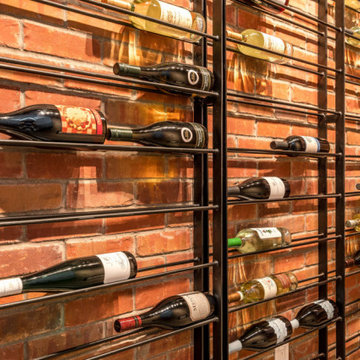
Wine room in Basement.
Свежая идея для дизайна: подземный подвал в стиле неоклассика (современная классика) с домашним баром, серыми стенами, бетонным полом, серым полом и кирпичными стенами - отличное фото интерьера
Свежая идея для дизайна: подземный подвал в стиле неоклассика (современная классика) с домашним баром, серыми стенами, бетонным полом, серым полом и кирпичными стенами - отличное фото интерьера
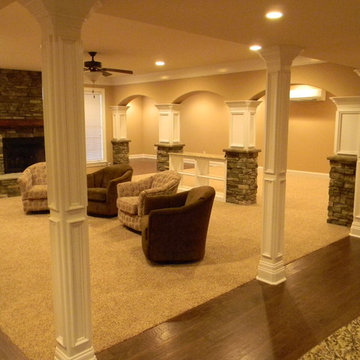
The game room view from the kitchenette
Источник вдохновения для домашнего уюта: подвал в стиле неоклассика (современная классика)
Источник вдохновения для домашнего уюта: подвал в стиле неоклассика (современная классика)
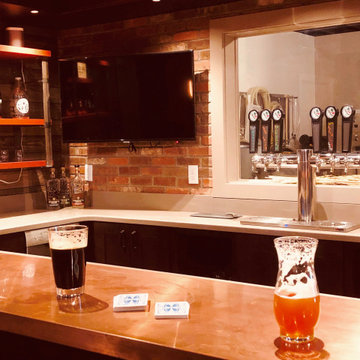
In this project, Rochman Design Build converted an unfinished basement of a new Ann Arbor home into a stunning home pub and entertaining area, with commercial grade space for the owners' craft brewing passion. The feel is that of a speakeasy as a dark and hidden gem found in prohibition time. The materials include charcoal stained concrete floor, an arched wall veneered with red brick, and an exposed ceiling structure painted black. Bright copper is used as the sparkling gem with a pressed-tin-type ceiling over the bar area, which seats 10, copper bar top and concrete counters. Old style light fixtures with bare Edison bulbs, well placed LED accent lights under the bar top, thick shelves, steel supports and copper rivet connections accent the feel of the 6 active taps old-style pub. Meanwhile, the brewing room is splendidly modern with large scale brewing equipment, commercial ventilation hood, wash down facilities and specialty equipment. A large window allows a full view into the brewing room from the pub sitting area. In addition, the space is large enough to feel cozy enough for 4 around a high-top table or entertain a large gathering of 50. The basement remodel also includes a wine cellar, a guest bathroom and a room that can be used either as guest room or game room, and a storage area.
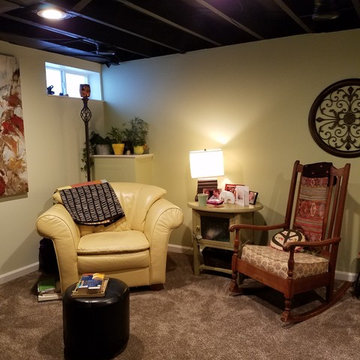
Water meter corner created a raised plant area and sitting space.
Идея дизайна: подвал среднего размера в стиле неоклассика (современная классика) с ковровым покрытием, белыми стенами и наружными окнами
Идея дизайна: подвал среднего размера в стиле неоклассика (современная классика) с ковровым покрытием, белыми стенами и наружными окнами
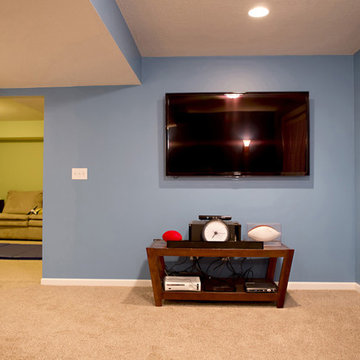
MMPMR designed a space where the family can gather and play video games and watch movies in their lower level remodel.
Стильный дизайн: подземный подвал среднего размера в стиле неоклассика (современная классика) с синими стенами и ковровым покрытием без камина - последний тренд
Стильный дизайн: подземный подвал среднего размера в стиле неоклассика (современная классика) с синими стенами и ковровым покрытием без камина - последний тренд
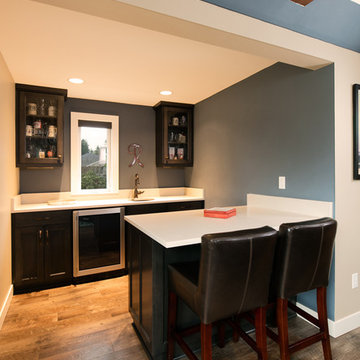
J. Boyle Images
Идея дизайна: подвал в стиле неоклассика (современная классика)
Идея дизайна: подвал в стиле неоклассика (современная классика)
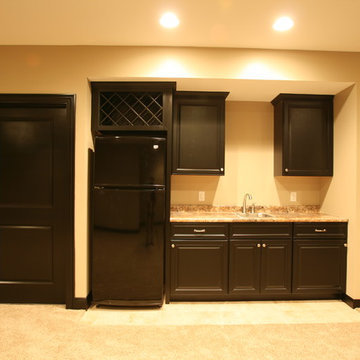
The wet bar / kitchenette is tucked into an alcove space in a lower level of this Transitional style home. A dark cabinet finish matches the doors and trim of the space. Leaving an open area above the bar sink keeps this design feeling open. Wine storage above the refrigerator frees up counter space and keeps bottle out of reach from little ones.
Photo by Aspen Homes (Bettendorf, IA)
Оранжевый подвал в стиле неоклассика (современная классика) – фото дизайна интерьера
3
