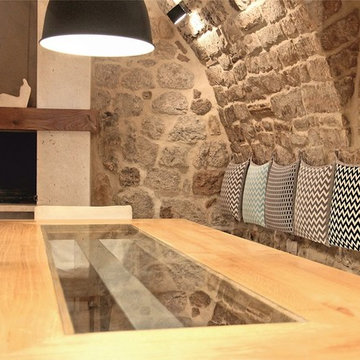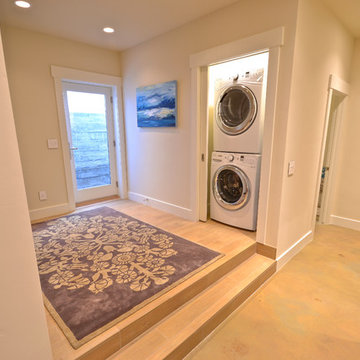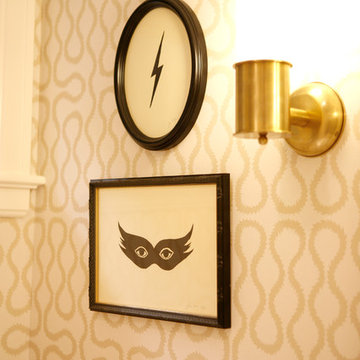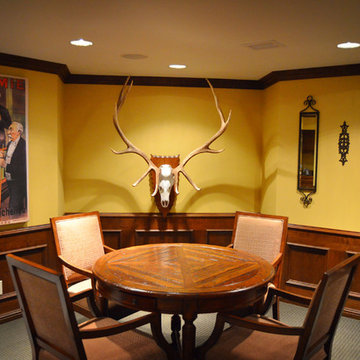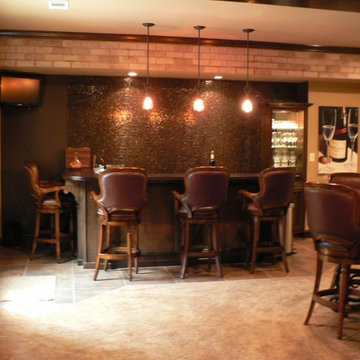Оранжевый подвал в стиле фьюжн – фото дизайна интерьера
Сортировать:
Бюджет
Сортировать:Популярное за сегодня
41 - 60 из 97 фото
1 из 3
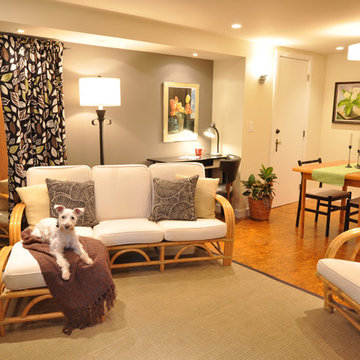
Lighting, and lots of it is the key to a bright basement suite if it doesn't get enough natural light. That, and strategically placed mirrors.
The flooring shown here is actually Dricore sub flooring filled, stained and varnished like a finish-in-place wood floor.
Photo Credit: Natalie Brousseau
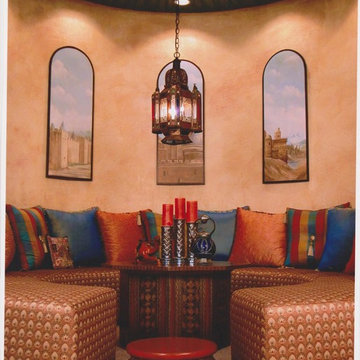
Inspired by a travel souvenir from a trip to Morocco, we created a custom built-in seating area to recreate the home owners Moroccan experience. Decorative paint on the walls mimicked native construction, the ceiling appears to be draped in fabric and three mural panels add the illusion of windows with a view to this lower level area. Custom toss pillows in a variety of bright and boldly colored silk fabrics added spice, warmth and interest. An authentic Moroccan light fixture, table, foot stool and accessories completed the look.
Photo by Cindy Kukla
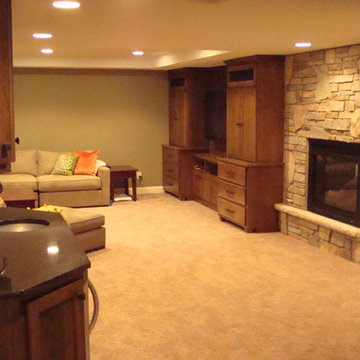
This project was a lot of fun, a true man cave! With the help of Todd Hempeck (architect), we were able to create a basement with features to entertain just about anyone. The whole family enjoys the the space! There are a lot of great features such as the pool room, workout room, wine cellar, wet bar, TV room, office, and bathroom. My real favorite is the electronics wired throughout the basement and house. The movie room has a large flat screen on the wall and a 108" roll down projection screen in front of it. With a blue ray projector and a screen that rolls up flush to the ceiling, it's awesome! And of coarse, there is a flat screen next to the pool table.
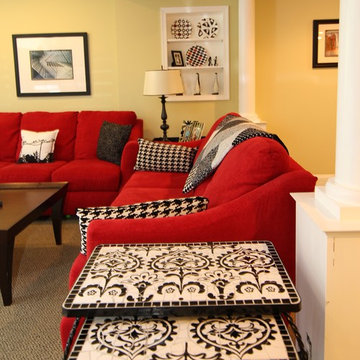
Источник вдохновения для домашнего уюта: подвал среднего размера в стиле фьюжн с наружными окнами, зелеными стенами и ковровым покрытием без камина
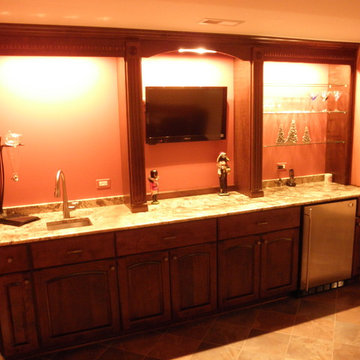
Stand-up bar featuring wall mounted TV, glass shelving, undercabinet lighting, and a small beverage center
На фото: подвал в стиле фьюжн
На фото: подвал в стиле фьюжн
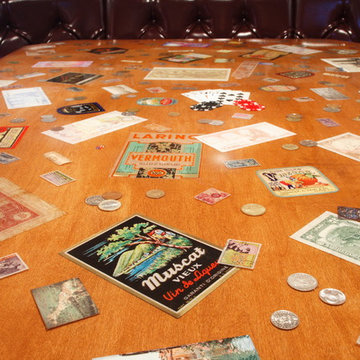
Game table and booth - basement remodel
Michael Mowbray, Beautiful Portraits by Michael
Источник вдохновения для домашнего уюта: подвал в стиле фьюжн
Источник вдохновения для домашнего уюта: подвал в стиле фьюжн
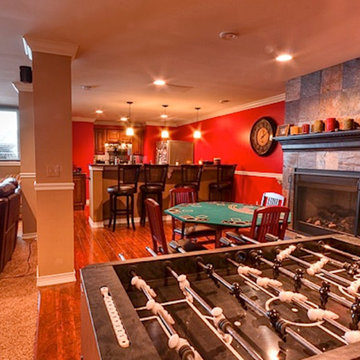
На фото: огромный подвал в стиле фьюжн с наружными окнами, красными стенами, темным паркетным полом, стандартным камином и фасадом камина из плитки с
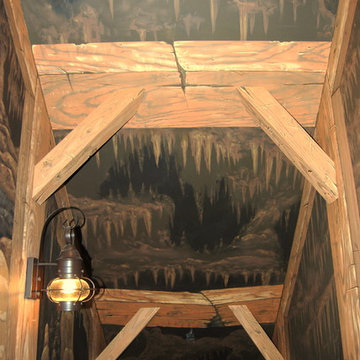
Tom Taylor www.WowEffects.com
Источник вдохновения для домашнего уюта: подвал в стиле фьюжн
Источник вдохновения для домашнего уюта: подвал в стиле фьюжн
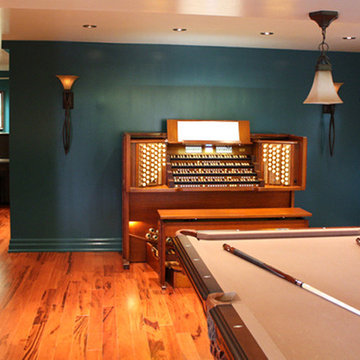
The main room of this walk-out basement has been designed to accommodate a piano, a digital organ, a pool table, and shelving for a large number of books. The accent wall is painted in C2 Paints' Malachite in a high-gloss finish. Photo credit: Edward Phillips
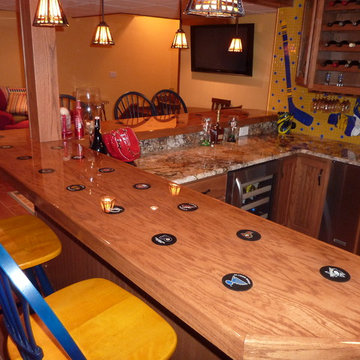
Funky sports themed bar with all the amenities
Пример оригинального дизайна: подвал в стиле фьюжн
Пример оригинального дизайна: подвал в стиле фьюжн
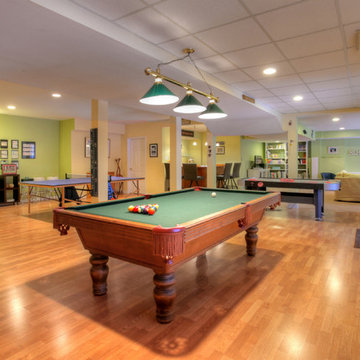
Идея дизайна: огромный подвал в стиле фьюжн с выходом наружу, зелеными стенами и светлым паркетным полом
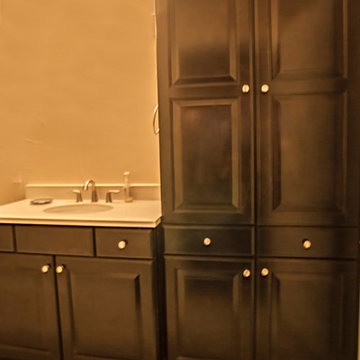
Great room with entertainment area, walk-up wet bar, open, wrought iron baluster railing with (1) new, stained and lacquered newel post rail termination; ¾ dual access bathroom with upgraded semi-frameless shower door; bedroom with closet; and unfinished mechanical/storage room;5) 7’ walk-up wet bar with Aristokraft brand ( http://www.aristokraft.com ) maple/cherry/rustic birch, etc. raised or recessed paneled base cabinetry and matching ‘floating’ shelves above with room for owner supplied appliances, granite slab bar countertop (remnant material allowance- http://www.capcotile.com/products/slabs ), with standard height, granite slab backsplash and edge, ‘Kohler’ stainless steel under mount sink and ‘Delta’ brand ( https://www.deltafaucet.com/kitchen/product/9913-AR-DST ) brushed nickel/stainless entertainment faucet;
6) Wall partially removed on one side of stairway wall with new stained and lacquered railing with wrought iron balusters ($10 each material allowance) and (1) new, stained and lacquered, box newel post at railing termination;
Photo: Andrew J Hathaway, Brothers Construction
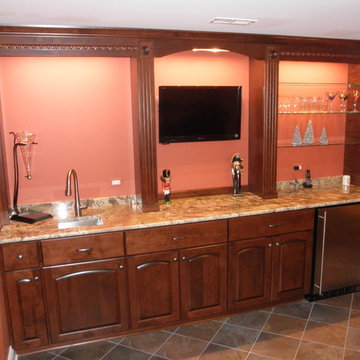
Stand-up bar featuring wall mounted TV, glass shelving, undercabinet lighting, and a small beverage center
Стильный дизайн: подвал в стиле фьюжн - последний тренд
Стильный дизайн: подвал в стиле фьюжн - последний тренд
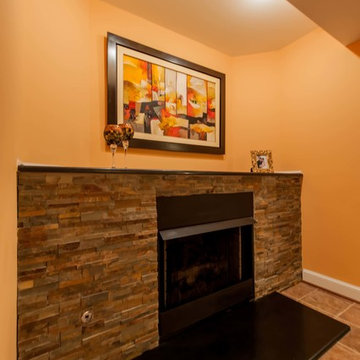
A young family of four recently purchased a home with an unfinished basement. Each member of the family had their own opinion of how to use the space: dad wanted a music room, mom loves to dance and have parties, and the children wanted a media/game room where they could hang out with their friends. Fortunately, the basement was big enough to meet all their needs.
The renovation includes a secluded sound proof music room that doubles as an office, a home gym with full-length mirrors and a multi-purpose area for dancing and entertaining.
A full bar area with sink, dishwasher, microwave, wine cooler and under-the-counter refrigerator features granite countertops and custom cabinetry. Complete with high-back bar stools, it is a great gathering space during the parties the family loves to host.
The focal point of the basement is a gas fireplace with ledger stone surround. Mood lighting, sconces, pendants, recessed lights and a disco ball provide plenty of lighting options.
Last, but not least, is a high-tech media room with 110” large screen television. Let the games begin!
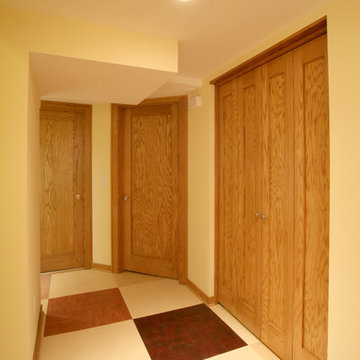
Custom designed cabinetry and bookshelves, energy efficient insulation and hot water radiant heat makes this new basement family room inviting and cozy and increases the living space of the house by over 400 square feet. We added 4 large closets for organization and storage. Lower cabinet stereo storage is pre-wired for future home theater use.
Оранжевый подвал в стиле фьюжн – фото дизайна интерьера
3
