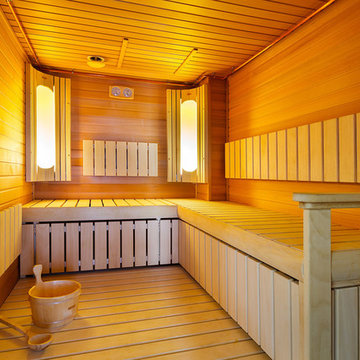Оранжевая ванная комната – фото дизайна интерьера
Сортировать:
Бюджет
Сортировать:Популярное за сегодня
21 - 40 из 25 314 фото
1 из 3

The tile makes a fun, bold statement in the bathroom - a niche is perfectly aligned to the grout lines with shelves for shampoos and soaps.
Свежая идея для дизайна: ванная комната среднего размера в скандинавском стиле с серой плиткой, разноцветной плиткой, розовой плиткой, белой плиткой, плоскими фасадами, белыми фасадами, угловым душем, белыми стенами, полом из керамогранита, душевой кабиной, настольной раковиной, столешницей из искусственного камня, разноцветным полом и белой столешницей - отличное фото интерьера
Свежая идея для дизайна: ванная комната среднего размера в скандинавском стиле с серой плиткой, разноцветной плиткой, розовой плиткой, белой плиткой, плоскими фасадами, белыми фасадами, угловым душем, белыми стенами, полом из керамогранита, душевой кабиной, настольной раковиной, столешницей из искусственного камня, разноцветным полом и белой столешницей - отличное фото интерьера

Renovation of a master bath suite, dressing room and laundry room in a log cabin farm house. Project involved expanding the space to almost three times the original square footage, which resulted in the attractive exterior rock wall becoming a feature interior wall in the bathroom, accenting the stunning copper soaking bathtub.
A two tone brick floor in a herringbone pattern compliments the variations of color on the interior rock and log walls. A large picture window near the copper bathtub allows for an unrestricted view to the farmland. The walk in shower walls are porcelain tiles and the floor and seat in the shower are finished with tumbled glass mosaic penny tile. His and hers vanities feature soapstone counters and open shelving for storage.
Concrete framed mirrors are set above each vanity and the hand blown glass and concrete pendants compliment one another.
Interior Design & Photo ©Suzanne MacCrone Rogers
Architectural Design - Robert C. Beeland, AIA, NCARB

This bright blue tropical bathroom highlights the use of local glass tiles in a palm leaf pattern and natural tropical hardwoods. The freestanding vanity is custom made out of tropical Sapele wood, the mirror was custom made to match. The hardware and fixtures are brushed bronze. The floor tile is porcelain.

The Kipling house is a new addition to the Montrose neighborhood. Designed for a family of five, it allows for generous open family zones oriented to large glass walls facing the street and courtyard pool. The courtyard also creates a buffer between the master suite and the children's play and bedroom zones. The master suite echoes the first floor connection to the exterior, with large glass walls facing balconies to the courtyard and street. Fixed wood screens provide privacy on the first floor while a large sliding second floor panel allows the street balcony to exchange privacy control with the study. Material changes on the exterior articulate the zones of the house and negotiate structural loads.

На фото: ванная комната в средиземноморском стиле с темными деревянными фасадами, открытым душем, белыми стенами, врезной раковиной, разноцветным полом, полом из цементной плитки, столешницей из искусственного камня, белой столешницей и фасадами с декоративным кантом с

Источник вдохновения для домашнего уюта: ванная комната в классическом стиле с белыми фасадами, ванной в нише, душем над ванной, серой плиткой, белыми стенами, врезной раковиной, открытым душем, зеркалом с подсветкой и фасадами с утопленной филенкой
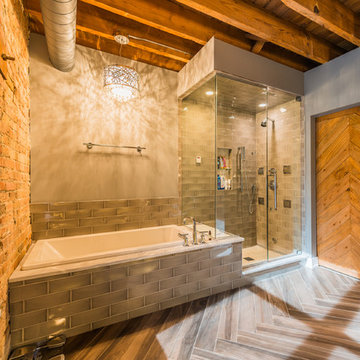
Photo by: Geoffrey Adler (@ Peyote)
На фото: ванная комната в стиле лофт
На фото: ванная комната в стиле лофт
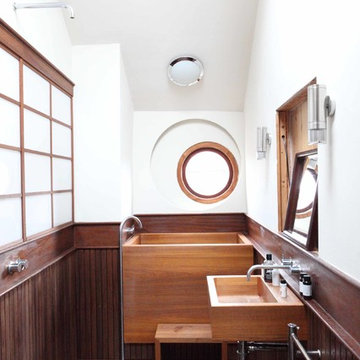
Свежая идея для дизайна: главная ванная комната в восточном стиле с подвесной раковиной, японской ванной, открытым душем, белыми стенами, темным паркетным полом и открытым душем - отличное фото интерьера

Im großzügigen Duschbereich ist farbiges Glasmosaik verlegt. Die feine Duschabtrennung aus Glas öffnet den Bereich zum Bad. Eine Duschgarnitur mit Kopf- und Handbrause sowie die integrierte Sitzbank in der Dusche unterstreichen den Wellness-Charakter.

Crédits photo : Jo Pauwels
На фото: ванная комната в современном стиле с душем в нише, розовой плиткой, керамической плиткой, розовыми стенами и полом из мозаичной плитки с
На фото: ванная комната в современном стиле с душем в нише, розовой плиткой, керамической плиткой, розовыми стенами и полом из мозаичной плитки с

Photo by David Marlow
Пример оригинального дизайна: ванная комната в современном стиле с настольной раковиной, черными фасадами, столешницей из кварцита, душем без бортиков, серой плиткой, керамогранитной плиткой и плоскими фасадами
Пример оригинального дизайна: ванная комната в современном стиле с настольной раковиной, черными фасадами, столешницей из кварцита, душем без бортиков, серой плиткой, керамогранитной плиткой и плоскими фасадами
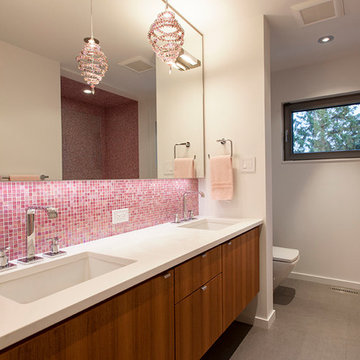
Shawn Talbot
Пример оригинального дизайна: ванная комната в современном стиле с врезной раковиной, плоскими фасадами, фасадами цвета дерева среднего тона, розовой плиткой и плиткой мозаикой
Пример оригинального дизайна: ванная комната в современном стиле с врезной раковиной, плоскими фасадами, фасадами цвета дерева среднего тона, розовой плиткой и плиткой мозаикой
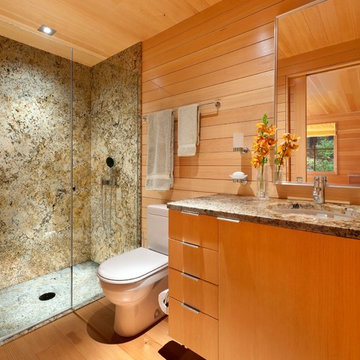
Inspired by local fishing shacks and wharf buildings dotting the coast of Maine, this re-imagined summer cottage interweaves large glazed openings with simple taut-skinned New England shingled cottage forms.
Photos by Tome Crane, c 2010.
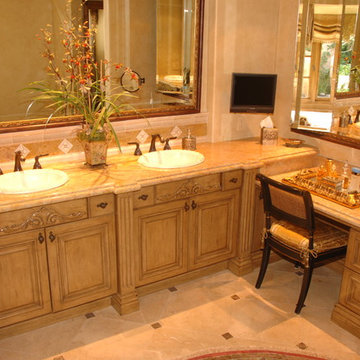
Vanity cabintry with marble counter and accent tile splash. Tri fold vanity mirror.
Идея дизайна: ванная комната в средиземноморском стиле
Идея дизайна: ванная комната в средиземноморском стиле
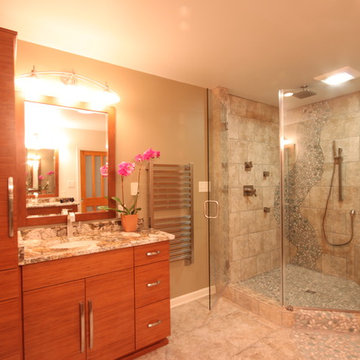
Eclectic River Rock Shower Bathroom Renovation
Свежая идея для дизайна: ванная комната в стиле фьюжн - отличное фото интерьера
Свежая идея для дизайна: ванная комната в стиле фьюжн - отличное фото интерьера
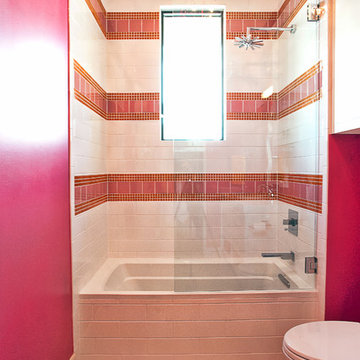
Conceived as a remodel and addition, the final design iteration for this home is uniquely multifaceted. Structural considerations required a more extensive tear down, however the clients wanted the entire remodel design kept intact, essentially recreating much of the existing home. The overall floor plan design centers on maximizing the views, while extensive glazing is carefully placed to frame and enhance them. The residence opens up to the outdoor living and views from multiple spaces and visually connects interior spaces in the inner court. The client, who also specializes in residential interiors, had a vision of ‘transitional’ style for the home, marrying clean and contemporary elements with touches of antique charm. Energy efficient materials along with reclaimed architectural wood details were seamlessly integrated, adding sustainable design elements to this transitional design. The architect and client collaboration strived to achieve modern, clean spaces playfully interjecting rustic elements throughout the home.
Greenbelt Homes
Glynis Wood Interiors
Photography by Bryant Hill
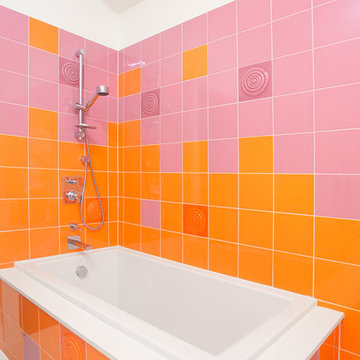
Designed by Modus Architects
На фото: ванная комната в современном стиле с накладной ванной, оранжевой плиткой и душем над ванной
На фото: ванная комната в современном стиле с накладной ванной, оранжевой плиткой и душем над ванной

Master Bathroom
Tim Lee Photography
Свежая идея для дизайна: большая главная ванная комната в классическом стиле с мраморной столешницей, белыми фасадами, белой плиткой, стеклянной плиткой, белыми стенами, полом из керамической плитки, врезной раковиной, белым полом, белой столешницей и фасадами с утопленной филенкой - отличное фото интерьера
Свежая идея для дизайна: большая главная ванная комната в классическом стиле с мраморной столешницей, белыми фасадами, белой плиткой, стеклянной плиткой, белыми стенами, полом из керамической плитки, врезной раковиной, белым полом, белой столешницей и фасадами с утопленной филенкой - отличное фото интерьера

Master Bathroom Remodel
На фото: главная ванная комната среднего размера в классическом стиле с белыми фасадами, душем в нише, черно-белой плиткой, керамической плиткой, бежевыми стенами, полом из травертина, врезной раковиной и стеклянной столешницей с
На фото: главная ванная комната среднего размера в классическом стиле с белыми фасадами, душем в нише, черно-белой плиткой, керамической плиткой, бежевыми стенами, полом из травертина, врезной раковиной и стеклянной столешницей с
Оранжевая ванная комната – фото дизайна интерьера
2
