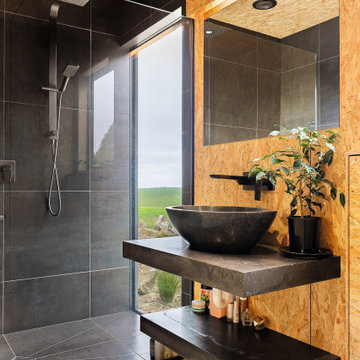Оранжевая ванная комната в стиле лофт – фото дизайна интерьера
Сортировать:
Бюджет
Сортировать:Популярное за сегодня
1 - 20 из 123 фото
1 из 3

MASTER BATH
Стильный дизайн: главная ванная комната в стиле лофт с угловым душем, черно-белой плиткой, плиткой кабанчик, белыми стенами, паркетным полом среднего тона и врезной раковиной - последний тренд
Стильный дизайн: главная ванная комната в стиле лофт с угловым душем, черно-белой плиткой, плиткой кабанчик, белыми стенами, паркетным полом среднего тона и врезной раковиной - последний тренд

Идея дизайна: большая главная ванная комната в стиле лофт с искусственно-состаренными фасадами, отдельно стоящей ванной, открытым душем, инсталляцией, белой плиткой, керамогранитной плиткой, коричневыми стенами, полом из керамогранита, врезной раковиной, столешницей из кварцита, белым полом, открытым душем, белой столешницей и плоскими фасадами
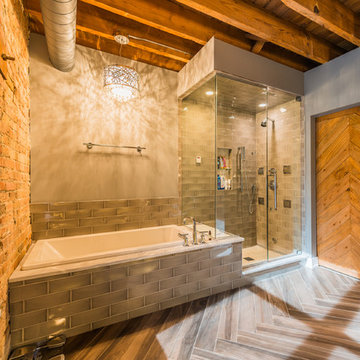
Photo by: Geoffrey Adler (@ Peyote)
На фото: ванная комната в стиле лофт
На фото: ванная комната в стиле лофт

На фото: ванная комната в стиле лофт с коричневыми фасадами, черной плиткой, плиткой мозаикой, настольной раковиной, столешницей из дерева, коричневой столешницей и плоскими фасадами с
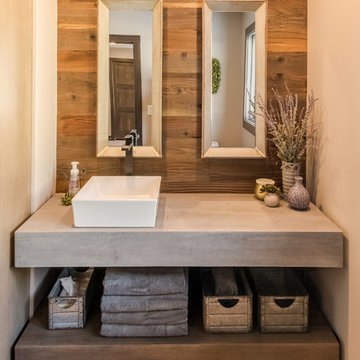
This custom vanity features floating shelves. The top shelf is crafted to look like industrial concrete, while the bottom is artisan made to look like wood. Each counter is 6” thick, making a bold statement. Both shelves use a matte finish to protect the surfaces.
Tom Manitou - Manitou Photography

A balance of northwest inspired textures, reclaimed materials, eco-sensibilities, and luxury elements help to define this new century industrial chic master bathroom built for two. The open concept and curbless double shower allows easy, safe access for all ages...fido will enjoy it too!
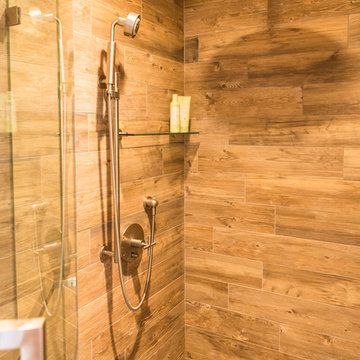
Beyond Beige Interior Design | www.beyondbeige.com | Ph: 604-876-3800 | Photography By Bemoved Media | Furniture Purchased From The Living Lab Furniture Co.Photography By Bemoved Media

This 1600+ square foot basement was a diamond in the rough. We were tasked with keeping farmhouse elements in the design plan while implementing industrial elements. The client requested the space include a gym, ample seating and viewing area for movies, a full bar , banquette seating as well as area for their gaming tables - shuffleboard, pool table and ping pong. By shifting two support columns we were able to bury one in the powder room wall and implement two in the custom design of the bar. Custom finishes are provided throughout the space to complete this entertainers dream.

Свежая идея для дизайна: ванная комната в стиле лофт с раздельным унитазом, темным паркетным полом и подвесной раковиной - отличное фото интерьера
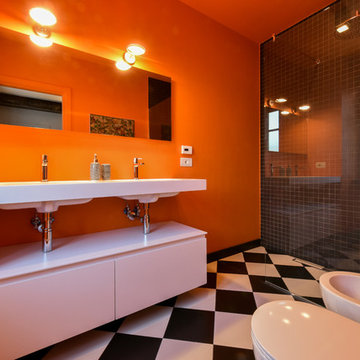
''Ristrutturazione, a seguito di riconversione d'intero immobile da terziario a residenziale, di alloggio in zona centrale di Torino. La preesistenza di travi in ferro a soffitto, che ho voluto recuperare e valorizzare, mi hanno condotto verso le principali scelte architettoniche utilizzando il ferro anche negli elementi d'arredo. Ogni ambiente è caratterizzato da una o più pareti decorate con cromie accese alternate a sfondi neutri. L'utilizzo della malta e della mano artistica dell'amica Roberta Bertazzini ha arricchito le pareti ed i nuovi moduli di una cucina preesistente.''
Fotografie: Nicola Pasquarelli
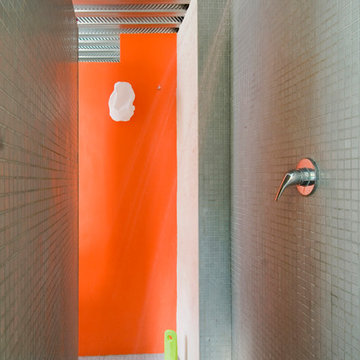
Photographe Julien Clapot
Architecte Vania Nalin
Источник вдохновения для домашнего уюта: ванная комната в стиле лофт
Источник вдохновения для домашнего уюта: ванная комната в стиле лофт

Bathroom with repurposed vintage sewing machine base as vanity. Photo by Clark Dugger
Стильный дизайн: маленькая ванная комната в стиле лофт с белой плиткой, керамической плиткой, белыми стенами, полом из керамогранита, настольной раковиной, столешницей из дерева, черным полом и коричневой столешницей для на участке и в саду - последний тренд
Стильный дизайн: маленькая ванная комната в стиле лофт с белой плиткой, керамической плиткой, белыми стенами, полом из керамогранита, настольной раковиной, столешницей из дерева, черным полом и коричневой столешницей для на участке и в саду - последний тренд

Established in 1895 as a warehouse for the spice trade, 481 Washington was built to last. With its 25-inch-thick base and enchanting Beaux Arts facade, this regal structure later housed a thriving Hudson Square printing company. After an impeccable renovation, the magnificent loft building’s original arched windows and exquisite cornice remain a testament to the grandeur of days past. Perfectly anchored between Soho and Tribeca, Spice Warehouse has been converted into 12 spacious full-floor lofts that seamlessly fuse Old World character with modern convenience. Steps from the Hudson River, Spice Warehouse is within walking distance of renowned restaurants, famed art galleries, specialty shops and boutiques. With its golden sunsets and outstanding facilities, this is the ideal destination for those seeking the tranquil pleasures of the Hudson River waterfront.
Expansive private floor residences were designed to be both versatile and functional, each with 3 to 4 bedrooms, 3 full baths, and a home office. Several residences enjoy dramatic Hudson River views.
This open space has been designed to accommodate a perfect Tribeca city lifestyle for entertaining, relaxing and working.
This living room design reflects a tailored “old world” look, respecting the original features of the Spice Warehouse. With its high ceilings, arched windows, original brick wall and iron columns, this space is a testament of ancient time and old world elegance.
The master bathroom was designed with tradition in mind and a taste for old elegance. it is fitted with a fabulous walk in glass shower and a deep soaking tub.
The pedestal soaking tub and Italian carrera marble metal legs, double custom sinks balance classic style and modern flair.
The chosen tiles are a combination of carrera marble subway tiles and hexagonal floor tiles to create a simple yet luxurious look.
Photography: Francis Augustine
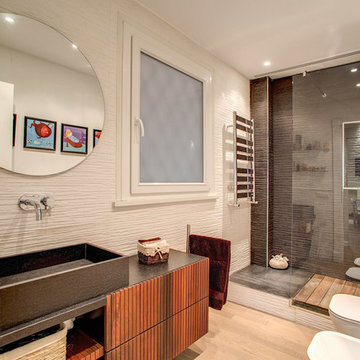
Vincenzo Tambasco
На фото: маленькая ванная комната в стиле лофт с черными фасадами, открытым душем, раздельным унитазом, коричневыми стенами, светлым паркетным полом, душевой кабиной, раковиной с несколькими смесителями, бежевым полом, открытым душем и плоскими фасадами для на участке и в саду с
На фото: маленькая ванная комната в стиле лофт с черными фасадами, открытым душем, раздельным унитазом, коричневыми стенами, светлым паркетным полом, душевой кабиной, раковиной с несколькими смесителями, бежевым полом, открытым душем и плоскими фасадами для на участке и в саду с
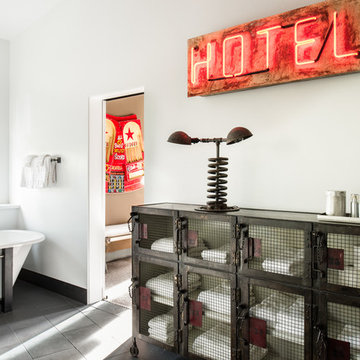
Drew Kelly
Стильный дизайн: большая главная ванная комната в стиле лофт с отдельно стоящей ванной, белыми стенами, серой плиткой, керамической плиткой и полом из керамогранита - последний тренд
Стильный дизайн: большая главная ванная комната в стиле лофт с отдельно стоящей ванной, белыми стенами, серой плиткой, керамической плиткой и полом из керамогранита - последний тренд
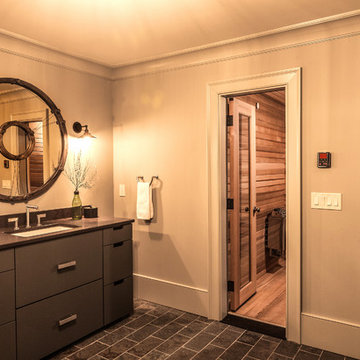
Diane Johnson
Идея дизайна: ванная комната в стиле лофт с врезной раковиной, плоскими фасадами и полом из сланца
Идея дизайна: ванная комната в стиле лофт с врезной раковиной, плоскими фасадами и полом из сланца
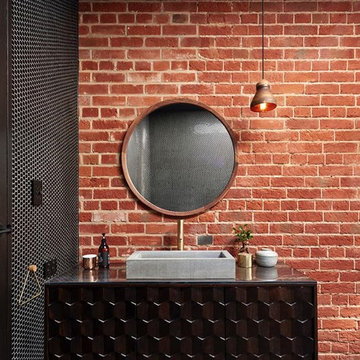
This stunning bathroom features a retro black vanity with concrete basin and textured walls. The brick adds warmth and the textures bring interest to the space.
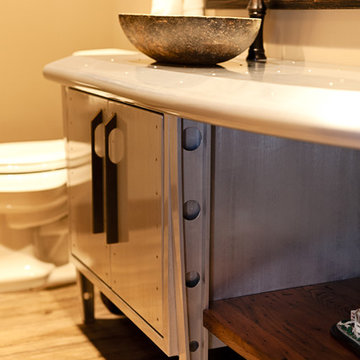
Native House Photography
A place for entertaining and relaxation. Inspired by natural and aviation. This mantuary sets the tone for leaving your worries behind.
Once a boring concrete box, this space now features brick, sandblasted texture, custom rope and wood ceiling treatments and a beautifully crafted bar adorned with a zinc bar top. The bathroom features a custom vanity, inspired by an airplane wing.
What do we love most about this space? The ceiling treatments are the perfect design to hide the exposed industrial ceiling and provide more texture and pattern throughout the space.
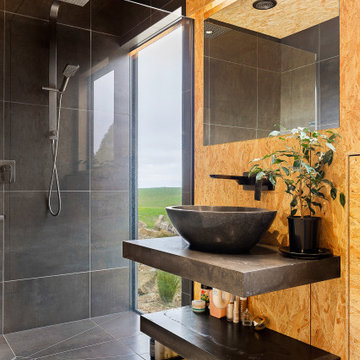
With its gabled rectangular form and black iron cladding, this clever new build makes a striking statement yet complements its natural environment.
Internally, the house has been lined in chipboard with negative detailing. Polished concrete floors not only look stylish but absorb the sunlight that floods in, keeping the north-facing home warm.
The bathroom also features chipboard and two windows to capture the outlook. One of these is positioned at the end of the shower to bring the rural views inside.
Floor-to-ceiling dark tiles in the shower alcove make a stunning contrast to the wood. Made on-site, the concrete vanity benchtops match the imported bathtub and vanity bowls.
Doors from each of the four bedrooms open to their own exposed aggregate terrace, landscaped with plants and boulders.
Attached to the custom kitchen island is a lowered dining area, continuing the chipboard theme. The cabinets and benchtops match those in the bathrooms and contrast with the rest of the open-plan space.
A lot has been achieved in this home on a tight budget.
Оранжевая ванная комната в стиле лофт – фото дизайна интерьера
1
