Оранжевая столовая среднего размера – фото дизайна интерьера
Сортировать:
Бюджет
Сортировать:Популярное за сегодня
141 - 160 из 1 144 фото
1 из 3
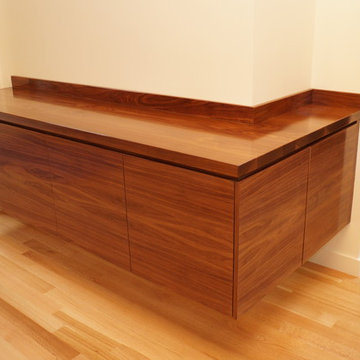
Black Walnut Dining room, Buffet, Bar
Contemporary, Floating Design Cabinet
Walnut Veneer Doors with a
Solid Black Walnut Top
Horizontal Grain
Handcrafted by:
Taylor Made Cabinets of Leominster MA
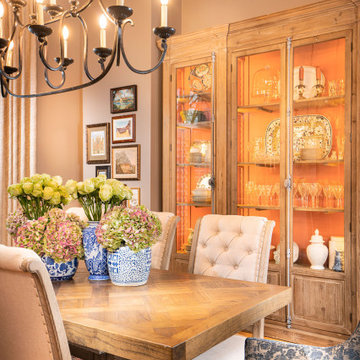
Пример оригинального дизайна: гостиная-столовая среднего размера в классическом стиле с серыми стенами и паркетным полом среднего тона
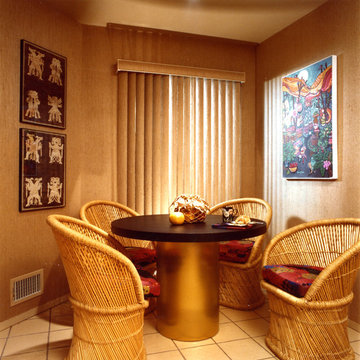
Пример оригинального дизайна: гостиная-столовая среднего размера в восточном стиле с бежевыми стенами и полом из керамической плитки
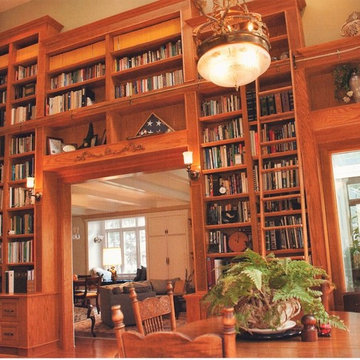
Источник вдохновения для домашнего уюта: столовая среднего размера в стиле неоклассика (современная классика) с бежевыми стенами, паркетным полом среднего тона и коричневым полом без камина
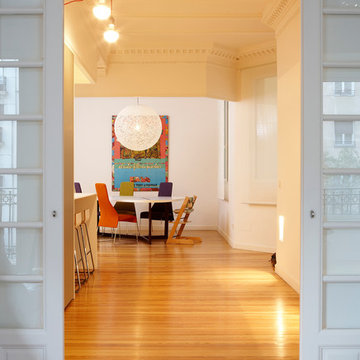
El proyecto contempla la reforma integral de una vivienda de 200m2 en la calle
José Ortega y Gasset, de Madrid.
La vivienda existente apenas había sido modificada desde su origen en su mitad sur,correspondiente con los espacios principales, conservándose en éstos los suelos de tarima de pino melis y molduras de techo originales. La propuesta parte de mantener y valorizar estos elementos abriendo sin embargo el espacio, antiguamente subdivididos en múltiples estancias y corredores, para obtener una zona de vida de gran tamaño. La operación clave consiste en cortar a cierta altura la tabiquería existente, dejando en el techo la huella de los antiguos espacios con sus llamativas molduras, como bóvedas o baldaquinos formalizando lugares específicos. Así se definen, dentro de un único espacio, entrada, cocina y comedor en el espacio continuo.
El resto de la vivienda, sin elementos preexistentes de interés, se organiza de forma sencilla, dejando en la fachada trasera un gran dormitorio en suite con baño propio y vestidor en el antiguo pasillo. Se dedica además especial atención a limitar la percepción de la longitud del corredor trasero.
Fotógrafo: Yen Chen
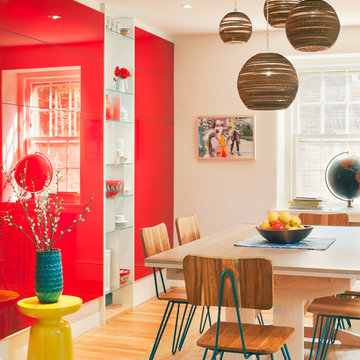
That red reflective wall POPS! Note our custom artwork on the back wall specifically designed for this room. The dining room chairs match the stools at the kitchen island. A round fun spin on globe pendant lighting above the dining room table.
Sam Oberter Photography | www.samoberter.com
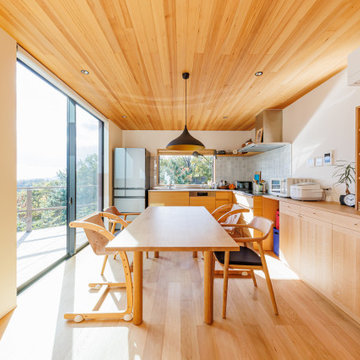
壁面に沿った、L型のオープンキッチンは、お客様こだわりのオーダーキッチン。
取っ手も全て木製のもので統一。
センス良く並べられた食器や小物がインテリアを引き立てる。
SE構法ならではの大開口の窓から、食事をしながら景色を堪能することができる。
Источник вдохновения для домашнего уюта: кухня-столовая среднего размера в скандинавском стиле с белыми стенами, светлым паркетным полом, бежевым полом, деревянным потолком и обоями на стенах без камина
Источник вдохновения для домашнего уюта: кухня-столовая среднего размера в скандинавском стиле с белыми стенами, светлым паркетным полом, бежевым полом, деревянным потолком и обоями на стенах без камина
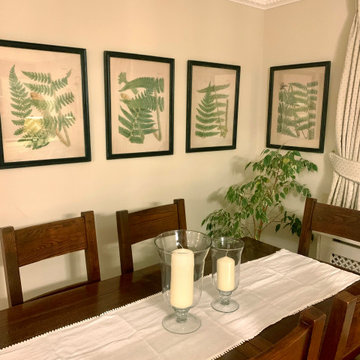
Here is the dining area newly transformed after we added the radiator cover and hung this set of the divine Oka fern prints creating a distinguished yet cost dining area.

Свежая идея для дизайна: гостиная-столовая среднего размера в стиле модернизм с белыми стенами, паркетным полом среднего тона и коричневым полом - отличное фото интерьера
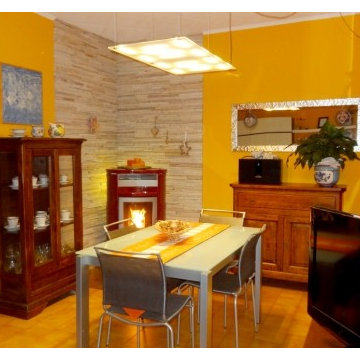
Calliope sospensione a led di Luxelt
На фото: гостиная-столовая среднего размера в классическом стиле с оранжевыми стенами, полом из керамической плитки, печью-буржуйкой и коричневым полом
На фото: гостиная-столовая среднего размера в классическом стиле с оранжевыми стенами, полом из керамической плитки, печью-буржуйкой и коричневым полом
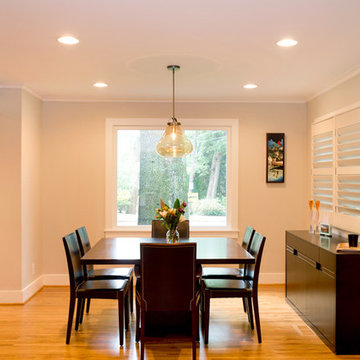
First floor addition with built-in storage, vaulted beadboard ceilings, wet bar and entertainment area, and hidden playroom loft
На фото: столовая среднего размера в стиле неоклассика (современная классика) с серыми стенами и паркетным полом среднего тона с
На фото: столовая среднего размера в стиле неоклассика (современная классика) с серыми стенами и паркетным полом среднего тона с
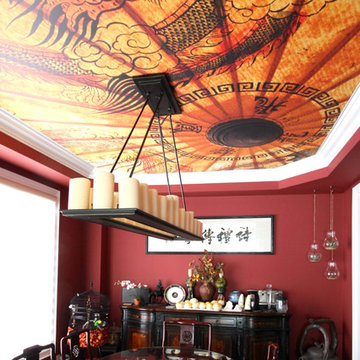
Laqfoil digitally printed high resolution photos on stretch ceiling material to make this seamless full ceiling mural. There is no glue involved. Installation is included in the purchase price, takes about 2-4 hours for a mural like this, and involves no dust, fumes, or mess.
This photo, a close-up of a Chinese parasol with an ink drawing of a dragon, is perfect for this antique Chinoiserie dining room.
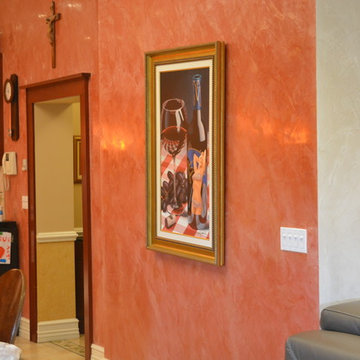
Идея дизайна: кухня-столовая среднего размера в классическом стиле с полом из керамической плитки и бежевым полом
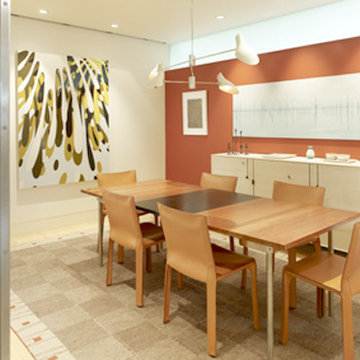
Идея дизайна: отдельная столовая среднего размера в стиле модернизм с разноцветными стенами и светлым паркетным полом без камина
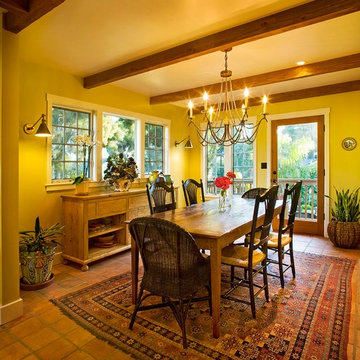
Photo Credit: Alan Boling jr.
Свежая идея для дизайна: отдельная столовая среднего размера в классическом стиле с желтыми стенами и полом из терракотовой плитки - отличное фото интерьера
Свежая идея для дизайна: отдельная столовая среднего размера в классическом стиле с желтыми стенами и полом из терракотовой плитки - отличное фото интерьера
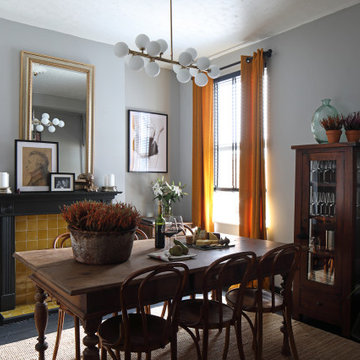
Пример оригинального дизайна: отдельная столовая среднего размера в стиле неоклассика (современная классика) с серыми стенами, деревянным полом, печью-буржуйкой, фасадом камина из плитки и черным полом
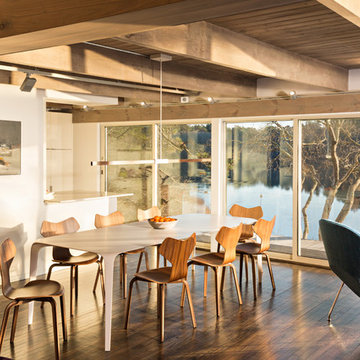
Overthinking a situation isn’t always a bad thing, particularly when the home in question is one in which the past is suddenly meeting the present. Originally designed by Finnish architect Olav Hammarstrom in 1952 for fellow architect Eero Saarinen, this unique home recently received its first transformation in decades. Still in its 1950s skin, it was completely gutted, inside and out. It was a serious undertaking, as the homeowner wanted modern upgrades, while keeping an eye toward retaining the home’s 1950s charm. She had a vision for her home, and she stuck to it from beginning to end.
Perched on a rise of land and overlooking the tranquil Wellfleet Herring Pond, the home initially appears split, with the guest house on the left, and the main house of the right, but both ends are connected with a breezeway. The original home’s bones were in good shape, but many upgrades and replacements were necessary to bring the house up to date.
New siding, roofing, gutters, insulation and mechanical systems were all replaced. Doors and windows with metal frames were custom made by a company in Long Island that fabricates doors for office buildings. Modern heating and cooling systems were added, and the three bathrooms were all updated. The footprint of the home remained unchanged. Inside, the only expansion was more closet space.
The attention to detail in retaining the 50s-style look took a lot of online searching, from handles and knobs to lighting fixtures, with bits and pieces arriving from all over the world, including a doorstop from New Zealand. The homeowner selected many of the fixtures herself, while a very detail-oriented foreman exhaustively researched as well, looking for just the right piece for each and every location.
High-end appliances were purchased to modernize the kitchen and all of the old cabinetry was removed, replaced and refaced with NUVACOR, a versatile surfacing material that not only provided a sleek, modern look, but added convenience and ease of use.
Bare, wood-beamed ceilings throughout give a nod to the home’s natural surroundings, while the main living area (formerly a fisherman’s cabin), with a brick fireplace, was completely trimmed in walnut, while multiple windows of varying sizes welcome sunlight to brighten the home. Here, the sheetrock ceiling with faux rafters provides an interesting and room-brightening feature.
Behind the house sits the serene pond, which can now be enjoyed from the stunning new deck. Here, decking material was not laid out side by side, as it typically is but, instead, meticulously laid out on edge, creating an unusual and eye-catching effect. A railing of tempered glass panels allows unobstructed views of the surrounding natural beauty, and keeps consistent with the open, airy feel of the place. A new outdoor shower is accessible via the deck and left open to the wilderness and the pond below, completing the bold yet sophisticated feeling of this retro-modern home.
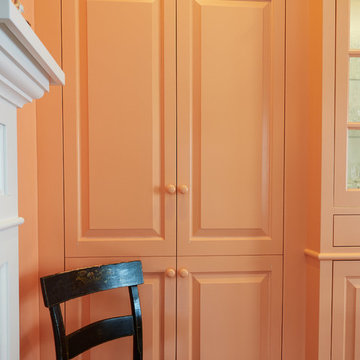
На фото: гостиная-столовая среднего размера в классическом стиле с оранжевыми стенами, паркетным полом среднего тона, стандартным камином, фасадом камина из плитки и коричневым полом с
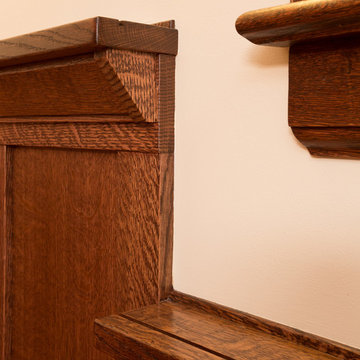
This shows the details of the stepped plate rail on the East wall of the dining room. The crown moulding used for this is profile #3201 by Mouldings One in Middlefield, Ohio.
Photograph Copyright © Jeffrey P. Scott 2017 All rights reserved.
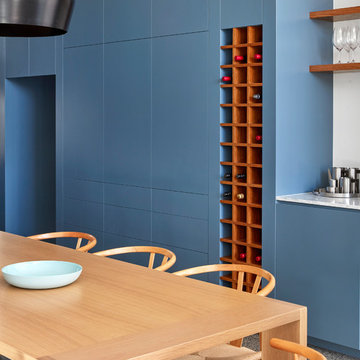
Photographer Peter Clarke
Стильный дизайн: гостиная-столовая среднего размера в современном стиле с бетонным полом, белыми стенами и серым полом без камина - последний тренд
Стильный дизайн: гостиная-столовая среднего размера в современном стиле с бетонным полом, белыми стенами и серым полом без камина - последний тренд
Оранжевая столовая среднего размера – фото дизайна интерьера
8