Оранжевая столовая среднего размера – фото дизайна интерьера
Сортировать:
Бюджет
Сортировать:Популярное за сегодня
81 - 100 из 1 142 фото
1 из 3
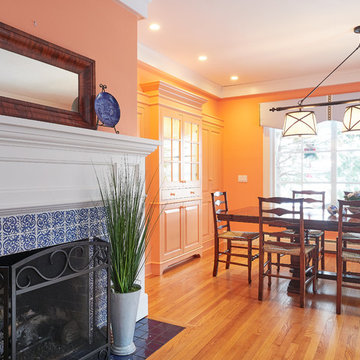
Свежая идея для дизайна: гостиная-столовая среднего размера в стиле неоклассика (современная классика) с оранжевыми стенами, паркетным полом среднего тона, стандартным камином, фасадом камина из плитки и коричневым полом - отличное фото интерьера
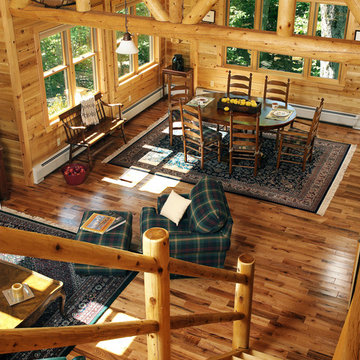
Home by: Katahdin Cedar Log Homes
Источник вдохновения для домашнего уюта: столовая среднего размера в стиле рустика с темным паркетным полом
Источник вдохновения для домашнего уюта: столовая среднего размера в стиле рустика с темным паркетным полом
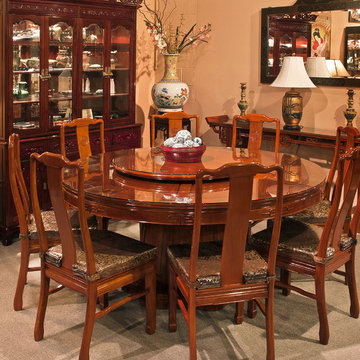
Exquisite and grand, Rosewood furniture blends traditional Chinese style with contemporary charm. This longevity motif dining set, dragon carving china cabinet, and coin motif console give this room a very luxurious and refined feeling.
Photo by: Ralph Crescenzo
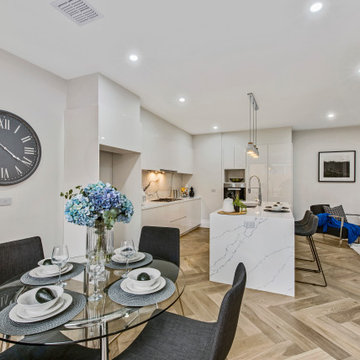
An open plan living area from an Aykon Homes project in Bridget St, Glen Waverley. Modern dining with adjoining kitchen and living areas in neutral tones give this home a warm yet spacious feel.
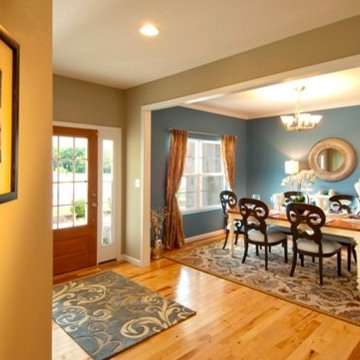
Open to the foyer, this dining room will surely delight guests.
Пример оригинального дизайна: отдельная столовая среднего размера в классическом стиле с синими стенами и паркетным полом среднего тона
Пример оригинального дизайна: отдельная столовая среднего размера в классическом стиле с синими стенами и паркетным полом среднего тона
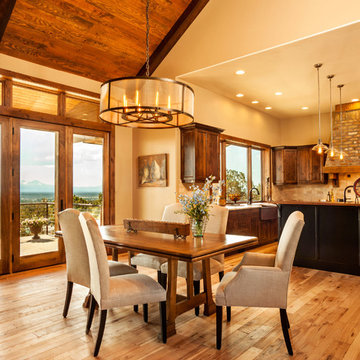
На фото: кухня-столовая среднего размера в стиле рустика с бежевыми стенами, светлым паркетным полом и коричневым полом без камина с
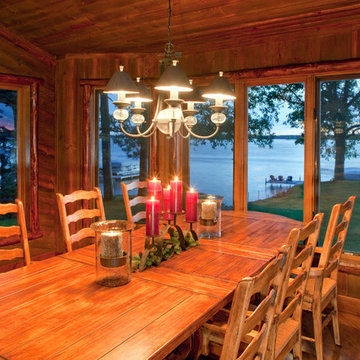
February and March 2011 Mpls/St. Paul Magazine featured Byron and Janet Richard's kitchen in their Cross Lake retreat designed by JoLynn Johnson.
Honorable Mention in Crystal Cabinet Works Design Contest 2011
A vacation home built in 1992 on Cross Lake that was made for entertaining.
The problems
• Chipped floor tiles
• Dated appliances
• Inadequate counter space and storage
• Poor lighting
• Lacking of a wet bar, buffet and desk
• Stark design and layout that didn't fit the size of the room
Our goal was to create the log cabin feeling the homeowner wanted, not expanding the size of the kitchen, but utilizing the space better. In the redesign, we removed the half wall separating the kitchen and living room and added a third column to make it visually more appealing. We lowered the 16' vaulted ceiling by adding 3 beams allowing us to add recessed lighting. Repositioning some of the appliances and enlarge counter space made room for many cooks in the kitchen, and a place for guests to sit and have conversation with the homeowners while they prepare meals.
Key design features and focal points of the kitchen
• Keeping the tongue-and-groove pine paneling on the walls, having it
sandblasted and stained to match the cabinetry, brings out the
woods character.
• Balancing the room size we staggered the height of cabinetry reaching to
9' high with an additional 6” crown molding.
• A larger island gained storage and also allows for 5 bar stools.
• A former closet became the desk. A buffet in the diningroom was added
and a 13' wet bar became a room divider between the kitchen and
living room.
• We added several arched shapes: large arched-top window above the sink,
arch valance over the wet bar and the shape of the island.
• Wide pine wood floor with square nails
• Texture in the 1x1” mosaic tile backsplash
Balance of color is seen in the warm rustic cherry cabinets combined with accents of green stained cabinets, granite counter tops combined with cherry wood counter tops, pine wood floors, stone backs on the island and wet bar, 3-bronze metal doors and rust hardware.
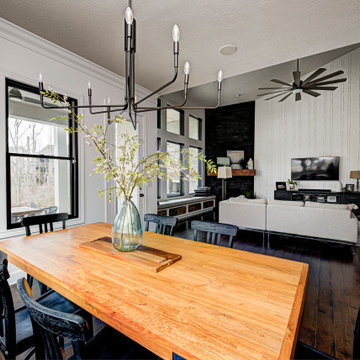
Our Carmel design-build studio was tasked with organizing our client’s basement and main floor to improve functionality and create spaces for entertaining.
In the basement, the goal was to include a simple dry bar, theater area, mingling or lounge area, playroom, and gym space with the vibe of a swanky lounge with a moody color scheme. In the large theater area, a U-shaped sectional with a sofa table and bar stools with a deep blue, gold, white, and wood theme create a sophisticated appeal. The addition of a perpendicular wall for the new bar created a nook for a long banquette. With a couple of elegant cocktail tables and chairs, it demarcates the lounge area. Sliding metal doors, chunky picture ledges, architectural accent walls, and artsy wall sconces add a pop of fun.
On the main floor, a unique feature fireplace creates architectural interest. The traditional painted surround was removed, and dark large format tile was added to the entire chase, as well as rustic iron brackets and wood mantel. The moldings behind the TV console create a dramatic dimensional feature, and a built-in bench along the back window adds extra seating and offers storage space to tuck away the toys. In the office, a beautiful feature wall was installed to balance the built-ins on the other side. The powder room also received a fun facelift, giving it character and glitz.
---
Project completed by Wendy Langston's Everything Home interior design firm, which serves Carmel, Zionsville, Fishers, Westfield, Noblesville, and Indianapolis.
For more about Everything Home, see here: https://everythinghomedesigns.com/
To learn more about this project, see here:
https://everythinghomedesigns.com/portfolio/carmel-indiana-posh-home-remodel
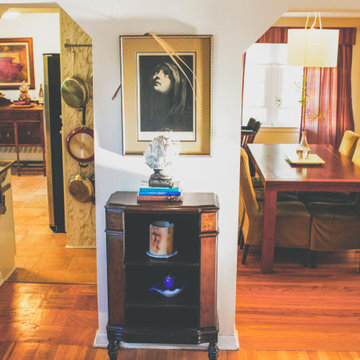
Is all about the wall archways and architectural features.
These two archways divide the dining room and kitchen. We center it with a beautiful art piece heirloom from the family.

The refurbishment include on opening up and linking both the living room and the formal dining room to create a bigger room. This is also linked to the new kitchen side extension with longitudinal views across the property. An internal window was included on the dining room to allow for views to the corridor and adjacent stair, while at the same time allowing for natural light to circulate through the property.
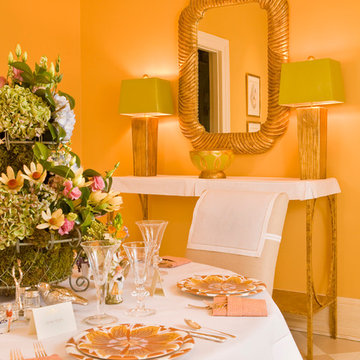
Свежая идея для дизайна: гостиная-столовая среднего размера в классическом стиле с желтыми стенами - отличное фото интерьера
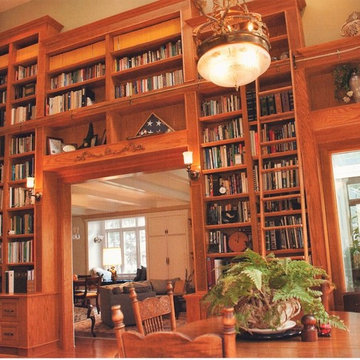
Источник вдохновения для домашнего уюта: столовая среднего размера в стиле неоклассика (современная классика) с бежевыми стенами, паркетным полом среднего тона и коричневым полом без камина
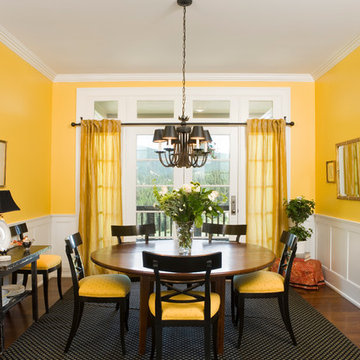
На фото: отдельная столовая среднего размера в классическом стиле с желтыми стенами и темным паркетным полом без камина
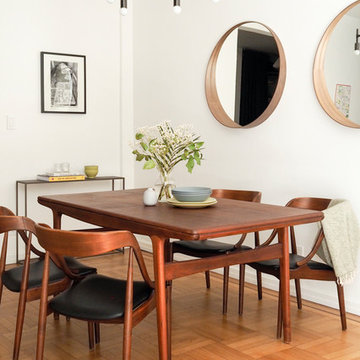
Brooklyn Co-op: Dining Room
Свежая идея для дизайна: гостиная-столовая среднего размера в стиле модернизм с белыми стенами, паркетным полом среднего тона и коричневым полом без камина - отличное фото интерьера
Свежая идея для дизайна: гостиная-столовая среднего размера в стиле модернизм с белыми стенами, паркетным полом среднего тона и коричневым полом без камина - отличное фото интерьера
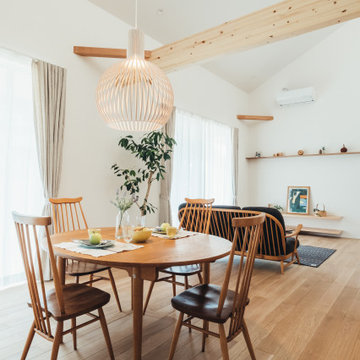
光の束が差し込む家
凛とした雰囲気の中に心地よい安らぎを感じるお家。
深い軒のある奥ゆかしいたたずまいの家屋。
FIX窓から光の射す明るいエントランス。
オーク材で製作したオリジナルのリビング戸を開けると、光の束をたっぷりと取り込んだ開放的な大空間が広がります。
お施主様のアイディアを意図とする、スタイルのある素敵なお家が完成しました。
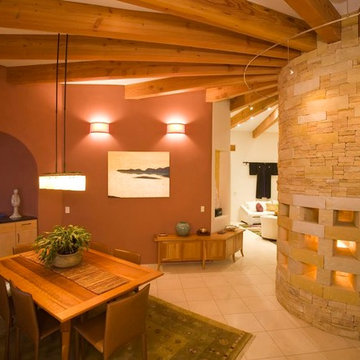
Стильный дизайн: гостиная-столовая среднего размера в стиле фьюжн с коричневыми стенами, полом из керамической плитки, фасадом камина из камня и бежевым полом - последний тренд
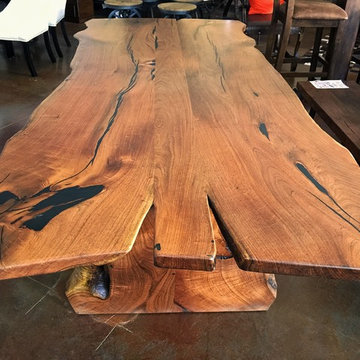
Пример оригинального дизайна: отдельная столовая среднего размера в стиле рустика с бежевыми стенами и бетонным полом без камина
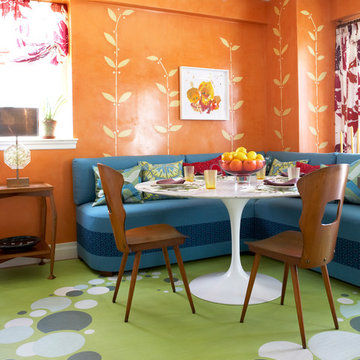
For the light-bathed room off the hard-working kitchen, Sara began with spellbinding color as inspiration. On the walls she used an earthy, hot-flashing orange, a hue of fruits and flowers, and covered the banquette in brilliant turquoise, a cool pool of complementary color. Playful, freewheeling, and unconventional, the space offers both safe harbor and escape.
Photo Credit: Johnny Valiant ( http://www.jonnyvaliant.com/)
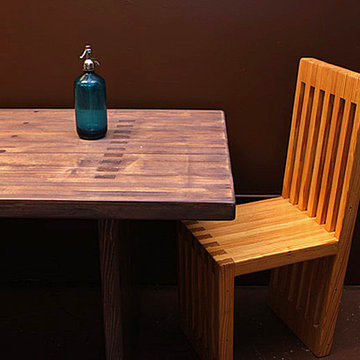
Kingpin Dining table with Nor'easter stain. Lilly chair. Both made from reclaimed vintage bowling lanes. All of our stains/finished are zero VOC, non-toxic.
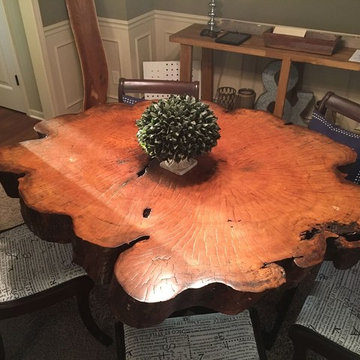
На фото: столовая среднего размера в стиле рустика с серыми стенами, ковровым покрытием и серым полом без камина
Оранжевая столовая среднего размера – фото дизайна интерьера
5