Оранжевая п-образная лестница – фото дизайна интерьера
Сортировать:
Бюджет
Сортировать:Популярное за сегодня
41 - 60 из 344 фото
1 из 3
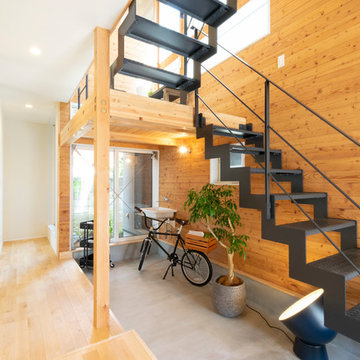
玄関を開けるとお出迎えするのは
家の中を立体的に貫通する〈トオリニワ〉
アイアンの階段と木のぬくもりが調和して
穏やかで心地のいい空間を生み出しています。
Пример оригинального дизайна: маленькая п-образная лестница в восточном стиле с металлическими ступенями, металлическими перилами и деревянными стенами без подступенок для на участке и в саду
Пример оригинального дизайна: маленькая п-образная лестница в восточном стиле с металлическими ступенями, металлическими перилами и деревянными стенами без подступенок для на участке и в саду
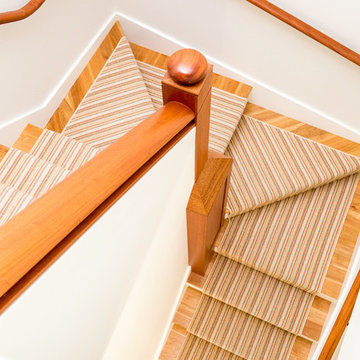
Photo © JeffRobertsImaging.
На фото: п-образная деревянная лестница среднего размера в классическом стиле с деревянными ступенями и деревянными перилами
На фото: п-образная деревянная лестница среднего размера в классическом стиле с деревянными ступенями и деревянными перилами
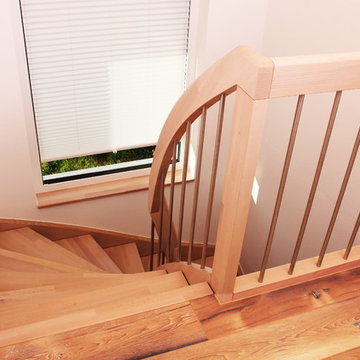
Seit über 15 Jahren entwickeln wir mit dieser Treppe ein zeitloses Werk, das sich immer neu wandelt.
Die Buchenhölzer der Stufen werden für die ineinander greifende Verleimung keilgezinkt und zeigen sich Schritt für Schritt in heller Maserung. Deren Farbspiel kann mit kerniger Buche beliebig belebt werden! Auch das begleitende Fensterbrett gerät nicht in Vergessenheit und so findet sich das Buchenholz eleganterweise hier wieder. Egal ob Sie Edelstahl- oder Holzstäbe wählen, die Oberfläche von Stäben und Stufen treffen sich gleichermaßen bei einem seidenmatten Glanzgrad geölt oder lackiert wieder.
Auf der doch kurz bemessenen Wegstrecke dieser ½ gewendelten Treppe schmiegen sich Hölzer aneinander an und kuscheln zudem mit dem individuellen Kundenwunsch.
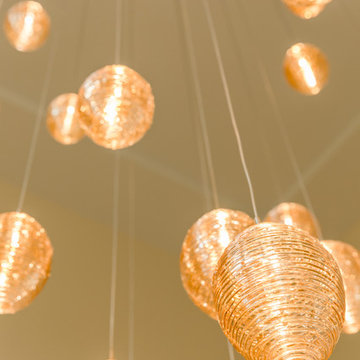
Cocoon pendants shown in Amber. Custom blown glass multi-pendant light. Cocoons of molten glass coils. Available as individual pendants or multi-pendant chandeliers. Multiple sizes and colors are available.
Modern Custom Glass Lighting perfect for your entryway / foyer, stairwell, living room, dining room, kitchen, and any room in your home. Dramatic lighting that is fully customizable and tailored to fit your space perfectly. No two pieces are the same.
Visit our website: www.shakuff.com for more details.
Tel. 212.675.0383
info@shakuff.com
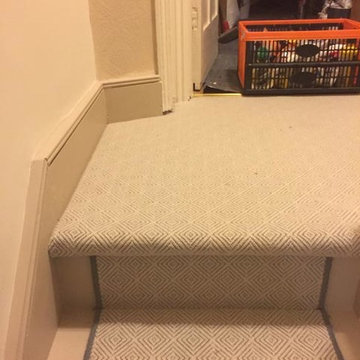
Client: Private Residence In East London
Brief: To supply & install grey herringbone carpet with whipped black edges to stairs and areas
Свежая идея для дизайна: п-образная лестница в современном стиле с ступенями с ковровым покрытием, ковровыми подступенками и деревянными перилами - отличное фото интерьера
Свежая идея для дизайна: п-образная лестница в современном стиле с ступенями с ковровым покрытием, ковровыми подступенками и деревянными перилами - отличное фото интерьера
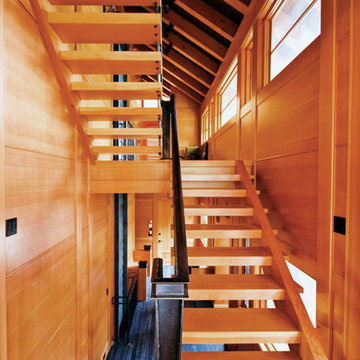
На фото: п-образная лестница среднего размера в современном стиле с деревянными ступенями и металлическими перилами без подступенок с
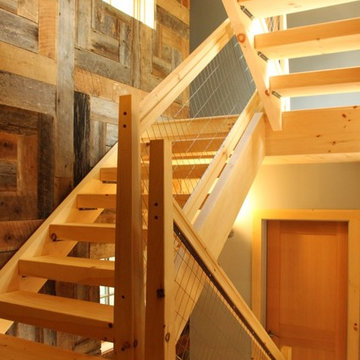
Renovated from a series of additions to an existing small cabin, this vacation home’s interior is a mixture of antique wood from the owner’s family farm and native woods from their property in the Berkshires. The stairs are particularly unique with pine and naturally curved maple slabs acting as stair stringers. The house is highly insulated and is designed for net zero in energy use—it actually produces more electricity (via PV panels) than it consumes. The house is also air sealed and insulated to levels above code (R-35 walls and R-62 cathedral ceilings). To help meet the energy-efficiency demands, triple-glazed Integrity® windows were installed to withstand the harsh Massachusetts’ climate.
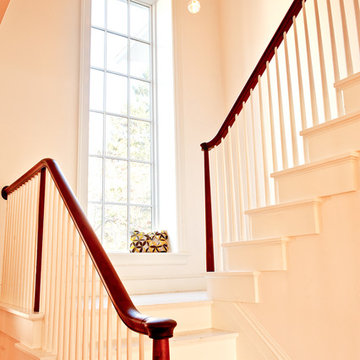
Photo by Mary Prince © 2013 Houzz
Свежая идея для дизайна: п-образная лестница в стиле кантри с крашенными деревянными подступенками - отличное фото интерьера
Свежая идея для дизайна: п-образная лестница в стиле кантри с крашенными деревянными подступенками - отличное фото интерьера
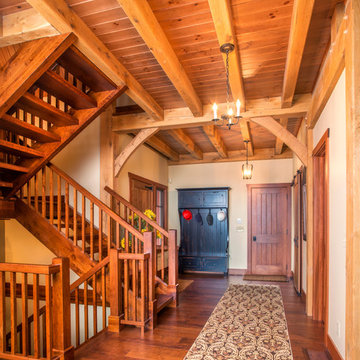
This amazing Shrock Premier timber frame home was recently featured in Timber Home Living magazine. Perched high upon a hill, this red barn style exterior, complete with silo certainly evokes a "wow" reaction! The 5,000 square foot home provides the perfect respite for the hectic lifestyle. The basement walkout custom cabinetry was made by Shrock experts from timbers cut and milled from the scenic land surrounding the home. Make your dream home a reality with Shrock Premier Custom Construction.

Стильный дизайн: маленькая п-образная деревянная лестница с деревянными ступенями, деревянными перилами и обоями на стенах для на участке и в саду - последний тренд

The Stair is open to the Entry, Den, Hall, and the entire second floor Hall. The base of the stair includes a built-in lift-up bench for storage and seating. Wood risers, treads, ballusters, newel posts, railings and wainscoting make for a stunning focal point of both levels of the home. A large transom window over the Stair lets in ample natural light and will soon be home to a custom stained glass window designed and made by the homeowner.
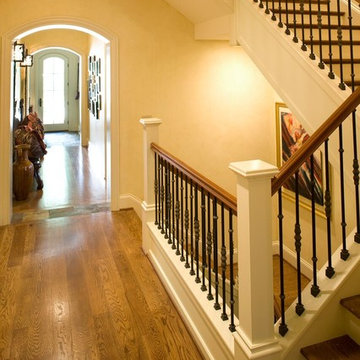
Пример оригинального дизайна: большая п-образная лестница в стиле кантри с деревянными ступенями и крашенными деревянными подступенками
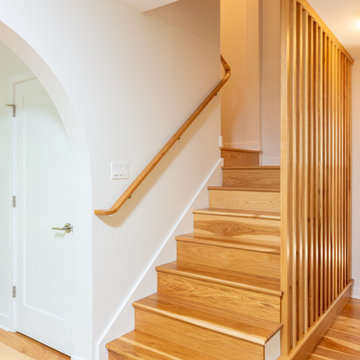
This midcentury-inspired custom hickory staircase was designed by Miranda Frye and executed by craftsman and Project Developer Matt Nicholas.
На фото: п-образная деревянная лестница среднего размера в стиле ретро с деревянными ступенями и деревянными перилами с
На фото: п-образная деревянная лестница среднего размера в стиле ретро с деревянными ступенями и деревянными перилами с
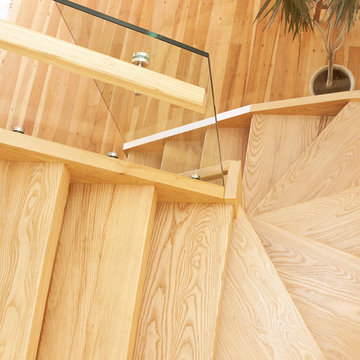
This stairwell is made with American White Ash which has a clear finish. The stair has open risers and a glass balustrade to enhance the spacious open feeling.
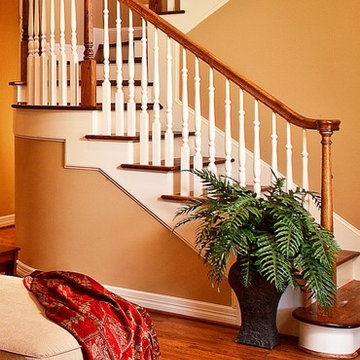
Little design touches such as the curved wall and the extended landing step of this staircase make it beautiful and interesting. The curved design of the staircase was intentional. It softened the corner of the path to the powder bathroom and it added elegance to the stairs themselves. On the stairs, reclaimed red oak was refinished to match the existing floors for a seamless look.
For more information about this project please visit: www.gryphonbuilders.com. Or contact Allen Griffin, President of Gryphon Builders, at 281-236-8043 cell or email him at allen@gryphonbuilders.com
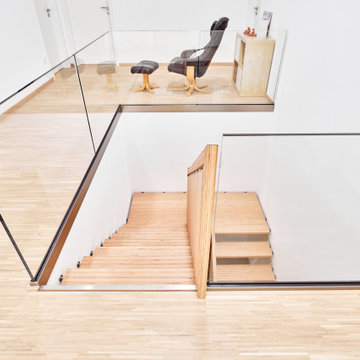
Стильный дизайн: п-образная лестница в современном стиле с деревянными ступенями и деревянными перилами без подступенок - последний тренд
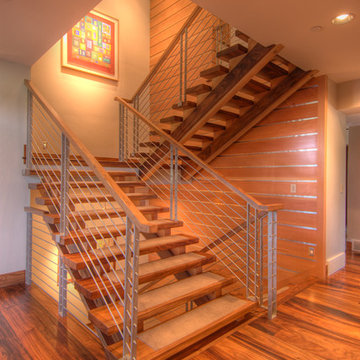
Источник вдохновения для домашнего уюта: большая п-образная лестница в стиле модернизм с деревянными ступенями и металлическими перилами без подступенок
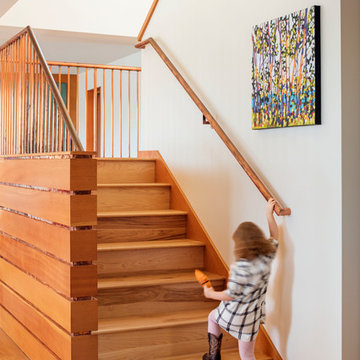
Irvin Serrano Photography
Идея дизайна: п-образная деревянная лестница в стиле неоклассика (современная классика) с деревянными ступенями и металлическими перилами
Идея дизайна: п-образная деревянная лестница в стиле неоклассика (современная классика) с деревянными ступенями и металлическими перилами
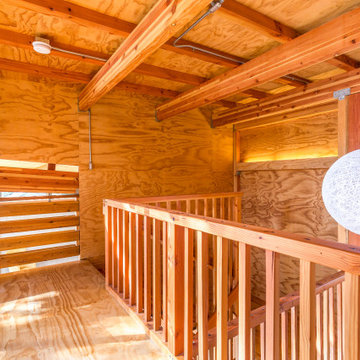
Open pickets become the structural stair support.
Идея дизайна: п-образная лестница среднего размера в стиле ретро с деревянными ступенями, деревянными перилами и деревянными стенами без подступенок
Идея дизайна: п-образная лестница среднего размера в стиле ретро с деревянными ступенями, деревянными перилами и деревянными стенами без подступенок
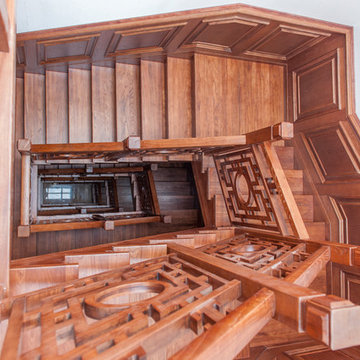
LINEADIARCHITETTURA - TREVISO
Пример оригинального дизайна: большая п-образная деревянная лестница в восточном стиле с деревянными ступенями и деревянными перилами
Пример оригинального дизайна: большая п-образная деревянная лестница в восточном стиле с деревянными ступенями и деревянными перилами
Оранжевая п-образная лестница – фото дизайна интерьера
3