Оранжевая п-образная лестница – фото дизайна интерьера
Сортировать:
Бюджет
Сортировать:Популярное за сегодня
21 - 40 из 344 фото
1 из 3

Свежая идея для дизайна: п-образная деревянная лестница среднего размера в скандинавском стиле с деревянными ступенями - отличное фото интерьера
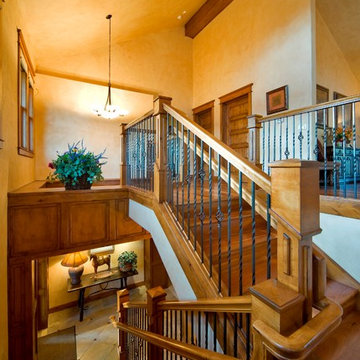
Patrick Coulie
Пример оригинального дизайна: п-образная деревянная лестница в стиле рустика с деревянными ступенями
Пример оригинального дизайна: п-образная деревянная лестница в стиле рустика с деревянными ступенями
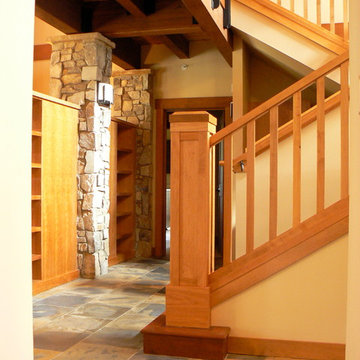
Пример оригинального дизайна: п-образная лестница среднего размера в стиле рустика с ступенями с ковровым покрытием и ковровыми подступенками
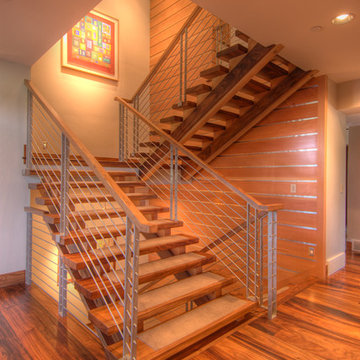
Источник вдохновения для домашнего уюта: большая п-образная лестница в стиле модернизм с деревянными ступенями и металлическими перилами без подступенок
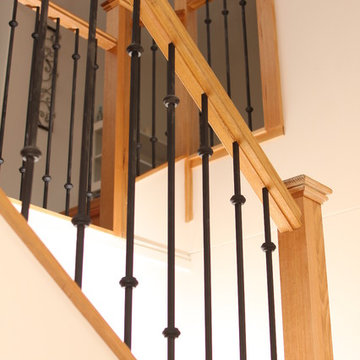
На фото: п-образная деревянная лестница среднего размера в современном стиле с деревянными ступенями
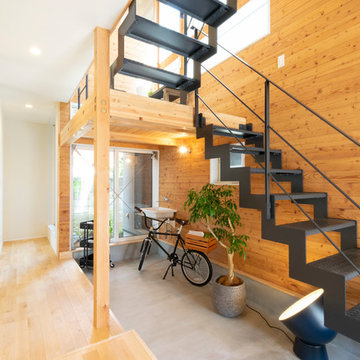
玄関を開けるとお出迎えするのは
家の中を立体的に貫通する〈トオリニワ〉
アイアンの階段と木のぬくもりが調和して
穏やかで心地のいい空間を生み出しています。
Пример оригинального дизайна: маленькая п-образная лестница в восточном стиле с металлическими ступенями, металлическими перилами и деревянными стенами без подступенок для на участке и в саду
Пример оригинального дизайна: маленькая п-образная лестница в восточном стиле с металлическими ступенями, металлическими перилами и деревянными стенами без подступенок для на участке и в саду
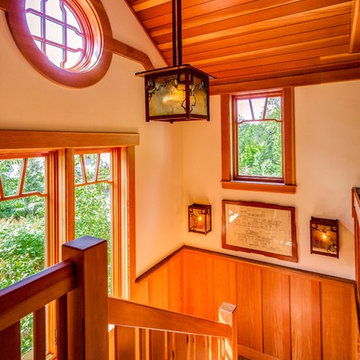
Douglass Fir beams, ceiling and trim. Vertical grain Douglas Fir wainscot. Custom reproduction Craftsmen lighting fixtures by John Hamm (www.hammstudios.com)
Brian Vanden Brink Photographer
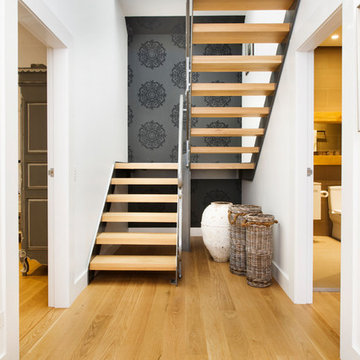
Пример оригинального дизайна: п-образная лестница в современном стиле с деревянными ступенями и металлическими перилами
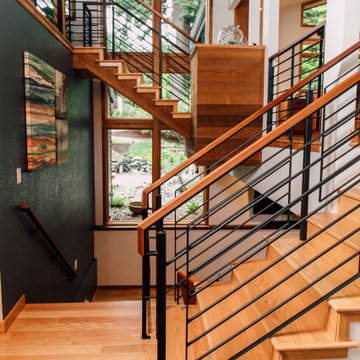
Идея дизайна: п-образная деревянная лестница среднего размера в стиле ретро с деревянными ступенями и металлическими перилами
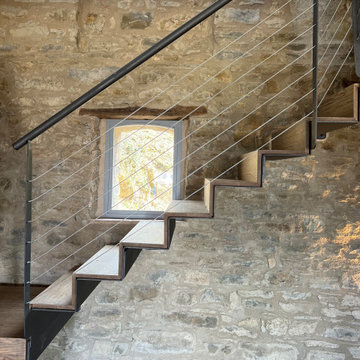
Internal stairs with steel structure and wooden (oak, 2cm) steps
Стильный дизайн: маленькая п-образная деревянная лестница в современном стиле с деревянными ступенями и металлическими перилами для на участке и в саду - последний тренд
Стильный дизайн: маленькая п-образная деревянная лестница в современном стиле с деревянными ступенями и металлическими перилами для на участке и в саду - последний тренд
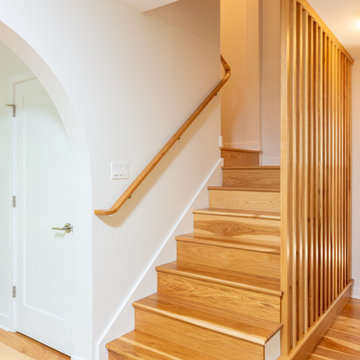
This midcentury-inspired custom hickory staircase was designed by Miranda Frye and executed by craftsman and Project Developer Matt Nicholas.
На фото: п-образная деревянная лестница среднего размера в стиле ретро с деревянными ступенями и деревянными перилами с
На фото: п-образная деревянная лестница среднего размера в стиле ретро с деревянными ступенями и деревянными перилами с
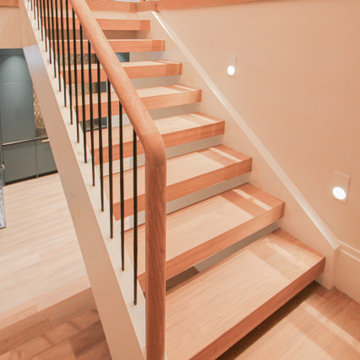
This versatile staircase doubles as seating, allowing home owners and guests to congregate by a modern wine cellar and bar. Oak steps with high risers were incorporated by the architect into this beautiful stair to one side of the thoroughfare; a riser-less staircase above allows natural lighting to create a fabulous focal point. CSC © 1976-2020 Century Stair Company. All rights reserved.
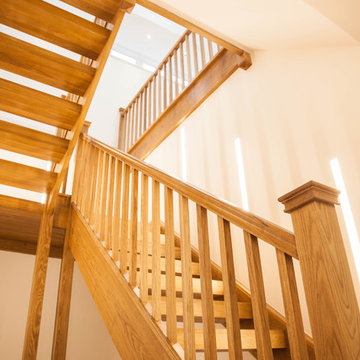
The owners of this stunning family home in Dulwich appointed K & D Joinery to manufacture the exterior joinery during its major refurbishment.
New Accoya windows fully finished in black and factory fitted with leaded feature double glazed units provided an impressive front elevation.
To the rear of the property we supplied and installed bi-folding doors to the kitchen and two sets of traditional French doors providing access from garden to living room.
The new window design, colour and leaded double glaze units have given this property a contemporary feel, incorporating friction stays and enhanced security options.
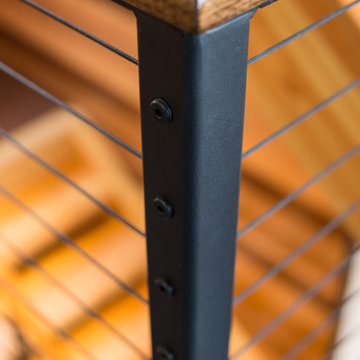
Close up image of railing post with black fittings.
Railings By Keuka Studios www.keuka-studios.com
Photography Dave Noonan
Пример оригинального дизайна: большая п-образная лестница в стиле рустика с деревянными ступенями и перилами из тросов без подступенок
Пример оригинального дизайна: большая п-образная лестница в стиле рустика с деревянными ступенями и перилами из тросов без подступенок
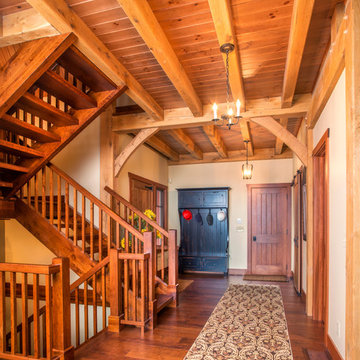
This amazing Shrock Premier timber frame home was recently featured in Timber Home Living magazine. Perched high upon a hill, this red barn style exterior, complete with silo certainly evokes a "wow" reaction! The 5,000 square foot home provides the perfect respite for the hectic lifestyle. The basement walkout custom cabinetry was made by Shrock experts from timbers cut and milled from the scenic land surrounding the home. Make your dream home a reality with Shrock Premier Custom Construction.
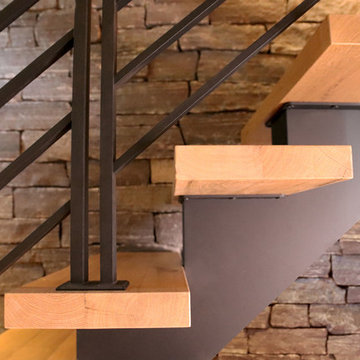
Rustic mono stringer stairs with Flat Bar Railing and wood treads.
Staircase and railing by Keuka Studios
На фото: п-образная лестница среднего размера в стиле рустика с деревянными ступенями и металлическими перилами без подступенок
На фото: п-образная лестница среднего размера в стиле рустика с деревянными ступенями и металлическими перилами без подступенок
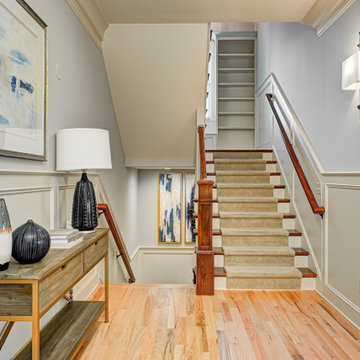
In this gorgeous Carmel residence, the primary objective for the great room was to achieve a more luminous and airy ambiance by eliminating the prevalent brown tones and refinishing the floors to a natural shade.
The kitchen underwent a stunning transformation, featuring white cabinets with stylish navy accents. The overly intricate hood was replaced with a striking two-tone metal hood, complemented by a marble backsplash that created an enchanting focal point. The two islands were redesigned to incorporate a new shape, offering ample seating to accommodate their large family.
In the butler's pantry, floating wood shelves were installed to add visual interest, along with a beverage refrigerator. The kitchen nook was transformed into a cozy booth-like atmosphere, with an upholstered bench set against beautiful wainscoting as a backdrop. An oval table was introduced to add a touch of softness.
To maintain a cohesive design throughout the home, the living room carried the blue and wood accents, incorporating them into the choice of fabrics, tiles, and shelving. The hall bath, foyer, and dining room were all refreshed to create a seamless flow and harmonious transition between each space.
---Project completed by Wendy Langston's Everything Home interior design firm, which serves Carmel, Zionsville, Fishers, Westfield, Noblesville, and Indianapolis.
For more about Everything Home, see here: https://everythinghomedesigns.com/
To learn more about this project, see here:
https://everythinghomedesigns.com/portfolio/carmel-indiana-home-redesign-remodeling
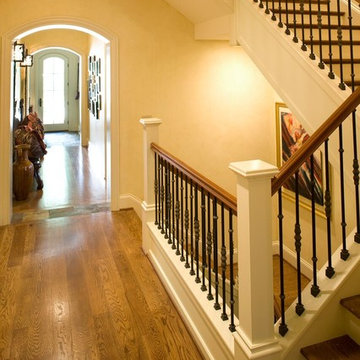
Пример оригинального дизайна: большая п-образная лестница в стиле кантри с деревянными ступенями и крашенными деревянными подступенками
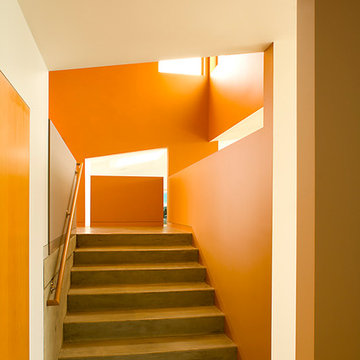
Источник вдохновения для домашнего уюта: п-образная лестница в современном стиле
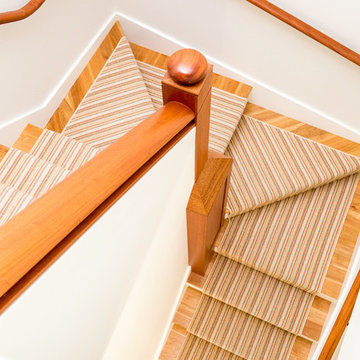
Photo © JeffRobertsImaging.
На фото: п-образная деревянная лестница среднего размера в классическом стиле с деревянными ступенями и деревянными перилами
На фото: п-образная деревянная лестница среднего размера в классическом стиле с деревянными ступенями и деревянными перилами
Оранжевая п-образная лестница – фото дизайна интерьера
2