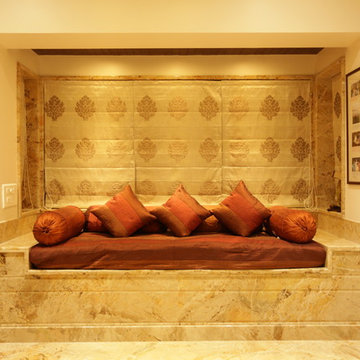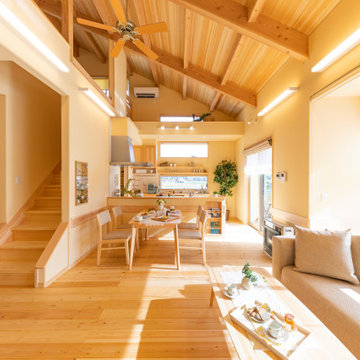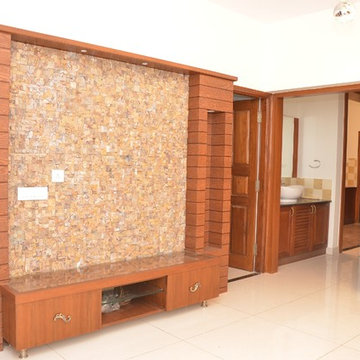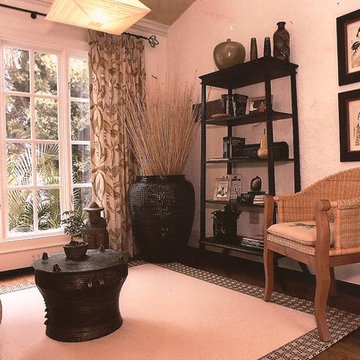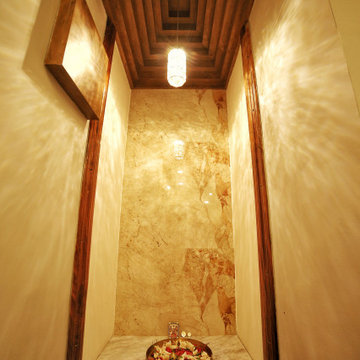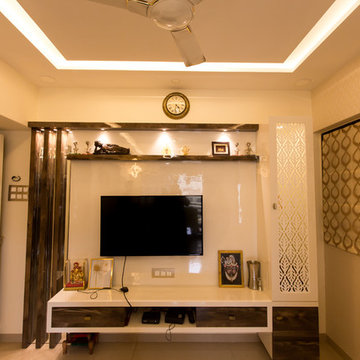Оранжевая гостиная в восточном стиле – фото дизайна интерьера
Сортировать:
Бюджет
Сортировать:Популярное за сегодня
21 - 40 из 861 фото
1 из 3
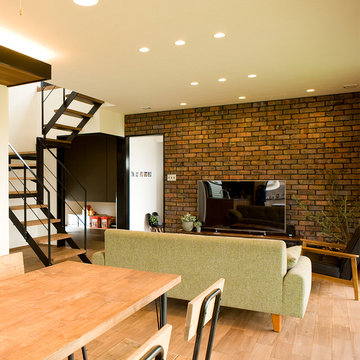
Свежая идея для дизайна: гостиная комната в восточном стиле с коричневыми стенами, светлым паркетным полом и коричневым полом - отличное фото интерьера
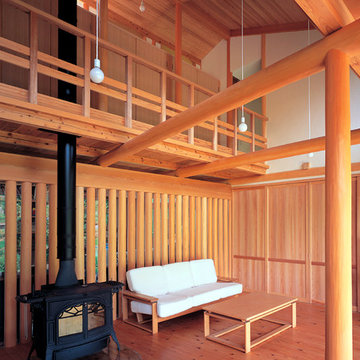
Пример оригинального дизайна: гостиная комната в восточном стиле с бежевыми стенами, паркетным полом среднего тона, печью-буржуйкой и фасадом камина из дерева
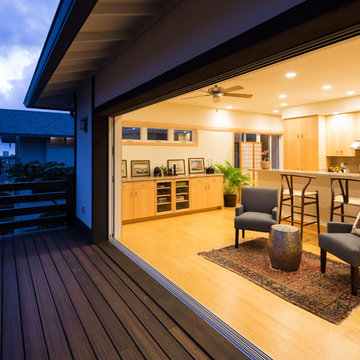
Brad Peebles
На фото: открытая гостиная комната среднего размера в восточном стиле с полом из бамбука с
На фото: открытая гостиная комната среднего размера в восточном стиле с полом из бамбука с
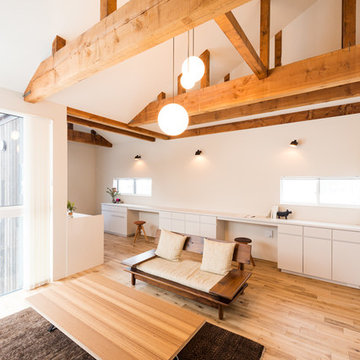
Renovation-project
Источник вдохновения для домашнего уюта: открытая гостиная комната в восточном стиле с белыми стенами, паркетным полом среднего тона и коричневым полом
Источник вдохновения для домашнего уюта: открытая гостиная комната в восточном стиле с белыми стенами, паркетным полом среднего тона и коричневым полом
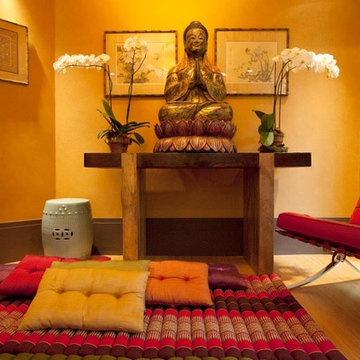
The many patterns and warm colors make this space extra calming and peaceful. We also love the Asian elements brought in along with the Buddha statue and flowers.
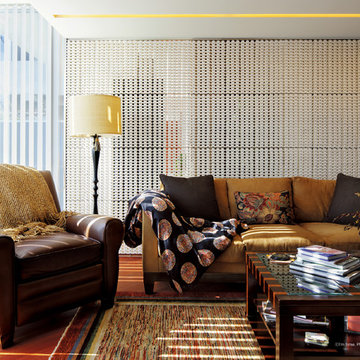
Photo ナカサ&パートナーズ
設計 株式会社JWA建築・都市計画
使用品番 T3W-A color 白土
pattern A
На фото: парадная гостиная комната в восточном стиле с паркетным полом среднего тона, белыми стенами и коричневым диваном без камина, телевизора с
На фото: парадная гостиная комната в восточном стиле с паркетным полом среднего тона, белыми стенами и коричневым диваном без камина, телевизора с
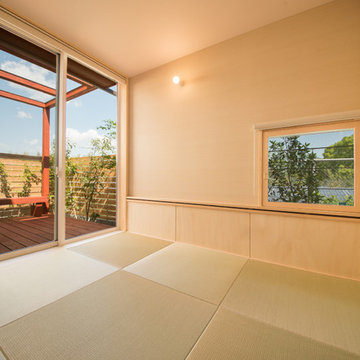
4畳半のコンパクトな和室です。
北側のウッドデッキとつながって、広がりを演出しています。
Пример оригинального дизайна: гостиная комната в восточном стиле с бежевыми стенами, татами и коричневым полом
Пример оригинального дизайна: гостиная комната в восточном стиле с бежевыми стенами, татами и коричневым полом
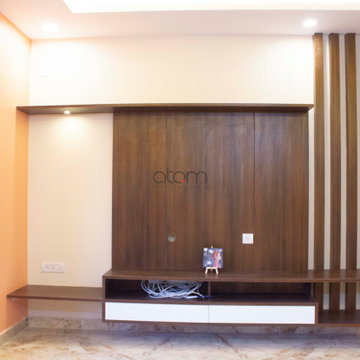
Independent homes are the best spaces to express individuality and plan the space to complement the lifestyle and likings of the home owners. With the design brief to bring in the quintessential traditional style in their first home, we planned the space with carved pillars, use of wooden finish through the home with a warm, soothing colour balanced palette. The only contrast to this theme is the kid's room which is playful, full of bright colours and with ample floor space. The Kitchen corners are well utilised to bring in the aspect of functionality. The Pooja room is also a highlight, the backlit stone cladding adds authentic texture to the space and gives it a feel of calmness.

Источник вдохновения для домашнего уюта: гостиная комната среднего размера в восточном стиле с серыми стенами, отдельно стоящим телевизором, бежевым полом, деревянным потолком, обоями на стенах и полом из фанеры без камина
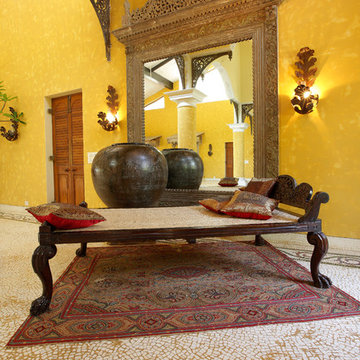
Living Room with antique divan and carved mirror frame.
For inquiries please contact us at sales@therajcompany.com
Пример оригинального дизайна: гостиная комната в восточном стиле
Пример оригинального дизайна: гостиная комната в восточном стиле
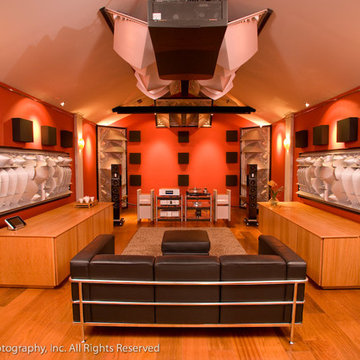
The acoustic panels are by Golden Acoustics. These unique diffusion panels are based on mathematical equations called fractals. They are designed to break up the sound waves and send them back into the room towards the listener. This is treatment method is superior to sound absorption alone as it keeps the sound "alive" in the room.
Photos by Powell Photography
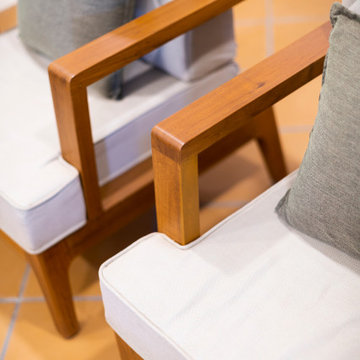
Located in Ayroor, Kerala this family home that sits on the banks of the Chalakudy river is nothing less than a mini-ecosystem within itself — self-sufficient and symbiotic. Using local masons, carpenters, contractors and construction methods, this home was completed with natural materials such as terracotta and laterite tiles, kota stone and terracotta jaali blocks. A generous verandah wraps around three sides and a large open terrace on the upper floor maximizes the spectacular views out onto the river. The house is an extension of the clients’ (perfect) idea of living a retired life.
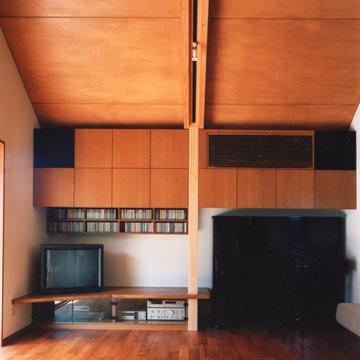
リビング詳細
Пример оригинального дизайна: открытая гостиная комната среднего размера в восточном стиле с музыкальной комнатой, белыми стенами, паркетным полом среднего тона, отдельно стоящим телевизором и коричневым полом без камина
Пример оригинального дизайна: открытая гостиная комната среднего размера в восточном стиле с музыкальной комнатой, белыми стенами, паркетным полом среднего тона, отдельно стоящим телевизором и коричневым полом без камина
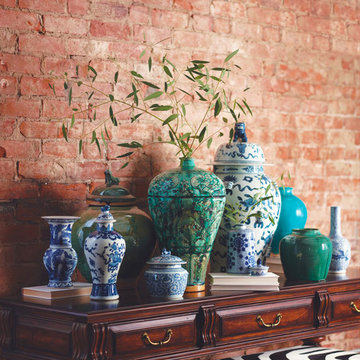
Our Chinoiserie Ceramic Collections value the exquisite artistry of the Ming Dynasty. Using heirloom techniques, artisans hand paint landscapes, floral designs, dragons and the double happiness symbol in traditional palettes. These one-of-a-kind works of art make even more of an impact when displayed in multiples. Some items feature a removable lid. Color may vary slightly due to the handcrafted nature.
Оранжевая гостиная в восточном стиле – фото дизайна интерьера
2


