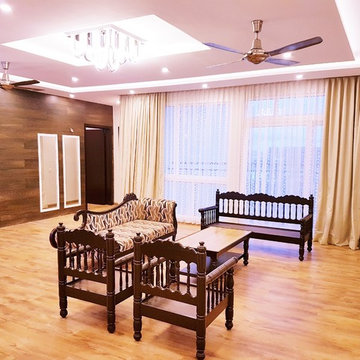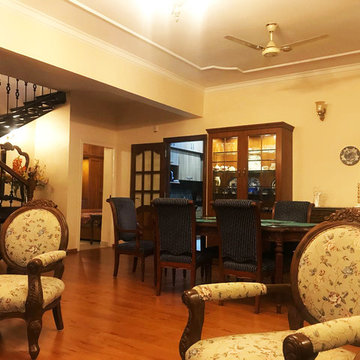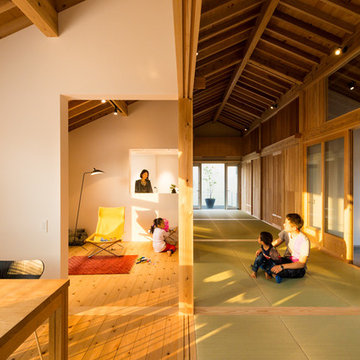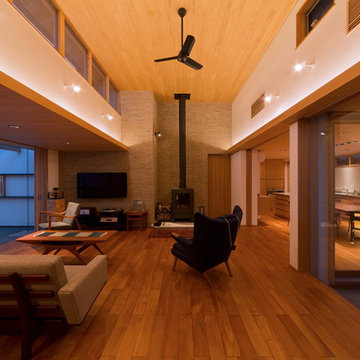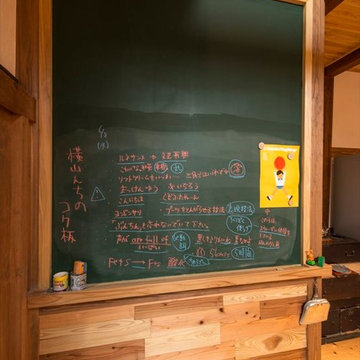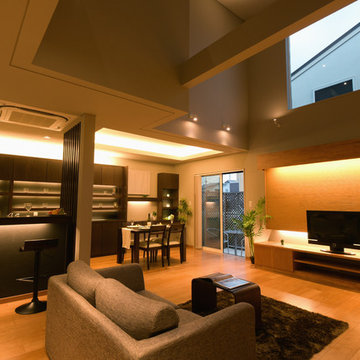Оранжевая гостиная в восточном стиле – фото дизайна интерьера
Сортировать:
Бюджет
Сортировать:Популярное за сегодня
201 - 220 из 861 фото
1 из 3
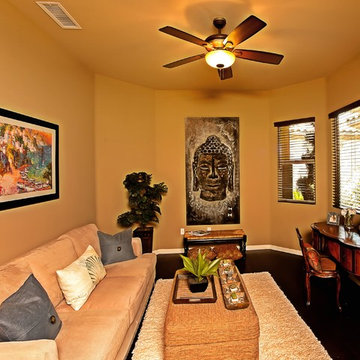
Den...a quiet place to read and reflect
Свежая идея для дизайна: гостиная комната в восточном стиле - отличное фото интерьера
Свежая идея для дизайна: гостиная комната в восточном стиле - отличное фото интерьера
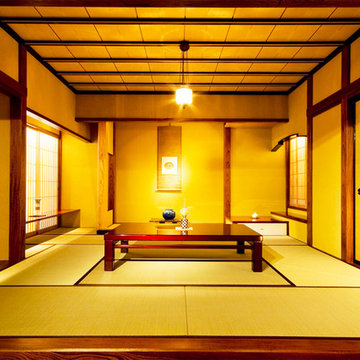
Источник вдохновения для домашнего уюта: маленькая парадная, изолированная гостиная комната в восточном стиле с бежевыми стенами без камина для на участке и в саду
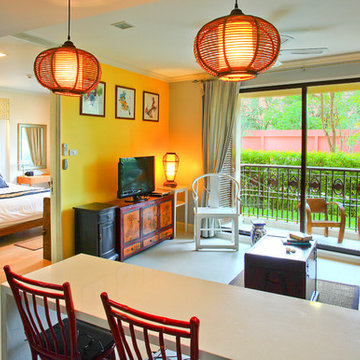
Designed by Supakit Tharawiwat , Tharabar, Indese and Industique Furniture
На фото: гостиная комната в восточном стиле с
На фото: гостиная комната в восточном стиле с
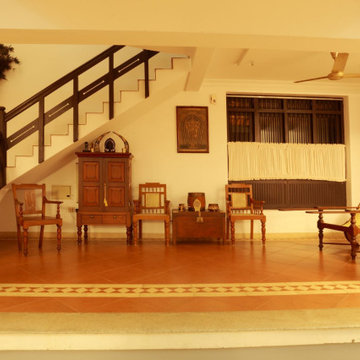
Свежая идея для дизайна: гостиная комната в восточном стиле - отличное фото интерьера
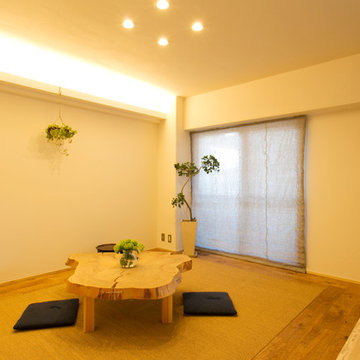
自然素材,マンション,リフォーム
Источник вдохновения для домашнего уюта: гостиная комната в восточном стиле с белыми стенами, паркетным полом среднего тона и коричневым полом
Источник вдохновения для домашнего уюта: гостиная комната в восточном стиле с белыми стенами, паркетным полом среднего тона и коричневым полом
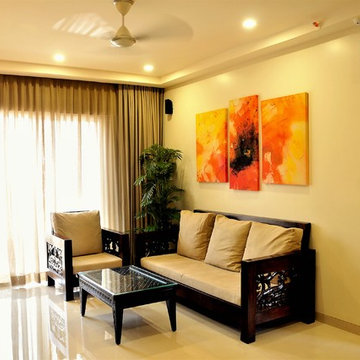
Mr. Sachin Desai’s house is a residential project in Baner which had to be designed on the specific guidelines of the fusion of Indian and contemporary concepts. To emphasise the Indian ethos yet give it a contemporary feel, wood was predominantly used throughout the décor. The carvings, figurines, and the designs all matched up the client’s requirement of the apartment with an Indian feel. Lighter tones and colours have been used to contrast with the dark colour of the wood and give the area a spacious vibe. The spaces have been utilised in a resourceful manner to provide the client with ample storage and seating space. The bedrooms too have been kept simple yet elegant and have been designed on the concept of minimalism. The end result was that of a well-balanced, clutter-free, modern interior with a traditional Indian look and feel.
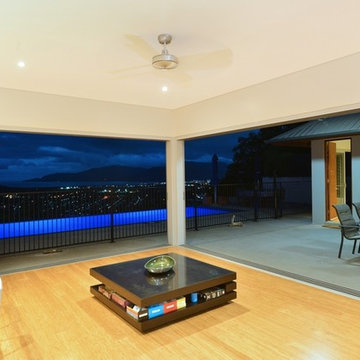
Источник вдохновения для домашнего уюта: большая открытая гостиная комната в восточном стиле с белыми стенами и светлым паркетным полом
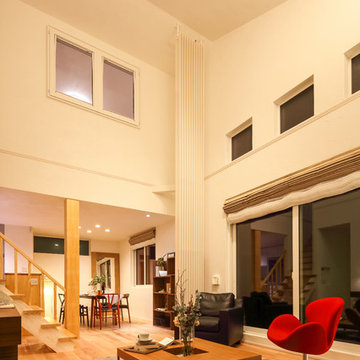
丘の上に佇む吹抜け空間のある家
Стильный дизайн: открытая гостиная комната среднего размера в восточном стиле с белыми стенами, паркетным полом среднего тона и коричневым полом - последний тренд
Стильный дизайн: открытая гостиная комната среднего размера в восточном стиле с белыми стенами, паркетным полом среднего тона и коричневым полом - последний тренд
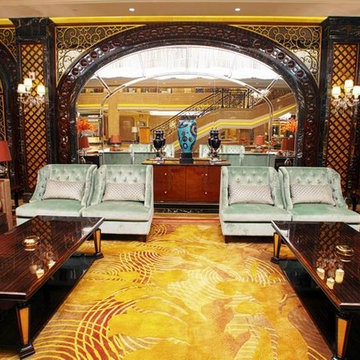
Xianghu No.1 Clubhouse identifies itself as a luxurious elite clubhouse in a 5-star hotel. Its designer audaciously employing neo-classic techniques for the balance between classic and modern aesthetics, the club is a crystallization of beauty and culture with unlimited space of art. Gold, black and beige are dominant colors against a black-and-white background, producing a strong impression of artistic luminance. Gold Imperial and Palissandro Classico marble flooring with decorations of precious marbles including Blue Jade and Gold Versailles is in perfect harmony with ebony decorations on the wall. A strong visual impression is further created by the glowing polished and unpolished glass and mosaic, producing a myriad of colors and light. Crystal and blue ceramic ornaments have created a typical French style featuring prominence, elegance and romance. From traditional paintings to modern display art, the theme emphasized with flowers against a Chinese red background setting the tone and ornamented with a graceful combination of yellow and green, this is where the East meets the West in the symphony of cultures. Glowing, dreamlike crystals shine in the luminance of lighting while authentic, refreshing flowers reproduces the beauty of nature with the chants of birds and the fragrance of blossoms, a perfect combination of luxury and leisure.
The entire designed area of the club is approximately 7,000 sq m on three storeys. The first floor contains the lobby, the Chinese restaurant, etc.; the second floor contains VIP rooms of the Chinese restaurant, gaming room and spa, while the basement floor contains swimming pool, gym, changing rooms, yoga room, wine cellar, wine tasting lounge and cigar bar, of which the lobby, the Chinese restaurant, the swimming pool and the wine cellar are especially impressive. The 10m double-storey elevated dome of the lobby produces an impression of spaciousness, grandeur and a contrast of classical elegance and modern fashion. The two-storeyed Chinese restaurant has its hall and VIP rooms on the first floor and VIP buffet and multifunctional hall on the second floor, decorated with traditional Chinese cultural elements in exuberant modern atmosphere. The swimming pool, located in the fitness center on the basement floor, features an artistic design with the ceiling resembling blue sky and white clouds and the bottom of the pool floored in light and dark blue mosaic; while the water surface in sunlight becomes a vivid picture of shimmering waves. The natural and sufficient lighting effect, like the Roman pond in Britain, generously provides a relaxing and leisurely experience. The underground wine cellar covers an area of 600 sq m, a storage space rarely seen of its kind. The creativity and techniques of the designer have breathed life into every corner of the space, providing visitors with an imperially luxurious experience of enjoyment.
The design of the club features dignity and elegance, a combination of artistic taste and modernity.
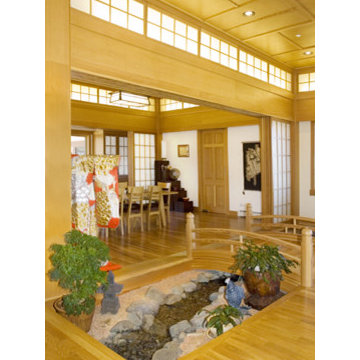
This home, located in the rolling scrub oak foothills of the Rocky Mountains, has its roots based in traditional Japanese architecture. Modified and adapted for the owner’s lifestyle, its influences draw upon the great traditions of Japanese woodwork and joinery.
The central main space of the home has a wide open floor plan. This space and others in the house can be easily adapted, however, to provide a more intimate environment through the use of 85 shoji doors located throughout the home. The use of shoji at the transom areas help diffuse both artificial and natural light throughout the space creating a light and inviting feel any time of day or night.
One unique feature is the stream that flows through the main space. Created with the use of indigenous rocks from the site and around Colorado, the stream provides a soothing background noise that permeates the entire residence. In Colorado’s arid climate, the additional humidity the stream adds to the home is another benefit.
Probably the most notable aspect of the residence is the woodwork. Traditional Japanese woodwork often utilizes Yellow Cedar in its design, however due to its scarcity and limited availability locally, Clear Vertical Grain Fir (CVGF) was chosen and a viable substitute. All of the woodwork was designed and created locally in house. Much thought and care when into creating a look and feel of traditional Japanese joinery and woodwork. Of course, truly replicating the actual techniques was not feasible or practical for the entire residence but in a few areas we were very fortunate to be able to apply some very traditional methods and tools to the process.
The entire project was a wonderful experience to be a part of. The research and techniques we discovered along the way continue to valuable lessons and guide us in our continuing projects.
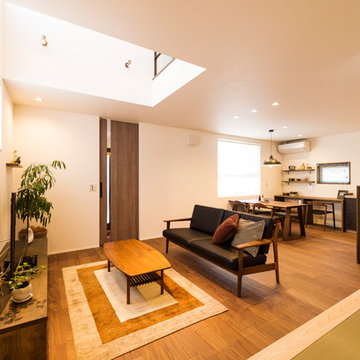
Источник вдохновения для домашнего уюта: открытая гостиная комната в восточном стиле с белыми стенами, паркетным полом среднего тона, отдельно стоящим телевизором и коричневым полом
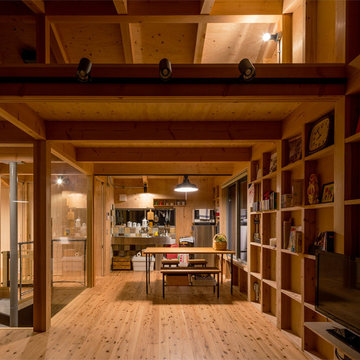
撮影:八代写真事務所
Источник вдохновения для домашнего уюта: гостиная комната в восточном стиле
Источник вдохновения для домашнего уюта: гостиная комната в восточном стиле
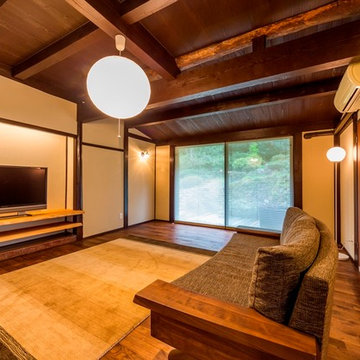
道建設
TDYリモデルスマイル作品コンテスト2015 自由空間部門 審査員奨励賞
ひろしま住まいづくりコンクール2015 優秀賞
結婚を機に両親と同居のため二世帯へのリフォーム。
Источник вдохновения для домашнего уюта: гостиная комната в восточном стиле
Источник вдохновения для домашнего уюта: гостиная комната в восточном стиле
Оранжевая гостиная в восточном стиле – фото дизайна интерьера
11



