Огромный санузел с столешницей из дерева – фото дизайна интерьера
Сортировать:Популярное за сегодня
81 - 100 из 389 фото
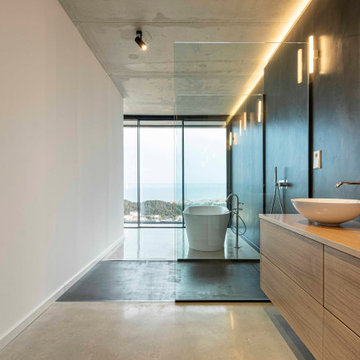
Пример оригинального дизайна: огромная ванная комната в белых тонах с отделкой деревом в стиле модернизм с плоскими фасадами, светлыми деревянными фасадами, отдельно стоящей ванной, душем без бортиков, инсталляцией, черной плиткой, черными стенами, бетонным полом, душевой кабиной, настольной раковиной, столешницей из дерева, серым полом, открытым душем, коричневой столешницей, окном, тумбой под две раковины и подвесной тумбой
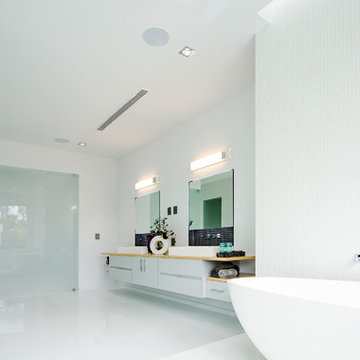
Источник вдохновения для домашнего уюта: огромная главная ванная комната в стиле модернизм с фасадами островного типа, серыми фасадами, отдельно стоящей ванной, душевой комнатой, полом из керамогранита, настольной раковиной, столешницей из дерева, белым полом и коричневой столешницей

Extension and refurbishment of a semi-detached house in Hern Hill.
Extensions are modern using modern materials whilst being respectful to the original house and surrounding fabric.
Views to the treetops beyond draw occupants from the entrance, through the house and down to the double height kitchen at garden level.
From the playroom window seat on the upper level, children (and adults) can climb onto a play-net suspended over the dining table.
The mezzanine library structure hangs from the roof apex with steel structure exposed, a place to relax or work with garden views and light. More on this - the built-in library joinery becomes part of the architecture as a storage wall and transforms into a gorgeous place to work looking out to the trees. There is also a sofa under large skylights to chill and read.
The kitchen and dining space has a Z-shaped double height space running through it with a full height pantry storage wall, large window seat and exposed brickwork running from inside to outside. The windows have slim frames and also stack fully for a fully indoor outdoor feel.
A holistic retrofit of the house provides a full thermal upgrade and passive stack ventilation throughout. The floor area of the house was doubled from 115m2 to 230m2 as part of the full house refurbishment and extension project.
A huge master bathroom is achieved with a freestanding bath, double sink, double shower and fantastic views without being overlooked.
The master bedroom has a walk-in wardrobe room with its own window.
The children's bathroom is fun with under the sea wallpaper as well as a separate shower and eaves bath tub under the skylight making great use of the eaves space.
The loft extension makes maximum use of the eaves to create two double bedrooms, an additional single eaves guest room / study and the eaves family bathroom.
5 bedrooms upstairs.
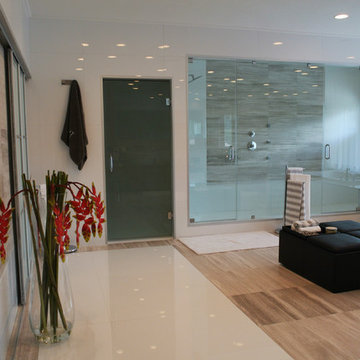
J Design Group
The Interior Design of your Bathroom is a very important part of your home dream project.
There are many ways to bring a small or large bathroom space to one of the most pleasant and beautiful important areas in your daily life.
You can go over some of our award winner bathroom pictures and see all different projects created with most exclusive products available today.
Your friendly Interior design firm in Miami at your service.
Contemporary - Modern Interior designs.
Top Interior Design Firm in Miami – Coral Gables.
Bathroom,
Bathrooms,
House Interior Designer,
House Interior Designers,
Home Interior Designer,
Home Interior Designers,
Residential Interior Designer,
Residential Interior Designers,
Modern Interior Designers,
Miami Beach Designers,
Best Miami Interior Designers,
Miami Beach Interiors,
Luxurious Design in Miami,
Top designers,
Deco Miami,
Luxury interiors,
Miami modern,
Interior Designer Miami,
Contemporary Interior Designers,
Coco Plum Interior Designers,
Miami Interior Designer,
Sunny Isles Interior Designers,
Pinecrest Interior Designers,
Interior Designers Miami,
J Design Group interiors,
South Florida designers,
Best Miami Designers,
Miami interiors,
Miami décor,
Miami Beach Luxury Interiors,
Miami Interior Design,
Miami Interior Design Firms,
Beach front,
Top Interior Designers,
top décor,
Top Miami Decorators,
Miami luxury condos,
Top Miami Interior Decorators,
Top Miami Interior Designers,
Modern Designers in Miami,
modern interiors,
Modern,
Pent house design,
white interiors,
Miami, South Miami, Miami Beach, South Beach, Williams Island, Sunny Isles, Surfside, Fisher Island, Aventura, Brickell, Brickell Key, Key Biscayne, Coral Gables, CocoPlum, Coconut Grove, Pinecrest, Miami Design District, Golden Beach, Downtown Miami, Miami Interior Designers, Miami Interior Designer, Interior Designers Miami, Modern Interior Designers, Modern Interior Designer, Modern interior decorators, Contemporary Interior Designers, Interior decorators, Interior decorator, Interior designer, Interior designers, Luxury, modern, best, unique, real estate, decor
J Design Group – Miami Interior Design Firm – Modern – Contemporary Interior Designers in Miami
Contact us: (305) 444-4611
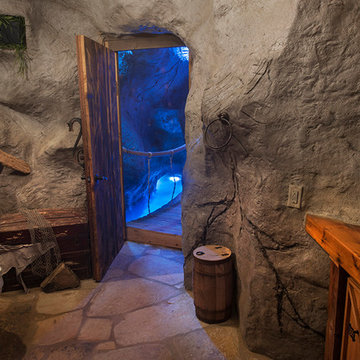
Inside the grotto restroom and the entrance to the suspension bridge, hidden treasure room and secret tunnel to the waterfalls
Design and Construction by Caviness Landscape Design, Inc.
Photography by KO Rinearson PhotoArt Studios
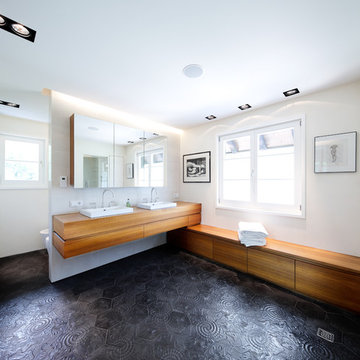
Свежая идея для дизайна: огромная ванная комната в современном стиле с плоскими фасадами, фасадами цвета дерева среднего тона, белой плиткой, бежевыми стенами, настольной раковиной, столешницей из дерева и коричневой столешницей - отличное фото интерьера
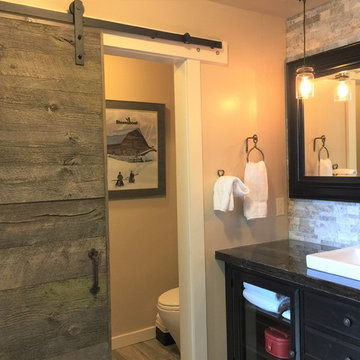
A rustic yet modern large Villa. Ski in ski out. Unique great room, master and powder bathrooms.
Пример оригинального дизайна: огромная главная ванная комната в стиле рустика с фасадами островного типа, серыми фасадами, душем без бортиков, раздельным унитазом, серой плиткой, керамогранитной плиткой, серыми стенами, полом из керамогранита, настольной раковиной, столешницей из дерева, серым полом и открытым душем
Пример оригинального дизайна: огромная главная ванная комната в стиле рустика с фасадами островного типа, серыми фасадами, душем без бортиков, раздельным унитазом, серой плиткой, керамогранитной плиткой, серыми стенами, полом из керамогранита, настольной раковиной, столешницей из дерева, серым полом и открытым душем
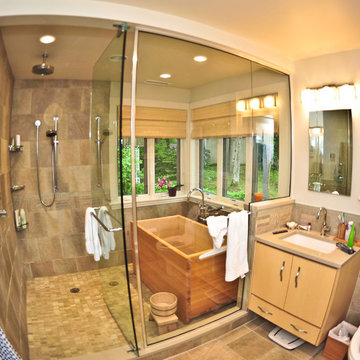
This expansive shower area was created to house the Ofuro Japanese style soaking tub.
Идея дизайна: огромная главная ванная комната в современном стиле с японской ванной, двойным душем, разноцветной плиткой, врезной раковиной, светлыми деревянными фасадами, столешницей из дерева и каменной плиткой
Идея дизайна: огромная главная ванная комната в современном стиле с японской ванной, двойным душем, разноцветной плиткой, врезной раковиной, светлыми деревянными фасадами, столешницей из дерева и каменной плиткой
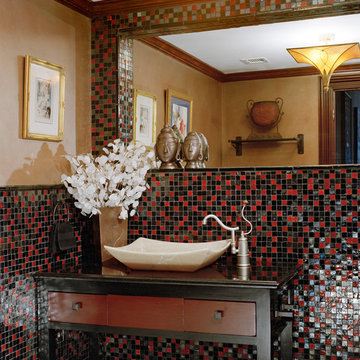
sam gray photography, MDK Design Associates
На фото: огромный туалет в средиземноморском стиле с фасадами островного типа, черной плиткой, красной плиткой, разноцветной плиткой, бежевыми стенами, настольной раковиной, столешницей из дерева и плиткой мозаикой с
На фото: огромный туалет в средиземноморском стиле с фасадами островного типа, черной плиткой, красной плиткой, разноцветной плиткой, бежевыми стенами, настольной раковиной, столешницей из дерева и плиткой мозаикой с
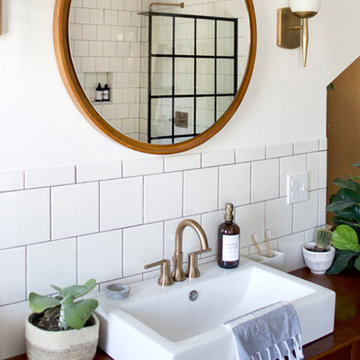
Bre of Brepurposed uses stylish and functional fixtures to create a true modern vintage bathroom.
Свежая идея для дизайна: огромная главная ванная комната в стиле ретро с белой плиткой, керамической плиткой, белыми стенами, настольной раковиной и столешницей из дерева - отличное фото интерьера
Свежая идея для дизайна: огромная главная ванная комната в стиле ретро с белой плиткой, керамической плиткой, белыми стенами, настольной раковиной и столешницей из дерева - отличное фото интерьера
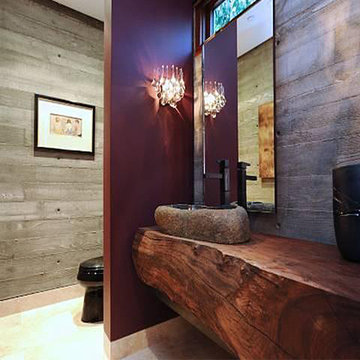
This home features concrete interior and exterior walls, giving it a chic modern look. The Interior concrete walls were given a wood texture giving it a one of a kind look.
We are responsible for all concrete work seen. This includes the entire concrete structure of the home, including the interior walls, stairs and fire places. We are also responsible for the structural concrete and the installation of custom concrete caissons into bed rock to ensure a solid foundation as this home sits over the water. All interior furnishing was done by a professional after we completed the construction of the home.
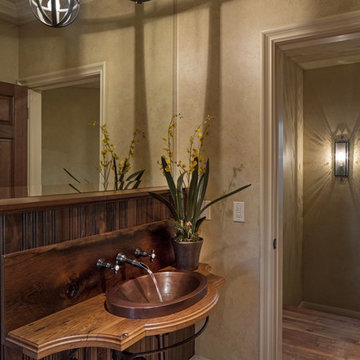
Tom Kessler Photography
Стильный дизайн: огромный туалет в классическом стиле с настольной раковиной, столешницей из дерева, бежевыми стенами и паркетным полом среднего тона - последний тренд
Стильный дизайн: огромный туалет в классическом стиле с настольной раковиной, столешницей из дерева, бежевыми стенами и паркетным полом среднего тона - последний тренд
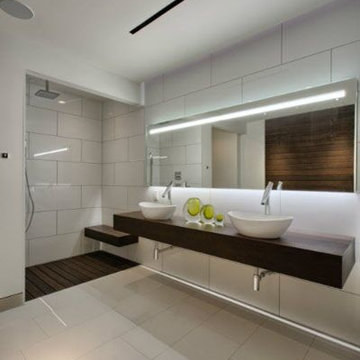
Пример оригинального дизайна: огромная главная ванная комната в современном стиле с открытыми фасадами, отдельно стоящей ванной, угловым душем, унитазом-моноблоком, белой плиткой, керамической плиткой, белыми стенами, полом из керамической плитки, настольной раковиной, столешницей из дерева, белым полом и душем с распашными дверями
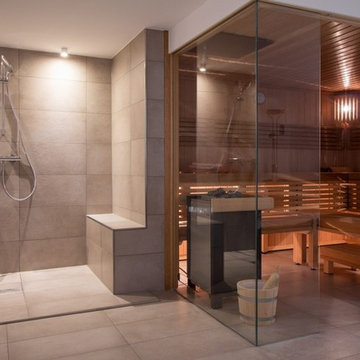
In diesem modernen Einfamilienhaus fühlt sich jeder wohl. Die Räume überzeugen durch ein freundliches Lichtkonzept. Einzelne Leuchten setzen besondere Highlights und sind ein wahrer Hingucker. Andere hingegen sind nahezu unscheinbar und sorgen für eine gute Grundbeleuchtung, im Sinne von: das Licht ist wichtig und nicht die Leuchte.
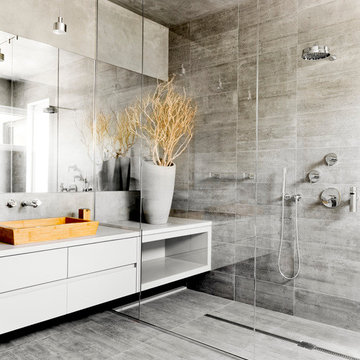
Rikki Snyder
Источник вдохновения для домашнего уюта: огромная ванная комната в стиле модернизм с плоскими фасадами, светлыми деревянными фасадами, открытым душем, инсталляцией, серой плиткой, цементной плиткой, серыми стенами, бетонным полом, настольной раковиной, столешницей из дерева, серым полом и открытым душем
Источник вдохновения для домашнего уюта: огромная ванная комната в стиле модернизм с плоскими фасадами, светлыми деревянными фасадами, открытым душем, инсталляцией, серой плиткой, цементной плиткой, серыми стенами, бетонным полом, настольной раковиной, столешницей из дерева, серым полом и открытым душем
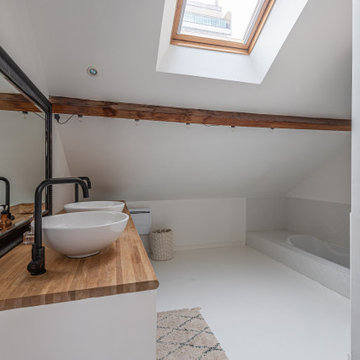
Un loft immense, dans un ancien garage, à rénover entièrement pour moins de 250 euros par mètre carré ! Il a fallu ruser.... les anciens propriétaires avaient peint les murs en vert pomme et en violet, aucun sol n'était semblable à l'autre.... l'uniformisation s'est faite par le choix d'un beau blanc mat partout, sols murs et plafonds, avec un revêtement de sol pour usage commercial qui a permis de proposer de la résistance tout en conservant le bel aspect des lattes de parquet (en réalité un parquet flottant de très mauvaise facture, qui semble ainsi du parquet massif simplement peint). Le blanc a aussi apporté de la luminosité et une impression de calme, d'espace et de quiétude, tout en jouant au maximum de la luminosité naturelle dans cet ancien garage où les seules fenêtres sont des fenêtres de toit qui laissent seulement voir le ciel. La salle de bain était en carrelage marron, remplacé par des carreaux émaillés imitation zelliges ; pour donner du cachet et un caractère unique au lieu, les meubles ont été maçonnés sur mesure : plan vasque dans la salle de bain, bibliothèque dans le salon de lecture, vaisselier dans l'espace dinatoire, meuble de rangement pour les jouets dans le coin des enfants. La cuisine ne pouvait pas être refaite entièrement pour une question de budget, on a donc simplement remplacé les portes blanches laquées d'origine par du beau pin huilé et des poignées industrielles. Toujours pour respecter les contraintes financières de la famille, les meubles et accessoires ont été dans la mesure du possible chinés sur internet ou aux puces. Les nouveaux propriétaires souhaitaient un univers industriels campagnard, un sentiment de maison de vacances en noir, blanc et bois. Seule exception : la chambre d'enfants (une petite fille et un bébé) pour laquelle une estrade sur mesure a été imaginée, avec des rangements en dessous et un espace pour la tête de lit du berceau. Le papier peint Rebel Walls à l'ambiance sylvestre complète la déco, très nature et poétique.
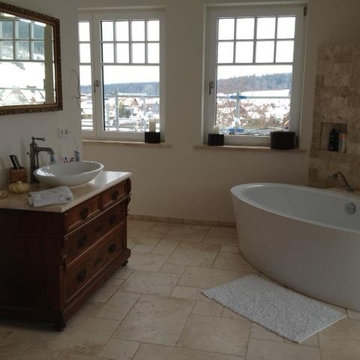
Свежая идея для дизайна: огромная главная ванная комната в стиле кантри с плоскими фасадами, коричневыми фасадами, душем без бортиков, унитазом-моноблоком, бежевой плиткой, плиткой из листового камня, бежевыми стенами, полом из известняка, настольной раковиной, столешницей из дерева, бежевым полом и открытым душем - отличное фото интерьера
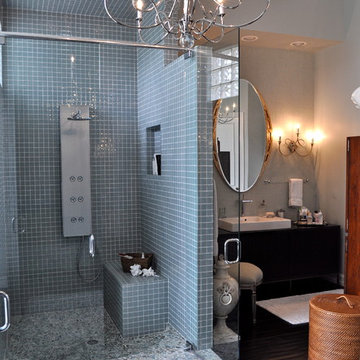
HIs and hers shower stalls are connected by a pebble tile path.
На фото: огромная главная ванная комната в стиле модернизм с фасадами островного типа, темными деревянными фасадами, столешницей из дерева, душем без бортиков, синей плиткой, галечной плиткой, синими стенами и полом из галечной плитки с
На фото: огромная главная ванная комната в стиле модернизм с фасадами островного типа, темными деревянными фасадами, столешницей из дерева, душем без бортиков, синей плиткой, галечной плиткой, синими стенами и полом из галечной плитки с
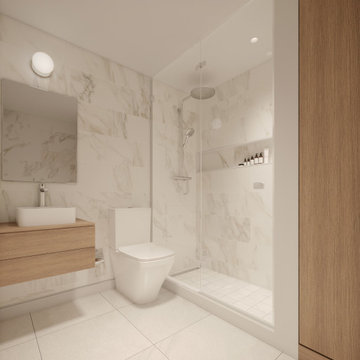
We got to design this open space in a new construction building from scratch. We designed a space that worked with our client's busy family and social life. We created a space that they can comfortably entertain clients, friends, and grandkids.
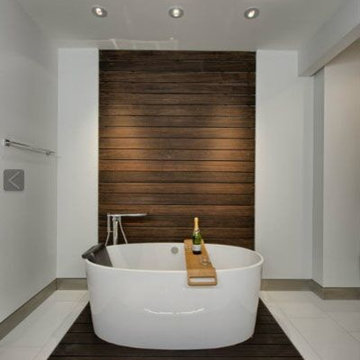
На фото: огромная главная ванная комната в современном стиле с открытыми фасадами, отдельно стоящей ванной, угловым душем, унитазом-моноблоком, белой плиткой, керамической плиткой, белыми стенами, полом из керамической плитки, настольной раковиной, столешницей из дерева, белым полом и душем с распашными дверями с
Огромный санузел с столешницей из дерева – фото дизайна интерьера
5