Огромный санузел с столешницей из дерева – фото дизайна интерьера
Сортировать:
Бюджет
Сортировать:Популярное за сегодня
41 - 60 из 389 фото
1 из 3
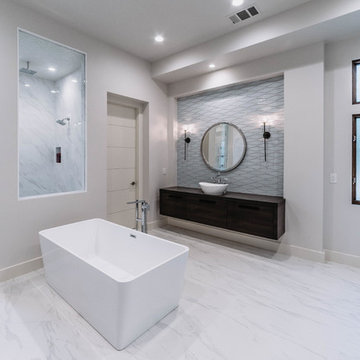
На фото: огромная главная ванная комната в современном стиле с плоскими фасадами, темными деревянными фасадами, отдельно стоящей ванной, душем в нише, серой плиткой, белыми стенами, мраморным полом, настольной раковиной, столешницей из дерева, белым полом, открытым душем и коричневой столешницей с
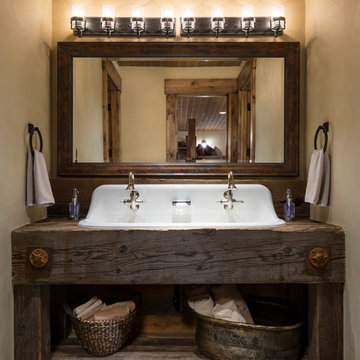
Joshua Caldwell
Источник вдохновения для домашнего уюта: огромный туалет в стиле рустика с серыми стенами, накладной раковиной, столешницей из дерева, серым полом и коричневой столешницей
Источник вдохновения для домашнего уюта: огромный туалет в стиле рустика с серыми стенами, накладной раковиной, столешницей из дерева, серым полом и коричневой столешницей
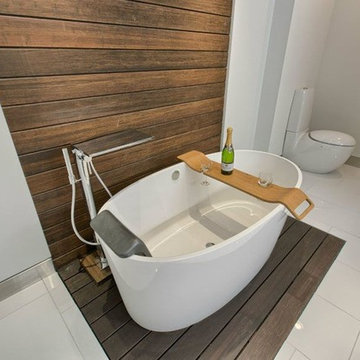
На фото: огромная главная ванная комната в современном стиле с открытыми фасадами, отдельно стоящей ванной, угловым душем, унитазом-моноблоком, белой плиткой, керамической плиткой, белыми стенами, полом из керамической плитки, настольной раковиной, столешницей из дерева, белым полом и душем с распашными дверями
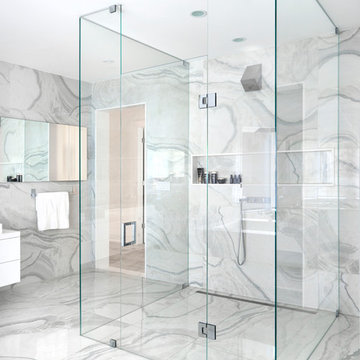
Stephani Buchman
На фото: огромная главная ванная комната в современном стиле с фасадами островного типа, белыми фасадами, душем без бортиков, серой плиткой, белой плиткой, мраморной плиткой, серыми стенами, мраморным полом, настольной раковиной, столешницей из дерева и отдельно стоящей ванной с
На фото: огромная главная ванная комната в современном стиле с фасадами островного типа, белыми фасадами, душем без бортиков, серой плиткой, белой плиткой, мраморной плиткой, серыми стенами, мраморным полом, настольной раковиной, столешницей из дерева и отдельно стоящей ванной с
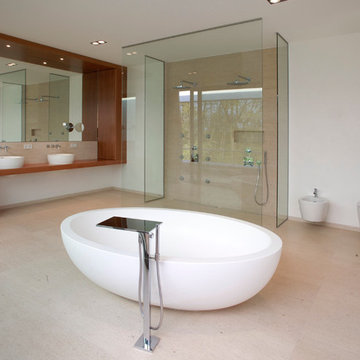
На фото: огромная ванная комната в современном стиле с плоскими фасадами, темными деревянными фасадами, отдельно стоящей ванной, душем без бортиков, инсталляцией, бежевой плиткой, белыми стенами, настольной раковиной, столешницей из дерева, каменной плиткой, полом из известняка и коричневой столешницей с
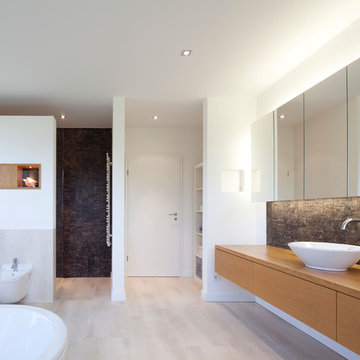
Roland Borgmann
Источник вдохновения для домашнего уюта: огромная ванная комната в современном стиле с настольной раковиной, плоскими фасадами, светлыми деревянными фасадами, столешницей из дерева, отдельно стоящей ванной, инсталляцией, коричневой плиткой, белыми стенами, душем в нише, удлиненной плиткой и коричневой столешницей
Источник вдохновения для домашнего уюта: огромная ванная комната в современном стиле с настольной раковиной, плоскими фасадами, светлыми деревянными фасадами, столешницей из дерева, отдельно стоящей ванной, инсталляцией, коричневой плиткой, белыми стенами, душем в нише, удлиненной плиткой и коричневой столешницей
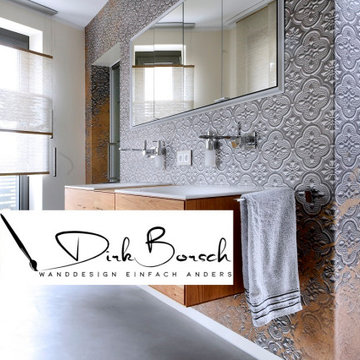
Bei diesem Bad in einer Penthouse Neubauwohnung in Bonn gestalteten wir neben dem Bodenbelag, der übrigens bis auf das Podest im Wohnzimmer komplett fugenlos mit Mikrozement von Hand gespachtelt wurde auch die Wände mit verschiedenen italienischen Designtapeten. Diese werden exakt auf Wand Maß angefertigt. So bekam jeder Raum ein ganz besonderes einzigartiges Flair. Wir finden das Zusammenspiel aus fugenlosem Boden und italienischen Designtapeten, die man übrigens auch im direkten Nassbereich sprich Dusche einsetzen kann ist außergewöhnlich und absolut einzigartig. Sie wünschen eine Beratung ?
https://www.borsch-info.de/
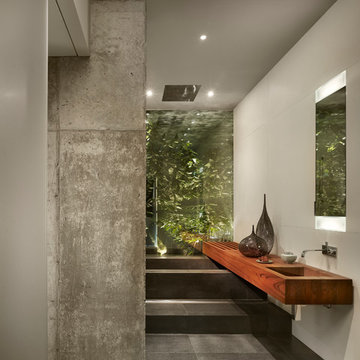
The Clients contacted Cecil Baker + Partners to reconfigure and remodel the top floor of a prominent Philadelphia high-rise into an urban pied-a-terre. The forty-five story apartment building, overlooking Washington Square Park and its surrounding neighborhoods, provided a modern shell for this truly contemporary renovation. Originally configured as three penthouse units, the 8,700 sf interior, as well as 2,500 square feet of terrace space, was to become a single residence with sweeping views of the city in all directions.
The Client’s mission was to create a city home for collecting and displaying contemporary glass crafts. Their stated desire was to cast an urban home that was, in itself, a gallery. While they enjoy a very vital family life, this home was targeted to their urban activities - entertainment being a central element.
The living areas are designed to be open and to flow into each other, with pockets of secondary functions. At large social events, guests feel free to access all areas of the penthouse, including the master bedroom suite. A main gallery was created in order to house unique, travelling art shows.
Stemming from their desire to entertain, the penthouse was built around the need for elaborate food preparation. Cooking would be visible from several entertainment areas with a “show” kitchen, provided for their renowned chef. Secondary preparation and cleaning facilities were tucked away.
The architects crafted a distinctive residence that is framed around the gallery experience, while also incorporating softer residential moments. Cecil Baker + Partners embraced every element of the new penthouse design beyond those normally associated with an architect’s sphere, from all material selections, furniture selections, furniture design, and art placement.
Barry Halkin and Todd Mason Photography

Стильный дизайн: огромная главная ванная комната в восточном стиле с открытым душем, открытым душем, плоскими фасадами, черными фасадами, японской ванной, унитазом-моноблоком, серой плиткой, цементной плиткой, белыми стенами, бетонным полом, раковиной с несколькими смесителями, столешницей из дерева, серым полом и окном - последний тренд
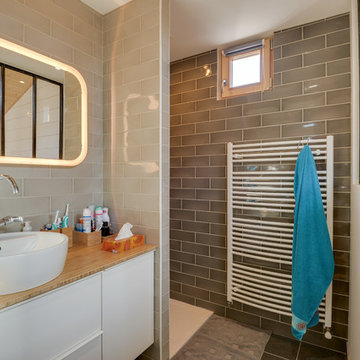
La cuisine totalement ouverte se veut extrêmement conviviale et fonctionnelle
Credit Photo : meero
На фото: огромная ванная комната в скандинавском стиле с плоскими фасадами, белыми фасадами, душевой комнатой, бежевой плиткой, бежевыми стенами, настольной раковиной, столешницей из дерева, открытым душем и коричневой столешницей с
На фото: огромная ванная комната в скандинавском стиле с плоскими фасадами, белыми фасадами, душевой комнатой, бежевой плиткой, бежевыми стенами, настольной раковиной, столешницей из дерева, открытым душем и коричневой столешницей с
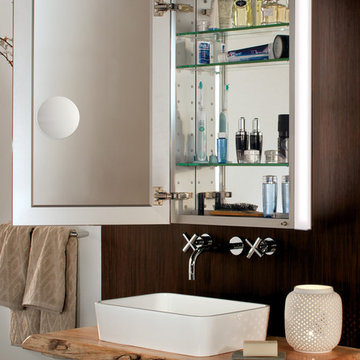
Frameless Mirrored Medicine Cabinet with Vertical LED Task Lights - Door Open
GlassCrafters’ Vertical LED Task Lights illuminate your daily grooming activities with energy efficient, optimal warm white light and integrate seamlessly into any décor. Providing a minimal, low profile design aesthetic, the 2 - 1/2" wide Vertical LED Task Lights are easy to install and complement GlassCrafters’ 24", 30" and 36" high, frameless flat or beveled mirrored cabinets.

This home is in a rural area. The client was wanting a home reminiscent of those built by the auto barons of Detroit decades before. The home focuses on a nature area enhanced and expanded as part of this property development. The water feature, with its surrounding woodland and wetland areas, supports wild life species and was a significant part of the focus for our design. We orientated all primary living areas to allow for sight lines to the water feature. This included developing an underground pool room where its only windows looked over the water while the room itself was depressed below grade, ensuring that it would not block the views from other areas of the home. The underground room for the pool was constructed of cast-in-place architectural grade concrete arches intended to become the decorative finish inside the room. An elevated exterior patio sits as an entertaining area above this room while the rear yard lawn conceals the remainder of its imposing size. A skylight through the grass is the only hint at what lies below.
Great care was taken to locate the home on a small open space on the property overlooking the natural area and anticipated water feature. We nestled the home into the clearing between existing trees and along the edge of a natural slope which enhanced the design potential and functional options needed for the home. The style of the home not only fits the requirements of an owner with a desire for a very traditional mid-western estate house, but also its location amongst other rural estate lots. The development is in an area dotted with large homes amongst small orchards, small farms, and rolling woodlands. Materials for this home are a mixture of clay brick and limestone for the exterior walls. Both materials are readily available and sourced from the local area. We used locally sourced northern oak wood for the interior trim. The black cherry trees that were removed were utilized as hardwood flooring for the home we designed next door.
Mechanical systems were carefully designed to obtain a high level of efficiency. The pool room has a separate, and rather unique, heating system. The heat recovered as part of the dehumidification and cooling process is re-directed to maintain the water temperature in the pool. This process allows what would have been wasted heat energy to be re-captured and utilized. We carefully designed this system as a negative pressure room to control both humidity and ensure that odors from the pool would not be detectable in the house. The underground character of the pool room also allowed it to be highly insulated and sealed for high energy efficiency. The disadvantage was a sacrifice on natural day lighting around the entire room. A commercial skylight, with reflective coatings, was added through the lawn-covered roof. The skylight added a lot of natural daylight and was a natural chase to recover warm humid air and supply new cooled and dehumidified air back into the enclosed space below. Landscaping was restored with primarily native plant and tree materials, which required little long term maintenance. The dedicated nature area is thriving with more wildlife than originally on site when the property was undeveloped. It is rare to be on site and to not see numerous wild turkey, white tail deer, waterfowl and small animals native to the area. This home provides a good example of how the needs of a luxury estate style home can nestle comfortably into an existing environment and ensure that the natural setting is not only maintained but protected for future generations.
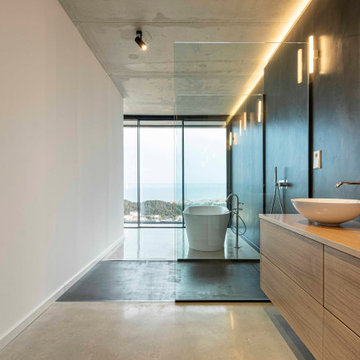
Пример оригинального дизайна: огромная ванная комната в белых тонах с отделкой деревом в стиле модернизм с плоскими фасадами, светлыми деревянными фасадами, отдельно стоящей ванной, душем без бортиков, инсталляцией, черной плиткой, черными стенами, бетонным полом, душевой кабиной, настольной раковиной, столешницей из дерева, серым полом, открытым душем, коричневой столешницей, окном, тумбой под две раковины и подвесной тумбой
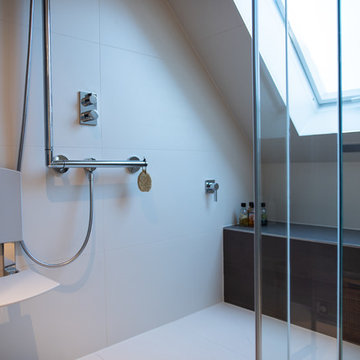
Fotos von: Alina Bon
Пример оригинального дизайна: огромная ванная комната в современном стиле с коричневыми фасадами, душем без бортиков, раздельным унитазом, бежевой плиткой, серыми стенами, душевой кабиной, консольной раковиной, столешницей из дерева, бежевым полом, душем с распашными дверями и белой столешницей
Пример оригинального дизайна: огромная ванная комната в современном стиле с коричневыми фасадами, душем без бортиков, раздельным унитазом, бежевой плиткой, серыми стенами, душевой кабиной, консольной раковиной, столешницей из дерева, бежевым полом, душем с распашными дверями и белой столешницей
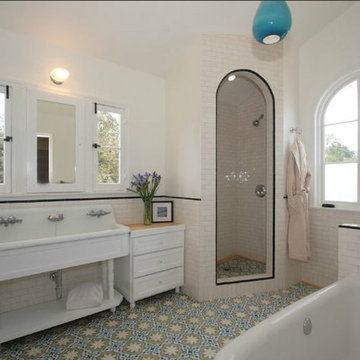
На фото: огромная главная ванная комната в классическом стиле с раковиной с несколькими смесителями, фасадами с утопленной филенкой, белыми фасадами, столешницей из дерева, ванной на ножках, душем в нише, белой плиткой, плиткой кабанчик, белыми стенами и полом из керамогранита с
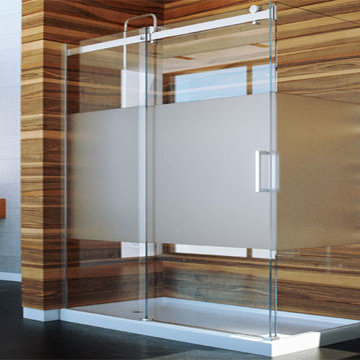
Пример оригинального дизайна: огромная главная ванная комната в стиле модернизм с угловым душем, коричневыми стенами, бетонным полом, настольной раковиной и столешницей из дерева
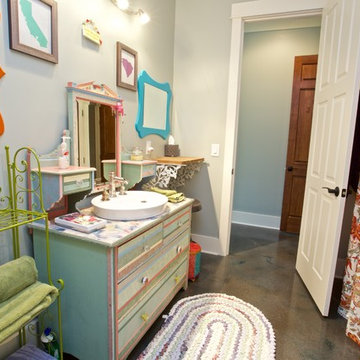
На фото: огромная детская ванная комната в стиле неоклассика (современная классика) с настольной раковиной, искусственно-состаренными фасадами, столешницей из дерева, душем над ванной, бежевыми стенами и бетонным полом
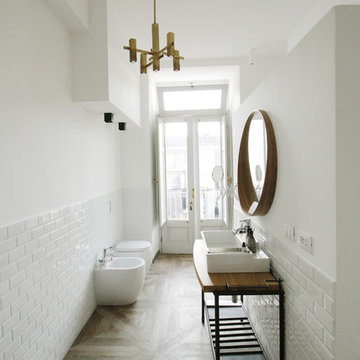
@FattoreQ
Пример оригинального дизайна: огромная ванная комната в стиле лофт с плоскими фасадами, белыми фасадами, душем без бортиков, унитазом-моноблоком, белой плиткой, керамогранитной плиткой, белыми стенами, полом из керамогранита, душевой кабиной, столешницей из дерева, коричневым полом, открытым душем, консольной раковиной и коричневой столешницей
Пример оригинального дизайна: огромная ванная комната в стиле лофт с плоскими фасадами, белыми фасадами, душем без бортиков, унитазом-моноблоком, белой плиткой, керамогранитной плиткой, белыми стенами, полом из керамогранита, душевой кабиной, столешницей из дерева, коричневым полом, открытым душем, консольной раковиной и коричневой столешницей
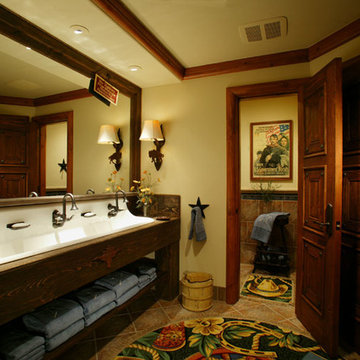
Стильный дизайн: огромная главная ванная комната в стиле рустика с открытыми фасадами, темными деревянными фасадами, серой плиткой, керамической плиткой, бежевыми стенами, полом из керамической плитки, раковиной с несколькими смесителями, столешницей из дерева и бежевым полом - последний тренд
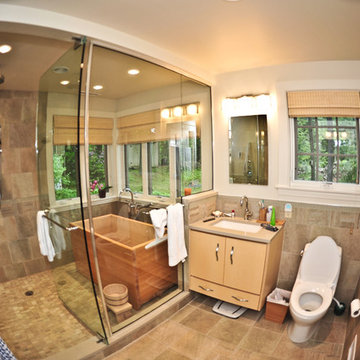
This contemporary master bath is designed to maximize light and exterior views.
На фото: огромная главная ванная комната в современном стиле с японской ванной, двойным душем, светлыми деревянными фасадами, столешницей из дерева, унитазом-моноблоком, каменной плиткой и врезной раковиной
На фото: огромная главная ванная комната в современном стиле с японской ванной, двойным душем, светлыми деревянными фасадами, столешницей из дерева, унитазом-моноблоком, каменной плиткой и врезной раковиной
Огромный санузел с столешницей из дерева – фото дизайна интерьера
3

