Огромный санузел с столешницей из дерева – фото дизайна интерьера
Сортировать:Популярное за сегодня
21 - 40 из 389 фото
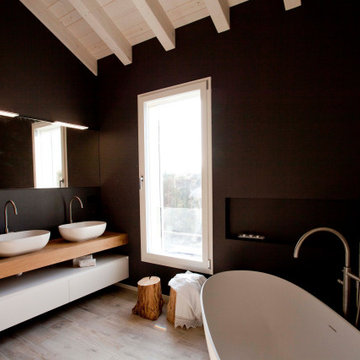
Идея дизайна: огромная главная ванная комната в современном стиле с открытыми фасадами, белыми фасадами, отдельно стоящей ванной, открытым душем, удлиненной плиткой, серыми стенами, настольной раковиной, столешницей из дерева и открытым душем
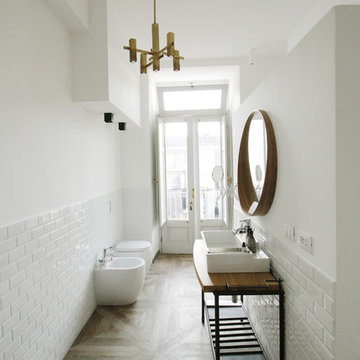
@FattoreQ
Пример оригинального дизайна: огромная ванная комната в стиле лофт с плоскими фасадами, белыми фасадами, душем без бортиков, унитазом-моноблоком, белой плиткой, керамогранитной плиткой, белыми стенами, полом из керамогранита, душевой кабиной, столешницей из дерева, коричневым полом, открытым душем, консольной раковиной и коричневой столешницей
Пример оригинального дизайна: огромная ванная комната в стиле лофт с плоскими фасадами, белыми фасадами, душем без бортиков, унитазом-моноблоком, белой плиткой, керамогранитной плиткой, белыми стенами, полом из керамогранита, душевой кабиной, столешницей из дерева, коричневым полом, открытым душем, консольной раковиной и коричневой столешницей
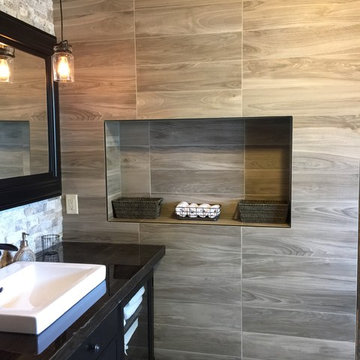
A rustic yet modern large Villa. Ski in ski out. Unique great room, master and powder bathrooms.
На фото: огромная главная ванная комната в стиле рустика с фасадами островного типа, серыми фасадами, душем без бортиков, раздельным унитазом, серой плиткой, керамогранитной плиткой, серыми стенами, полом из керамогранита, настольной раковиной, столешницей из дерева, серым полом и открытым душем с
На фото: огромная главная ванная комната в стиле рустика с фасадами островного типа, серыми фасадами, душем без бортиков, раздельным унитазом, серой плиткой, керамогранитной плиткой, серыми стенами, полом из керамогранита, настольной раковиной, столешницей из дерева, серым полом и открытым душем с
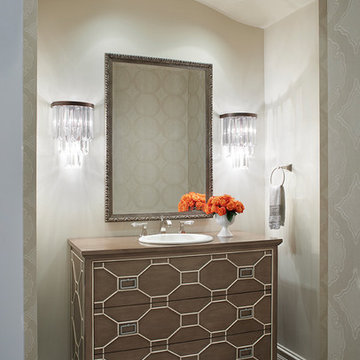
Completely renovated lower level Powder room. Vintage inspired sconces, wall paper with a customized vanity.
Carlson Productions LLC
Идея дизайна: огромная ванная комната в стиле неоклассика (современная классика) с накладной раковиной, фасадами островного типа, коричневыми фасадами, столешницей из дерева, серой плиткой, полом из винила, душевой кабиной и бежевыми стенами
Идея дизайна: огромная ванная комната в стиле неоклассика (современная классика) с накладной раковиной, фасадами островного типа, коричневыми фасадами, столешницей из дерева, серой плиткой, полом из винила, душевой кабиной и бежевыми стенами
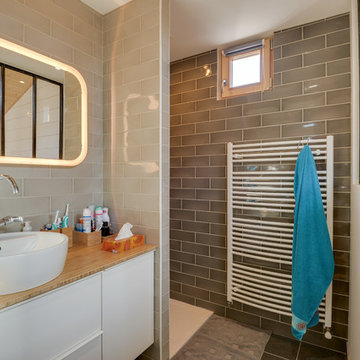
La cuisine totalement ouverte se veut extrêmement conviviale et fonctionnelle
Credit Photo : meero
На фото: огромная ванная комната в скандинавском стиле с плоскими фасадами, белыми фасадами, душевой комнатой, бежевой плиткой, бежевыми стенами, настольной раковиной, столешницей из дерева, открытым душем и коричневой столешницей с
На фото: огромная ванная комната в скандинавском стиле с плоскими фасадами, белыми фасадами, душевой комнатой, бежевой плиткой, бежевыми стенами, настольной раковиной, столешницей из дерева, открытым душем и коричневой столешницей с
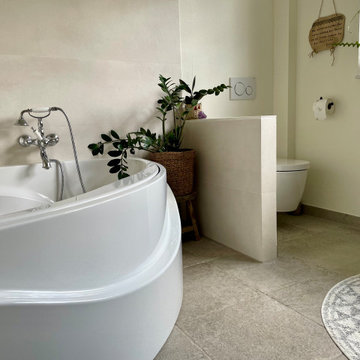
Das Master Badezimmer befindet sich im oberen Stockwerk des Hauses. Der Entwurf des Waschtisches hat uns sehr viel Freude gemacht. Er besteht aus Altholzeiche, ist entsprechend behandelt, damit Wasserflecken dem Holz nichts anhaben können. Zwei Aufsatzwaschebcken von Villeroy & Boch sowie die englischen Armaturen tragen zu seiner Einzigartigkeit bei. Die Ablage sind wie der Waschtisch maß gefertigt.
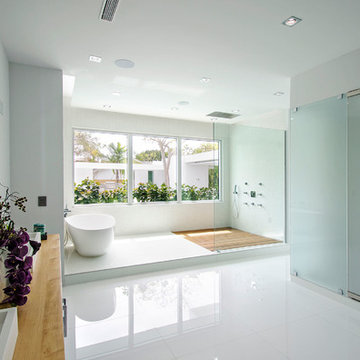
На фото: огромная главная ванная комната в стиле модернизм с фасадами островного типа, серыми фасадами, отдельно стоящей ванной, душевой комнатой, полом из керамогранита, настольной раковиной, столешницей из дерева, белым полом и коричневой столешницей
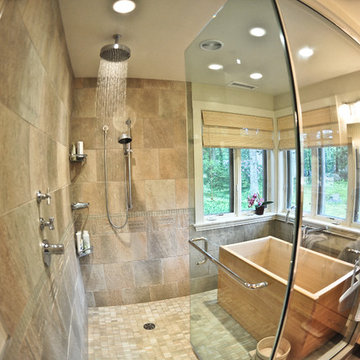
This expansive shower with Ofuro tub provides an excellent relaxation area for the homeowners.
Свежая идея для дизайна: огромная главная ванная комната в современном стиле с двойным душем, разноцветной плиткой, врезной раковиной, светлыми деревянными фасадами, столешницей из дерева и каменной плиткой - отличное фото интерьера
Свежая идея для дизайна: огромная главная ванная комната в современном стиле с двойным душем, разноцветной плиткой, врезной раковиной, светлыми деревянными фасадами, столешницей из дерева и каменной плиткой - отличное фото интерьера
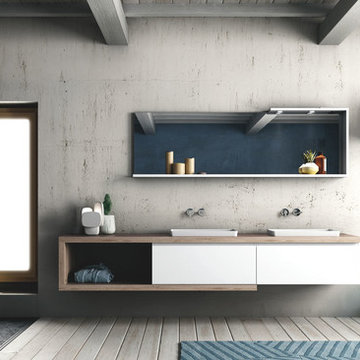
C-shaped elements wrap around rectangular forms. A treatment repeated both on the long mirror with shelf – virtually creating a frame with lighting built into the top – and the vanity with two generously sized deep drawers and open shelving. The twin-basin arrangement pictured is a convenient solution, with plenty of counter space, made visibly light by using semi-inset basins and wall-mounted tapware.
The long top frames much of the base unit and extends out at one end to create generous open shelving, perfect for storing towels and everyday items you want to keep handy. The semi-inset basins are in Tecnoril®, a dense and, consequently, very hygienic solid-surface material that is also durable, highly resistant and easy to repair even if it does get scratched slightly.
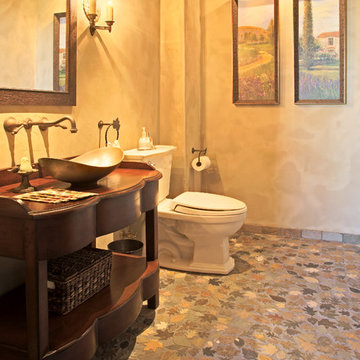
Источник вдохновения для домашнего уюта: огромная ванная комната в стиле рустика с фасадами островного типа, темными деревянными фасадами, разноцветной плиткой, цементной плиткой, душевой кабиной, настольной раковиной и столешницей из дерева
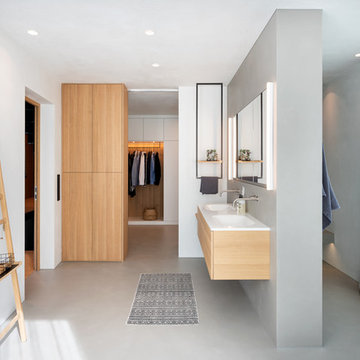
Свежая идея для дизайна: огромная главная ванная комната в скандинавском стиле с ванной в нише, зеркальной плиткой, серыми стенами, бетонным полом, монолитной раковиной, столешницей из дерева, серым полом и бежевой столешницей - отличное фото интерьера
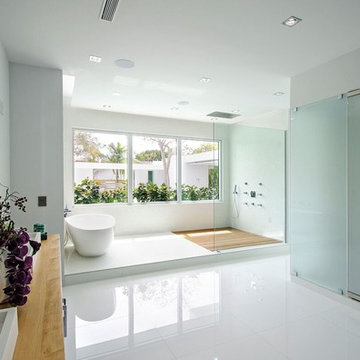
На фото: огромная главная ванная комната в современном стиле с плоскими фасадами, серыми фасадами, отдельно стоящей ванной, открытым душем, серыми стенами, настольной раковиной и столешницей из дерева

Extension and refurbishment of a semi-detached house in Hern Hill.
Extensions are modern using modern materials whilst being respectful to the original house and surrounding fabric.
Views to the treetops beyond draw occupants from the entrance, through the house and down to the double height kitchen at garden level.
From the playroom window seat on the upper level, children (and adults) can climb onto a play-net suspended over the dining table.
The mezzanine library structure hangs from the roof apex with steel structure exposed, a place to relax or work with garden views and light. More on this - the built-in library joinery becomes part of the architecture as a storage wall and transforms into a gorgeous place to work looking out to the trees. There is also a sofa under large skylights to chill and read.
The kitchen and dining space has a Z-shaped double height space running through it with a full height pantry storage wall, large window seat and exposed brickwork running from inside to outside. The windows have slim frames and also stack fully for a fully indoor outdoor feel.
A holistic retrofit of the house provides a full thermal upgrade and passive stack ventilation throughout. The floor area of the house was doubled from 115m2 to 230m2 as part of the full house refurbishment and extension project.
A huge master bathroom is achieved with a freestanding bath, double sink, double shower and fantastic views without being overlooked.
The master bedroom has a walk-in wardrobe room with its own window.
The children's bathroom is fun with under the sea wallpaper as well as a separate shower and eaves bath tub under the skylight making great use of the eaves space.
The loft extension makes maximum use of the eaves to create two double bedrooms, an additional single eaves guest room / study and the eaves family bathroom.
5 bedrooms upstairs.

Our clients hired us to completely renovate and furnish their PEI home — and the results were transformative. Inspired by their natural views and love of entertaining, each space in this PEI home is distinctly original yet part of the collective whole.
We used color, patterns, and texture to invite personality into every room: the fish scale tile backsplash mosaic in the kitchen, the custom lighting installation in the dining room, the unique wallpapers in the pantry, powder room and mudroom, and the gorgeous natural stone surfaces in the primary bathroom and family room.
We also hand-designed several features in every room, from custom furnishings to storage benches and shelving to unique honeycomb-shaped bar shelves in the basement lounge.
The result is a home designed for relaxing, gathering, and enjoying the simple life as a couple.
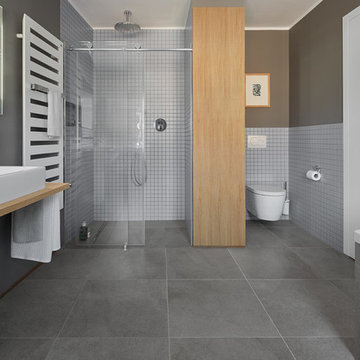
Modernisierung Altbau, Architekt: VSBL (Belgrad), Fotograf: Jochen Stüber
Fliesen von AGROB BUCHTAL
Свежая идея для дизайна: огромная ванная комната в современном стиле с плоскими фасадами, фасадами цвета дерева среднего тона, накладной ванной, душем без бортиков, инсталляцией, серой плиткой, керамической плиткой, серыми стенами, полом из керамической плитки, консольной раковиной, столешницей из дерева и коричневой столешницей - отличное фото интерьера
Свежая идея для дизайна: огромная ванная комната в современном стиле с плоскими фасадами, фасадами цвета дерева среднего тона, накладной ванной, душем без бортиков, инсталляцией, серой плиткой, керамической плиткой, серыми стенами, полом из керамической плитки, консольной раковиной, столешницей из дерева и коричневой столешницей - отличное фото интерьера
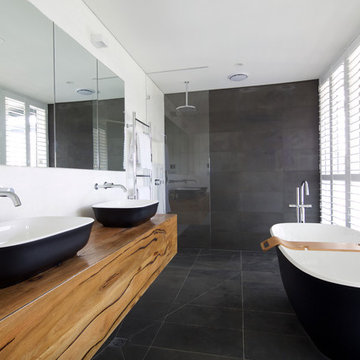
The key to a modern bathroom is a refined palette coupled with contemporary shapes.
На фото: огромная главная ванная комната в современном стиле с настольной раковиной, плоскими фасадами, фасадами цвета дерева среднего тона, столешницей из дерева, отдельно стоящей ванной, открытым душем, серой плиткой, каменной плиткой, белыми стенами, полом из сланца, черным полом, открытым душем и коричневой столешницей
На фото: огромная главная ванная комната в современном стиле с настольной раковиной, плоскими фасадами, фасадами цвета дерева среднего тона, столешницей из дерева, отдельно стоящей ванной, открытым душем, серой плиткой, каменной плиткой, белыми стенами, полом из сланца, черным полом, открытым душем и коричневой столешницей
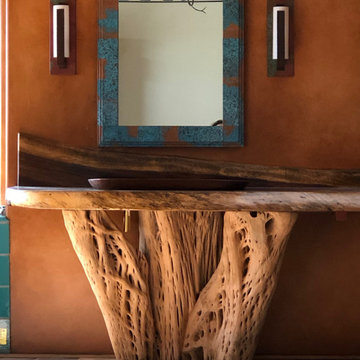
This original 1970's master bedroom suite was transformed into a very exciting and unique southwestern design. In the Master bath we chose a double slipper copper tub, saguaro cactus for the vanity bases with custom copper sinks, and a parota wood slab for the counter and back splash acquired in Mexico by Casa Mexicana Imports. Artobrick wall tiles were designed with hand picked colors and patterns. The barn door for closing the space between bedroom and bath was antique Mexican paneled door we upholstered bathroom view side with a Sunbrella fabric Pendleton design and framed it in leather. The Adobe fireplace and custom shelf unit in the master bedroom were added,
Custom paint for the walls in the bath and the Master bedroom ceilings. Hickory wood flooring was used for the bedroom, which tied in well with the natural saguaro cactus wood tones.
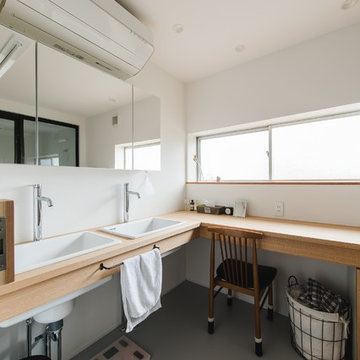
Источник вдохновения для домашнего уюта: огромный туалет в восточном стиле с белыми стенами, накладной раковиной, столешницей из дерева, серым полом, коричневой столешницей, открытыми фасадами, бежевыми фасадами и бетонным полом
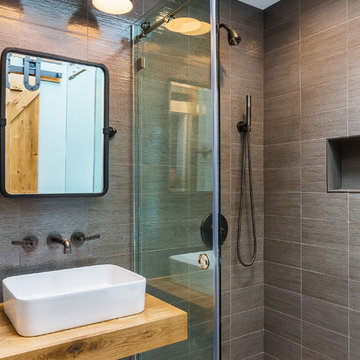
Heiser Media
На фото: огромная главная ванная комната в современном стиле с открытыми фасадами, фасадами цвета дерева среднего тона, ванной в нише, душем в нише, унитазом-моноблоком, серой плиткой, керамогранитной плиткой, серыми стенами, полом из керамогранита, настольной раковиной и столешницей из дерева с
На фото: огромная главная ванная комната в современном стиле с открытыми фасадами, фасадами цвета дерева среднего тона, ванной в нише, душем в нише, унитазом-моноблоком, серой плиткой, керамогранитной плиткой, серыми стенами, полом из керамогранита, настольной раковиной и столешницей из дерева с

Идея дизайна: огромная главная ванная комната в стиле кантри с плоскими фасадами, светлыми деревянными фасадами, столешницей из дерева, накладной ванной, плиткой из листового камня, бежевой столешницей, белыми стенами, светлым паркетным полом, настольной раковиной и коричневым полом
Огромный санузел с столешницей из дерева – фото дизайна интерьера
2