Огромный санузел с фасадами цвета дерева среднего тона – фото дизайна интерьера
Сортировать:
Бюджет
Сортировать:Популярное за сегодня
21 - 40 из 2 303 фото
1 из 3
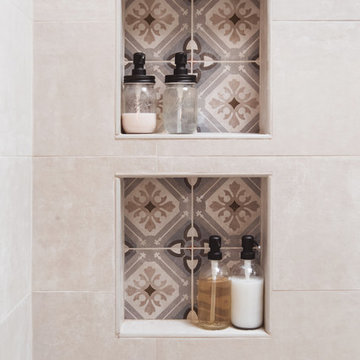
На фото: огромная главная ванная комната в стиле фьюжн с фасадами с выступающей филенкой, фасадами цвета дерева среднего тона, отдельно стоящей ванной, душем в нише, разноцветной плиткой, керамической плиткой, белыми стенами, полом из терракотовой плитки, настольной раковиной, оранжевым полом, душем с распашными дверями и серой столешницей с
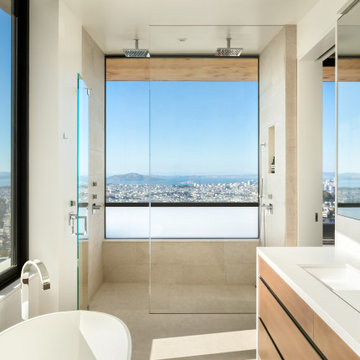
This 7,000 square foot, single family home, nestled at the base of San Francisco’s skyline Landmark, Sutro Tower, is an impressive representation of the quality of work Cook Construction produces. Designed by visionary John Maniscalco Architects, this 4 story modern marvel has impressive 23’ custom windows revealing breathtaking panoramic views of the city and surrounding bay. Its’ expansive kitchen and living areas include state-of-the-art appliances, European cabinetry and Lucifer mud-in lighting. A handsomely showcased wine room, a nourishing spa, complete with sauna, steam room and custom stainless hot tub, and large fitness studio with garden views, are only some of its elegantly conceived amenities. Floor to ceiling pocket doors, trim-less casings and baseboards, and other hidden reveals situated throughout this home create a sleek yet functional gravitas.
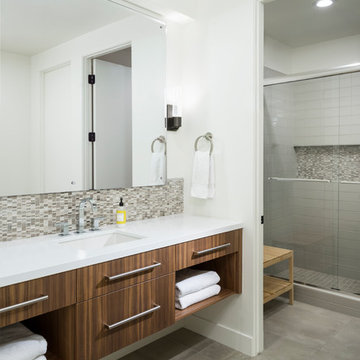
Joshua Caldwell
Источник вдохновения для домашнего уюта: огромная ванная комната в современном стиле с плоскими фасадами, фасадами цвета дерева среднего тона, угловым душем, бежевой плиткой, плиткой мозаикой, белыми стенами, врезной раковиной, серым полом и белой столешницей
Источник вдохновения для домашнего уюта: огромная ванная комната в современном стиле с плоскими фасадами, фасадами цвета дерева среднего тона, угловым душем, бежевой плиткой, плиткой мозаикой, белыми стенами, врезной раковиной, серым полом и белой столешницей

На фото: огромная главная ванная комната в классическом стиле с угловым душем, врезной раковиной, фасадами с утопленной филенкой, фасадами цвета дерева среднего тона, столешницей из известняка, полновстраиваемой ванной, раздельным унитазом, бежевой плиткой, каменной плиткой, бежевыми стенами и мраморным полом

Grand Master Ensuite Bathroom with Walnut Custom Vanity and Storage Unit & a free standing Bathtub.
Custom Cabinetry: Thorpe Concepts
Photography: Young Glass Photography

Devi Pride Photography
Идея дизайна: огромная главная ванная комната в стиле неоклассика (современная классика) с фасадами цвета дерева среднего тона, отдельно стоящей ванной, душем без бортиков, белой плиткой, плиткой кабанчик, серыми стенами, мраморным полом, накладной раковиной, столешницей из искусственного кварца, серым полом, открытым душем, серой столешницей и фасадами с утопленной филенкой
Идея дизайна: огромная главная ванная комната в стиле неоклассика (современная классика) с фасадами цвета дерева среднего тона, отдельно стоящей ванной, душем без бортиков, белой плиткой, плиткой кабанчик, серыми стенами, мраморным полом, накладной раковиной, столешницей из искусственного кварца, серым полом, открытым душем, серой столешницей и фасадами с утопленной филенкой
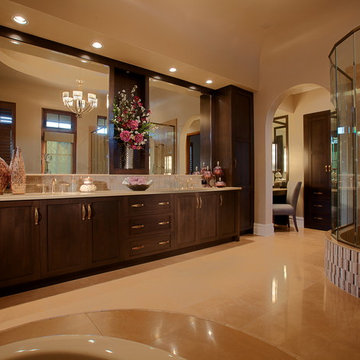
Master Bath
На фото: огромная главная ванная комната в современном стиле с накладной раковиной, фасадами цвета дерева среднего тона, столешницей из гранита, накладной ванной, биде, разноцветной плиткой, полом из травертина, фасадами в стиле шейкер, угловым душем, керамической плиткой и бежевыми стенами с
На фото: огромная главная ванная комната в современном стиле с накладной раковиной, фасадами цвета дерева среднего тона, столешницей из гранита, накладной ванной, биде, разноцветной плиткой, полом из травертина, фасадами в стиле шейкер, угловым душем, керамической плиткой и бежевыми стенами с
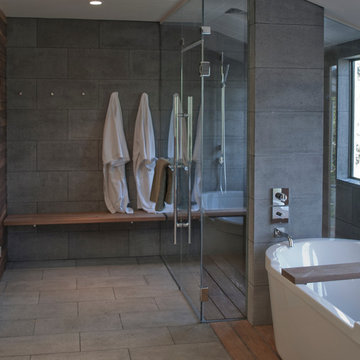
Источник вдохновения для домашнего уюта: огромная главная ванная комната в современном стиле с настольной раковиной, фасадами цвета дерева среднего тона, столешницей из талькохлорита, отдельно стоящей ванной, душем без бортиков, раздельным унитазом, серой плиткой, каменной плиткой и серыми стенами

Paul Schlismann Photography - Courtesy of Jonathan Nutt- Southampton Builders LLC
На фото: огромная главная ванная комната в классическом стиле с открытым душем, фасадами с выступающей филенкой, фасадами цвета дерева среднего тона, накладной ванной, коричневой плиткой, серой плиткой, бежевыми стенами, полом из сланца, настольной раковиной, столешницей из гранита, открытым душем, плиткой из сланца и коричневым полом
На фото: огромная главная ванная комната в классическом стиле с открытым душем, фасадами с выступающей филенкой, фасадами цвета дерева среднего тона, накладной ванной, коричневой плиткой, серой плиткой, бежевыми стенами, полом из сланца, настольной раковиной, столешницей из гранита, открытым душем, плиткой из сланца и коричневым полом

To spotlight the owners’ worldly decor, this remodel quietly complements the furniture and art textures, colors, and patterns abundant in this beautiful home.
The original master bath had a 1980s style in dire need of change. By stealing an adjacent bedroom for the new master closet, the bath transformed into an artistic and spacious space. The jet-black herringbone-patterned floor adds visual interest to highlight the freestanding soaking tub. Schoolhouse-style shell white sconces flank the matching his and her vanities. The new generous master shower features polished nickel dual shower heads and hand shower and is wrapped in Bedrosian Porcelain Manifica Series in Luxe White with satin finish.
The kitchen started as dated and isolated. To add flow and more natural light, the wall between the bar and the kitchen was removed, along with exterior windows, which allowed for a complete redesign. The result is a streamlined, open, and light-filled kitchen that flows into the adjacent family room and bar areas – perfect for quiet family nights or entertaining with friends.
Crystal Cabinets in white matte sheen with satin brass pulls, and the white matte ceramic backsplash provides a sleek and neutral palette. The newly-designed island features Calacutta Royal Leather Finish quartz and Kohler sink and fixtures. The island cabinets are finished in black sheen to anchor this seating and prep area, featuring round brass pendant fixtures. One end of the island provides the perfect prep and cut area with maple finish butcher block to match the stove hood accents. French White Oak flooring warms the entire area. The Miele 48” Dual Fuel Range with Griddle offers the perfect features for simple or gourmet meal preparation. A new dining nook makes for picture-perfect seating for night or day dining.
Welcome to artful living in Worldly Heritage style.
Photographer: Andrew - OpenHouse VC

This brownstone, located in Harlem, consists of five stories which had been duplexed to create a two story rental unit and a 3 story home for the owners. The owner hired us to do a modern renovation of their home and rear garden. The garden was under utilized, barely visible from the interior and could only be accessed via a small steel stair at the rear of the second floor. We enlarged the owner’s home to include the rear third of the floor below which had walk out access to the garden. The additional square footage became a new family room connected to the living room and kitchen on the floor above via a double height space and a new sculptural stair. The rear facade was completely restructured to allow us to install a wall to wall two story window and door system within the new double height space creating a connection not only between the two floors but with the outside. The garden itself was terraced into two levels, the bottom level of which is directly accessed from the new family room space, the upper level accessed via a few stone clad steps. The upper level of the garden features a playful interplay of stone pavers with wood decking adjacent to a large seating area and a new planting bed. Wet bar cabinetry at the family room level is mirrored by an outside cabinetry/grill configuration as another way to visually tie inside to out. The second floor features the dining room, kitchen and living room in a large open space. Wall to wall builtins from the front to the rear transition from storage to dining display to kitchen; ending at an open shelf display with a fireplace feature in the base. The third floor serves as the children’s floor with two bedrooms and two ensuite baths. The fourth floor is a master suite with a large bedroom and a large bathroom bridged by a walnut clad hall that conceals a closet system and features a built in desk. The master bath consists of a tiled partition wall dividing the space to create a large walkthrough shower for two on one side and showcasing a free standing tub on the other. The house is full of custom modern details such as the recessed, lit handrail at the house’s main stair, floor to ceiling glass partitions separating the halls from the stairs and a whimsical builtin bench in the entry.
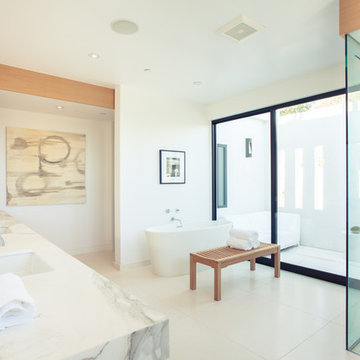
Photo credit: Charles-Ryan Barber
Architect: Nadav Rokach
Interior Design: Eliana Rokach
Staging: Carolyn Greco at Meredith Baer
Contractor: Building Solutions and Design, Inc.

Transitional art deco master ensuite with a freestanding tub and a natural walnut double vanity. Tiled-wall feature of floral marble.
Photos by VLG Photography

Completed in conbination with a master suite finish upgrade. This was a gutt and remodel. Tuscan inspired 3-room master bathroom. 3 vanities. His and hers vanityies in the main space plus a vessel sink vanity adjacent to the toilet and shower. Tub room features a make-up vanity and storage cabinets. Granite countertops. Decorative stone mosaics and oil rubbed bronze hardware and fixtures. Arches help recenter an asymmetrical space.
One Room at a Time, Inc.
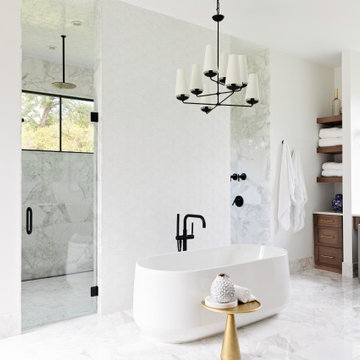
Свежая идея для дизайна: огромная главная ванная комната в стиле неоклассика (современная классика) с фасадами в стиле шейкер, отдельно стоящей ванной, двойным душем, белой плиткой, белыми стенами, мраморным полом, белым полом, душем с распашными дверями, белой столешницей, встроенной тумбой и фасадами цвета дерева среднего тона - отличное фото интерьера

Свежая идея для дизайна: огромная главная ванная комната в стиле кантри с отдельно стоящей ванной, открытым душем, каменной плиткой, полом из известняка, тумбой под две раковины, встроенной тумбой, бежевой плиткой, бежевыми стенами, мраморной столешницей, открытым душем, фасадами цвета дерева среднего тона, бежевым полом, разноцветной столешницей и фасадами с утопленной филенкой - отличное фото интерьера
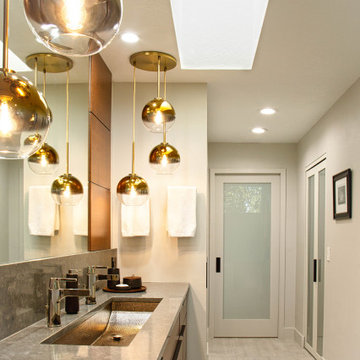
Flooring: IWT_Tesoro - Blocks - Color: White 18x36
Shower Walls: Back Wall - Bedrosians - Donna Wave - Color: White 13x40
Side Wall - Bedrosians - Donna Flat - Color: White 13x40
Shower Floor: IWT_Tesoro - Blocks - Color: White 2x2
Cabinet: J&J Exclusive Kemp Cabinetry - Flat Drawer Style - Color: Cherry Stained Rye
Countertop: Pompeii - Color: Blue Savoy
Glass Enclosure: Frameless 3/8” Clear Tempered Glass
Designer: Dawn Johns
Installation: J&J Carpet One Floor and Home
Photography: Trish Figari, LLC
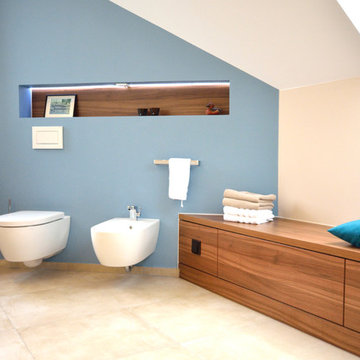
Jeannette Göbel
Свежая идея для дизайна: огромная главная ванная комната в современном стиле с фасадами цвета дерева среднего тона, душем без бортиков, инсталляцией, бежевой плиткой, керамической плиткой, синими стенами, раковиной с несколькими смесителями, бежевым полом, душем с распашными дверями, плоскими фасадами и полом из керамической плитки - отличное фото интерьера
Свежая идея для дизайна: огромная главная ванная комната в современном стиле с фасадами цвета дерева среднего тона, душем без бортиков, инсталляцией, бежевой плиткой, керамической плиткой, синими стенами, раковиной с несколькими смесителями, бежевым полом, душем с распашными дверями, плоскими фасадами и полом из керамической плитки - отличное фото интерьера
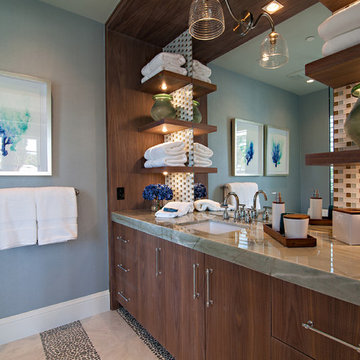
Dean Matthews
Идея дизайна: огромная ванная комната в стиле неоклассика (современная классика) с плоскими фасадами, фасадами цвета дерева среднего тона, зеленой плиткой, плиткой мозаикой, синими стенами, полом из галечной плитки, врезной раковиной, мраморной столешницей и зеркалом с подсветкой
Идея дизайна: огромная ванная комната в стиле неоклассика (современная классика) с плоскими фасадами, фасадами цвета дерева среднего тона, зеленой плиткой, плиткой мозаикой, синими стенами, полом из галечной плитки, врезной раковиной, мраморной столешницей и зеркалом с подсветкой
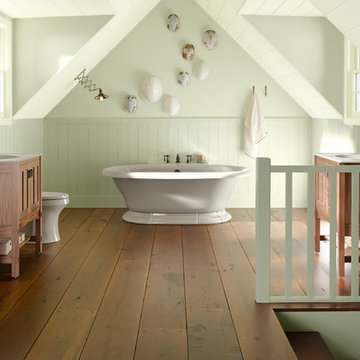
Soft, fresh-from-nature hues mix with warm woods in a bath whose style and sensibility are born of the sea.
Explore our Carmel-inspired bathroom design.
Benjamin Moore paint in Guilford Green HC-116; product/sheen: Aura Bath & Spa, Matte
Огромный санузел с фасадами цвета дерева среднего тона – фото дизайна интерьера
2

