Огромный санузел с фасадами цвета дерева среднего тона – фото дизайна интерьера
Сортировать:
Бюджет
Сортировать:Популярное за сегодня
161 - 180 из 2 303 фото
1 из 3
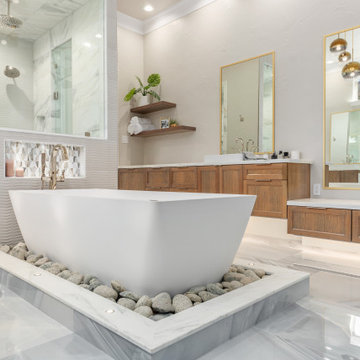
Идея дизайна: огромная главная ванная комната в стиле модернизм с фасадами в стиле шейкер, фасадами цвета дерева среднего тона, отдельно стоящей ванной, двойным душем, белой плиткой, керамогранитной плиткой, серыми стенами, полом из керамогранита, настольной раковиной, столешницей из кварцита, синим полом, душем с распашными дверями, белой столешницей, сиденьем для душа, тумбой под две раковины и подвесной тумбой
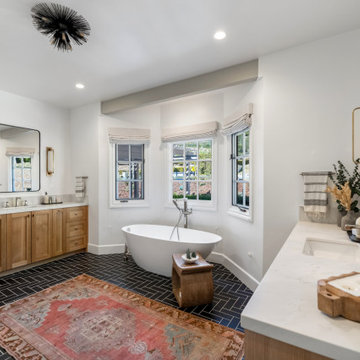
To spotlight the owners’ worldly decor, this remodel quietly complements the furniture and art textures, colors, and patterns abundant in this beautiful home.
The original master bath had a 1980s style in dire need of change. By stealing an adjacent bedroom for the new master closet, the bath transformed into an artistic and spacious space. The jet-black herringbone-patterned floor adds visual interest to highlight the freestanding soaking tub. Schoolhouse-style shell white sconces flank the matching his and her vanities. The new generous master shower features polished nickel dual shower heads and hand shower and is wrapped in Bedrosian Porcelain Manifica Series in Luxe White with satin finish.
The kitchen started as dated and isolated. To add flow and more natural light, the wall between the bar and the kitchen was removed, along with exterior windows, which allowed for a complete redesign. The result is a streamlined, open, and light-filled kitchen that flows into the adjacent family room and bar areas – perfect for quiet family nights or entertaining with friends.
Crystal Cabinets in white matte sheen with satin brass pulls, and the white matte ceramic backsplash provides a sleek and neutral palette. The newly-designed island features Calacutta Royal Leather Finish quartz and Kohler sink and fixtures. The island cabinets are finished in black sheen to anchor this seating and prep area, featuring round brass pendant fixtures. One end of the island provides the perfect prep and cut area with maple finish butcher block to match the stove hood accents. French White Oak flooring warms the entire area. The Miele 48” Dual Fuel Range with Griddle offers the perfect features for simple or gourmet meal preparation. A new dining nook makes for picture-perfect seating for night or day dining.
Welcome to artful living in Worldly Heritage style.
Photographer: Andrew - OpenHouse VC

This brownstone, located in Harlem, consists of five stories which had been duplexed to create a two story rental unit and a 3 story home for the owners. The owner hired us to do a modern renovation of their home and rear garden. The garden was under utilized, barely visible from the interior and could only be accessed via a small steel stair at the rear of the second floor. We enlarged the owner’s home to include the rear third of the floor below which had walk out access to the garden. The additional square footage became a new family room connected to the living room and kitchen on the floor above via a double height space and a new sculptural stair. The rear facade was completely restructured to allow us to install a wall to wall two story window and door system within the new double height space creating a connection not only between the two floors but with the outside. The garden itself was terraced into two levels, the bottom level of which is directly accessed from the new family room space, the upper level accessed via a few stone clad steps. The upper level of the garden features a playful interplay of stone pavers with wood decking adjacent to a large seating area and a new planting bed. Wet bar cabinetry at the family room level is mirrored by an outside cabinetry/grill configuration as another way to visually tie inside to out. The second floor features the dining room, kitchen and living room in a large open space. Wall to wall builtins from the front to the rear transition from storage to dining display to kitchen; ending at an open shelf display with a fireplace feature in the base. The third floor serves as the children’s floor with two bedrooms and two ensuite baths. The fourth floor is a master suite with a large bedroom and a large bathroom bridged by a walnut clad hall that conceals a closet system and features a built in desk. The master bath consists of a tiled partition wall dividing the space to create a large walkthrough shower for two on one side and showcasing a free standing tub on the other. The house is full of custom modern details such as the recessed, lit handrail at the house’s main stair, floor to ceiling glass partitions separating the halls from the stairs and a whimsical builtin bench in the entry.

Пример оригинального дизайна: огромная главная ванная комната в современном стиле с отдельно стоящей ванной, белой плиткой, мраморной плиткой, мраморным полом, мраморной столешницей, белым полом, белой столешницей, фасадами цвета дерева среднего тона, серыми стенами и плоскими фасадами
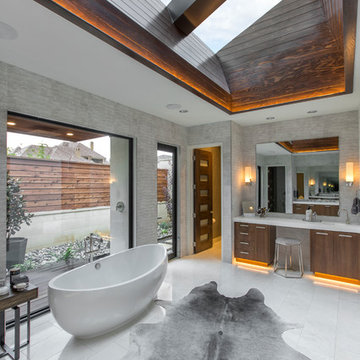
The focal points in this Master Bathroom are the generous skylight, plus a view to the private garden and outdoor shower.
Room size: 13' x 19'
Ceiling height: Vault from 11'6" to 14'8"
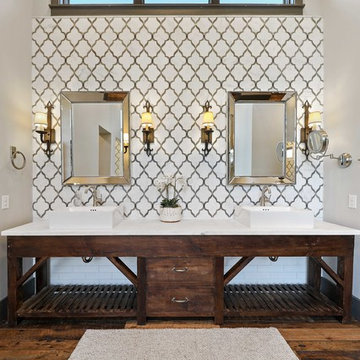
Lauren Keller | Luxury Real Estate Services, LLC
Sovereign Plank Wood Flooring - https://www.woodco.com/products/sovereign-plank/
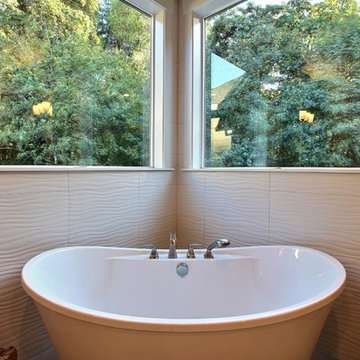
Paint by Sherwin Williams
Body Color - Wool Skein - SW 6148
Flooring & Tile by Macadam Floor & Design
Carpet Products by Dream Weaver Carpet
Main Level Carpet Cosmopolitan in Iron Frost
Counter Backsplash & Shower Niche by Glazzio Tiles
Tile Product - Orbit Series in Meteor Shower
Shower Wall & Mud Set Shower Pan by Emser Tile
Shower Wall Product - Esplanade in Alley
Mud Set Shower Pan Product - Venetian Pebbles in Medici Blend
Bathroom Floor by Florida Tile
Bathroom Floor Product - Sequence in Drift
Tub Wall Tile by Pental Surfaces
Tub Wall Tile Product - Parc in Botticino - 3D Bloom
Freestanding Tub by MAAX
Freestanding Tub Product - Ariosa Tub
Sinks by Decolav
Faucets by Delta Faucet
Slab Countertops by Wall to Wall Stone Corp
Main Level Granite Product Colonial Cream
Downstairs Quartz Product True North Silver Shimmer
Windows by Milgard Windows & Doors
Window Product Style Line® Series
Window Supplier Troyco - Window & Door
Window Treatments by Budget Blinds
Lighting by Destination Lighting
Interior Design by Creative Interiors & Design
Custom Cabinetry & Storage by Northwood Cabinets
Customized & Built by Cascade West Development
Photography by ExposioHDR Portland
Original Plans by Alan Mascord Design Associates
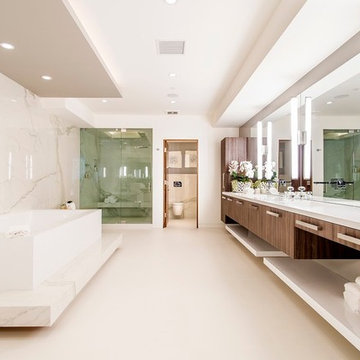
Linda Dahan
На фото: огромная главная ванная комната в современном стиле с душем с распашными дверями, плоскими фасадами, фасадами цвета дерева среднего тона, отдельно стоящей ванной, душем в нише, мраморной плиткой, белыми стенами, бетонным полом, столешницей из искусственного камня и бежевым полом с
На фото: огромная главная ванная комната в современном стиле с душем с распашными дверями, плоскими фасадами, фасадами цвета дерева среднего тона, отдельно стоящей ванной, душем в нише, мраморной плиткой, белыми стенами, бетонным полом, столешницей из искусственного камня и бежевым полом с
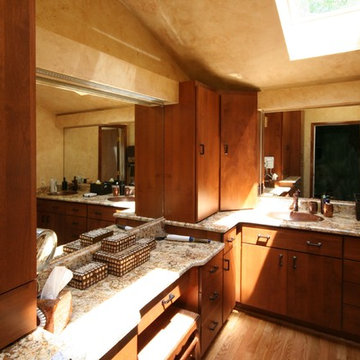
Стильный дизайн: огромная главная ванная комната в современном стиле с плоскими фасадами, фасадами цвета дерева среднего тона, душем в нише, бежевыми стенами, светлым паркетным полом, врезной раковиной и столешницей из гранита - последний тренд

Custom luxury Powder Rooms for your guests by Fratantoni luxury Estates!
Follow us on Pinterest, Facebook, Twitter and Instagram for more inspiring photos!
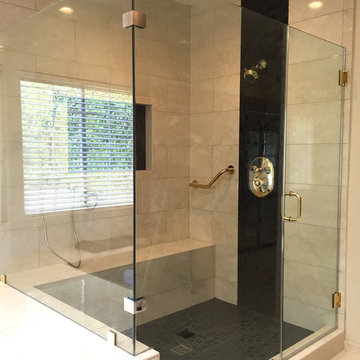
This vast open master bath is about 300 sq. in size.
This color combination of Black, gold and light marble is a traditional color scheme that received a modern interpretation by us.
the black mosaic tile are used for the step to the tub, shower pan and the vertical and shampoo niche accent tiles have a combo of black glass and stone tile with a high gloss almost metallic finish.
it boasts a large shower with frame-less glass and a great spa area with a drop-in Jacuzzi tub.
the large windows bring a vast amount of natural light that allowed us to really take advantage of the black colors tile and tub.
The floor tile (ceramic 24"x24 mimicking marble) are placed in a diamond pattern with black accents (4"x4" granite). and the matching staggered placed tile (18"x12") on the walls.
Photograph: Jonathan Litinsky
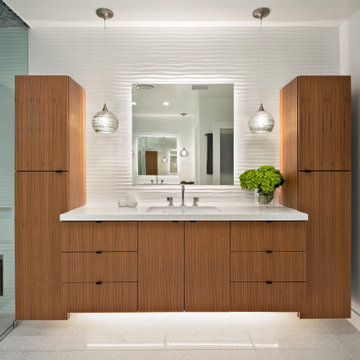
Стильный дизайн: огромная главная ванная комната в стиле ретро с плоскими фасадами, фасадами цвета дерева среднего тона, отдельно стоящей ванной, душевой комнатой, унитазом-моноблоком, белой плиткой, керамической плиткой, белыми стенами, полом из терраццо, врезной раковиной, столешницей из искусственного кварца, бежевым полом, душем с распашными дверями, белой столешницей, сиденьем для душа, тумбой под одну раковину и подвесной тумбой - последний тренд
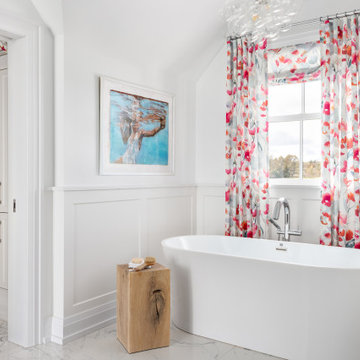
Our clients hired us to completely renovate and furnish their PEI home — and the results were transformative. Inspired by their natural views and love of entertaining, each space in this PEI home is distinctly original yet part of the collective whole.
We used color, patterns, and texture to invite personality into every room: the fish scale tile backsplash mosaic in the kitchen, the custom lighting installation in the dining room, the unique wallpapers in the pantry, powder room and mudroom, and the gorgeous natural stone surfaces in the primary bathroom and family room.
We also hand-designed several features in every room, from custom furnishings to storage benches and shelving to unique honeycomb-shaped bar shelves in the basement lounge.
The result is a home designed for relaxing, gathering, and enjoying the simple life as a couple.

Large and modern master bathroom primary bathroom. Grey and white marble paired with warm wood flooring and door. Expansive curbless shower and freestanding tub sit on raised platform with LED light strip. Modern glass pendants and small black side table add depth to the white grey and wood bathroom. Large skylights act as modern coffered ceiling flooding the room with natural light.
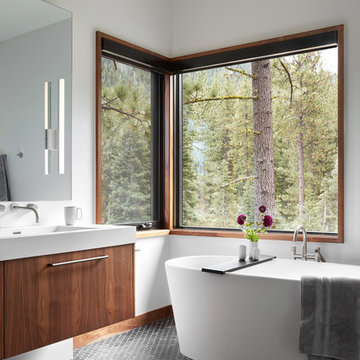
Photo: Lisa Petrole
Идея дизайна: огромная главная ванная комната в современном стиле с плоскими фасадами, отдельно стоящей ванной, белыми стенами, мраморным полом, монолитной раковиной, столешницей из искусственного кварца, черным полом и фасадами цвета дерева среднего тона
Идея дизайна: огромная главная ванная комната в современном стиле с плоскими фасадами, отдельно стоящей ванной, белыми стенами, мраморным полом, монолитной раковиной, столешницей из искусственного кварца, черным полом и фасадами цвета дерева среднего тона
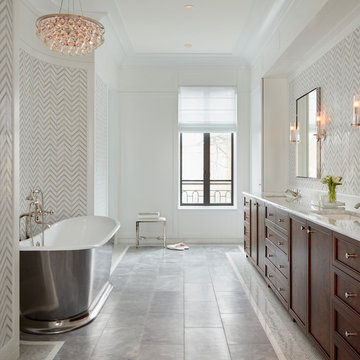
Herringbone stone inset wall panels take center stage in this gracious light filled master bath with a deep soaking tub, burled walnut vanity and Bardiglio stone floors.
Architecture, Design & Construction by BGD&C
Interior Design by Kaldec Architecture + Design
Exterior Photography: Tony Soluri
Interior Photography: Nathan Kirkman
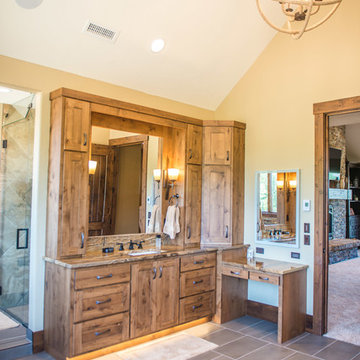
Alder vanities flank each side of this master bath. Sconce & toe kick lighting is incorporated into each vanity layout. Ample storage with upper cabinetry to keep the counters clear & plentiful drawers for towels & more. Marble counters with under mount sink. Her side features a sit-down make-up area. Shower entry is behind the vanity.
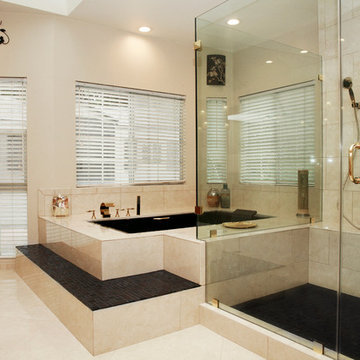
This vast open master bath is about 300 sq. in size.
This color combination of Black, gold and light marble is a traditional color scheme that received a modern interpretation by us.
the black mosaic tile are used for the step to the tub, shower pan and the vertical and shampoo niche accent tiles have a combo of black glass and stone tile with a high gloss almost metallic finish.
it boasts a large shower with frame-less glass and a great spa area with a drop-in Jacuzzi tub.
the large windows bring a vast amount of natural light that allowed us to really take advantage of the black colors tile and tub.
The floor tile (ceramic 24"x24 mimicking marble) are placed in a diamond pattern with black accents (4"x4" granite). and the matching staggered placed tile (18"x12") on the walls.
Photograph:ancel sitton

This huge Master Ensuite was designed to provide a luxurious His and Hers space with an emphasis on taking advantage of the incredible ocean views from the freestanding tub.

Large and modern master bathroom primary bathroom. Grey and white marble paired with warm wood flooring and door. Expansive curbless shower and freestanding tub sit on raised platform with LED light strip. Modern glass pendants and small black side table add depth to the white grey and wood bathroom. Large skylights act as modern coffered ceiling flooding the room with natural light.
Огромный санузел с фасадами цвета дерева среднего тона – фото дизайна интерьера
9

