Огромный санузел с фасадами цвета дерева среднего тона – фото дизайна интерьера
Сортировать:
Бюджет
Сортировать:Популярное за сегодня
121 - 140 из 2 303 фото
1 из 3
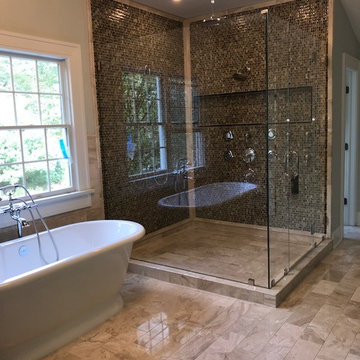
На фото: огромная баня и сауна в современном стиле с фасадами цвета дерева среднего тона, ванной на ножках, душевой комнатой, разноцветной плиткой, плиткой мозаикой, разноцветными стенами, мраморным полом, мраморной столешницей и душем с распашными дверями с
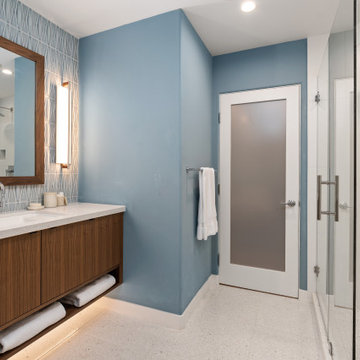
Идея дизайна: огромная ванная комната в стиле ретро с плоскими фасадами, фасадами цвета дерева среднего тона, угловым душем, унитазом-моноблоком, синей плиткой, керамической плиткой, синими стенами, полом из терраццо, душевой кабиной, врезной раковиной, столешницей из искусственного кварца, бежевым полом, душем с распашными дверями, белой столешницей, тумбой под одну раковину и подвесной тумбой

We took this dated Master Bathroom and leveraged its size to create a spa like space and experience. The expansive space features a large vanity with storage cabinets that feature SOLLiD Value Series – Tahoe Ash cabinets, Fairmont Designs Apron sinks, granite countertops and Tahoe Ash matching mirror frames for a modern rustic feel. The design is completed with Jeffrey Alexander by Hardware Resources Durham cabinet pulls that are a perfect touch to the design. We removed the glass block snail shower and the large tub deck and replaced them with a large walk-in shower and stand-alone bathtub to maximize the size and feel of the space. The floor tile is travertine and the shower is a mix of travertine and marble. The water closet is accented with Stikwood Reclaimed Weathered Wood to bring a little character to a usually neglected spot!
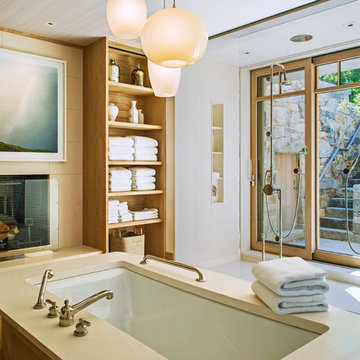
View outward from bathroom opening onto patio
На фото: огромная ванная комната в морском стиле с открытыми фасадами, фасадами цвета дерева среднего тона, отдельно стоящей ванной, душевой комнатой, бежевой плиткой, открытым душем и бежевыми стенами с
На фото: огромная ванная комната в морском стиле с открытыми фасадами, фасадами цвета дерева среднего тона, отдельно стоящей ванной, душевой комнатой, бежевой плиткой, открытым душем и бежевыми стенами с
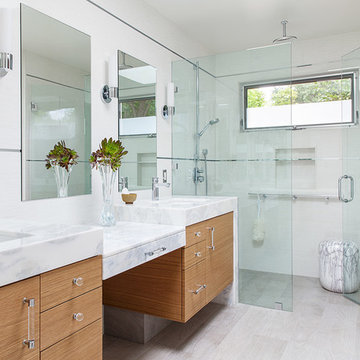
Contractor: Jason Skinner of Bay Area Custom Homes.
Photographer: Michele Lee Willson
На фото: огромная главная ванная комната в стиле модернизм с плоскими фасадами, фасадами цвета дерева среднего тона, душем без бортиков, унитазом-моноблоком, серой плиткой, керамогранитной плиткой, белыми стенами, полом из керамогранита и врезной раковиной с
На фото: огромная главная ванная комната в стиле модернизм с плоскими фасадами, фасадами цвета дерева среднего тона, душем без бортиков, унитазом-моноблоком, серой плиткой, керамогранитной плиткой, белыми стенами, полом из керамогранита и врезной раковиной с
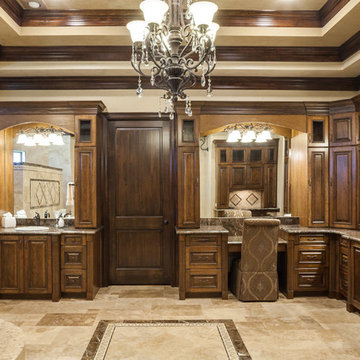
B-Rad Photography
Пример оригинального дизайна: огромная главная ванная комната в классическом стиле с накладной раковиной, фасадами с выступающей филенкой, фасадами цвета дерева среднего тона, мраморной столешницей, накладной ванной, открытым душем, раздельным унитазом, бежевой плиткой, каменной плиткой, бежевыми стенами и полом из травертина
Пример оригинального дизайна: огромная главная ванная комната в классическом стиле с накладной раковиной, фасадами с выступающей филенкой, фасадами цвета дерева среднего тона, мраморной столешницей, накладной ванной, открытым душем, раздельным унитазом, бежевой плиткой, каменной плиткой, бежевыми стенами и полом из травертина
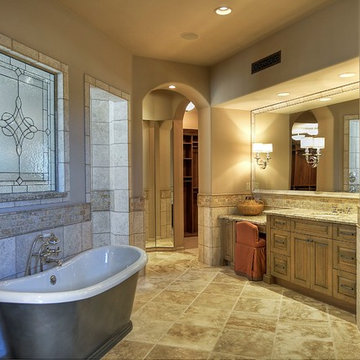
Semi-custom home built by Cullum Homes in the luxurious guard-gated Paradise Reserve community.
The Village at Paradise Reserve offers an unprecedented lifestyle for those who appreciate the beauty of nature blended perfectly with extraordinary luxury and an intimate community.
The Village combines a true mountain preserve lifestyle with a rich streetscape, authentic detailing and breathtaking views and walkways. Gated for privacy and security, it is truly a special place to live.
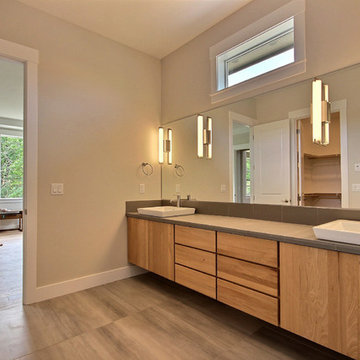
Paint by Sherwin Williams
Body Color : Coming Soon!
Trim Color : Coming Soon!
Entry Door Color by Northwood Cabinets
Door Stain : Coming Soon!
Flooring & Tile by Macadam Floor and Design
Master Bath Floor Tile by Surface Art Inc.
Tile Product : Horizon in Silver
Master Shower Wall Tile by Emser Tile
Master Shower Wall/Floor Product : Cassero in White
Master Bath Tile Countertops by Surface Art Inc.
Master Countertop Product : A La Mode in Buff
Foyer Tile by Emser Tile
Tile Product : Motion in Advance
Great Room Hardwood by Wanke Cascade
Hardwood Product : Terra Living Natural Durango
Kitchen Backsplash Tile by Florida Tile
Backsplash Tile Product : Streamline in Arctic
Slab Countertops by Cosmos Granite & Marble
Quartz, Granite & Marble provided by Wall to Wall Countertops
Countertop Product : True North Quartz in Blizzard
Great Room Fireplace by Heat & Glo
Fireplace Product : Primo 48”
Fireplace Surround by Emser Tile
Surround Product : Motion in Advance
Plumbing Fixtures by Kohler
Sink Fixtures by Decolav
Custom Storage by Northwood Cabinets
Handlesets and Door Hardware by Kwikset
Lighting by Globe/Destination Lighting
Windows by Milgard Window + Door
Window Product : Style Line Series
Supplied by TroyCo
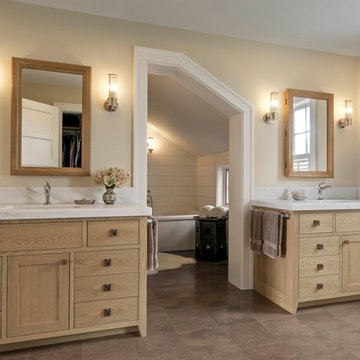
Photography by Susan Teare • www.susanteare.com
Architect: Haynes & Garthwaite
Redmond Interior Design
Свежая идея для дизайна: огромная главная ванная комната с плоскими фасадами, фасадами цвета дерева среднего тона, отдельно стоящей ванной, душевой комнатой, бежевыми стенами, полом из керамической плитки, врезной раковиной, мраморной столешницей, коричневым полом и душем с распашными дверями - отличное фото интерьера
Свежая идея для дизайна: огромная главная ванная комната с плоскими фасадами, фасадами цвета дерева среднего тона, отдельно стоящей ванной, душевой комнатой, бежевыми стенами, полом из керамической плитки, врезной раковиной, мраморной столешницей, коричневым полом и душем с распашными дверями - отличное фото интерьера
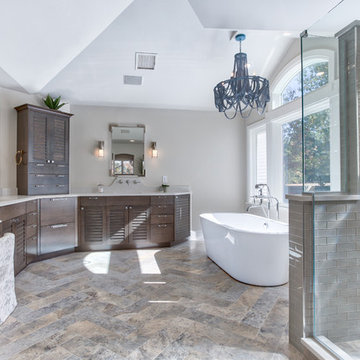
This large bathroom was designed to offer an open, airy feel, with ample storage and space to move, all the while adhering to the homeowner's unique coastal taste. The sprawling louvered cabinetry keeps both his and hers vanities accessible regardless of someone using either. The tall, above-counter linen storage breaks up the large wall space and provides additional storage with full size pull outs.
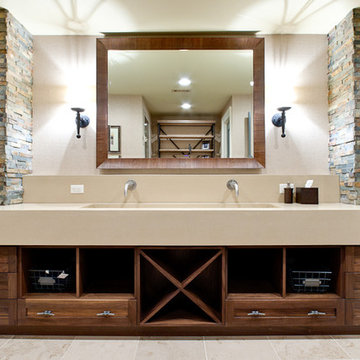
Boys' pool bath
photographer - www.venvisio.com
На фото: огромная детская ванная комната в классическом стиле с раковиной с несколькими смесителями, открытыми фасадами, фасадами цвета дерева среднего тона, столешницей из бетона, угловым душем, унитазом-моноблоком, бежевой плиткой, коричневыми стенами и полом из травертина с
На фото: огромная детская ванная комната в классическом стиле с раковиной с несколькими смесителями, открытыми фасадами, фасадами цвета дерева среднего тона, столешницей из бетона, угловым душем, унитазом-моноблоком, бежевой плиткой, коричневыми стенами и полом из травертина с
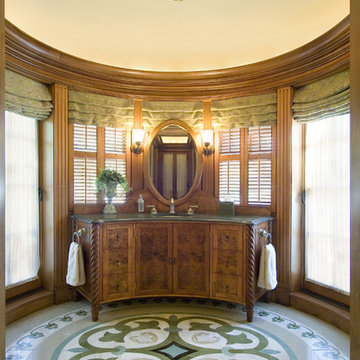
Источник вдохновения для домашнего уюта: огромная главная ванная комната в классическом стиле с фасадами островного типа, фасадами цвета дерева среднего тона, коричневыми стенами, мраморным полом, врезной раковиной и разноцветным полом
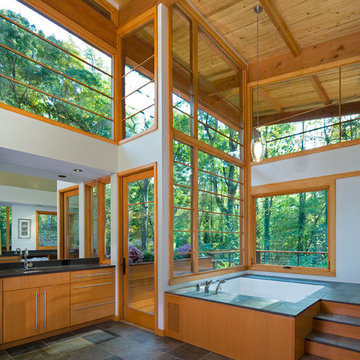
Master Bath
Photo Credit: Rion Rizzo/Creative Sources Photography
На фото: огромная главная ванная комната в современном стиле с плоскими фасадами, фасадами цвета дерева среднего тона, полновстраиваемой ванной, белыми стенами, полом из сланца, врезной раковиной и столешницей из гранита
На фото: огромная главная ванная комната в современном стиле с плоскими фасадами, фасадами цвета дерева среднего тона, полновстраиваемой ванной, белыми стенами, полом из сланца, врезной раковиной и столешницей из гранита

The phrase "luxury master suite" brings this room to mind. With a double shower, double hinged glass door and free standing tub, this water room is the hallmark of simple luxury. It also features a hidden niche, a hemlock ceiling and brushed nickel fixtures paired with a majestic view.
Photo by Azevedo Photo
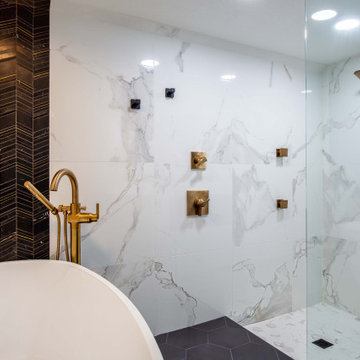
Flooring: SOHO: - Elementary Mica - Color: Matte
Shower Walls: Elysium - Color: Calacatta Dorado Polished
Shower Wall Niche Accent: - Bedrosians - Ferrara Honed Chevron Marble Mosaic Tile in Nero
Shower Floor: Elysium - Color: Calacatta Dorado 3”x3” Hex Mosaic
Cabinet: Homecrest - Door Style: Chalet - Color: Maple Fallow
Hardware: - Top Knobs - Davenport - Honey Bronze
Countertop: Quartz - Calafata Oro
Glass Enclosure: Frameless 3/8” Clear Tempered Glass
Designer: Noelle Garrison
Installation: J&J Carpet One Floor and Home
Photography: Trish Figari, LLC

This luxurious, spa inspired guest bathroom is expansive. Including custom built Brazilian cherry cabinetry topped with gorgeous grey granite, double sinks, vanity, a fabulous steam shower, separate water closet with Kohler toilet and bidet, and large linen closet.
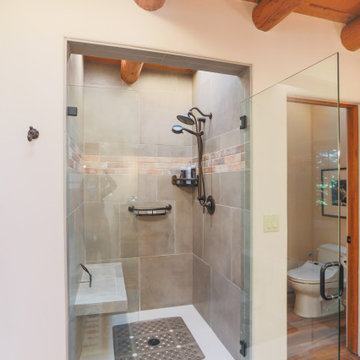
Стильный дизайн: огромный главный совмещенный санузел в стиле фьюжн с фасадами цвета дерева среднего тона, ванной в нише, душем в нише, унитазом-моноблоком, разноцветной плиткой, керамической плиткой, белыми стенами, полом из плитки под дерево, раковиной с пьедесталом, столешницей из искусственного камня, разноцветным полом, душем с распашными дверями, черной столешницей, тумбой под две раковины, встроенной тумбой, балками на потолке и фасадами с выступающей филенкой - последний тренд
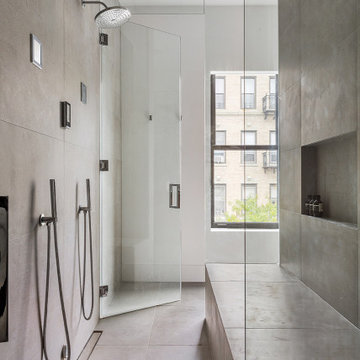
This brownstone, located in Harlem, consists of five stories which had been duplexed to create a two story rental unit and a 3 story home for the owners. The owner hired us to do a modern renovation of their home and rear garden. The garden was under utilized, barely visible from the interior and could only be accessed via a small steel stair at the rear of the second floor. We enlarged the owner’s home to include the rear third of the floor below which had walk out access to the garden. The additional square footage became a new family room connected to the living room and kitchen on the floor above via a double height space and a new sculptural stair. The rear facade was completely restructured to allow us to install a wall to wall two story window and door system within the new double height space creating a connection not only between the two floors but with the outside. The garden itself was terraced into two levels, the bottom level of which is directly accessed from the new family room space, the upper level accessed via a few stone clad steps. The upper level of the garden features a playful interplay of stone pavers with wood decking adjacent to a large seating area and a new planting bed. Wet bar cabinetry at the family room level is mirrored by an outside cabinetry/grill configuration as another way to visually tie inside to out. The second floor features the dining room, kitchen and living room in a large open space. Wall to wall builtins from the front to the rear transition from storage to dining display to kitchen; ending at an open shelf display with a fireplace feature in the base. The third floor serves as the children’s floor with two bedrooms and two ensuite baths. The fourth floor is a master suite with a large bedroom and a large bathroom bridged by a walnut clad hall that conceals a closet system and features a built in desk. The master bath consists of a tiled partition wall dividing the space to create a large walkthrough shower for two on one side and showcasing a free standing tub on the other. The house is full of custom modern details such as the recessed, lit handrail at the house’s main stair, floor to ceiling glass partitions separating the halls from the stairs and a whimsical builtin bench in the entry.
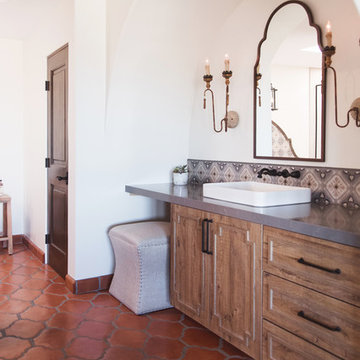
На фото: огромная главная ванная комната в стиле фьюжн с фасадами с выступающей филенкой, фасадами цвета дерева среднего тона, отдельно стоящей ванной, душем в нише, разноцветной плиткой, керамической плиткой, белыми стенами, полом из терракотовой плитки, настольной раковиной, оранжевым полом, душем с распашными дверями и серой столешницей
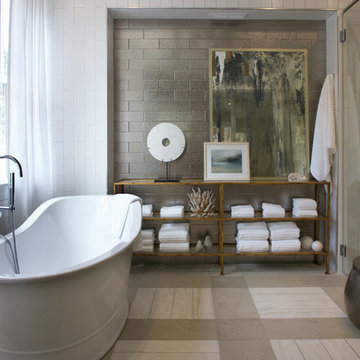
Barbara Brown Photography
Свежая идея для дизайна: огромная главная ванная комната в морском стиле с отдельно стоящей ванной, белыми стенами, бежевым полом, фасадами цвета дерева среднего тона, металлической плиткой и душем без бортиков - отличное фото интерьера
Свежая идея для дизайна: огромная главная ванная комната в морском стиле с отдельно стоящей ванной, белыми стенами, бежевым полом, фасадами цвета дерева среднего тона, металлической плиткой и душем без бортиков - отличное фото интерьера
Огромный санузел с фасадами цвета дерева среднего тона – фото дизайна интерьера
7

