Огромный п-образный домашний бар – фото дизайна интерьера
Сортировать:
Бюджет
Сортировать:Популярное за сегодня
101 - 120 из 292 фото
1 из 3
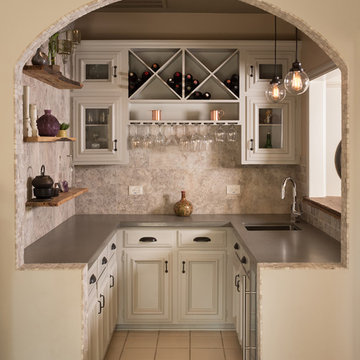
На фото: огромный п-образный домашний бар в стиле рустика с врезной мойкой, стеклянными фасадами, бежевыми фасадами, столешницей из нержавеющей стали и бежевым фартуком
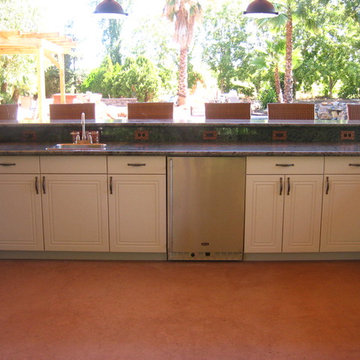
На фото: огромный п-образный домашний бар в классическом стиле с барной стойкой, накладной мойкой, плоскими фасадами, белыми фасадами, столешницей из кварцевого агломерата и оранжевым полом
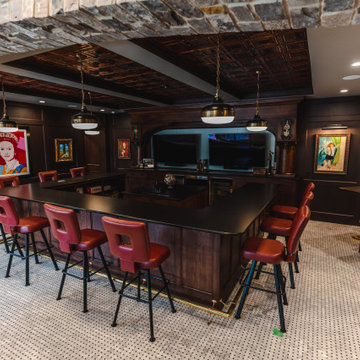
Stunning back bar was retro-fitted for modern appliances. Center island features a trough sink & appliances for entertaining.
На фото: огромный п-образный домашний бар в стиле кантри с барной стойкой, врезной мойкой, фасадами в стиле шейкер, фасадами цвета дерева среднего тона, столешницей из кварцевого агломерата, полом из керамогранита, белым полом и черной столешницей
На фото: огромный п-образный домашний бар в стиле кантри с барной стойкой, врезной мойкой, фасадами в стиле шейкер, фасадами цвета дерева среднего тона, столешницей из кварцевого агломерата, полом из керамогранита, белым полом и черной столешницей
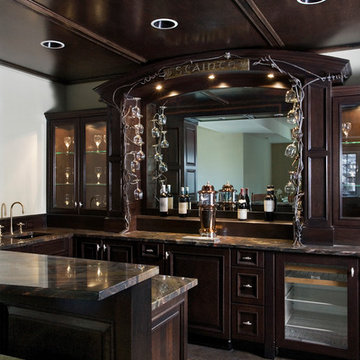
На фото: огромный п-образный домашний бар в классическом стиле с барной стойкой, врезной мойкой, фасадами с утопленной филенкой, темными деревянными фасадами, гранитной столешницей, зеркальным фартуком, бетонным полом и коричневым полом с
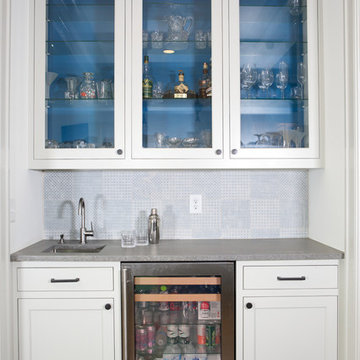
We also created a home bar with custom glass front cabinets, a built-in wine cooler, and an undermount sink perfect for entertaining guests.
Пример оригинального дизайна: огромный п-образный домашний бар в стиле неоклассика (современная классика) с фасадами в стиле шейкер, белыми фасадами, столешницей из бетона, разноцветным фартуком, фартуком из плитки кабанчик, светлым паркетным полом, коричневым полом и серой столешницей
Пример оригинального дизайна: огромный п-образный домашний бар в стиле неоклассика (современная классика) с фасадами в стиле шейкер, белыми фасадами, столешницей из бетона, разноцветным фартуком, фартуком из плитки кабанчик, светлым паркетным полом, коричневым полом и серой столешницей
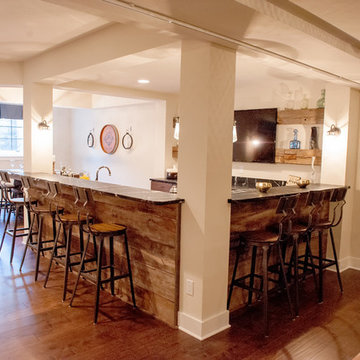
Стильный дизайн: огромный п-образный домашний бар в стиле неоклассика (современная классика) с барной стойкой, врезной мойкой, столешницей из талькохлорита, паркетным полом среднего тона, коричневым полом и черной столешницей - последний тренд
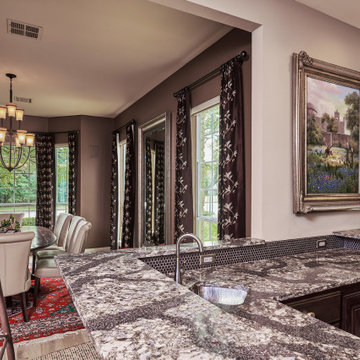
Where there was once a wall separating the Dining Room and a small bar, our client wanted to open up the spaces to create a more inviting area for dining and socializing. A bigger bar and no walls were in order. Cheers!
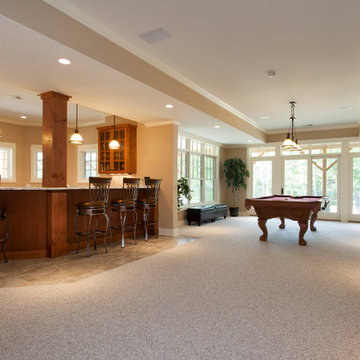
Стильный дизайн: огромный п-образный домашний бар в классическом стиле с барной стойкой, стеклянными фасадами, фасадами цвета дерева среднего тона, столешницей из кварцита и ковровым покрытием - последний тренд
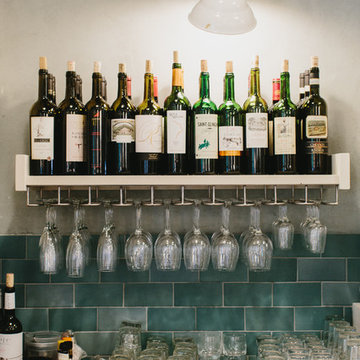
White Lacquered Shelving
Materials: MDF
Свежая идея для дизайна: огромный п-образный домашний бар в стиле рустика с барной стойкой, столешницей из цинка, синим фартуком и фартуком из стеклянной плитки без раковины - отличное фото интерьера
Свежая идея для дизайна: огромный п-образный домашний бар в стиле рустика с барной стойкой, столешницей из цинка, синим фартуком и фартуком из стеклянной плитки без раковины - отличное фото интерьера
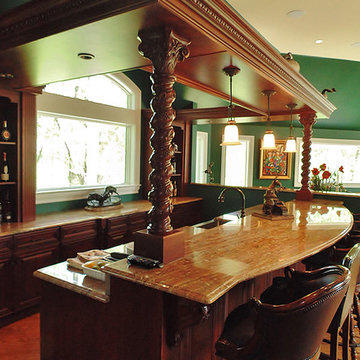
This home bar was built in an addition and offers a 2-tiered seating/dining island, covered appliances, a flyover with lighting, crown and base with egg & dart molding. Rob Rasmussen
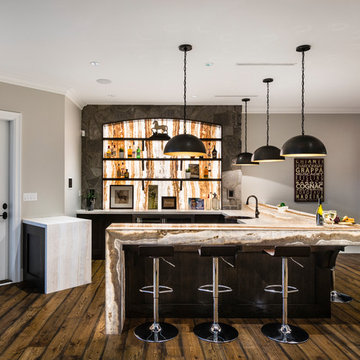
The “Rustic Classic” is a 17,000 square foot custom home built for a special client, a famous musician who wanted a home befitting a rockstar. This Langley, B.C. home has every detail you would want on a custom build.
For this home, every room was completed with the highest level of detail and craftsmanship; even though this residence was a huge undertaking, we didn’t take any shortcuts. From the marble counters to the tasteful use of stone walls, we selected each material carefully to create a luxurious, livable environment. The windows were sized and placed to allow for a bright interior, yet they also cultivate a sense of privacy and intimacy within the residence. Large doors and entryways, combined with high ceilings, create an abundance of space.
A home this size is meant to be shared, and has many features intended for visitors, such as an expansive games room with a full-scale bar, a home theatre, and a kitchen shaped to accommodate entertaining. In any of our homes, we can create both spaces intended for company and those intended to be just for the homeowners - we understand that each client has their own needs and priorities.
Our luxury builds combine tasteful elegance and attention to detail, and we are very proud of this remarkable home. Contact us if you would like to set up an appointment to build your next home! Whether you have an idea in mind or need inspiration, you’ll love the results.
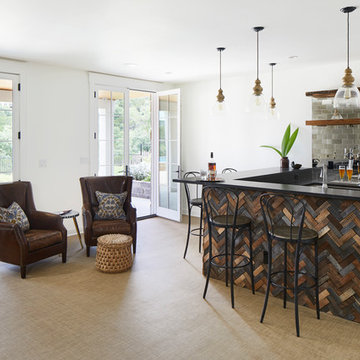
Interior view of the Northgrove Residence. Interior Design by Amity Worrell & Co. Construction by Smith Builders. Photography by Andrea Calo.
Свежая идея для дизайна: огромный п-образный домашний бар в морском стиле с открытыми фасадами, гранитной столешницей, полом из винила, бежевым полом, черной столешницей, барной стойкой и фартуком из металлической плитки - отличное фото интерьера
Свежая идея для дизайна: огромный п-образный домашний бар в морском стиле с открытыми фасадами, гранитной столешницей, полом из винила, бежевым полом, черной столешницей, барной стойкой и фартуком из металлической плитки - отличное фото интерьера
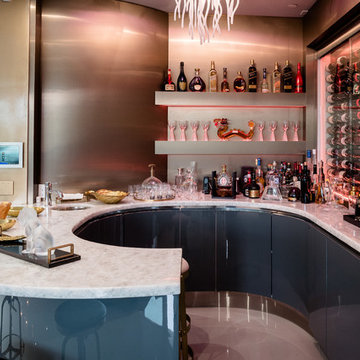
Источник вдохновения для домашнего уюта: огромный п-образный домашний бар в современном стиле с врезной мойкой, плоскими фасадами, серыми фасадами, мраморной столешницей, белым фартуком, фартуком из мрамора, полом из керамогранита, белым полом и белой столешницей
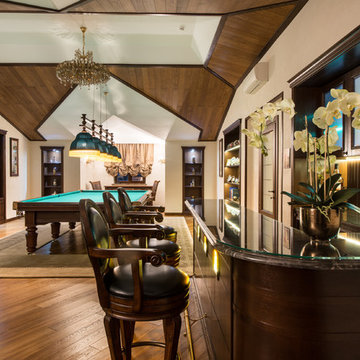
Бильярдная на мансарде. От проекта до полной реализацией выполнено нашей мастерской. Фотограф Александр Камачкин.
Идея дизайна: огромный п-образный домашний бар в стиле кантри с барной стойкой, темными деревянными фасадами, мраморной столешницей, коричневым фартуком, фартуком из дерева, паркетным полом среднего тона, фасадами с утопленной филенкой и коричневым полом
Идея дизайна: огромный п-образный домашний бар в стиле кантри с барной стойкой, темными деревянными фасадами, мраморной столешницей, коричневым фартуком, фартуком из дерева, паркетным полом среднего тона, фасадами с утопленной филенкой и коричневым полом
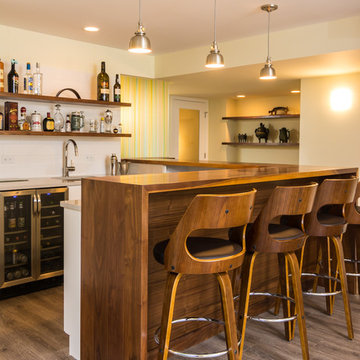
This is a custom walnut wood bar and counter! We also used walnut for the floating wooden shelves and bar stools. The walls are painted Tint of Honey 1187 from Sherwin-Williams.
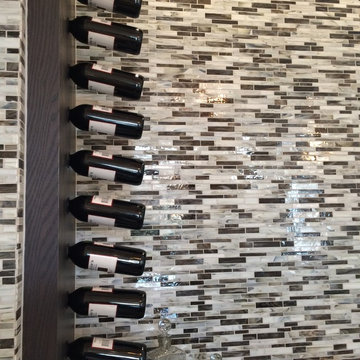
Custom innovative wine rack, built into the Entry Bar.
Стильный дизайн: огромный п-образный домашний бар в стиле неоклассика (современная классика) с барной стойкой, накладной мойкой, разноцветным фартуком, фартуком из плитки мозаики и паркетным полом среднего тона - последний тренд
Стильный дизайн: огромный п-образный домашний бар в стиле неоклассика (современная классика) с барной стойкой, накладной мойкой, разноцветным фартуком, фартуком из плитки мозаики и паркетным полом среднего тона - последний тренд
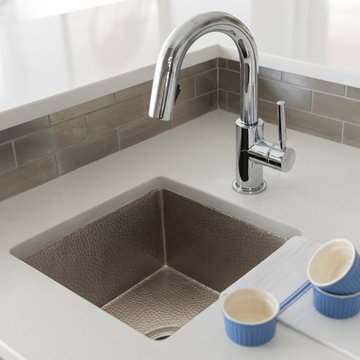
A hammered steel prep/bar sink adds a new texture to the kitchen island. The polished chrome faucet creates a bright contrast against the brushed stainless steel backsplash tile. White quartz countertops lend a clean, fresh look.
Photo by Lauren Hagerstrom
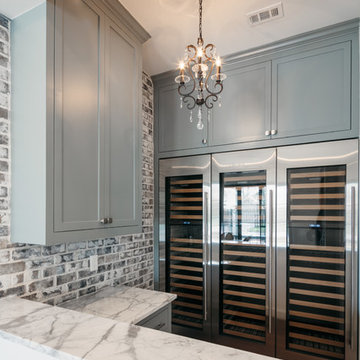
Идея дизайна: огромный п-образный домашний бар в стиле кантри с мойкой, фасадами в стиле шейкер, серыми фасадами, мраморной столешницей и серой столешницей
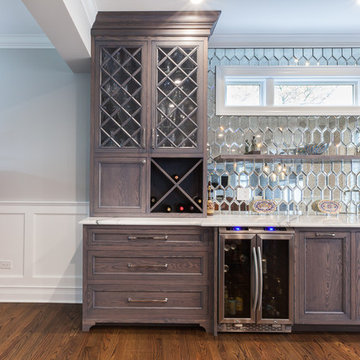
Свежая идея для дизайна: огромный п-образный домашний бар в стиле неоклассика (современная классика) с фасадами с декоративным кантом, белыми фасадами, гранитной столешницей, серым фартуком, паркетным полом среднего тона, коричневым полом и черной столешницей - отличное фото интерьера
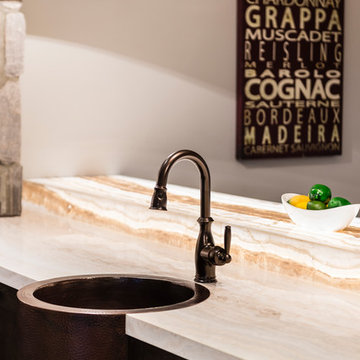
The “Rustic Classic” is a 17,000 square foot custom home built for a special client, a famous musician who wanted a home befitting a rockstar. This Langley, B.C. home has every detail you would want on a custom build.
For this home, every room was completed with the highest level of detail and craftsmanship; even though this residence was a huge undertaking, we didn’t take any shortcuts. From the marble counters to the tasteful use of stone walls, we selected each material carefully to create a luxurious, livable environment. The windows were sized and placed to allow for a bright interior, yet they also cultivate a sense of privacy and intimacy within the residence. Large doors and entryways, combined with high ceilings, create an abundance of space.
A home this size is meant to be shared, and has many features intended for visitors, such as an expansive games room with a full-scale bar, a home theatre, and a kitchen shaped to accommodate entertaining. In any of our homes, we can create both spaces intended for company and those intended to be just for the homeowners - we understand that each client has their own needs and priorities.
Our luxury builds combine tasteful elegance and attention to detail, and we are very proud of this remarkable home. Contact us if you would like to set up an appointment to build your next home! Whether you have an idea in mind or need inspiration, you’ll love the results.
Огромный п-образный домашний бар – фото дизайна интерьера
6