Огромный, маленький кабинет для на участке и в саду – фото дизайна интерьера
Сортировать:
Бюджет
Сортировать:Популярное за сегодня
41 - 60 из 18 145 фото
1 из 3
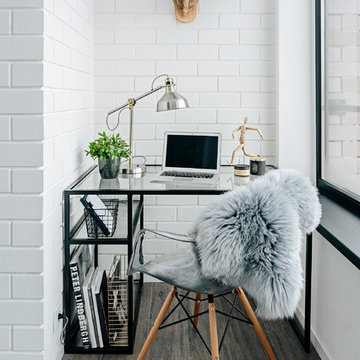
Валерий Тимофеевский
Пример оригинального дизайна: маленький кабинет в современном стиле с паркетным полом среднего тона и коричневым полом для на участке и в саду
Пример оригинального дизайна: маленький кабинет в современном стиле с паркетным полом среднего тона и коричневым полом для на участке и в саду
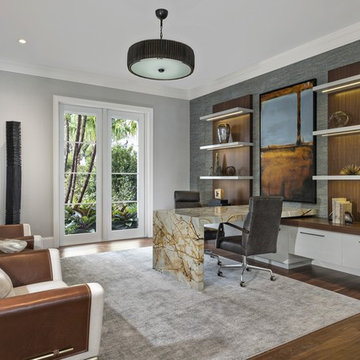
This contemporary home is a combination of modern and contemporary styles. With high back tufted chairs and comfy white living furniture, this home creates a warm and inviting feel. The marble desk and the white cabinet kitchen gives the home an edge of sleek and clean.
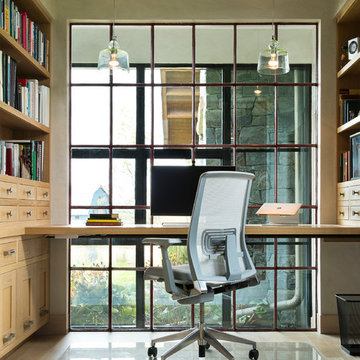
Locati Architects, LongViews Studio
Свежая идея для дизайна: маленькое рабочее место в стиле кантри с бежевыми стенами, светлым паркетным полом и встроенным рабочим столом для на участке и в саду - отличное фото интерьера
Свежая идея для дизайна: маленькое рабочее место в стиле кантри с бежевыми стенами, светлым паркетным полом и встроенным рабочим столом для на участке и в саду - отличное фото интерьера
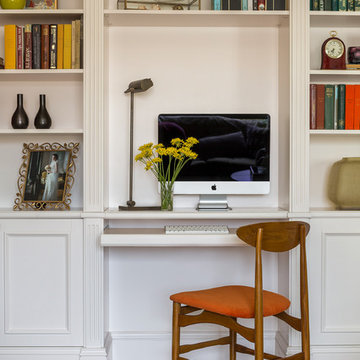
На фото: маленькое рабочее место в стиле неоклассика (современная классика) с белыми стенами, паркетным полом среднего тона и встроенным рабочим столом для на участке и в саду с
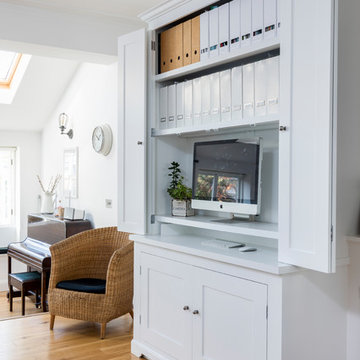
На фото: маленький кабинет в классическом стиле с белыми стенами, светлым паркетным полом, встроенным рабочим столом и бежевым полом для на участке и в саду с
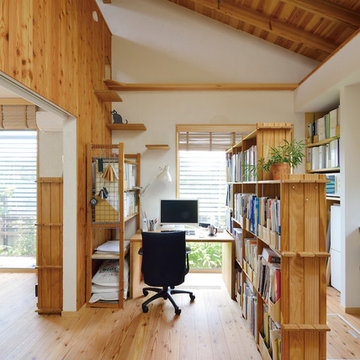
写真:大槻茂
建物の耐震補強を行い、トリプルガラスや高性能木製サッシ、高い断熱性能など、建物の温熱環境も大幅に改善した。夏の日射遮蔽や通風の確保、冬の太陽熱の取り込みと床下空間の活用などに配慮しながら、国産材(スギやカラマツ)を構造や仕上げに活用し、ワークショップで珪藻土を仲間と仕上げるなど、人と環境に優しい、高性能な建物「えねこや(エネルギーの小屋)六曜舎」ができました。
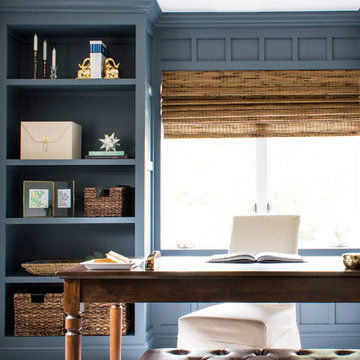
Home office design in Rochester, MI
На фото: маленькое рабочее место в классическом стиле с серыми стенами, темным паркетным полом, отдельно стоящим рабочим столом и коричневым полом без камина для на участке и в саду с
На фото: маленькое рабочее место в классическом стиле с серыми стенами, темным паркетным полом, отдельно стоящим рабочим столом и коричневым полом без камина для на участке и в саду с
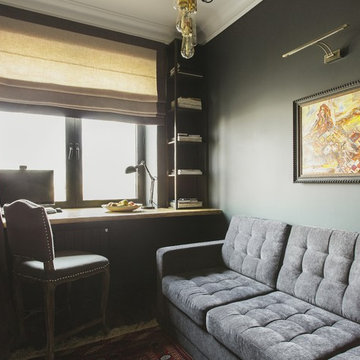
Пример оригинального дизайна: маленькое рабочее место в современном стиле с серыми стенами, деревянным полом, встроенным рабочим столом и черным полом для на участке и в саду
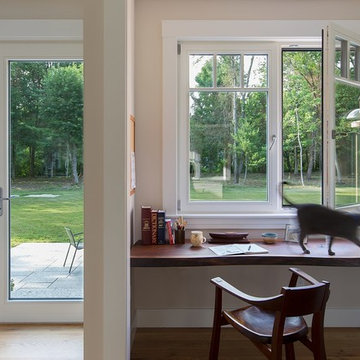
Lincoln Farmhouse
LEED-H Platinum, Net-Positive Energy
OVERVIEW. This LEED Platinum certified modern farmhouse ties into the cultural landscape of Lincoln, Massachusetts - a town known for its rich history, farming traditions, conservation efforts, and visionary architecture. The goal was to design and build a new single family home on 1.8 acres that respects the neighborhood’s agrarian roots, produces more energy than it consumes, and provides the family with flexible spaces to live-play-work-entertain. The resulting 2,800 SF home is proof that families do not need to compromise on style, space or comfort in a highly energy-efficient and healthy home.
CONNECTION TO NATURE. The attached garage is ubiquitous in new construction in New England’s cold climate. This home’s barn-inspired garage is intentionally detached from the main dwelling. A covered walkway connects the two structures, creating an intentional connection with the outdoors between auto and home.
FUNCTIONAL FLEXIBILITY. With a modest footprint, each space must serve a specific use, but also be flexible for atypical scenarios. The Mudroom serves everyday use for the couple and their children, but is also easy to tidy up to receive guests, eliminating the need for two entries found in most homes. A workspace is conveniently located off the mudroom; it looks out on to the back yard to supervise the children and can be closed off with a sliding door when not in use. The Away Room opens up to the Living Room for everyday use; it can be closed off with its oversized pocket door for secondary use as a guest bedroom with en suite bath.
NET POSITIVE ENERGY. The all-electric home consumes 70% less energy than a code-built house, and with measured energy data produces 48% more energy annually than it consumes, making it a 'net positive' home. Thick walls and roofs lack thermal bridging, windows are high performance, triple-glazed, and a continuous air barrier yields minimal leakage (0.27ACH50) making the home among the tightest in the US. Systems include an air source heat pump, an energy recovery ventilator, and a 13.1kW photovoltaic system to offset consumption and support future electric cars.
ACTUAL PERFORMANCE. -6.3 kBtu/sf/yr Energy Use Intensity (Actual monitored project data reported for the firm’s 2016 AIA 2030 Commitment. Average single family home is 52.0 kBtu/sf/yr.)
o 10,900 kwh total consumption (8.5 kbtu/ft2 EUI)
o 16,200 kwh total production
o 5,300 kwh net surplus, equivalent to 15,000-25,000 electric car miles per year. 48% net positive.
WATER EFFICIENCY. Plumbing fixtures and water closets consume a mere 60% of the federal standard, while high efficiency appliances such as the dishwasher and clothes washer also reduce consumption rates.
FOOD PRODUCTION. After clearing all invasive species, apple, pear, peach and cherry trees were planted. Future plans include blueberry, raspberry and strawberry bushes, along with raised beds for vegetable gardening. The house also offers a below ground root cellar, built outside the home's thermal envelope, to gain the passive benefit of long term energy-free food storage.
RESILIENCY. The home's ability to weather unforeseen challenges is predictable - it will fare well. The super-insulated envelope means during a winter storm with power outage, heat loss will be slow - taking days to drop to 60 degrees even with no heat source. During normal conditions, reduced energy consumption plus energy production means shelter from the burden of utility costs. Surplus production can power electric cars & appliances. The home exceeds snow & wind structural requirements, plus far surpasses standard construction for long term durability planning.
ARCHITECT: ZeroEnergy Design http://zeroenergy.com/lincoln-farmhouse
CONTRACTOR: Thoughtforms http://thoughtforms-corp.com/
PHOTOGRAPHER: Chuck Choi http://www.chuckchoi.com/
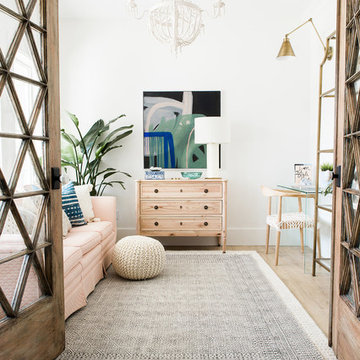
Travis J Photography
Свежая идея для дизайна: маленькая домашняя мастерская в скандинавском стиле с белыми стенами, полом из ламината, отдельно стоящим рабочим столом и бежевым полом для на участке и в саду - отличное фото интерьера
Свежая идея для дизайна: маленькая домашняя мастерская в скандинавском стиле с белыми стенами, полом из ламината, отдельно стоящим рабочим столом и бежевым полом для на участке и в саду - отличное фото интерьера
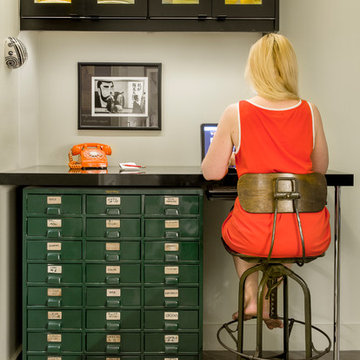
Свежая идея для дизайна: маленькая домашняя мастерская в стиле ретро с белыми стенами, светлым паркетным полом, встроенным рабочим столом и бежевым полом без камина для на участке и в саду - отличное фото интерьера
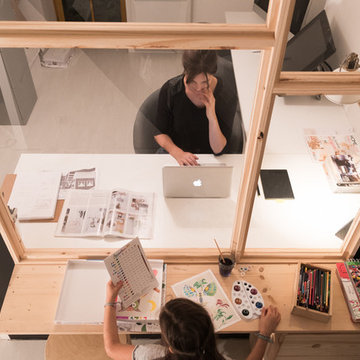
Création d'une verrière entre deux bureaux.
Crédit photo : Julien Lanard
Стильный дизайн: маленькое рабочее место в современном стиле с белыми стенами, полом из ламината, отдельно стоящим рабочим столом и белым полом без камина для на участке и в саду - последний тренд
Стильный дизайн: маленькое рабочее место в современном стиле с белыми стенами, полом из ламината, отдельно стоящим рабочим столом и белым полом без камина для на участке и в саду - последний тренд
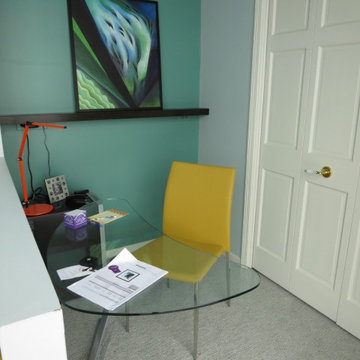
This is in the Master Bedroom. A floating wall shelf was added to accommodate the art work. The glass desk keeps the area light.
Fern Allison
Пример оригинального дизайна: маленький кабинет в современном стиле с зелеными стенами, ковровым покрытием и отдельно стоящим рабочим столом без камина для на участке и в саду
Пример оригинального дизайна: маленький кабинет в современном стиле с зелеными стенами, ковровым покрытием и отдельно стоящим рабочим столом без камина для на участке и в саду

Mindy Schalinske
Свежая идея для дизайна: огромный домашняя библиотека в стиле неоклассика (современная классика) с темным паркетным полом, бежевыми стенами, встроенным рабочим столом и серым полом без камина - отличное фото интерьера
Свежая идея для дизайна: огромный домашняя библиотека в стиле неоклассика (современная классика) с темным паркетным полом, бежевыми стенами, встроенным рабочим столом и серым полом без камина - отличное фото интерьера
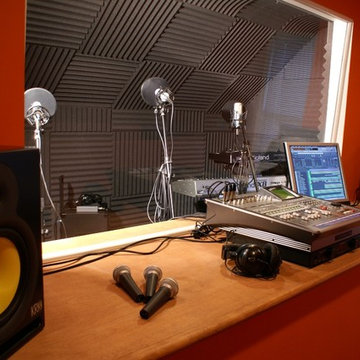
This photo illustrates the home recording studio we created for this client in what used to be an attic.
Client wanted to have a coal booth set up for bringing her church group in to record tracks and practice.
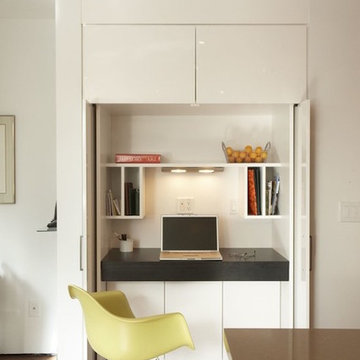
На фото: маленький кабинет в стиле модернизм с белыми стенами, темным паркетным полом и встроенным рабочим столом для на участке и в саду с
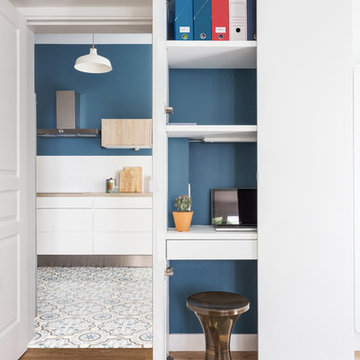
Conception d'un bureau placard sur mesure.
Свежая идея для дизайна: маленькое рабочее место в скандинавском стиле с синими стенами, паркетным полом среднего тона и встроенным рабочим столом без камина для на участке и в саду - отличное фото интерьера
Свежая идея для дизайна: маленькое рабочее место в скандинавском стиле с синими стенами, паркетным полом среднего тона и встроенным рабочим столом без камина для на участке и в саду - отличное фото интерьера
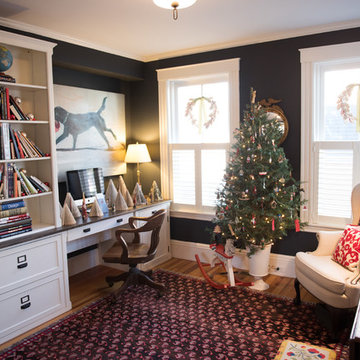
Grazier Photography
На фото: маленькое рабочее место в стиле неоклассика (современная классика) с черными стенами, паркетным полом среднего тона и встроенным рабочим столом без камина для на участке и в саду
На фото: маленькое рабочее место в стиле неоклассика (современная классика) с черными стенами, паркетным полом среднего тона и встроенным рабочим столом без камина для на участке и в саду
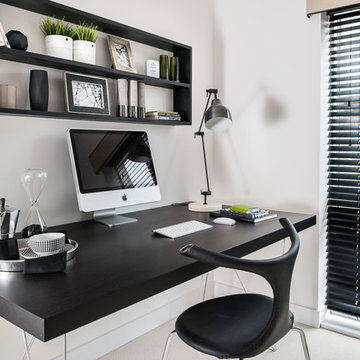
На фото: маленькое рабочее место в современном стиле с белыми стенами, отдельно стоящим рабочим столом и бежевым полом для на участке и в саду
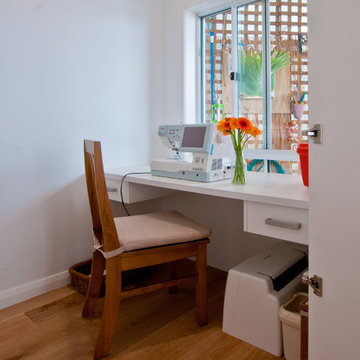
Идея дизайна: маленький кабинет в стиле модернизм с местом для рукоделия, белыми стенами, паркетным полом среднего тона и встроенным рабочим столом без камина для на участке и в саду
Огромный, маленький кабинет для на участке и в саду – фото дизайна интерьера
3