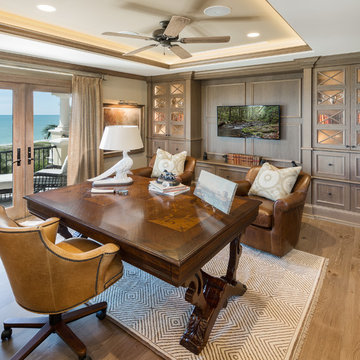Огромный, маленький кабинет для на участке и в саду – фото дизайна интерьера
Сортировать:
Бюджет
Сортировать:Популярное за сегодня
161 - 180 из 18 145 фото
1 из 3
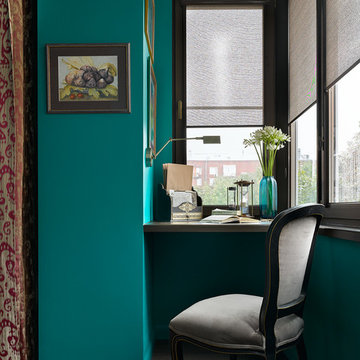
Стильный дизайн: маленькое рабочее место в стиле фьюжн с синими стенами, темным паркетным полом и встроенным рабочим столом для на участке и в саду - последний тренд
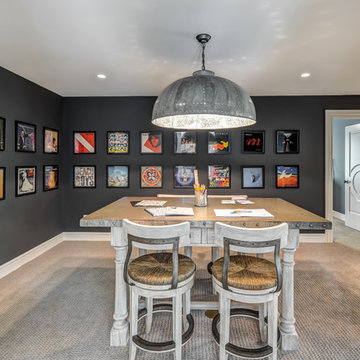
Dawn Smith Photography
Источник вдохновения для домашнего уюта: огромная домашняя мастерская в стиле лофт с черными стенами, ковровым покрытием, отдельно стоящим рабочим столом и бежевым полом без камина
Источник вдохновения для домашнего уюта: огромная домашняя мастерская в стиле лофт с черными стенами, ковровым покрытием, отдельно стоящим рабочим столом и бежевым полом без камина
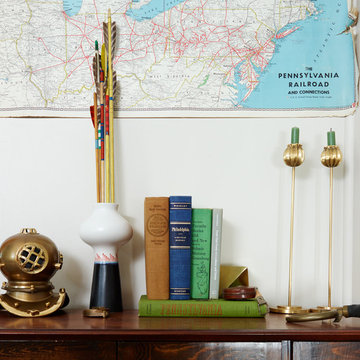
photos: Kyle Born
Пример оригинального дизайна: маленький домашняя библиотека с зелеными стенами, полом из сланца и встроенным рабочим столом для на участке и в саду
Пример оригинального дизайна: маленький домашняя библиотека с зелеными стенами, полом из сланца и встроенным рабочим столом для на участке и в саду
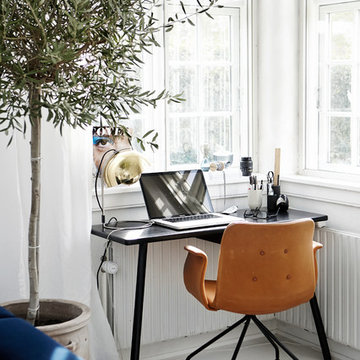
Mia Mortensen © Houzz 2016
Идея дизайна: маленькое рабочее место в скандинавском стиле с белыми стенами, деревянным полом и отдельно стоящим рабочим столом для на участке и в саду
Идея дизайна: маленькое рабочее место в скандинавском стиле с белыми стенами, деревянным полом и отдельно стоящим рабочим столом для на участке и в саду
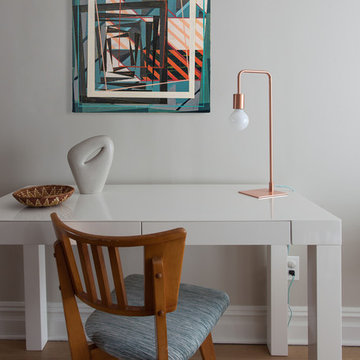
Notable decor elements include: West Elm white Parsons desk with drawers, CB2 Arc table lamp in copper and vintage mid-century chair.
Photography: Francesco Bertocci
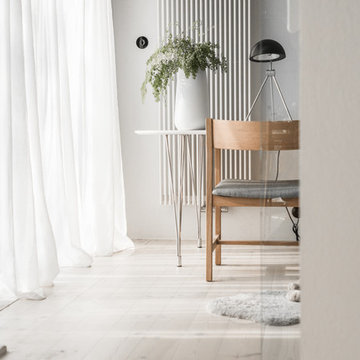
Interior design: Loft Kolasiński
Furniture design: Loft Kolasiński
Photos: Karolina Bąk
Пример оригинального дизайна: маленькое рабочее место в скандинавском стиле с белыми стенами, встроенным рабочим столом и светлым паркетным полом для на участке и в саду
Пример оригинального дизайна: маленькое рабочее место в скандинавском стиле с белыми стенами, встроенным рабочим столом и светлым паркетным полом для на участке и в саду
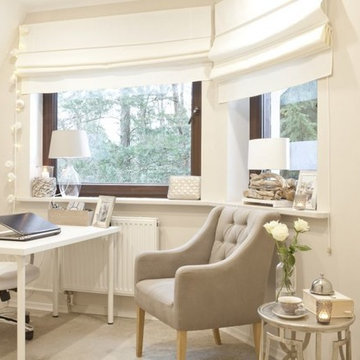
Klein, aber oho! Dieses Arbeitszimmer im Hamptons-Stil nutzt Akzente in Weiß und Creme und lässt den Raum offen und geräumig wirken. Hier lässt es sich arbeiten!
http://www.dekoria.de/arrangements/view/323/Arbeitszimmer-im-Hamptons-Stil
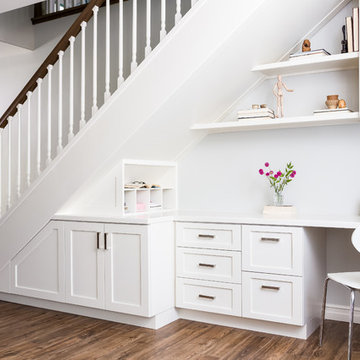
The space under a staircase often goes to waste. Turn that empty void (or dark storage cave) into a useful workspace by building out the area with a desk and some customized storage. Construct a perfectly functional office with built-in cabinetry and convenient open shelving to store bills and household paperwork. Save space and stay organized all under one staircase.
Elegant home office in San Diego with a built-in desk. — Houzz
Sand Kasl Imaging
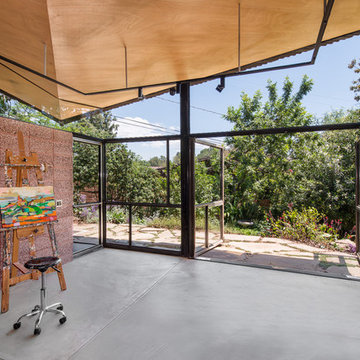
A free-standing painting and drawing studio, distinctly contemporary but complementary to the existing historic shingle-style residence. Together the sequence from house to deck to courtyard to breezeway to studio interior is a choreography of movement and space, seamlessly integrating site, topography, and horizon.
Images by Steve King Architectural Photography.
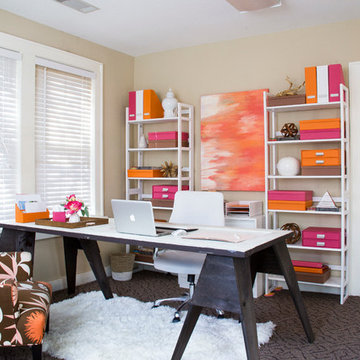
Janet Warlick
We overhauled this office and brought in bright happy colors for an invigorating work space.
Источник вдохновения для домашнего уюта: маленькое рабочее место в стиле фьюжн с бежевыми стенами, ковровым покрытием и отдельно стоящим рабочим столом для на участке и в саду
Источник вдохновения для домашнего уюта: маленькое рабочее место в стиле фьюжн с бежевыми стенами, ковровым покрытием и отдельно стоящим рабочим столом для на участке и в саду
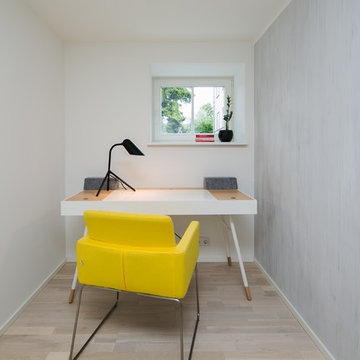
Environmentally friendly home office (wooden floors, low VOC paints, LED lights) that is highlighted by a bright office chair.
Идея дизайна: маленькое рабочее место в скандинавском стиле с серыми стенами, паркетным полом среднего тона и отдельно стоящим рабочим столом для на участке и в саду
Идея дизайна: маленькое рабочее место в скандинавском стиле с серыми стенами, паркетным полом среднего тона и отдельно стоящим рабочим столом для на участке и в саду
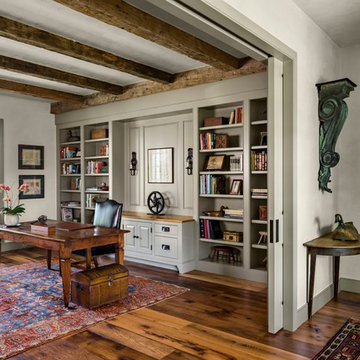
The Study's ceiling is defined by antique timbers. The flooring throughout is reclaimed antique oak.
Robert Benson Photography
На фото: огромное рабочее место в стиле кантри с белыми стенами, паркетным полом среднего тона и отдельно стоящим рабочим столом с
На фото: огромное рабочее место в стиле кантри с белыми стенами, паркетным полом среднего тона и отдельно стоящим рабочим столом с
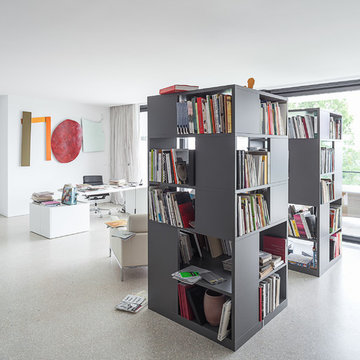
Идея дизайна: огромное рабочее место в современном стиле с белыми стенами, отдельно стоящим рабочим столом и полом из линолеума без камина

На фото: маленькое рабочее место в стиле неоклассика (современная классика) с серыми стенами, ковровым покрытием и отдельно стоящим рабочим столом для на участке и в саду

This small third bedroom in a 1950's North Vancouver home originally housed our growing interior design business. When we outgrew this 80 square foot space and moved to a studio across the street, I wondered what would become of this room with its lovely ocean view. As it turns out it evolved into a shared creative space for myself and my very artistic 7 year old daughter. In the spirit of Virginia Wolfe's "A Room of One's Own" this is a creative space where we are surrounded by some of our favourite things including vintage collectibles & furniture, artwork and craft projects, not to mention my all time favourite Cole and Son wallpaper. It is all about pretty and girly with just the right amount of colour. Interior Design by Lori Steeves of Simply Home Decorating Inc. Photos by Tracey Ayton Photography.
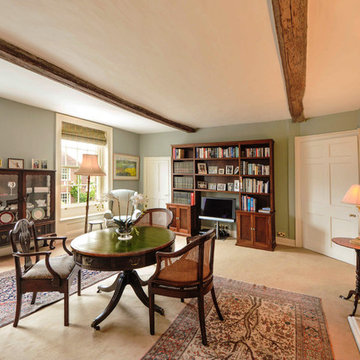
Study
Photographs - Mike Waterman
Пример оригинального дизайна: огромное рабочее место в классическом стиле с серыми стенами, ковровым покрытием, стандартным камином и отдельно стоящим рабочим столом
Пример оригинального дизайна: огромное рабочее место в классическом стиле с серыми стенами, ковровым покрытием, стандартным камином и отдельно стоящим рабочим столом
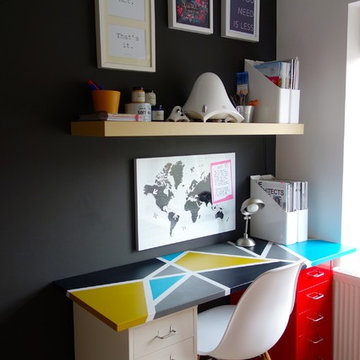
Home Office on a budget.
Идея дизайна: маленький кабинет в современном стиле с черными стенами, ковровым покрытием и отдельно стоящим рабочим столом для на участке и в саду
Идея дизайна: маленький кабинет в современном стиле с черными стенами, ковровым покрытием и отдельно стоящим рабочим столом для на участке и в саду
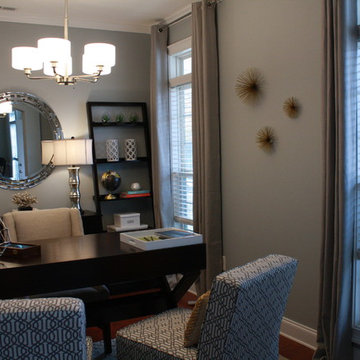
Our client asked us to turn this spare bedroom into a functional, sophisticated study. We wanted to incorporate our client's existing furniture, so we focused on finding the rest of the furnishings in a deep, espresso-colored wood. Once we had the larger pieces all set and ready to go, we worked in the new artwork, window treatments, accessories, and decor - which all beautifully contrasted against the darker wood and added some major character!
Home located in Atlanta, Georgia. Designed by interior design firm, VRA Interiors, who serve the entire Atlanta metropolitan area including Buckhead, Dunwoody, Sandy Springs, Cobb County, and North Fulton County.
For more about VRA Interior Design, click here: https://www.vrainteriors.com/
To learn more about this project, click here: https://www.vrainteriors.com/portfolio/piedmont-drive/
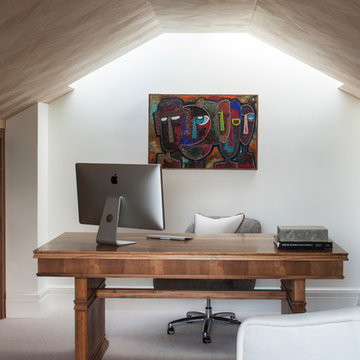
Richard Waite
Идея дизайна: маленький кабинет в современном стиле с отдельно стоящим рабочим столом для на участке и в саду
Идея дизайна: маленький кабинет в современном стиле с отдельно стоящим рабочим столом для на участке и в саду
Огромный, маленький кабинет для на участке и в саду – фото дизайна интерьера
9
