Огромный коридор в стиле неоклассика (современная классика) – фото дизайна интерьера
Сортировать:
Бюджет
Сортировать:Популярное за сегодня
41 - 60 из 291 фото
1 из 3
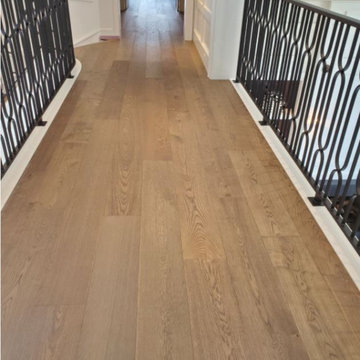
White oak hardwood
distressed floors
wide plank
Стильный дизайн: огромный коридор в стиле неоклассика (современная классика) - последний тренд
Стильный дизайн: огромный коридор в стиле неоклассика (современная классика) - последний тренд
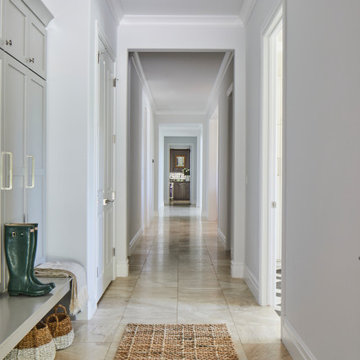
Our Ridgewood Estate project is a new build custom home located on acreage with a lake. It is filled with luxurious materials and family friendly details.
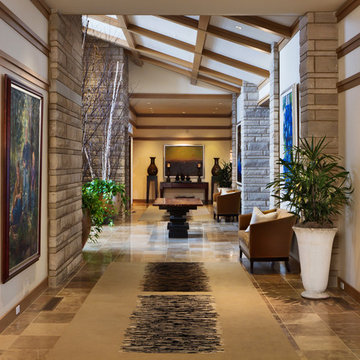
This Nebraska residence sets the bar in Prairie architecture and design. High ceilings and natural stone give the hall a grand, yet warm and comfortable aesthetic.
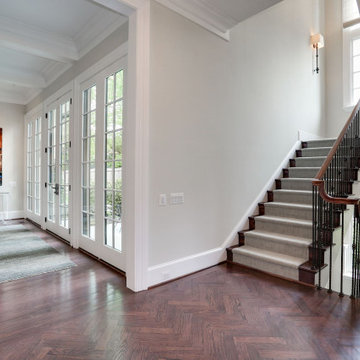
Стильный дизайн: огромный коридор в стиле неоклассика (современная классика) с серыми стенами, паркетным полом среднего тона и многоуровневым потолком - последний тренд
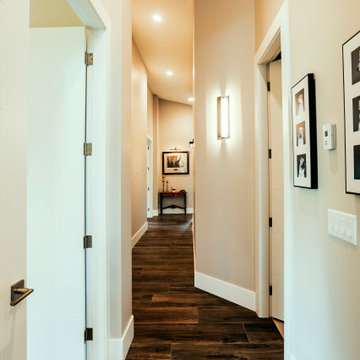
Photo by Brice Ferre
На фото: огромный коридор в стиле неоклассика (современная классика) с бежевыми стенами, паркетным полом среднего тона, коричневым полом и сводчатым потолком
На фото: огромный коридор в стиле неоклассика (современная классика) с бежевыми стенами, паркетным полом среднего тона, коричневым полом и сводчатым потолком
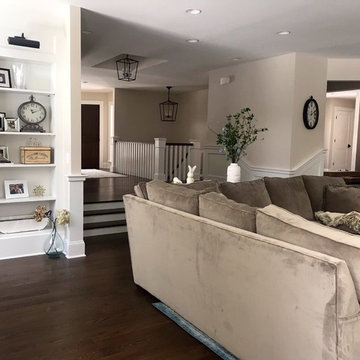
We had so much fun decorating this space. No detail was too small for Nicole and she understood it would not be completed with every detail for a couple of years, but also that taking her time to fill her home with items of quality that reflected her taste and her families needs were the most important issues. As you can see, her family has settled in.
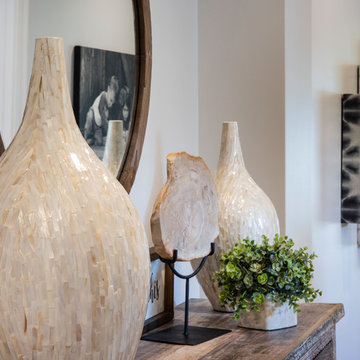
Gulf Building recently completed the “ New Orleans Chic” custom Estate in Fort Lauderdale, Florida. The aptly named estate stays true to inspiration rooted from New Orleans, Louisiana. The stately entrance is fueled by the column’s, welcoming any guest to the future of custom estates that integrate modern features while keeping one foot in the past. The lamps hanging from the ceiling along the kitchen of the interior is a chic twist of the antique, tying in with the exposed brick overlaying the exterior. These staple fixtures of New Orleans style, transport you to an era bursting with life along the French founded streets. This two-story single-family residence includes five bedrooms, six and a half baths, and is approximately 8,210 square feet in size. The one of a kind three car garage fits his and her vehicles with ample room for a collector car as well. The kitchen is beautifully appointed with white and grey cabinets that are overlaid with white marble countertops which in turn are contrasted by the cool earth tones of the wood floors. The coffered ceilings, Armoire style refrigerator and a custom gunmetal hood lend sophistication to the kitchen. The high ceilings in the living room are accentuated by deep brown high beams that complement the cool tones of the living area. An antique wooden barn door tucked in the corner of the living room leads to a mancave with a bespoke bar and a lounge area, reminiscent of a speakeasy from another era. In a nod to the modern practicality that is desired by families with young kids, a massive laundry room also functions as a mudroom with locker style cubbies and a homework and crafts area for kids. The custom staircase leads to another vintage barn door on the 2nd floor that opens to reveal provides a wonderful family loft with another hidden gem: a secret attic playroom for kids! Rounding out the exterior, massive balconies with French patterned railing overlook a huge backyard with a custom pool and spa that is secluded from the hustle and bustle of the city.
All in all, this estate captures the perfect modern interpretation of New Orleans French traditional design. Welcome to New Orleans Chic of Fort Lauderdale, Florida!
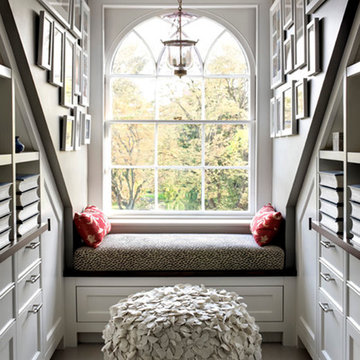
Located on the flat of Beacon Hill, this iconic building is rich in history and in detail. Constructed in 1828 as one of the first buildings in a series of row houses, it was in need of a major renovation to improve functionality and to restore as well as re-introduce charm.Originally designed by noted architect Asher Benjamin, the renovation was respectful of his early work. “What would Asher have done?” was a common refrain during design decision making, given today’s technology and tools.
Photographer: Bruce Buck
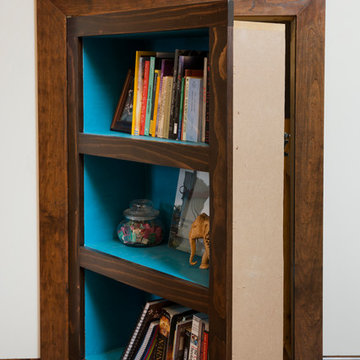
This is a secret bookcase! You have to pull the Harry Potter book to get the bookcase to open.
Источник вдохновения для домашнего уюта: огромный коридор в стиле неоклассика (современная классика)
Источник вдохновения для домашнего уюта: огромный коридор в стиле неоклассика (современная классика)
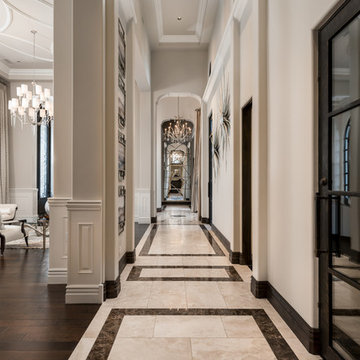
High vaulted custom ceiling design in the entry hallway.
Стильный дизайн: огромный коридор в стиле неоклассика (современная классика) с бежевыми стенами, мраморным полом и разноцветным полом - последний тренд
Стильный дизайн: огромный коридор в стиле неоклассика (современная классика) с бежевыми стенами, мраморным полом и разноцветным полом - последний тренд
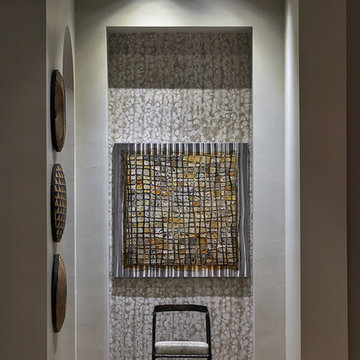
Tucked into the niche at the end of this hallway is a heavy, patinated bronze chair upholstered with Kelly Wearstler fabric. On the wall above it, a textural metal collage.
Photo by Brian Gassel
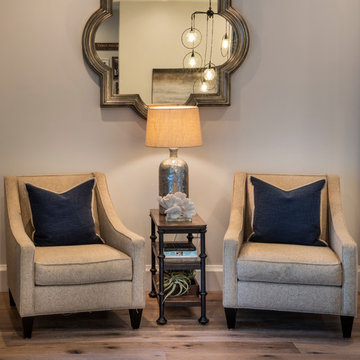
Gulf Building recently completed the “ New Orleans Chic” custom Estate in Fort Lauderdale, Florida. The aptly named estate stays true to inspiration rooted from New Orleans, Louisiana. The stately entrance is fueled by the column’s, welcoming any guest to the future of custom estates that integrate modern features while keeping one foot in the past. The lamps hanging from the ceiling along the kitchen of the interior is a chic twist of the antique, tying in with the exposed brick overlaying the exterior. These staple fixtures of New Orleans style, transport you to an era bursting with life along the French founded streets. This two-story single-family residence includes five bedrooms, six and a half baths, and is approximately 8,210 square feet in size. The one of a kind three car garage fits his and her vehicles with ample room for a collector car as well. The kitchen is beautifully appointed with white and grey cabinets that are overlaid with white marble countertops which in turn are contrasted by the cool earth tones of the wood floors. The coffered ceilings, Armoire style refrigerator and a custom gunmetal hood lend sophistication to the kitchen. The high ceilings in the living room are accentuated by deep brown high beams that complement the cool tones of the living area. An antique wooden barn door tucked in the corner of the living room leads to a mancave with a bespoke bar and a lounge area, reminiscent of a speakeasy from another era. In a nod to the modern practicality that is desired by families with young kids, a massive laundry room also functions as a mudroom with locker style cubbies and a homework and crafts area for kids. The custom staircase leads to another vintage barn door on the 2nd floor that opens to reveal provides a wonderful family loft with another hidden gem: a secret attic playroom for kids! Rounding out the exterior, massive balconies with French patterned railing overlook a huge backyard with a custom pool and spa that is secluded from the hustle and bustle of the city.
All in all, this estate captures the perfect modern interpretation of New Orleans French traditional design. Welcome to New Orleans Chic of Fort Lauderdale, Florida!
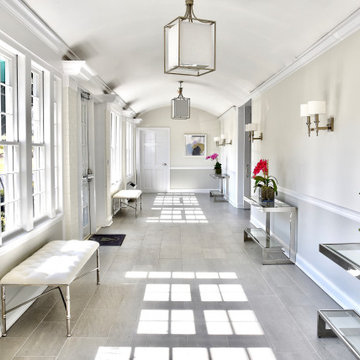
Идея дизайна: огромный коридор в стиле неоклассика (современная классика) с серыми стенами, полом из керамической плитки и серым полом
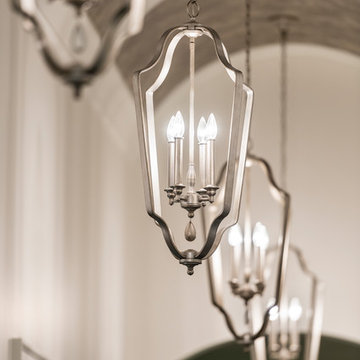
Spectacularly designed home in Langley, BC is customized in every way. Considerations were taken to personalization of every space to the owners' aesthetic taste and their lifestyle. The home features beautiful barrel vault ceilings and a vast open concept floor plan for entertaining. Oversized applications of scale throughout ensure that the special features get the presence they deserve without overpowering the spaces.
Photos: Paul Grdina Photography
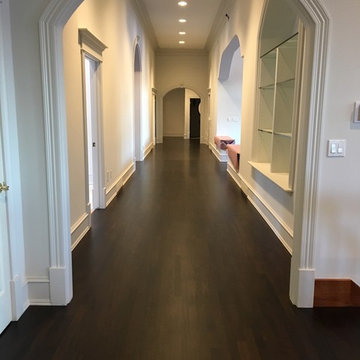
Свежая идея для дизайна: огромный коридор в стиле неоклассика (современная классика) с темным паркетным полом и коричневым полом - отличное фото интерьера
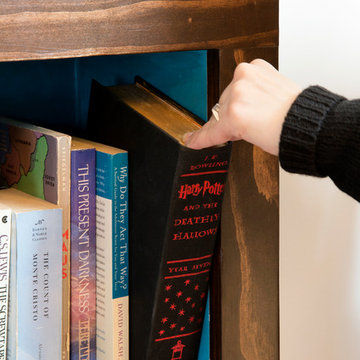
This is a secret bookcase! You have to pull the Harry Potter book to get the bookcase to open.
Идея дизайна: огромный коридор в стиле неоклассика (современная классика)
Идея дизайна: огромный коридор в стиле неоклассика (современная классика)
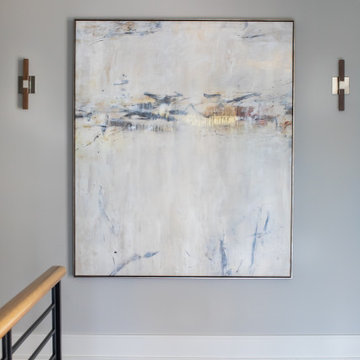
This art selection, while subtle in color and pattern, has such a sophisticated depth and brings a ton of soul to an otherwise quiet hallway.
На фото: огромный коридор в стиле неоклассика (современная классика) с серыми стенами, темным паркетным полом и коричневым полом с
На фото: огромный коридор в стиле неоклассика (современная классика) с серыми стенами, темным паркетным полом и коричневым полом с
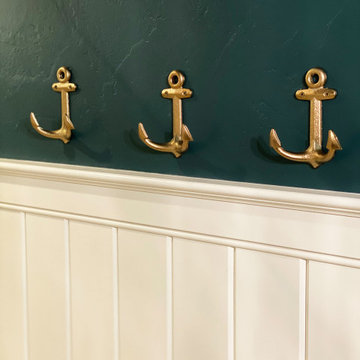
Full Lake Home Renovation
На фото: огромный коридор в стиле неоклассика (современная классика) с мраморным полом, коричневым полом и деревянным потолком
На фото: огромный коридор в стиле неоклассика (современная классика) с мраморным полом, коричневым полом и деревянным потолком
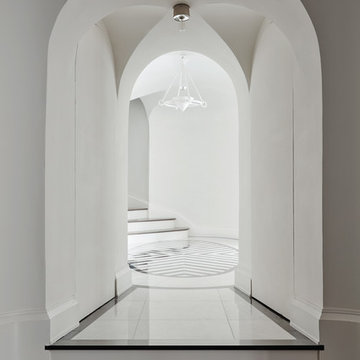
Lucas Allen
Свежая идея для дизайна: огромный коридор в стиле неоклассика (современная классика) с белыми стенами и полом из керамогранита - отличное фото интерьера
Свежая идея для дизайна: огромный коридор в стиле неоклассика (современная классика) с белыми стенами и полом из керамогранита - отличное фото интерьера
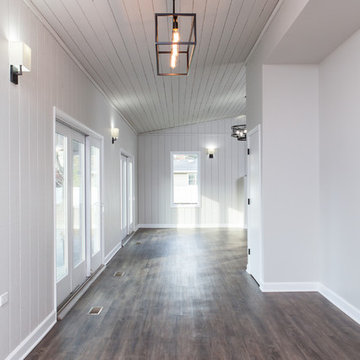
Main level remodel to improve hallway and usability of space.
На фото: огромный коридор в стиле неоклассика (современная классика) с серыми стенами и темным паркетным полом
На фото: огромный коридор в стиле неоклассика (современная классика) с серыми стенами и темным паркетным полом
Огромный коридор в стиле неоклассика (современная классика) – фото дизайна интерьера
3