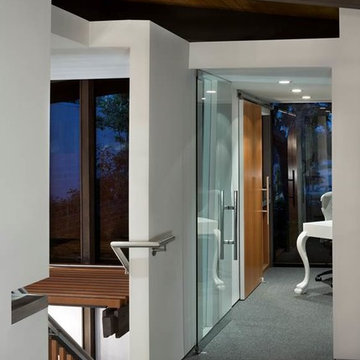Огромный коридор в стиле модернизм – фото дизайна интерьера
Сортировать:
Бюджет
Сортировать:Популярное за сегодня
141 - 160 из 419 фото
1 из 3
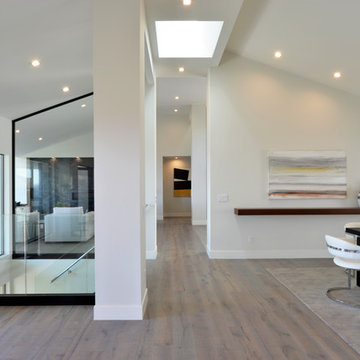
Martin Mann
Свежая идея для дизайна: огромный коридор в стиле модернизм с белыми стенами и светлым паркетным полом - отличное фото интерьера
Свежая идея для дизайна: огромный коридор в стиле модернизм с белыми стенами и светлым паркетным полом - отличное фото интерьера
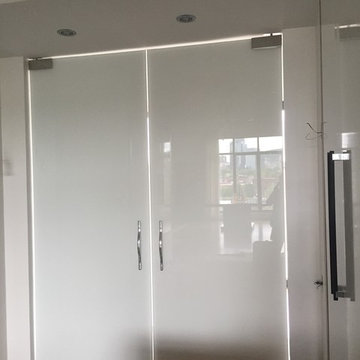
Vitrerie des Experts / Glass Experts
Пример оригинального дизайна: огромный коридор в стиле модернизм с белыми стенами и темным паркетным полом
Пример оригинального дизайна: огромный коридор в стиле модернизм с белыми стенами и темным паркетным полом
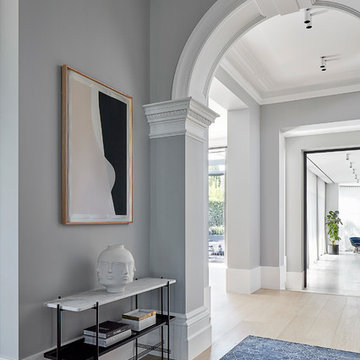
Hallway with console table
Photography: Jack Lovel
Свежая идея для дизайна: огромный коридор в стиле модернизм с серыми стенами, полом из известняка и бежевым полом - отличное фото интерьера
Свежая идея для дизайна: огромный коридор в стиле модернизм с серыми стенами, полом из известняка и бежевым полом - отличное фото интерьера
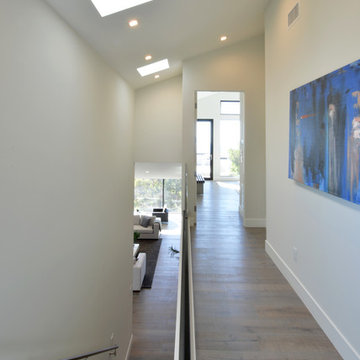
Martin Mann
На фото: огромный коридор в стиле модернизм с белыми стенами и светлым паркетным полом с
На фото: огромный коридор в стиле модернизм с белыми стенами и светлым паркетным полом с
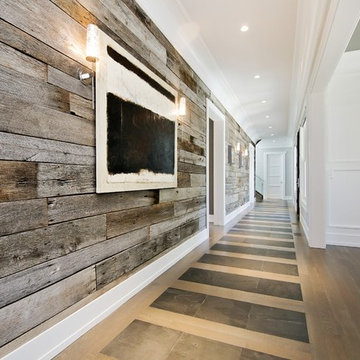
vht
Источник вдохновения для домашнего уюта: огромный коридор в стиле модернизм с полом из сланца
Источник вдохновения для домашнего уюта: огромный коридор в стиле модернизм с полом из сланца
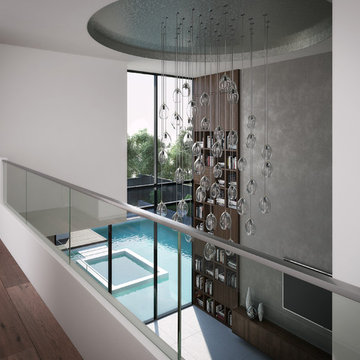
This modern family home has been designed with luxury and functionality, it integrates into the sloping site over 3 levels and is orientated to capture uninterrupted city views from its elevated position. With a focus on entertaining and seamless flow between internal and external spaces this home is crowned by an elegant roof top deck with built in BBQ to make the most of those beautiful evenings.
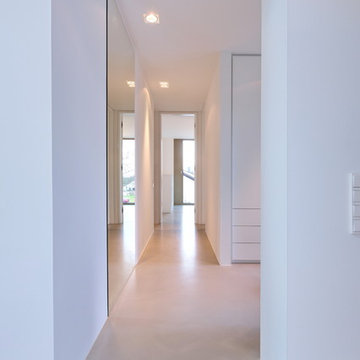
Sabine Walczuch
Пример оригинального дизайна: огромный коридор в стиле модернизм с белыми стенами, бетонным полом и серым полом
Пример оригинального дизайна: огромный коридор в стиле модернизм с белыми стенами, бетонным полом и серым полом
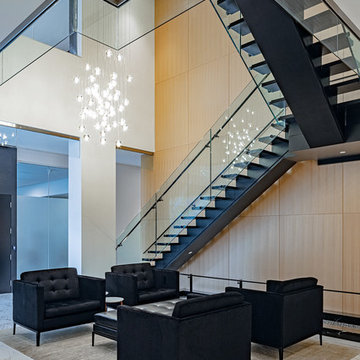
Modern condominium, photography by Peter A. Sellar © 2018 www.photoklik.com
Свежая идея для дизайна: огромный коридор в стиле модернизм с разноцветными стенами, мраморным полом и разноцветным полом - отличное фото интерьера
Свежая идея для дизайна: огромный коридор в стиле модернизм с разноцветными стенами, мраморным полом и разноцветным полом - отличное фото интерьера
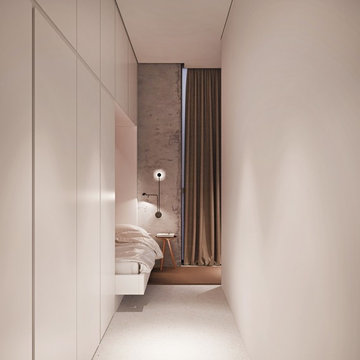
Источник вдохновения для домашнего уюта: огромный коридор в стиле модернизм с белыми стенами, бетонным полом и серым полом
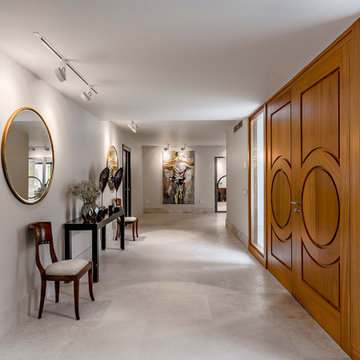
Свежая идея для дизайна: огромный коридор в стиле модернизм с белыми стенами, полом из известняка и белым полом - отличное фото интерьера
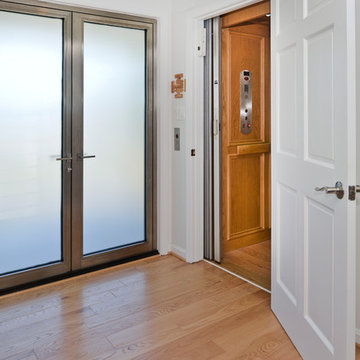
For this couple, planning to move back to their rambler home in Arlington after living overseas for few years, they were ready to get rid of clutter, clean up their grown-up kids’ boxes, and transform their home into their dream home for their golden years.
The old home included a box-like 8 feet x 10 feet kitchen, no family room, three small bedrooms and two back to back small bathrooms. The laundry room was located in a small dark space of the unfinished basement.
This home is located in a cul-de-sac, on an uphill lot, of a very secluded neighborhood with lots of new homes just being built around them.
The couple consulted an architectural firm in past but never were satisfied with the final plans. They approached Michael Nash Custom Kitchens hoping for fresh ideas.
The backyard and side yard are wooded and the existing structure was too close to building restriction lines. We developed design plans and applied for special permits to achieve our client’s goals.
The remodel includes a family room, sunroom, breakfast area, home office, large master bedroom suite, large walk-in closet, main level laundry room, lots of windows, front porch, back deck, and most important than all an elevator from lower to upper level given them and their close relative a necessary easier access.
The new plan added extra dimensions to this rambler on all four sides. Starting from the front, we excavated to allow a first level entrance, storage, and elevator room. Building just above it, is a 12 feet x 30 feet covered porch with a leading brick staircase. A contemporary cedar rail with horizontal stainless steel cable rail system on both the front porch and the back deck sets off this project from any others in area. A new foyer with double frosted stainless-steel door was added which contains the elevator.
The garage door was widened and a solid cedar door was installed to compliment the cedar siding.
The left side of this rambler was excavated to allow a storage off the garage and extension of one of the old bedrooms to be converted to a large master bedroom suite, master bathroom suite and walk-in closet.
We installed matching brick for a seam-less exterior look.
The entire house was furnished with new Italian imported highly custom stainless-steel windows and doors. We removed several brick and block structure walls to put doors and floor to ceiling windows.
A full walk in shower with barn style frameless glass doors, double vanities covered with selective stone, floor to ceiling porcelain tile make the master bathroom highly accessible.
The other two bedrooms were reconfigured with new closets, wider doorways, new wood floors and wider windows. Just outside of the bedroom, a new laundry room closet was a major upgrade.
A second HVAC system was added in the attic for all new areas.
The back side of the master bedroom was covered with floor to ceiling windows and a door to step into a new deck covered in trex and cable railing. This addition provides a view to wooded area of the home.
By excavating and leveling the backyard, we constructed a two story 15’x 40’ addition that provided the tall ceiling for the family room just adjacent to new deck, a breakfast area a few steps away from the remodeled kitchen. Upscale stainless-steel appliances, floor to ceiling white custom cabinetry and quartz counter top, and fun lighting improved this back section of the house with its increased lighting and available work space. Just below this addition, there is extra space for exercise and storage room. This room has a pair of sliding doors allowing more light inside.
The right elevation has a trapezoid shape addition with floor to ceiling windows and space used as a sunroom/in-home office. Wide plank wood floors were installed throughout the main level for continuity.
The hall bathroom was gutted and expanded to allow a new soaking tub and large vanity. The basement half bathroom was converted to a full bathroom, new flooring and lighting in the entire basement changed the purpose of the basement for entertainment and spending time with grandkids.
Off white and soft tone were used inside and out as the color schemes to make this rambler spacious and illuminated.
Final grade and landscaping, by adding a few trees, trimming the old cherry and walnut trees in backyard, saddling the yard, and a new concrete driveway and walkway made this home a unique and charming gem in the neighborhood.
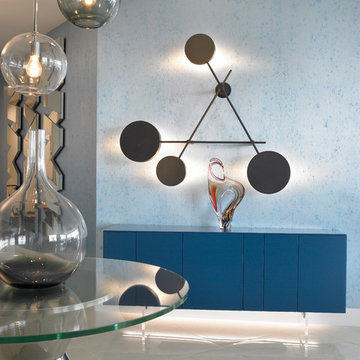
Hallway Detail
На фото: огромный коридор в стиле модернизм с синими стенами, полом из керамогранита и серым полом
На фото: огромный коридор в стиле модернизм с синими стенами, полом из керамогранита и серым полом
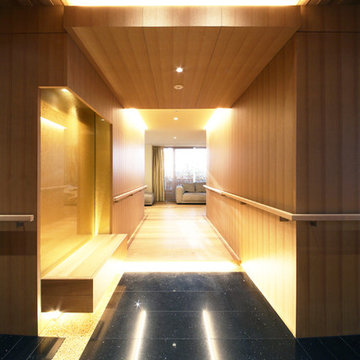
Photo by 今村壽博
Свежая идея для дизайна: огромный коридор в стиле модернизм с коричневыми стенами и черным полом - отличное фото интерьера
Свежая идея для дизайна: огромный коридор в стиле модернизм с коричневыми стенами и черным полом - отличное фото интерьера
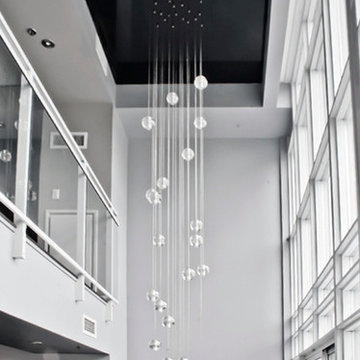
There's no need to fear loss of light or space from making the ceiling black when the space is as tall and bright as this! Even so, we have installed Laqfoil high gloss black stretched ceiling in much smaller spaces with attractive results, because of its amazing show of reflections. In this loft, the ceiling reflects activity at street level below, constantly activating the space like a piece of kinetic art, without loss of privacy.
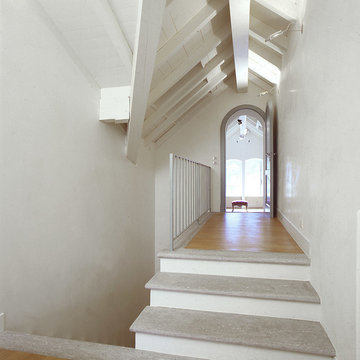
Идея дизайна: огромный коридор в стиле модернизм с белыми стенами и паркетным полом среднего тона
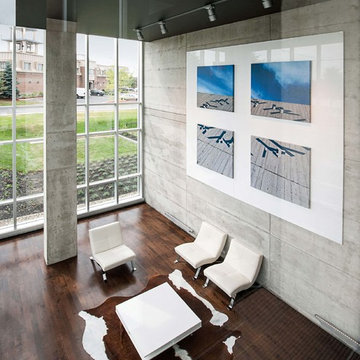
Guy Tessier
На фото: огромный коридор в стиле модернизм с серыми стенами и темным паркетным полом с
На фото: огромный коридор в стиле модернизм с серыми стенами и темным паркетным полом с
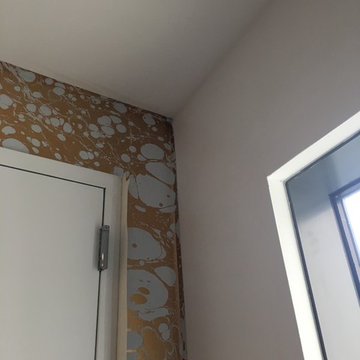
Идея дизайна: огромный коридор в стиле модернизм с белыми стенами и светлым паркетным полом
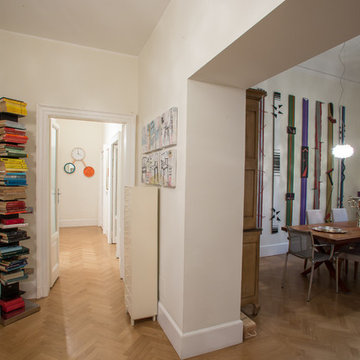
Wolfango Spaccarelli Fotografo
На фото: огромный коридор в стиле модернизм с бежевыми стенами, светлым паркетным полом и коричневым полом с
На фото: огромный коридор в стиле модернизм с бежевыми стенами, светлым паркетным полом и коричневым полом с
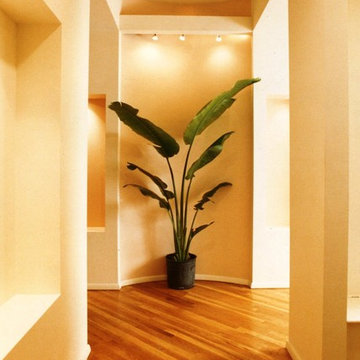
Источник вдохновения для домашнего уюта: огромный коридор в стиле модернизм с белыми стенами и паркетным полом среднего тона
Огромный коридор в стиле модернизм – фото дизайна интерьера
8
