Огромный кабинет с ковровым покрытием – фото дизайна интерьера
Сортировать:
Бюджет
Сортировать:Популярное за сегодня
61 - 80 из 229 фото
1 из 3
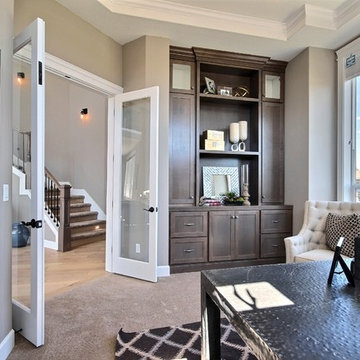
The Brahmin - in Ridgefield Washington by Cascade West Development Inc.
It has a very open and spacious feel the moment you walk in with the 2 story foyer and the 20’ ceilings throughout the Great room, but that is only the beginning! When you round the corner of the Great Room you will see a full 360 degree open kitchen that is designed with cooking and guests in mind….plenty of cabinets, plenty of seating, and plenty of counter to use for prep or use to serve food in a buffet format….you name it. It quite truly could be the place that gives birth to a new Master Chef in the making!
Cascade West Facebook: https://goo.gl/MCD2U1
Cascade West Website: https://goo.gl/XHm7Un
These photos, like many of ours, were taken by the good people of ExposioHDR - Portland, Or
Exposio Facebook: https://goo.gl/SpSvyo
Exposio Website: https://goo.gl/Cbm8Ya
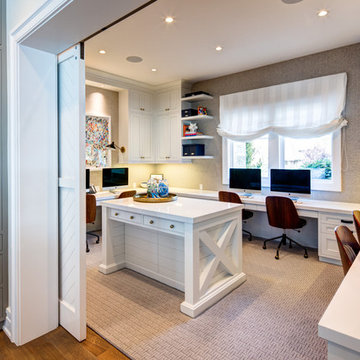
Идея дизайна: огромное рабочее место в стиле неоклассика (современная классика) с серыми стенами, ковровым покрытием, встроенным рабочим столом и бежевым полом
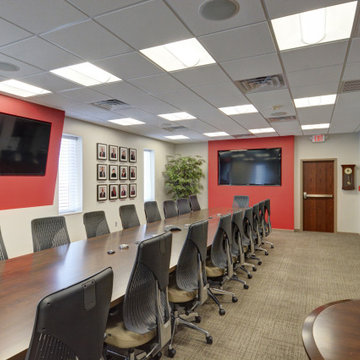
This designed required a large conference table to sit 22 people for meetings, etc. This table was custom made by Amish craftsmen and include technology built into the top of the table hiding all wiring and components.
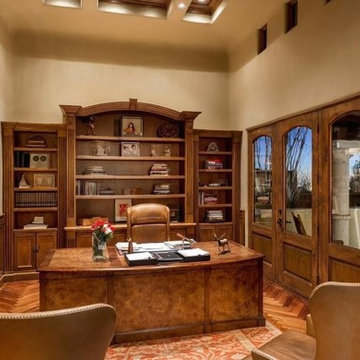
This home office features French doors, custom molding millwork, custom built-ins, wainscoting and wood floors that are to die for!
Свежая идея для дизайна: огромный домашняя библиотека в средиземноморском стиле с желтыми стенами, ковровым покрытием, встроенным рабочим столом, фасадом камина из камня и коричневым полом без камина - отличное фото интерьера
Свежая идея для дизайна: огромный домашняя библиотека в средиземноморском стиле с желтыми стенами, ковровым покрытием, встроенным рабочим столом, фасадом камина из камня и коричневым полом без камина - отличное фото интерьера
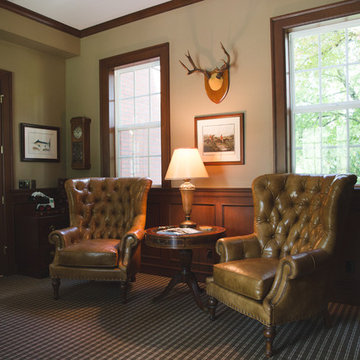
A gentlemen's den where the business happens. Two Century Furniture leather chairs frame the windows that look out to an apple orchard beyond. Wool Karastan wall-to-wall carpet warms underfoot.
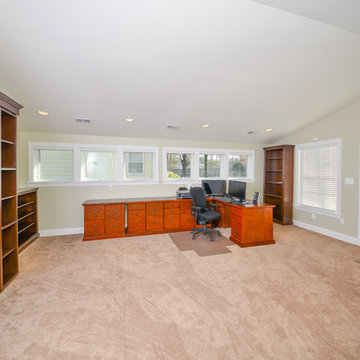
Photographs provided by Ashley Sullivan, Exposurely
Стильный дизайн: огромный кабинет в классическом стиле с бежевыми стенами, ковровым покрытием, отдельно стоящим рабочим столом, бежевым полом и сводчатым потолком без камина - последний тренд
Стильный дизайн: огромный кабинет в классическом стиле с бежевыми стенами, ковровым покрытием, отдельно стоящим рабочим столом, бежевым полом и сводчатым потолком без камина - последний тренд
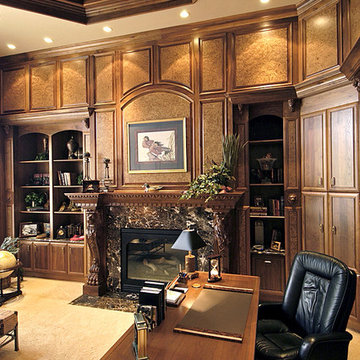
Home built by Arjay Builders Inc.
Стильный дизайн: огромное рабочее место в стиле неоклассика (современная классика) с коричневыми стенами, ковровым покрытием, стандартным камином, фасадом камина из камня и отдельно стоящим рабочим столом - последний тренд
Стильный дизайн: огромное рабочее место в стиле неоклассика (современная классика) с коричневыми стенами, ковровым покрытием, стандартным камином, фасадом камина из камня и отдельно стоящим рабочим столом - последний тренд
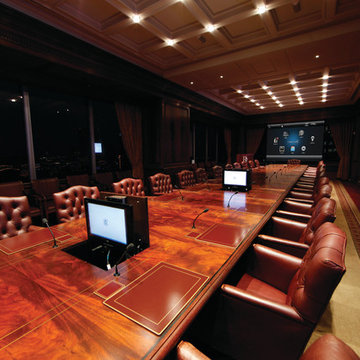
На фото: огромный кабинет в классическом стиле с коричневыми стенами, ковровым покрытием и отдельно стоящим рабочим столом с
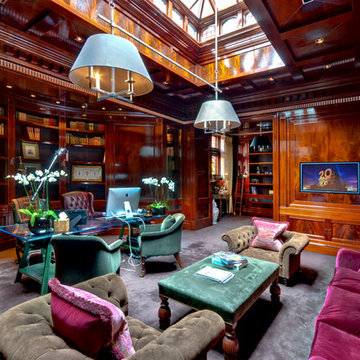
Murray Russell-Langton
Идея дизайна: огромное рабочее место в классическом стиле с коричневыми стенами, ковровым покрытием и отдельно стоящим рабочим столом без камина
Идея дизайна: огромное рабочее место в классическом стиле с коричневыми стенами, ковровым покрытием и отдельно стоящим рабочим столом без камина
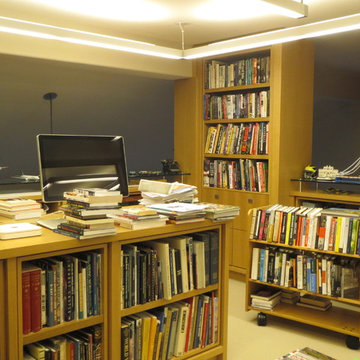
Стильный дизайн: огромный домашняя библиотека в классическом стиле с белыми стенами, ковровым покрытием и отдельно стоящим рабочим столом без камина - последний тренд
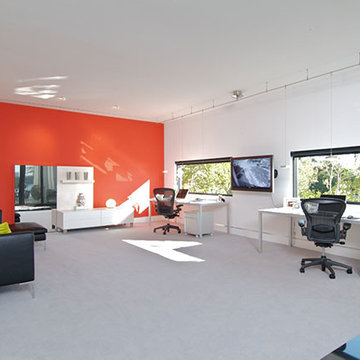
Свежая идея для дизайна: огромная домашняя мастерская в стиле модернизм с белыми стенами, ковровым покрытием и встроенным рабочим столом - отличное фото интерьера
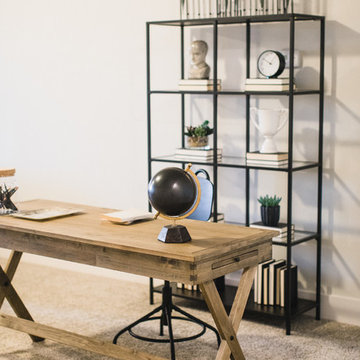
Radion Photography
Источник вдохновения для домашнего уюта: огромный кабинет в стиле модернизм с белыми стенами, ковровым покрытием, отдельно стоящим рабочим столом и бежевым полом
Источник вдохновения для домашнего уюта: огромный кабинет в стиле модернизм с белыми стенами, ковровым покрытием, отдельно стоящим рабочим столом и бежевым полом
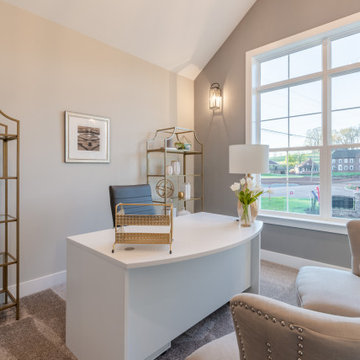
This 2-story home includes a 3- car garage with mudroom entry, an inviting front porch with decorative posts, and a screened-in porch. The home features an open floor plan with 10’ ceilings on the 1st floor and impressive detailing throughout. A dramatic 2-story ceiling creates a grand first impression in the foyer, where hardwood flooring extends into the adjacent formal dining room elegant coffered ceiling accented by craftsman style wainscoting and chair rail. Just beyond the Foyer, the great room with a 2-story ceiling, the kitchen, breakfast area, and hearth room share an open plan. The spacious kitchen includes that opens to the breakfast area, quartz countertops with tile backsplash, stainless steel appliances, attractive cabinetry with crown molding, and a corner pantry. The connecting hearth room is a cozy retreat that includes a gas fireplace with stone surround and shiplap. The floor plan also includes a study with French doors and a convenient bonus room for additional flexible living space. The first-floor owner’s suite boasts an expansive closet, and a private bathroom with a shower, freestanding tub, and double bowl vanity. On the 2nd floor is a versatile loft area overlooking the great room, 2 full baths, and 3 bedrooms with spacious closets.
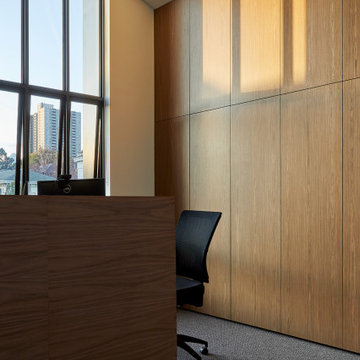
The office space makes the most of the soaring ceilings, here shown reflecting ni the late afternoon against the walnut joinery.
Идея дизайна: огромная домашняя мастерская в современном стиле с белыми стенами, ковровым покрытием, отдельно стоящим рабочим столом и серым полом
Идея дизайна: огромная домашняя мастерская в современном стиле с белыми стенами, ковровым покрытием, отдельно стоящим рабочим столом и серым полом
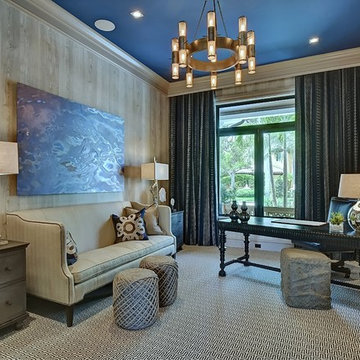
Пример оригинального дизайна: огромное рабочее место в стиле неоклассика (современная классика) с ковровым покрытием и отдельно стоящим рабочим столом
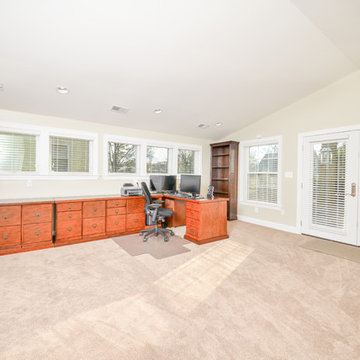
Photographs provided by Ashley Sullivan, Exposurely
На фото: огромный кабинет в классическом стиле с бежевыми стенами, ковровым покрытием, отдельно стоящим рабочим столом, бежевым полом и сводчатым потолком без камина
На фото: огромный кабинет в классическом стиле с бежевыми стенами, ковровым покрытием, отдельно стоящим рабочим столом, бежевым полом и сводчатым потолком без камина
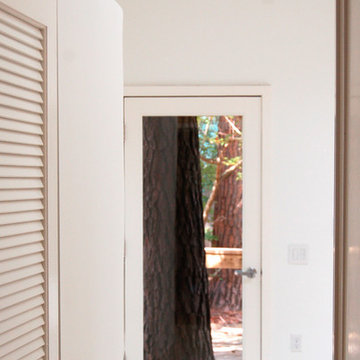
A house has connections to nature. In this study / home office there a sense of immediacy: You look up from your work and there is a tree right outside the door. It is a big tree in the deck, five times taller than the house. Nature is not far away. When the office door is open you can see this tree down the hall from the opposite end of the house seventy feet away. Notice also the light in the room. It is all daylight. © 2014 felix day pretsch
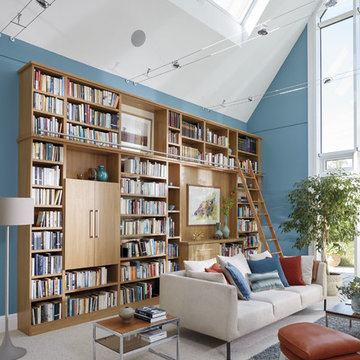
This extra tall library furniture is perfect for homes with high ceilings and large collections. Constructed from high-quality materials and finished with a light oak veneer, this statement storage solution blends beautifully with the interior decor. It features an assortment of shelving, closed cabinets and display space.
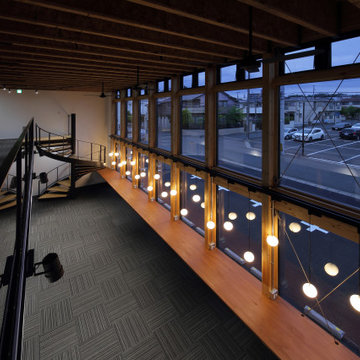
Источник вдохновения для домашнего уюта: огромная домашняя мастерская в стиле лофт с белыми стенами, ковровым покрытием, отдельно стоящим рабочим столом, черным полом, балками на потолке и обоями на стенах
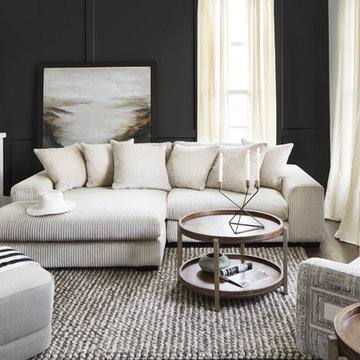
This is a Hernandez floor plan by The Tuckerman Home Group at The New Albany Country Club, in the newest community there, Ebrington. Furnished with the help of Value City Furniture. Our Reputation Lives With Your Home!
Photography by Colin Mcguire
Огромный кабинет с ковровым покрытием – фото дизайна интерьера
4