Огромный кабинет с ковровым покрытием – фото дизайна интерьера
Сортировать:
Бюджет
Сортировать:Популярное за сегодня
41 - 60 из 229 фото
1 из 3
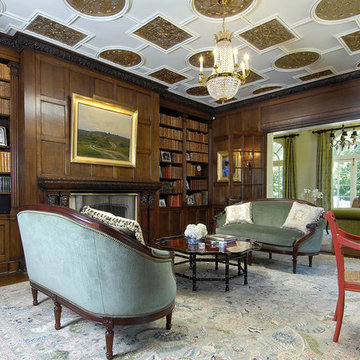
Пример оригинального дизайна: огромное рабочее место в викторианском стиле с коричневыми стенами, ковровым покрытием, стандартным камином, отдельно стоящим рабочим столом и фасадом камина из дерева
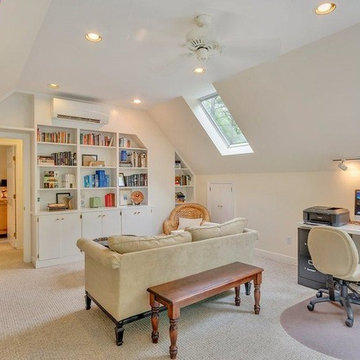
Идея дизайна: огромное рабочее место в стиле неоклассика (современная классика) с бежевыми стенами, ковровым покрытием и встроенным рабочим столом без камина
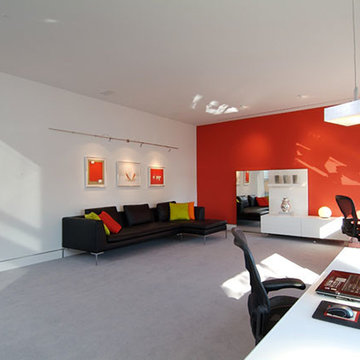
Идея дизайна: огромная домашняя мастерская в стиле модернизм с белыми стенами, ковровым покрытием и встроенным рабочим столом
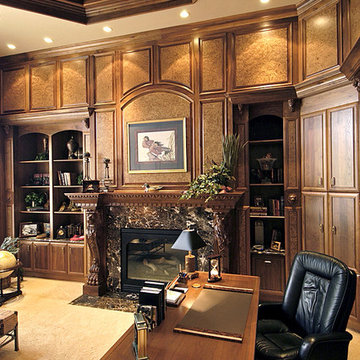
Home built by Arjay Builders Inc.
Стильный дизайн: огромное рабочее место в стиле неоклассика (современная классика) с коричневыми стенами, ковровым покрытием, стандартным камином, фасадом камина из камня и отдельно стоящим рабочим столом - последний тренд
Стильный дизайн: огромное рабочее место в стиле неоклассика (современная классика) с коричневыми стенами, ковровым покрытием, стандартным камином, фасадом камина из камня и отдельно стоящим рабочим столом - последний тренд
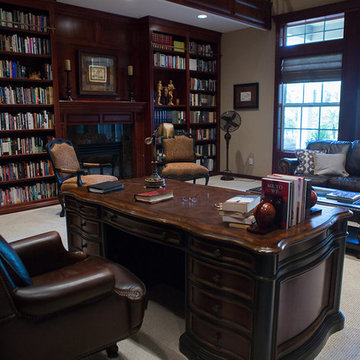
На фото: огромный домашняя библиотека в викторианском стиле с коричневыми стенами, ковровым покрытием, стандартным камином, фасадом камина из плитки, отдельно стоящим рабочим столом и серым полом с
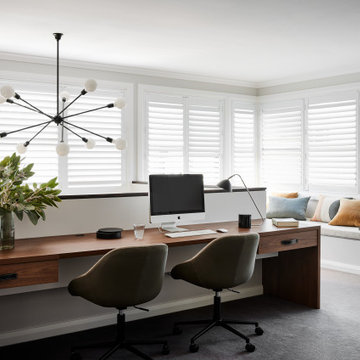
Home office and library on the first floor landing
Идея дизайна: огромный домашняя библиотека в современном стиле с белыми стенами, ковровым покрытием и встроенным рабочим столом
Идея дизайна: огромный домашняя библиотека в современном стиле с белыми стенами, ковровым покрытием и встроенным рабочим столом
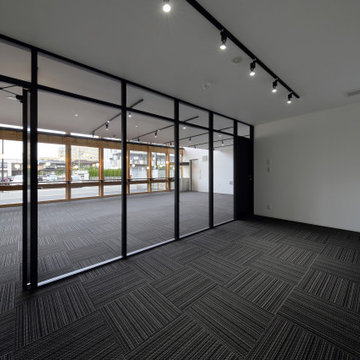
Стильный дизайн: огромная домашняя мастерская в стиле лофт с белыми стенами, ковровым покрытием, отдельно стоящим рабочим столом, черным полом, балками на потолке и обоями на стенах - последний тренд
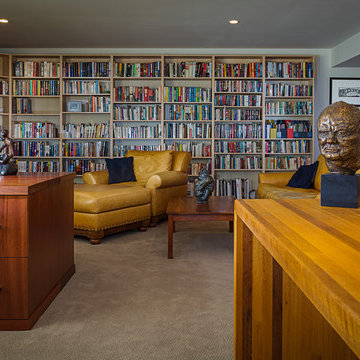
J Walters Photography
Источник вдохновения для домашнего уюта: огромный домашняя библиотека в современном стиле с белыми стенами, ковровым покрытием, отдельно стоящим рабочим столом и бежевым полом без камина
Источник вдохновения для домашнего уюта: огромный домашняя библиотека в современном стиле с белыми стенами, ковровым покрытием, отдельно стоящим рабочим столом и бежевым полом без камина
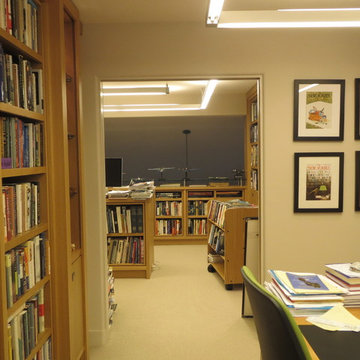
На фото: огромный домашняя библиотека в классическом стиле с белыми стенами, ковровым покрытием и отдельно стоящим рабочим столом без камина с
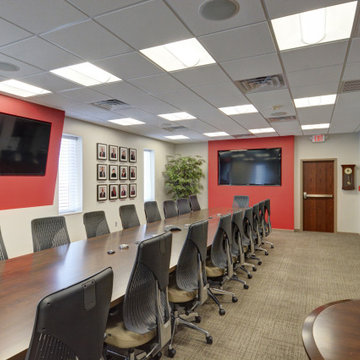
This designed required a large conference table to sit 22 people for meetings, etc. This table was custom made by Amish craftsmen and include technology built into the top of the table hiding all wiring and components.
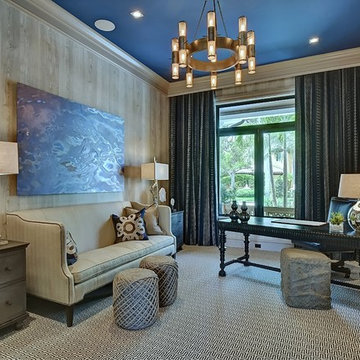
Пример оригинального дизайна: огромное рабочее место в стиле неоклассика (современная классика) с ковровым покрытием и отдельно стоящим рабочим столом
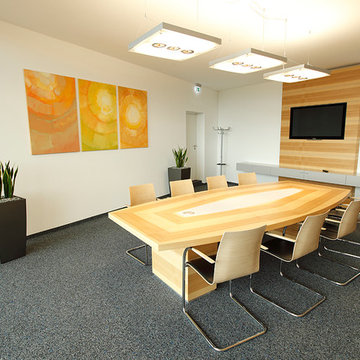
Passivhauszentrum
Robert Wittmann
Стильный дизайн: огромное рабочее место в современном стиле с белыми стенами и ковровым покрытием - последний тренд
Стильный дизайн: огромное рабочее место в современном стиле с белыми стенами и ковровым покрытием - последний тренд
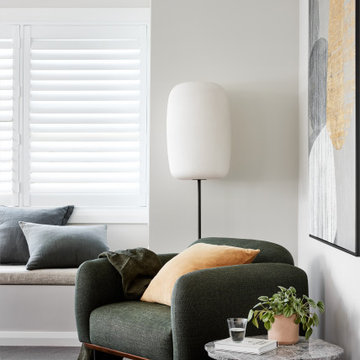
Cosy reading corner
Пример оригинального дизайна: огромный домашняя библиотека в современном стиле с белыми стенами, ковровым покрытием и встроенным рабочим столом
Пример оригинального дизайна: огромный домашняя библиотека в современном стиле с белыми стенами, ковровым покрытием и встроенным рабочим столом
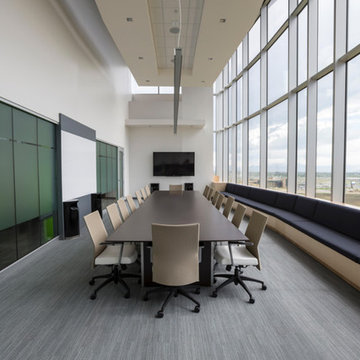
Идея дизайна: огромный кабинет в стиле модернизм с белыми стенами, ковровым покрытием, отдельно стоящим рабочим столом и серым полом без камина
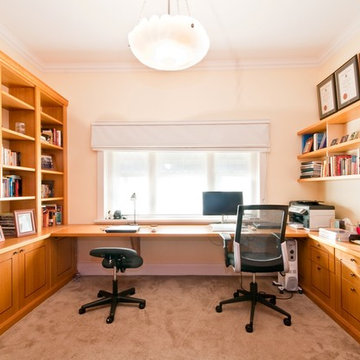
Home office / study unit which surrounds three walls. Victorian ash built in units with jarrah inlay. Long desk without legs running under window. Hidden cupboards under desk. Floating shelves on right hand wall.
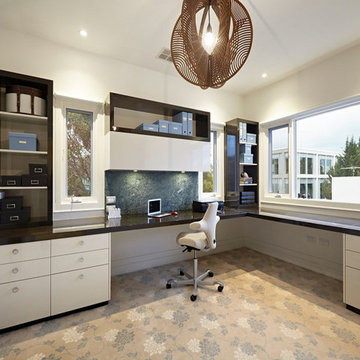
Пример оригинального дизайна: огромное рабочее место в современном стиле с бежевыми стенами, ковровым покрытием, встроенным рабочим столом и разноцветным полом
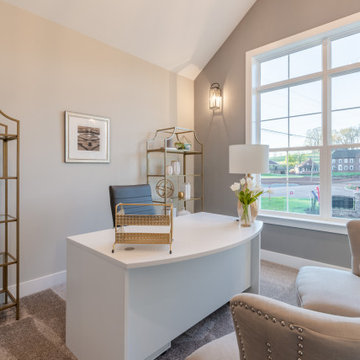
This 2-story home includes a 3- car garage with mudroom entry, an inviting front porch with decorative posts, and a screened-in porch. The home features an open floor plan with 10’ ceilings on the 1st floor and impressive detailing throughout. A dramatic 2-story ceiling creates a grand first impression in the foyer, where hardwood flooring extends into the adjacent formal dining room elegant coffered ceiling accented by craftsman style wainscoting and chair rail. Just beyond the Foyer, the great room with a 2-story ceiling, the kitchen, breakfast area, and hearth room share an open plan. The spacious kitchen includes that opens to the breakfast area, quartz countertops with tile backsplash, stainless steel appliances, attractive cabinetry with crown molding, and a corner pantry. The connecting hearth room is a cozy retreat that includes a gas fireplace with stone surround and shiplap. The floor plan also includes a study with French doors and a convenient bonus room for additional flexible living space. The first-floor owner’s suite boasts an expansive closet, and a private bathroom with a shower, freestanding tub, and double bowl vanity. On the 2nd floor is a versatile loft area overlooking the great room, 2 full baths, and 3 bedrooms with spacious closets.
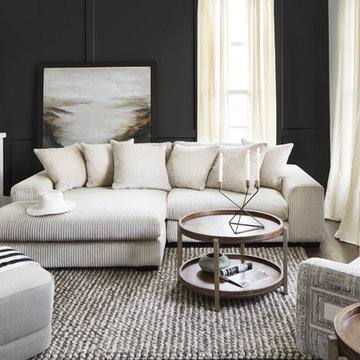
This is a Hernandez floor plan by The Tuckerman Home Group at The New Albany Country Club, in the newest community there, Ebrington. Furnished with the help of Value City Furniture. Our Reputation Lives With Your Home!
Photography by Colin Mcguire
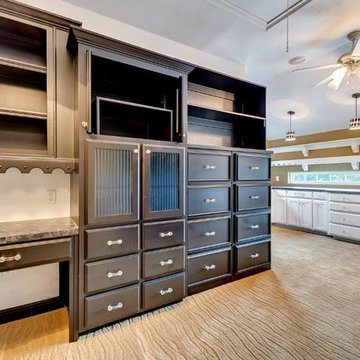
Стильный дизайн: огромный кабинет в классическом стиле с местом для рукоделия, бежевыми стенами, ковровым покрытием и встроенным рабочим столом - последний тренд

Paint by Sherwin Williams
Body Color - Wool Skein - SW 6148
Flex Suite Color - Universal Khaki - SW 6150
Downstairs Guest Suite Color - Silvermist - SW 7621
Downstairs Media Room Color - Quiver Tan - SW 6151
Exposed Beams & Banister Stain - Northwood Cabinets - Custom Truffle Stain
Gas Fireplace by Heat & Glo
Flooring & Tile by Macadam Floor & Design
Hardwood by Shaw Floors
Hardwood Product Kingston Oak in Tapestry
Carpet Products by Dream Weaver Carpet
Main Level Carpet Cosmopolitan in Iron Frost
Beverage Station Backsplash by Glazzio Tiles
Tile Product - Versailles Series in Dusty Trail Arabesque Mosaic
Slab Countertops by Wall to Wall Stone Corp
Main Level Granite Product Colonial Cream
Downstairs Quartz Product True North Silver Shimmer
Windows by Milgard Windows & Doors
Window Product Style Line® Series
Window Supplier Troyco - Window & Door
Window Treatments by Budget Blinds
Lighting by Destination Lighting
Interior Design by Creative Interiors & Design
Custom Cabinetry & Storage by Northwood Cabinets
Customized & Built by Cascade West Development
Photography by ExposioHDR Portland
Original Plans by Alan Mascord Design Associates
Огромный кабинет с ковровым покрытием – фото дизайна интерьера
3