Огромный кабинет с бежевыми стенами – фото дизайна интерьера
Сортировать:
Бюджет
Сортировать:Популярное за сегодня
41 - 60 из 299 фото
1 из 3
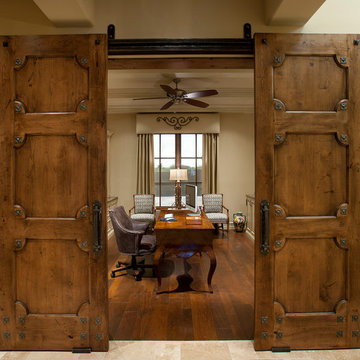
The genesis of design for this desert retreat was the informal dining area in which the clients, along with family and friends, would gather.
Located in north Scottsdale’s prestigious Silverleaf, this ranch hacienda offers 6,500 square feet of gracious hospitality for family and friends. Focused around the informal dining area, the home’s living spaces, both indoor and outdoor, offer warmth of materials and proximity for expansion of the casual dining space that the owners envisioned for hosting gatherings to include their two grown children, parents, and many friends.
The kitchen, adjacent to the informal dining, serves as the functioning heart of the home and is open to the great room, informal dining room, and office, and is mere steps away from the outdoor patio lounge and poolside guest casita. Additionally, the main house master suite enjoys spectacular vistas of the adjacent McDowell mountains and distant Phoenix city lights.
The clients, who desired ample guest quarters for their visiting adult children, decided on a detached guest casita featuring two bedroom suites, a living area, and a small kitchen. The guest casita’s spectacular bedroom mountain views are surpassed only by the living area views of distant mountains seen beyond the spectacular pool and outdoor living spaces.
Project Details | Desert Retreat, Silverleaf – Scottsdale, AZ
Architect: C.P. Drewett, AIA, NCARB; Drewett Works, Scottsdale, AZ
Builder: Sonora West Development, Scottsdale, AZ
Photographer: Dino Tonn
Featured in Phoenix Home and Garden, May 2015, “Sporting Style: Golf Enthusiast Christie Austin Earns Top Scores on the Home Front”
See more of this project here: http://drewettworks.com/desert-retreat-at-silverleaf/
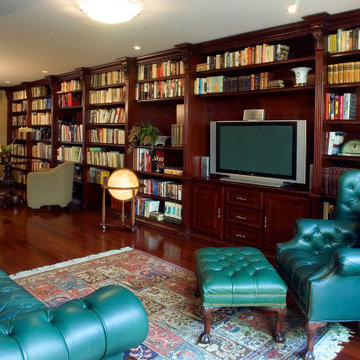
It doesn't get any fancier than this, the home office fit for a President: Floor to ceiling wood columns with carved intricate moldings in the cornice, lots of space to store a big collection of books, and seating area for reading, working, and watching tv.
All of that plus beautiful hardwood floors and wall to wall access to an indoor garden that turn this luxury library into a warm space in your home where you love spending time in.
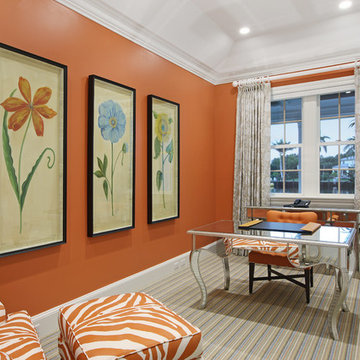
Situated on a three-acre Intracoastal lot with 350 feet of seawall, North Ocean Boulevard is a 9,550 square-foot luxury compound with six bedrooms, six full baths, formal living and dining rooms, gourmet kitchen, great room, library, home gym, covered loggia, summer kitchen, 75-foot lap pool, tennis court and a six-car garage.
A gabled portico entry leads to the core of the home, which was the only portion of the original home, while the living and private areas were all new construction. Coffered ceilings, Carrera marble and Jerusalem Gold limestone contribute a decided elegance throughout, while sweeping water views are appreciated from virtually all areas of the home.
The light-filled living room features one of two original fireplaces in the home which were refurbished and converted to natural gas. The West hallway travels to the dining room, library and home office, opening up to the family room, chef’s kitchen and breakfast area. This great room portrays polished Brazilian cherry hardwood floors and 10-foot French doors. The East wing contains the guest bedrooms and master suite which features a marble spa bathroom with a vast dual-steamer walk-in shower and pedestal tub
The estate boasts a 75-foot lap pool which runs parallel to the Intracoastal and a cabana with summer kitchen and fireplace. A covered loggia is an alfresco entertaining space with architectural columns framing the waterfront vistas.
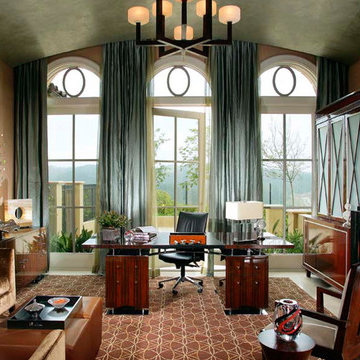
ASID award winning power office reminiscent of the art deco styling of French designer Emile-Jacques Ruhlman. Judges ruled it a high-tech room that is polished and lush; a refreshing balance of masculinity and elegant contemporary style.
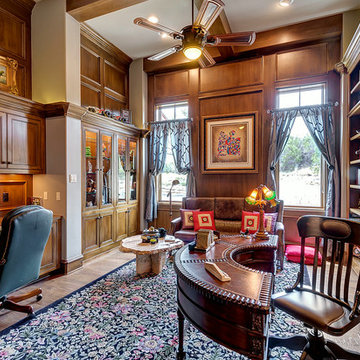
Imagery Intelligence, LLC
Идея дизайна: огромное рабочее место в классическом стиле с бежевыми стенами, паркетным полом среднего тона, отдельно стоящим рабочим столом и коричневым полом без камина
Идея дизайна: огромное рабочее место в классическом стиле с бежевыми стенами, паркетным полом среднего тона, отдельно стоящим рабочим столом и коричневым полом без камина
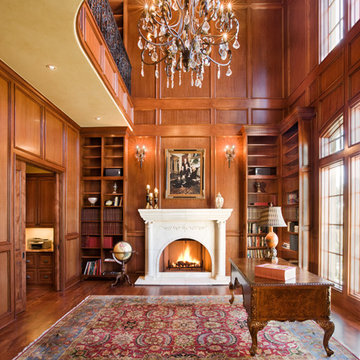
Источник вдохновения для домашнего уюта: огромное рабочее место в средиземноморском стиле с бежевыми стенами, паркетным полом среднего тона, стандартным камином, фасадом камина из штукатурки и отдельно стоящим рабочим столом
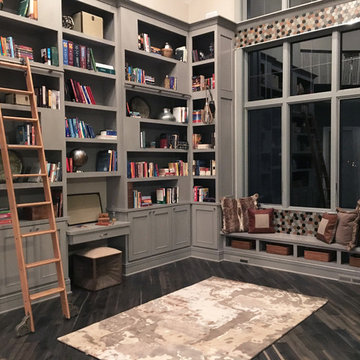
Mindy Schalinske
Стильный дизайн: огромный домашняя библиотека в стиле неоклассика (современная классика) с бежевыми стенами, темным паркетным полом, отдельно стоящим рабочим столом и серым полом без камина - последний тренд
Стильный дизайн: огромный домашняя библиотека в стиле неоклассика (современная классика) с бежевыми стенами, темным паркетным полом, отдельно стоящим рабочим столом и серым полом без камина - последний тренд
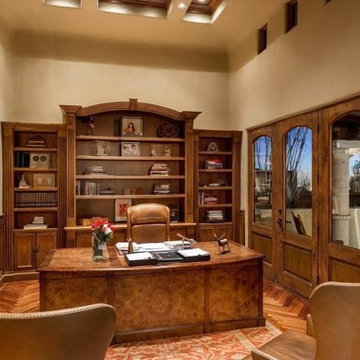
Luxury homes with elegant home office designs by Fratantoni Interior Designers.
Follow us on Pinterest, Twitter, Facebook and Instagram for more inspirational photos with home office decor!!
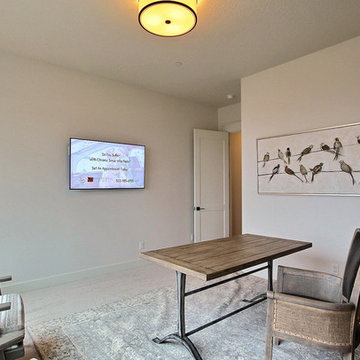
Inspired by the majesty of the Northern Lights and this family's everlasting love for Disney, this home plays host to enlighteningly open vistas and playful activity. Like its namesake, the beloved Sleeping Beauty, this home embodies family, fantasy and adventure in their truest form. Visions are seldom what they seem, but this home did begin 'Once Upon a Dream'. Welcome, to The Aurora.
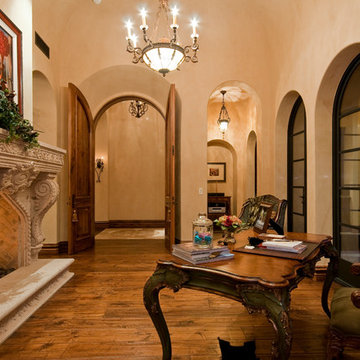
Elegant home office entering the master suite with a stone fireplace and beautiful chandelier.
Идея дизайна: огромное рабочее место в средиземноморском стиле с бежевыми стенами, темным паркетным полом, двусторонним камином, фасадом камина из камня, отдельно стоящим рабочим столом и коричневым полом
Идея дизайна: огромное рабочее место в средиземноморском стиле с бежевыми стенами, темным паркетным полом, двусторонним камином, фасадом камина из камня, отдельно стоящим рабочим столом и коричневым полом
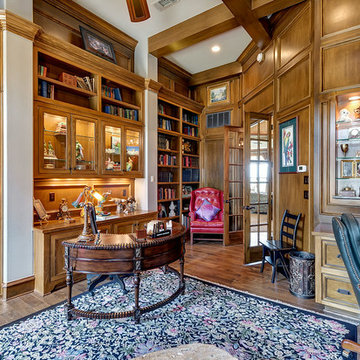
Imagery Intelligence, LLC
На фото: огромное рабочее место в средиземноморском стиле с бежевыми стенами, паркетным полом среднего тона, отдельно стоящим рабочим столом и коричневым полом без камина
На фото: огромное рабочее место в средиземноморском стиле с бежевыми стенами, паркетным полом среднего тона, отдельно стоящим рабочим столом и коричневым полом без камина
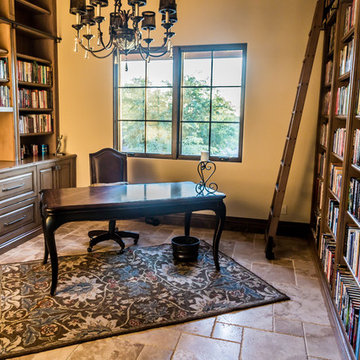
We're crazy about the built-in shelving, pocket doors, travertine flooring and wood accents throughout.
Стильный дизайн: огромный домашняя библиотека в стиле кантри с бежевыми стенами, полом из травертина, стандартным камином, фасадом камина из камня, отдельно стоящим рабочим столом и разноцветным полом - последний тренд
Стильный дизайн: огромный домашняя библиотека в стиле кантри с бежевыми стенами, полом из травертина, стандартным камином, фасадом камина из камня, отдельно стоящим рабочим столом и разноцветным полом - последний тренд
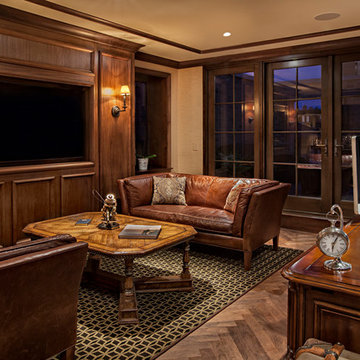
Стильный дизайн: огромное рабочее место в классическом стиле с бежевыми стенами, темным паркетным полом, отдельно стоящим рабочим столом и коричневым полом без камина - последний тренд
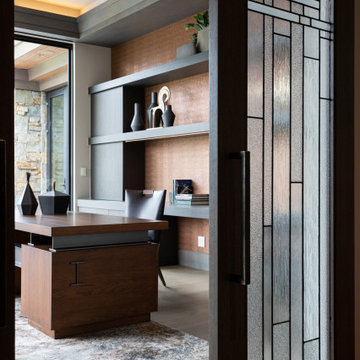
Пример оригинального дизайна: огромный кабинет в восточном стиле с бежевыми стенами, паркетным полом среднего тона, отдельно стоящим рабочим столом, коричневым полом и обоями на стенах
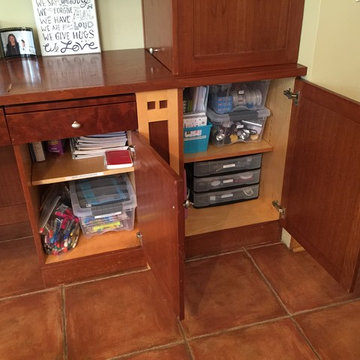
Gayle M. Gruenberg, CPO-CD
Свежая идея для дизайна: огромный кабинет в стиле кантри с местом для рукоделия, бежевыми стенами, полом из терракотовой плитки, встроенным рабочим столом и коричневым полом без камина - отличное фото интерьера
Свежая идея для дизайна: огромный кабинет в стиле кантри с местом для рукоделия, бежевыми стенами, полом из терракотовой плитки, встроенным рабочим столом и коричневым полом без камина - отличное фото интерьера
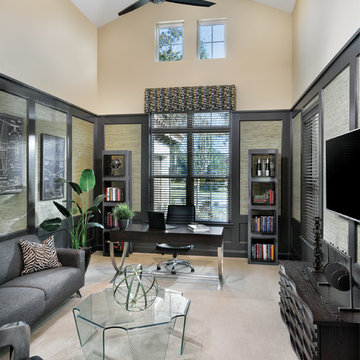
Wouldn't it be great to walk to work? A short walk would put you in this luxurious office and let you work in style.
Arthur Rutenberg Homes
Свежая идея для дизайна: огромное рабочее место с бежевыми стенами, ковровым покрытием и отдельно стоящим рабочим столом - отличное фото интерьера
Свежая идея для дизайна: огромное рабочее место с бежевыми стенами, ковровым покрытием и отдельно стоящим рабочим столом - отличное фото интерьера
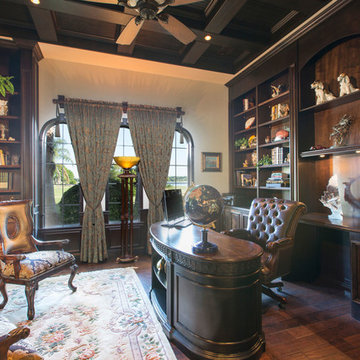
Uneek Image Photography, Regal Real Estate
Свежая идея для дизайна: огромное рабочее место в средиземноморском стиле с бежевыми стенами, темным паркетным полом и отдельно стоящим рабочим столом - отличное фото интерьера
Свежая идея для дизайна: огромное рабочее место в средиземноморском стиле с бежевыми стенами, темным паркетным полом и отдельно стоящим рабочим столом - отличное фото интерьера
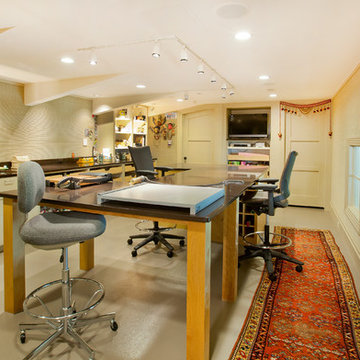
Kurt Johnson
Источник вдохновения для домашнего уюта: огромный кабинет в современном стиле с местом для рукоделия, бежевыми стенами, полом из линолеума и отдельно стоящим рабочим столом без камина
Источник вдохновения для домашнего уюта: огромный кабинет в современном стиле с местом для рукоделия, бежевыми стенами, полом из линолеума и отдельно стоящим рабочим столом без камина
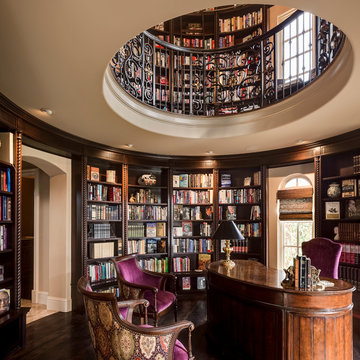
Идея дизайна: огромный кабинет в средиземноморском стиле с бежевыми стенами, темным паркетным полом и отдельно стоящим рабочим столом
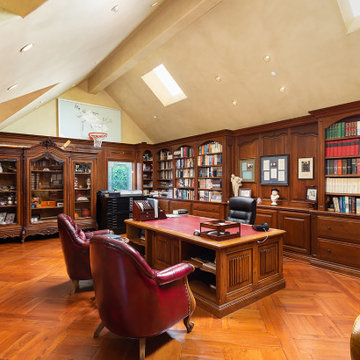
The second level includes a large master bedroom and bathroom with an extensive walk-in closet, along with a grand office complemented by richly appointed custom cherry wood built-ins and hand-laid parquet wood flooring.
The elite level of craftsmanship and attention to detail throughout 23 Augusta is boundless. Walking distance to Fashion Island, shops, restaurants, and within minutes to the beach and bay, opportunity awaits at this crème de la crème French Chateau within the prestigious guard gated community of Big Canyon.
23 Augusta Ln
5BD/5BA - 5,962 SqFt
Call for Pricing and to set up a Private Showing 949.466.4845
Listed By Brandon Davar and Michael Davar of Davar & Co.
Огромный кабинет с бежевыми стенами – фото дизайна интерьера
3