Огромный кабинет с бежевыми стенами – фото дизайна интерьера
Сортировать:
Бюджет
Сортировать:Популярное за сегодня
121 - 140 из 299 фото
1 из 3
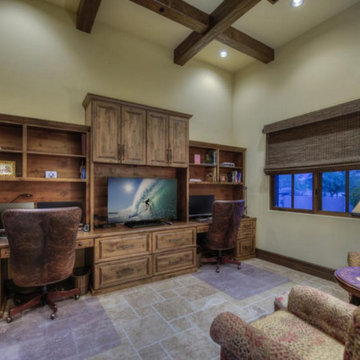
Exposed wood beam inspirations by Fratantoni Design.
To see more inspirational photos, please follow us on Facebook, Twitter, Instagram and Pinterest!
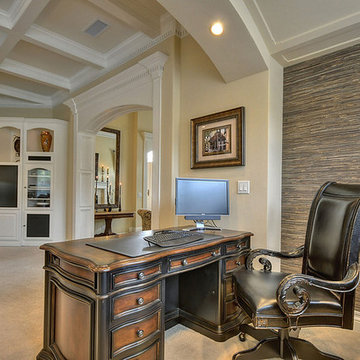
Свежая идея для дизайна: огромное рабочее место в классическом стиле с бежевыми стенами, ковровым покрытием и отдельно стоящим рабочим столом без камина - отличное фото интерьера
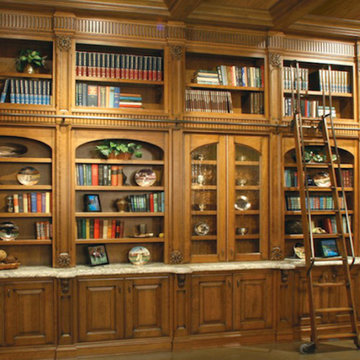
Стильный дизайн: огромное рабочее место в классическом стиле с бежевыми стенами, полом из керамической плитки и встроенным рабочим столом без камина - последний тренд
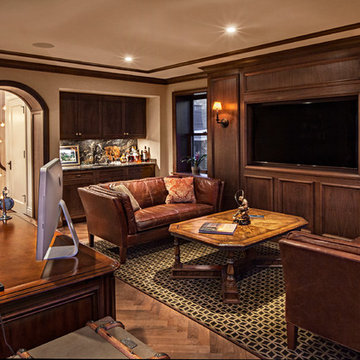
Select American Black Walnut media storage wall, wetbar, and vaulted entry millwork.
На фото: огромное рабочее место в классическом стиле с бежевыми стенами, отдельно стоящим рабочим столом, темным паркетным полом и коричневым полом без камина
На фото: огромное рабочее место в классическом стиле с бежевыми стенами, отдельно стоящим рабочим столом, темным паркетным полом и коричневым полом без камина
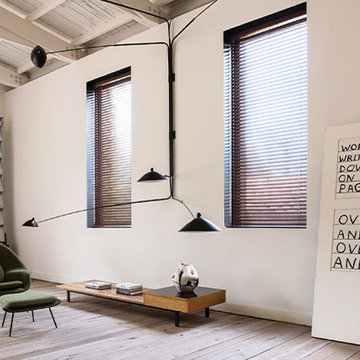
Пример оригинального дизайна: огромный кабинет в современном стиле с местом для рукоделия, бежевыми стенами, светлым паркетным полом, отдельно стоящим рабочим столом и коричневым полом без камина
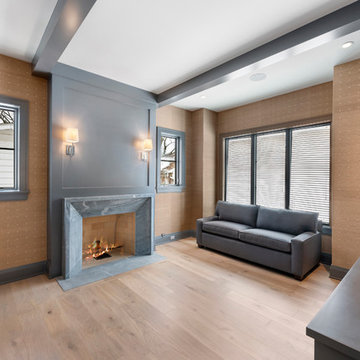
Library
Пример оригинального дизайна: огромный домашняя библиотека в стиле неоклассика (современная классика) с бежевыми стенами, светлым паркетным полом, стандартным камином, фасадом камина из камня, встроенным рабочим столом и бежевым полом
Пример оригинального дизайна: огромный домашняя библиотека в стиле неоклассика (современная классика) с бежевыми стенами, светлым паркетным полом, стандартным камином, фасадом камина из камня, встроенным рабочим столом и бежевым полом
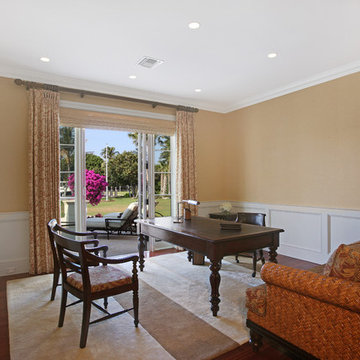
Situated on a three-acre Intracoastal lot with 350 feet of seawall, North Ocean Boulevard is a 9,550 square-foot luxury compound with six bedrooms, six full baths, formal living and dining rooms, gourmet kitchen, great room, library, home gym, covered loggia, summer kitchen, 75-foot lap pool, tennis court and a six-car garage.
A gabled portico entry leads to the core of the home, which was the only portion of the original home, while the living and private areas were all new construction. Coffered ceilings, Carrera marble and Jerusalem Gold limestone contribute a decided elegance throughout, while sweeping water views are appreciated from virtually all areas of the home.
The light-filled living room features one of two original fireplaces in the home which were refurbished and converted to natural gas. The West hallway travels to the dining room, library and home office, opening up to the family room, chef’s kitchen and breakfast area. This great room portrays polished Brazilian cherry hardwood floors and 10-foot French doors. The East wing contains the guest bedrooms and master suite which features a marble spa bathroom with a vast dual-steamer walk-in shower and pedestal tub
The estate boasts a 75-foot lap pool which runs parallel to the Intracoastal and a cabana with summer kitchen and fireplace. A covered loggia is an alfresco entertaining space with architectural columns framing the waterfront vistas.
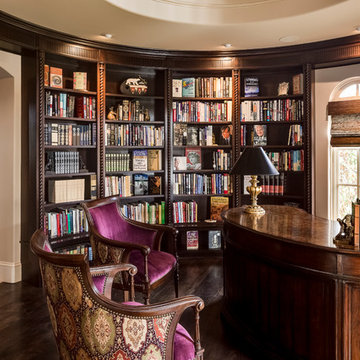
На фото: огромный кабинет в средиземноморском стиле с бежевыми стенами, темным паркетным полом и отдельно стоящим рабочим столом
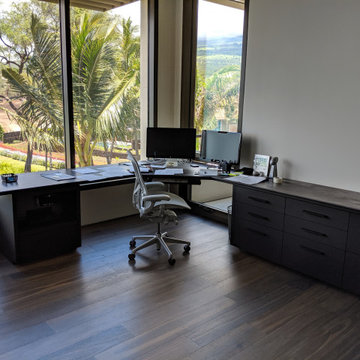
Стильный дизайн: огромный кабинет в современном стиле с бежевыми стенами, темным паркетным полом и коричневым полом - последний тренд
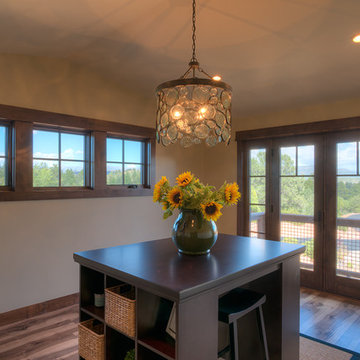
This luxury art room is the perfect recreational room to also be a home office.
Свежая идея для дизайна: огромный кабинет в стиле кантри с местом для рукоделия, бежевыми стенами, паркетным полом среднего тона и встроенным рабочим столом без камина - отличное фото интерьера
Свежая идея для дизайна: огромный кабинет в стиле кантри с местом для рукоделия, бежевыми стенами, паркетным полом среднего тона и встроенным рабочим столом без камина - отличное фото интерьера
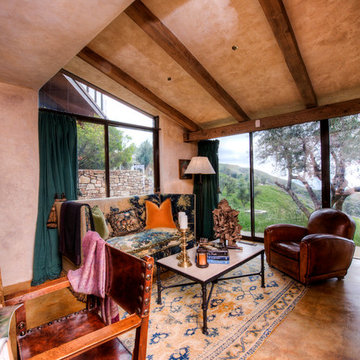
Breathtaking views of the incomparable Big Sur Coast, this classic Tuscan design of an Italian farmhouse, combined with a modern approach creates an ambiance of relaxed sophistication for this magnificent 95.73-acre, private coastal estate on California’s Coastal Ridge. Five-bedroom, 5.5-bath, 7,030 sq. ft. main house, and 864 sq. ft. caretaker house over 864 sq. ft. of garage and laundry facility. Commanding a ridge above the Pacific Ocean and Post Ranch Inn, this spectacular property has sweeping views of the California coastline and surrounding hills. “It’s as if a contemporary house were overlaid on a Tuscan farm-house ruin,” says decorator Craig Wright who created the interiors. The main residence was designed by renowned architect Mickey Muenning—the architect of Big Sur’s Post Ranch Inn, —who artfully combined the contemporary sensibility and the Tuscan vernacular, featuring vaulted ceilings, stained concrete floors, reclaimed Tuscan wood beams, antique Italian roof tiles and a stone tower. Beautifully designed for indoor/outdoor living; the grounds offer a plethora of comfortable and inviting places to lounge and enjoy the stunning views. No expense was spared in the construction of this exquisite estate.
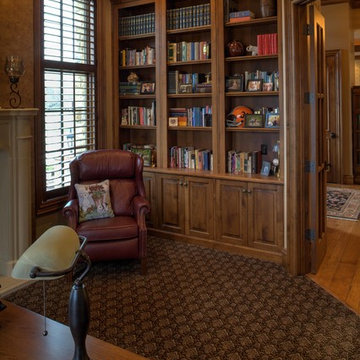
Built-in bookcases in study. Paul Kivett
Стильный дизайн: огромное рабочее место в классическом стиле с бежевыми стенами, ковровым покрытием и отдельно стоящим рабочим столом - последний тренд
Стильный дизайн: огромное рабочее место в классическом стиле с бежевыми стенами, ковровым покрытием и отдельно стоящим рабочим столом - последний тренд
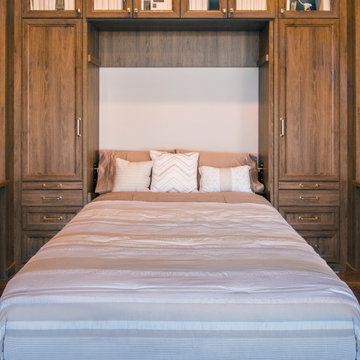
Пример оригинального дизайна: огромный домашняя библиотека в стиле неоклассика (современная классика) с бежевыми стенами, встроенным рабочим столом и коричневым полом
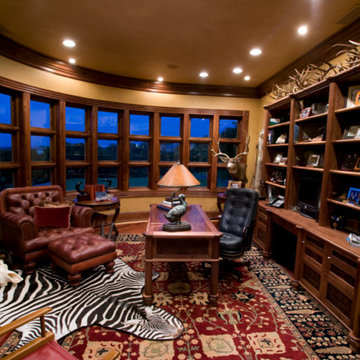
Steel Shutter Photography
Идея дизайна: огромное рабочее место в средиземноморском стиле с бежевыми стенами, темным паркетным полом и отдельно стоящим рабочим столом без камина
Идея дизайна: огромное рабочее место в средиземноморском стиле с бежевыми стенами, темным паркетным полом и отдельно стоящим рабочим столом без камина
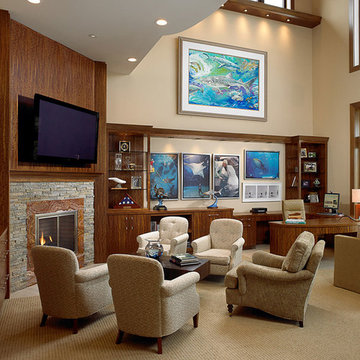
Floor to ceiling windows serve to relax the atmosphere of this unique home office while the counterbalance of lush upholstery and textured carpet to the custom-built zebrawood cabinetry and desk.
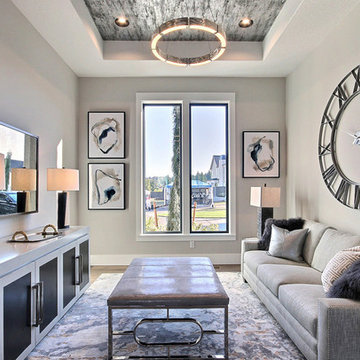
Named for its poise and position, this home's prominence on Dawson's Ridge corresponds to Crown Point on the southern side of the Columbia River. Far reaching vistas, breath-taking natural splendor and an endless horizon surround these walls with a sense of home only the Pacific Northwest can provide. Welcome to The River's Point.
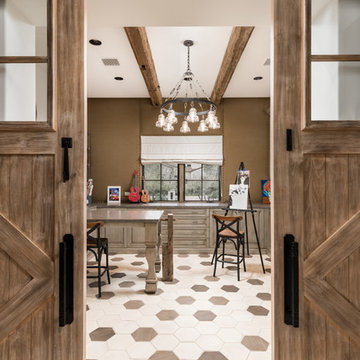
This modern mansion has an art room and we loved creating this one-of-a-kind space for this family! We are big fans of the hexagon patterned floor tile, the exposed beams, pocket barn doors, and the custom lighting fixtures.
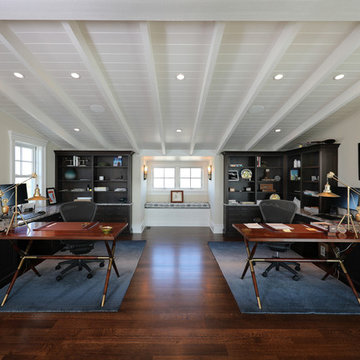
Источник вдохновения для домашнего уюта: огромный кабинет в морском стиле с бежевыми стенами, темным паркетным полом, отдельно стоящим рабочим столом и коричневым полом без камина
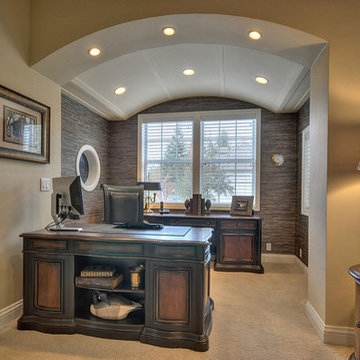
На фото: огромное рабочее место в классическом стиле с бежевыми стенами, ковровым покрытием и отдельно стоящим рабочим столом без камина
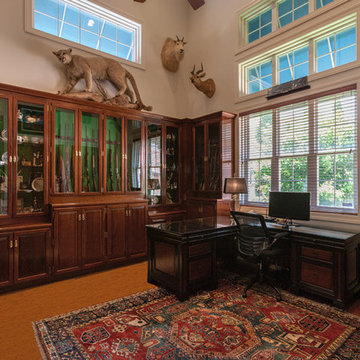
© 2018 Rick Cooper Photography
Источник вдохновения для домашнего уюта: огромное рабочее место в средиземноморском стиле с бежевыми стенами, паркетным полом среднего тона, отдельно стоящим рабочим столом и коричневым полом без камина
Источник вдохновения для домашнего уюта: огромное рабочее место в средиземноморском стиле с бежевыми стенами, паркетным полом среднего тона, отдельно стоящим рабочим столом и коричневым полом без камина
Огромный кабинет с бежевыми стенами – фото дизайна интерьера
7