Огромный кабинет с бежевыми стенами – фото дизайна интерьера
Сортировать:
Бюджет
Сортировать:Популярное за сегодня
21 - 40 из 299 фото
1 из 3
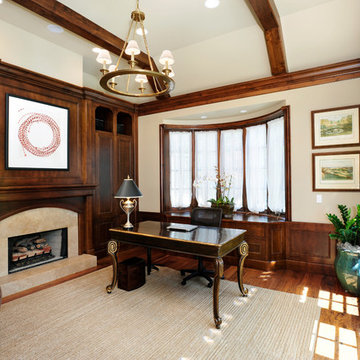
Builder: Markay Johnson Construction
visit: www.mjconstruction.com
Project Details:
Located on a beautiful corner lot of just over one acre, this sumptuous home presents Country French styling – with leaded glass windows, half-timber accents, and a steeply pitched roof finished in varying shades of slate. Completed in 2006, the home is magnificently appointed with traditional appeal and classic elegance surrounding a vast center terrace that accommodates indoor/outdoor living so easily. Distressed walnut floors span the main living areas, numerous rooms are accented with a bowed wall of windows, and ceilings are architecturally interesting and unique. There are 4 additional upstairs bedroom suites with the convenience of a second family room, plus a fully equipped guest house with two bedrooms and two bathrooms. Equally impressive are the resort-inspired grounds, which include a beautiful pool and spa just beyond the center terrace and all finished in Connecticut bluestone. A sport court, vast stretches of level lawn, and English gardens manicured to perfection complete the setting.
Photographer: Bernard Andre Photography
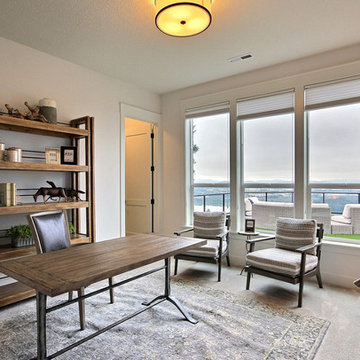
Inspired by the majesty of the Northern Lights and this family's everlasting love for Disney, this home plays host to enlighteningly open vistas and playful activity. Like its namesake, the beloved Sleeping Beauty, this home embodies family, fantasy and adventure in their truest form. Visions are seldom what they seem, but this home did begin 'Once Upon a Dream'. Welcome, to The Aurora.
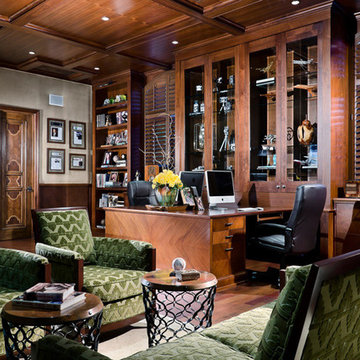
Wood paneled ceiling, custom built glass front cases with glass shelves. Partners desk with matching computer screens, seating area with book cases.
Идея дизайна: огромное рабочее место в средиземноморском стиле с бежевыми стенами, паркетным полом среднего тона и встроенным рабочим столом
Идея дизайна: огромное рабочее место в средиземноморском стиле с бежевыми стенами, паркетным полом среднего тона и встроенным рабочим столом
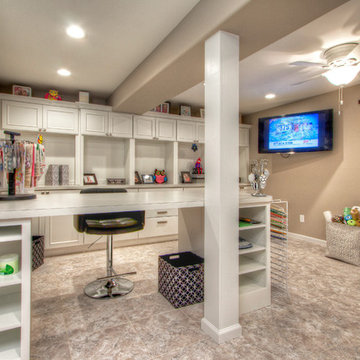
The craft room in this finished basement multi-tasks as a home office and additional storage. Easy-care finishes like vinyl tile flooring (Armstrong Alterna in Bleached Sand) and Formica countertops (in Paloma Polar) allow for hardcore crafting without the worry of damage.
Custom cabinetry from Showplace in the Savannah door style, with a white satin finish.
Photo by Toby Weiss
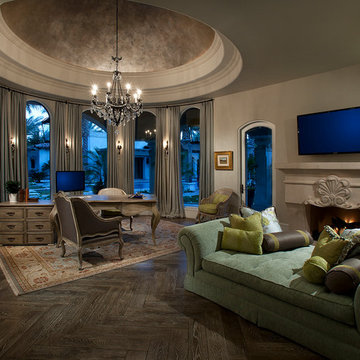
Luxury Dome Ceiling inspirations by Fratantoni Design.
To see more inspirational photos, please follow us on Facebook, Twitter, Instagram and Pinterest!
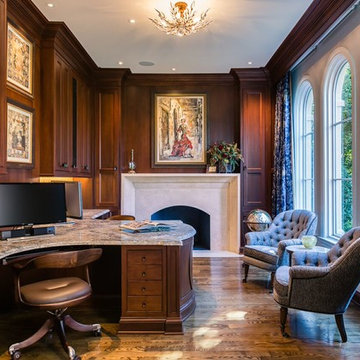
Catherine Nguyen Photography
Идея дизайна: огромное рабочее место в современном стиле с бежевыми стенами, паркетным полом среднего тона, стандартным камином, фасадом камина из камня и встроенным рабочим столом
Идея дизайна: огромное рабочее место в современном стиле с бежевыми стенами, паркетным полом среднего тона, стандартным камином, фасадом камина из камня и встроенным рабочим столом

This luxury home was designed to specific specs for our client. Every detail was meticulously planned and designed with aesthetics and functionality in mind. Features barrel vault ceiling, custom waterfront facing windows and doors and built-ins.
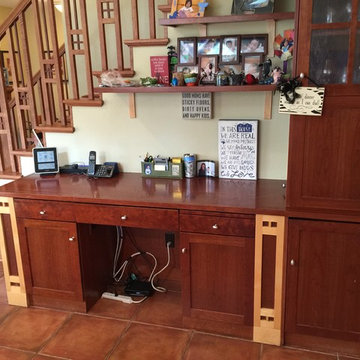
Gayle M. Gruenberg, CPO-CD
На фото: огромное рабочее место в стиле кантри с бежевыми стенами, полом из терракотовой плитки, встроенным рабочим столом и коричневым полом без камина
На фото: огромное рабочее место в стиле кантри с бежевыми стенами, полом из терракотовой плитки, встроенным рабочим столом и коричневым полом без камина
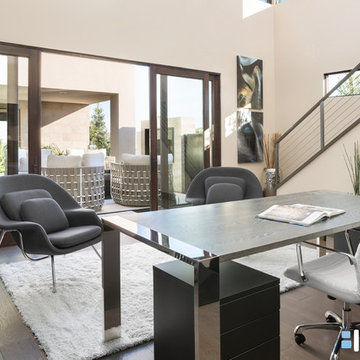
Свежая идея для дизайна: огромный кабинет в современном стиле с бежевыми стенами, отдельно стоящим рабочим столом, темным паркетным полом и коричневым полом - отличное фото интерьера
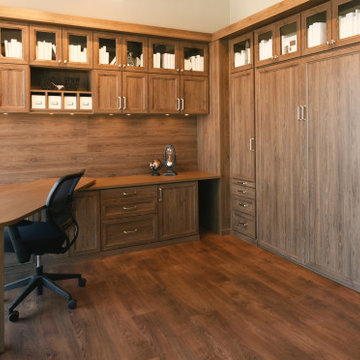
На фото: огромный домашняя библиотека в стиле неоклассика (современная классика) с бежевыми стенами, встроенным рабочим столом, коричневым полом и темным паркетным полом
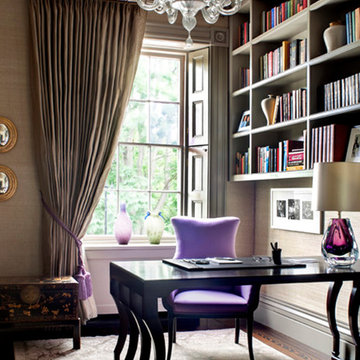
Located on the flat of Beacon Hill, this iconic building is rich in history and in detail. Constructed in 1828 as one of the first buildings in a series of row houses, it was in need of a major renovation to improve functionality and to restore as well as re-introduce charm.Originally designed by noted architect Asher Benjamin, the renovation was respectful of his early work. “What would Asher have done?” was a common refrain during design decision making, given today’s technology and tools.
Photographer: Bruce Buck
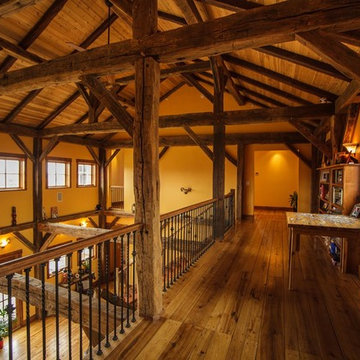
Residence near Boulder, CO. Designed about a 200 year old timber frame structure, dismantled and relocated from an old Pennsylvania barn. Most materials within the home are reclaimed or recycled. Second story hallway with custom reclaimed wood truss and hardwood flooring.
Photo Credits: Dale Smith/James Moro
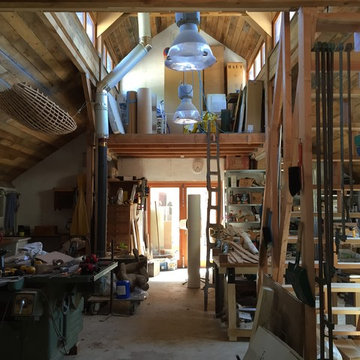
L'atelier.
DOM PALATCHI
Источник вдохновения для домашнего уюта: огромный кабинет в стиле кантри с местом для рукоделия, бежевыми стенами, бетонным полом, отдельно стоящим рабочим столом и серым полом без камина
Источник вдохновения для домашнего уюта: огромный кабинет в стиле кантри с местом для рукоделия, бежевыми стенами, бетонным полом, отдельно стоящим рабочим столом и серым полом без камина
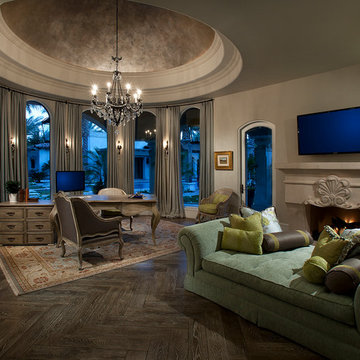
We love the coffered ceiling in this master bedroom sitting area & home office. Talk about a lavish design! We can't get enough of those arched windows, custom window treatments, wall sconces, and chandeliers. We'd definitely be curling up on that chaise lounge in the sitting area in front of the fireplace and mantel with a good book.
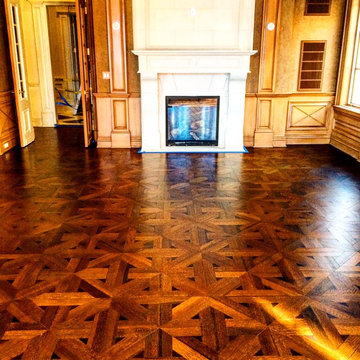
Hardwood Flooring installed, stained and finished by City Interior Decoration in a new private residence located in Kings Point, NY.
Источник вдохновения для домашнего уюта: огромное рабочее место в классическом стиле с бежевыми стенами, темным паркетным полом, стандартным камином и фасадом камина из камня
Источник вдохновения для домашнего уюта: огромное рабочее место в классическом стиле с бежевыми стенами, темным паркетным полом, стандартным камином и фасадом камина из камня
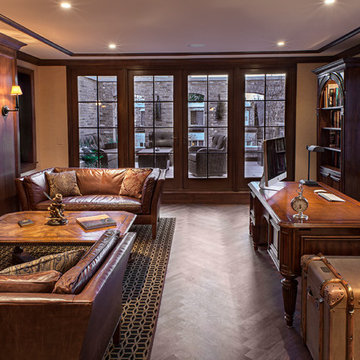
Select American Black Walnet built-in media wall, bar and crown molding.
Стильный дизайн: огромное рабочее место в классическом стиле с бежевыми стенами, отдельно стоящим рабочим столом, темным паркетным полом и коричневым полом без камина - последний тренд
Стильный дизайн: огромное рабочее место в классическом стиле с бежевыми стенами, отдельно стоящим рабочим столом, темным паркетным полом и коричневым полом без камина - последний тренд
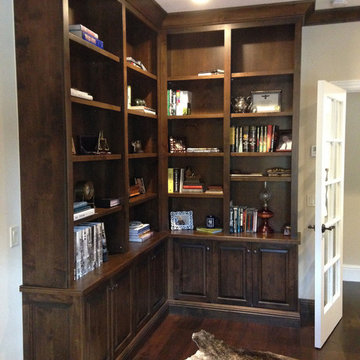
Пример оригинального дизайна: огромное рабочее место в средиземноморском стиле с бежевыми стенами и темным паркетным полом
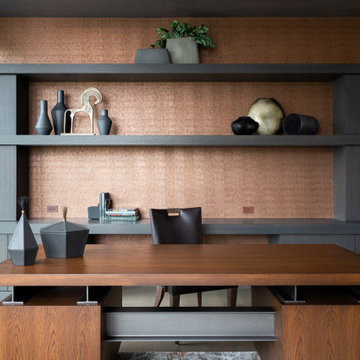
Свежая идея для дизайна: огромный кабинет в восточном стиле с бежевыми стенами, паркетным полом среднего тона, отдельно стоящим рабочим столом, коричневым полом и обоями на стенах - отличное фото интерьера
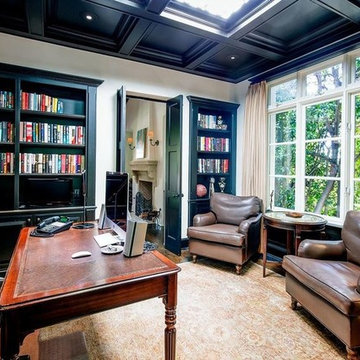
Candy
На фото: огромный домашняя библиотека в стиле кантри с бежевыми стенами, светлым паркетным полом, отдельно стоящим рабочим столом и коричневым полом без камина
На фото: огромный домашняя библиотека в стиле кантри с бежевыми стенами, светлым паркетным полом, отдельно стоящим рабочим столом и коричневым полом без камина
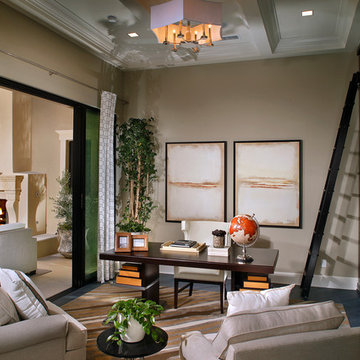
AG Photography
Источник вдохновения для домашнего уюта: огромное рабочее место в классическом стиле с бежевыми стенами, темным паркетным полом и отдельно стоящим рабочим столом без камина
Источник вдохновения для домашнего уюта: огромное рабочее место в классическом стиле с бежевыми стенами, темным паркетным полом и отдельно стоящим рабочим столом без камина
Огромный кабинет с бежевыми стенами – фото дизайна интерьера
2