Огромный домашний бар с фасадами любого цвета – фото дизайна интерьера
Сортировать:
Бюджет
Сортировать:Популярное за сегодня
81 - 100 из 999 фото
1 из 3

Home Bar on the main floor - gorgeous ceiling lights with lots of light brightening the room. They have followed a Great Gatsby Theme in this room.
Saskatoon Hospital Lottery Home
Built by Decora Homes
Windows and Doors by Durabuilt Windows and Doors
Photography by D&M Images Photography

Home bar with walk in wine cooler, custom pendant lighting
Идея дизайна: огромный параллельный домашний бар в современном стиле с барной стойкой, накладной мойкой, плоскими фасадами, черными фасадами, гранитной столешницей, зеркальным фартуком и черной столешницей
Идея дизайна: огромный параллельный домашний бар в современном стиле с барной стойкой, накладной мойкой, плоскими фасадами, черными фасадами, гранитной столешницей, зеркальным фартуком и черной столешницей

Home Wet Bar - this bar has a built in sink with a stunning gold faucet. The wine fridge is concealed in a stylish way. The real winner here is the wine wall and the design of the glass backsplash.
Saskatoon Hospital Lottery Home
Built by Decora Homes
Windows and Doors by Durabuilt Windows and Doors
Photography by D&M Images Photography

The large family room splits duties as a sports lounge, media room, and wet bar. The double volume space was partly a result of the integration of the architecture into the hillside, local building codes, and also creates a very unique spacial relationship with the entry and lower levels. Enhanced sound proofing and pocketing sliding doors help to control the noise levels for adjacent bedrooms and living spaces.
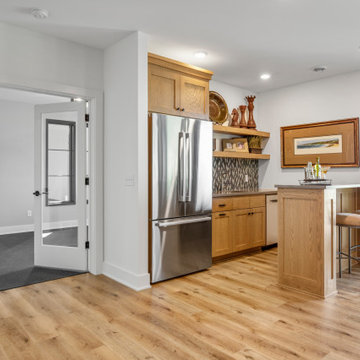
Expansive lower level family room featuring wet bar, exercise room and sport court.
Пример оригинального дизайна: огромный домашний бар в стиле кантри с врезной мойкой, плоскими фасадами, коричневыми фасадами, столешницей из кварцевого агломерата, коричневым фартуком, фартуком из керамической плитки, светлым паркетным полом, коричневым полом и коричневой столешницей
Пример оригинального дизайна: огромный домашний бар в стиле кантри с врезной мойкой, плоскими фасадами, коричневыми фасадами, столешницей из кварцевого агломерата, коричневым фартуком, фартуком из керамической плитки, светлым паркетным полом, коричневым полом и коричневой столешницей
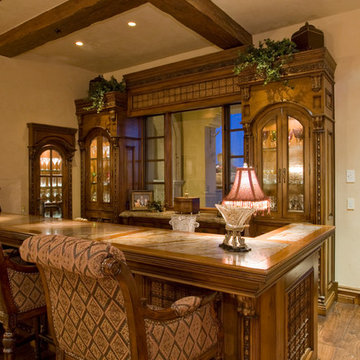
`
Идея дизайна: огромный прямой домашний бар в средиземноморском стиле с барной стойкой, накладной мойкой, стеклянными фасадами, фасадами цвета дерева среднего тона, мраморной столешницей, темным паркетным полом, коричневым полом и бежевой столешницей
Идея дизайна: огромный прямой домашний бар в средиземноморском стиле с барной стойкой, накладной мойкой, стеклянными фасадами, фасадами цвета дерева среднего тона, мраморной столешницей, темным паркетным полом, коричневым полом и бежевой столешницей
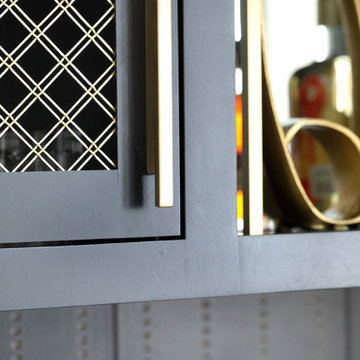
2nd bar area for this home. Located as part of their foyer for entertaining purposes.
Стильный дизайн: огромный прямой домашний бар в стиле ретро с мойкой, врезной мойкой, плоскими фасадами, черными фасадами, столешницей из бетона, черным фартуком, фартуком из стеклянной плитки, полом из керамогранита, серым полом и черной столешницей - последний тренд
Стильный дизайн: огромный прямой домашний бар в стиле ретро с мойкой, врезной мойкой, плоскими фасадами, черными фасадами, столешницей из бетона, черным фартуком, фартуком из стеклянной плитки, полом из керамогранита, серым полом и черной столешницей - последний тренд
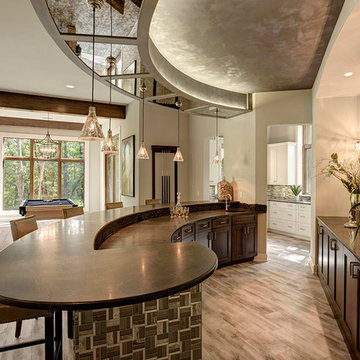
Built by Forner - La Voy Builders, Inc. Photos by Paul Bonnichsen
Стильный дизайн: огромный параллельный домашний бар в стиле неоклассика (современная классика) с барной стойкой, врезной мойкой, фасадами в стиле шейкер, темными деревянными фасадами, гранитной столешницей, полом из керамогранита и серым полом - последний тренд
Стильный дизайн: огромный параллельный домашний бар в стиле неоклассика (современная классика) с барной стойкой, врезной мойкой, фасадами в стиле шейкер, темными деревянными фасадами, гранитной столешницей, полом из керамогранита и серым полом - последний тренд
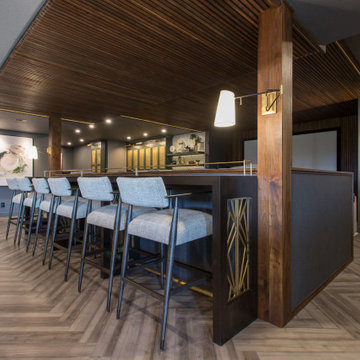
На фото: огромный угловой домашний бар в стиле модернизм с мойкой, врезной мойкой, фасадами в стиле шейкер, зелеными фасадами, столешницей из талькохлорита, фартуком из мрамора и полом из винила
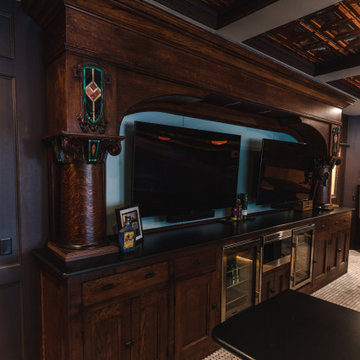
Stunning back bar was retro-fitted for modern appliances. Center island features a trough sink & appliances for entertaining.
Свежая идея для дизайна: огромный п-образный домашний бар в стиле кантри с барной стойкой, врезной мойкой, фасадами в стиле шейкер, фасадами цвета дерева среднего тона, столешницей из кварцевого агломерата, полом из керамогранита, белым полом и черной столешницей - отличное фото интерьера
Свежая идея для дизайна: огромный п-образный домашний бар в стиле кантри с барной стойкой, врезной мойкой, фасадами в стиле шейкер, фасадами цвета дерева среднего тона, столешницей из кварцевого агломерата, полом из керамогранита, белым полом и черной столешницей - отличное фото интерьера
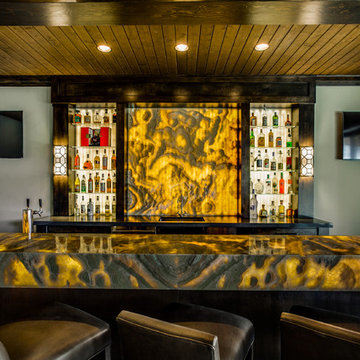
This masculine and modern Onyx Nuvolato marble bar and feature wall is perfect for hosting everything from game-day events to large cocktail parties. The onyx countertops and feature wall are backlit with LED lights to create a warm glow throughout the room. The remnants from this project were fashioned to create a matching backlit fireplace. Open shelving provides storage and display, while a built in tap provides quick access and easy storage for larger bulk items.

The “Rustic Classic” is a 17,000 square foot custom home built for a special client, a famous musician who wanted a home befitting a rockstar. This Langley, B.C. home has every detail you would want on a custom build.
For this home, every room was completed with the highest level of detail and craftsmanship; even though this residence was a huge undertaking, we didn’t take any shortcuts. From the marble counters to the tasteful use of stone walls, we selected each material carefully to create a luxurious, livable environment. The windows were sized and placed to allow for a bright interior, yet they also cultivate a sense of privacy and intimacy within the residence. Large doors and entryways, combined with high ceilings, create an abundance of space.
A home this size is meant to be shared, and has many features intended for visitors, such as an expansive games room with a full-scale bar, a home theatre, and a kitchen shaped to accommodate entertaining. In any of our homes, we can create both spaces intended for company and those intended to be just for the homeowners - we understand that each client has their own needs and priorities.
Our luxury builds combine tasteful elegance and attention to detail, and we are very proud of this remarkable home. Contact us if you would like to set up an appointment to build your next home! Whether you have an idea in mind or need inspiration, you’ll love the results.
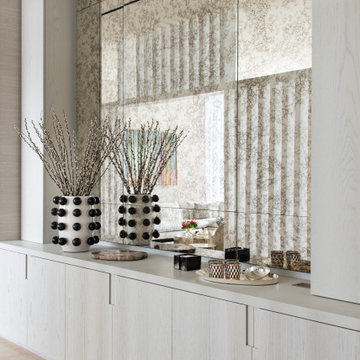
A built-in bar with concealed side cabinets and vintage Italian mirror to reflect natural light.
Источник вдохновения для домашнего уюта: огромный прямой домашний бар в современном стиле с плоскими фасадами, белыми фасадами, полом из травертина и белой столешницей без мойки
Источник вдохновения для домашнего уюта: огромный прямой домашний бар в современном стиле с плоскими фасадами, белыми фасадами, полом из травертина и белой столешницей без мойки

This beautiful bar was built to give you the full feel of a bar or restaurant. Built with all walnut wood products this piece brings a beauty to your home that you never had before!

Linda McManus Images
Стильный дизайн: огромный п-образный домашний бар в стиле рустика с барной стойкой, врезной мойкой, фасадами с утопленной филенкой, серыми фасадами, столешницей из кварцита, серым фартуком, фартуком из каменной плиты, полом из винила, бежевым полом и серой столешницей - последний тренд
Стильный дизайн: огромный п-образный домашний бар в стиле рустика с барной стойкой, врезной мойкой, фасадами с утопленной филенкой, серыми фасадами, столешницей из кварцита, серым фартуком, фартуком из каменной плиты, полом из винила, бежевым полом и серой столешницей - последний тренд
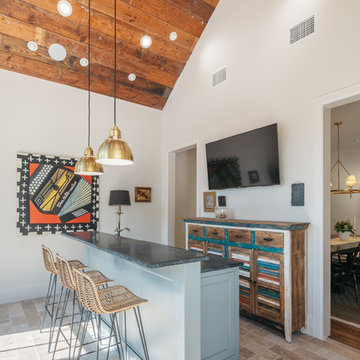
Источник вдохновения для домашнего уюта: огромный параллельный домашний бар в стиле неоклассика (современная классика) с мойкой, фасадами с филенкой типа жалюзи, искусственно-состаренными фасадами, бежевым полом, зеленой столешницей, деревянной столешницей и полом из керамической плитки

Our clients hired us to completely renovate and furnish their PEI home — and the results were transformative. Inspired by their natural views and love of entertaining, each space in this PEI home is distinctly original yet part of the collective whole.
We used color, patterns, and texture to invite personality into every room: the fish scale tile backsplash mosaic in the kitchen, the custom lighting installation in the dining room, the unique wallpapers in the pantry, powder room and mudroom, and the gorgeous natural stone surfaces in the primary bathroom and family room.
We also hand-designed several features in every room, from custom furnishings to storage benches and shelving to unique honeycomb-shaped bar shelves in the basement lounge.
The result is a home designed for relaxing, gathering, and enjoying the simple life as a couple.
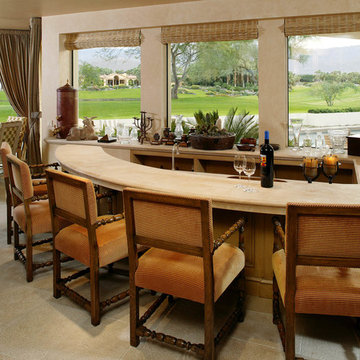
Interior bar overlooking the patio/pool/golf course. Photo by Jim Bartsch.
На фото: огромный п-образный домашний бар в средиземноморском стиле с барной стойкой, врезной мойкой, фасадами с выступающей филенкой, фасадами цвета дерева среднего тона, столешницей из известняка, полом из травертина, бежевым полом и бежевой столешницей
На фото: огромный п-образный домашний бар в средиземноморском стиле с барной стойкой, врезной мойкой, фасадами с выступающей филенкой, фасадами цвета дерева среднего тона, столешницей из известняка, полом из травертина, бежевым полом и бежевой столешницей
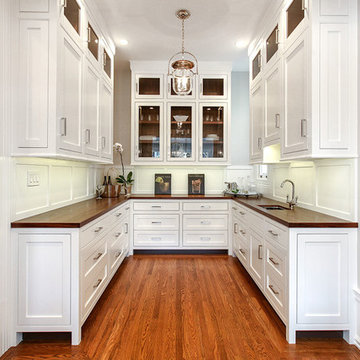
A walnut countertop and bar sink were added to facilitate a seamless transition from the kitchen to the pantry. The countertops and cabinetry in both rooms reflect and complement one another to create a cohesive aesthetic as you move from one to the other.
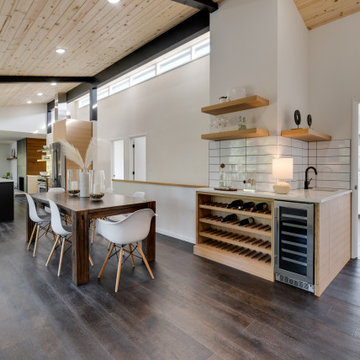
Original location of the kitchen. Stairs into the basement were moved to give more room for an expansive kitchen dining room, and a two story addition was added to create a second ensuite on the main level.
Огромный домашний бар с фасадами любого цвета – фото дизайна интерьера
5