Огромный домашний бар с фасадами любого цвета – фото дизайна интерьера
Сортировать:
Бюджет
Сортировать:Популярное за сегодня
41 - 60 из 999 фото
1 из 3

На фото: огромный п-образный домашний бар в современном стиле с барной стойкой, темными деревянными фасадами, стеклянной столешницей, фасадами в стиле шейкер, коричневым фартуком, фартуком из дерева, полом из керамической плитки и бежевым полом
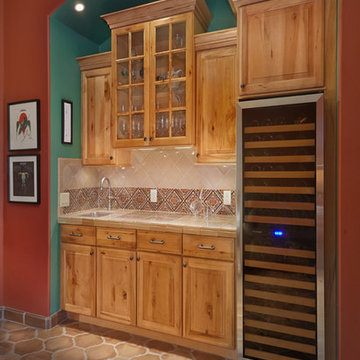
Wellborn Cabinetry
На фото: огромный домашний бар в стиле фьюжн с врезной мойкой, фасадами с выступающей филенкой, искусственно-состаренными фасадами, столешницей из плитки, разноцветным фартуком, фартуком из керамической плитки, полом из терракотовой плитки и коричневым полом с
На фото: огромный домашний бар в стиле фьюжн с врезной мойкой, фасадами с выступающей филенкой, искусственно-состаренными фасадами, столешницей из плитки, разноцветным фартуком, фартуком из керамической плитки, полом из терракотовой плитки и коричневым полом с
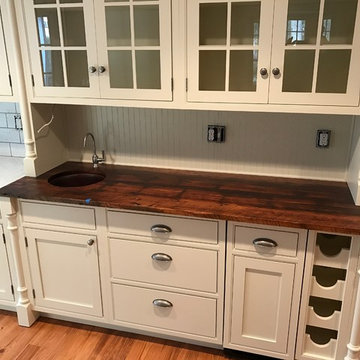
Свежая идея для дизайна: огромный угловой домашний бар в стиле кантри с бежевыми фасадами, деревянной столешницей, бежевым фартуком, фартуком из дерева, мойкой, врезной мойкой, стеклянными фасадами и паркетным полом среднего тона - отличное фото интерьера
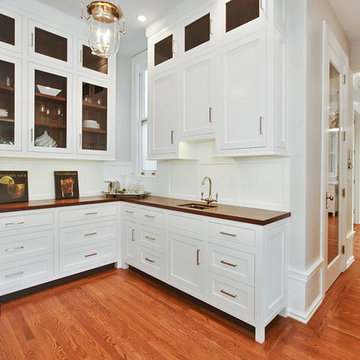
A smokebell light fixture adds a hint of shine to the space, contrasting well with the white of the exterior cabinetry and the deep brown walnut of the countertops and cabinet interiors.

This steeply sloped property was converted into a backyard retreat through the use of natural and man-made stone. The natural gunite swimming pool includes a sundeck and waterfall and is surrounded by a generous paver patio, seat walls and a sunken bar. A Koi pond, bocce court and night-lighting provided add to the interest and enjoyment of this landscape.
This beautiful redesign was also featured in the Interlock Design Magazine. Explained perfectly in ICPI, “Some spa owners might be jealous of the newly revamped backyard of Wayne, NJ family: 5,000 square feet of outdoor living space, complete with an elevated patio area, pool and hot tub lined with natural rock, a waterfall bubbling gently down from a walkway above, and a cozy fire pit tucked off to the side. The era of kiddie pools, Coleman grills and fold-up lawn chairs may be officially over.”

This modern farmhouse coffee bar features a straight-stacked gray tile backsplash with open shelving, black leathered quartz countertops, and matte black farmhouse lights on an arm. The rift-sawn white oak cabinets conceal Sub Zero refrigerator and freezer drawers.

Anastasia Alkema Photography
На фото: огромный параллельный домашний бар в стиле модернизм с барной стойкой, врезной мойкой, плоскими фасадами, черными фасадами, столешницей из кварцевого агломерата, темным паркетным полом, коричневым полом, синей столешницей и фартуком из стекла
На фото: огромный параллельный домашний бар в стиле модернизм с барной стойкой, врезной мойкой, плоскими фасадами, черными фасадами, столешницей из кварцевого агломерата, темным паркетным полом, коричневым полом, синей столешницей и фартуком из стекла

Design, Fabrication, Install & Photography By MacLaren Kitchen and Bath
Designer: Mary Skurecki
Wet Bar: Mouser/Centra Cabinetry with full overlay, Reno door/drawer style with Carbide paint. Caesarstone Pebble Quartz Countertops with eased edge detail (By MacLaren).
TV Area: Mouser/Centra Cabinetry with full overlay, Orleans door style with Carbide paint. Shelving, drawers, and wood top to match the cabinetry with custom crown and base moulding.
Guest Room/Bath: Mouser/Centra Cabinetry with flush inset, Reno Style doors with Maple wood in Bedrock Stain. Custom vanity base in Full Overlay, Reno Style Drawer in Matching Maple with Bedrock Stain. Vanity Countertop is Everest Quartzite.
Bench Area: Mouser/Centra Cabinetry with flush inset, Reno Style doors/drawers with Carbide paint. Custom wood top to match base moulding and benches.
Toy Storage Area: Mouser/Centra Cabinetry with full overlay, Reno door style with Carbide paint. Open drawer storage with roll-out trays and custom floating shelves and base moulding.

Beauty meets practicality in this Florida Contemporary on a Boca golf course. The indoor – outdoor connection is established by running easy care wood-look porcelain tiles from the patio to all the public rooms. The clean-lined slab door has a narrow-raised perimeter trim, while a combination of rift-cut white oak and “Super White” balances earthy with bright. Appliances are paneled for continuity. Dramatic LED lighting illuminates the toe kicks and the island overhang.
Instead of engineered quartz, these countertops are engineered marble: “Unique Statuario” by Compac. The same material is cleverly used for carved island panels that resemble cabinet doors. White marble chevron mosaics lend texture and depth to the backsplash.
The showstopper is the divider between the secondary sink and living room. Fashioned from brushed gold square metal stock, its grid-and-rectangle motif references the home’s entry door. Wavy glass obstructs kitchen mess, yet still admits light. Brushed gold straps on the white hood tie in with the divider. Gold hardware, faucets and globe pendants add glamour.
In the pantry, kitchen cabinetry is repeated, but here in all white with Caesarstone countertops. Flooring is laid diagonally. Matching panels front the wine refrigerator. Open cabinets display glassware and serving pieces.
This project was done in collaboration with JBD JGA Design & Architecture and NMB Home Management Services LLC. Bilotta Designer: Randy O’Kane. Photography by Nat Rea.
Description written by Paulette Gambacorta adapted for Houzz.

На фото: огромный угловой домашний бар в стиле неоклассика (современная классика) с мойкой, врезной мойкой, фасадами с утопленной филенкой, серыми фасадами, столешницей из кварцевого агломерата, серым фартуком, фартуком из керамогранитной плитки, паркетным полом среднего тона, коричневым полом и белой столешницей
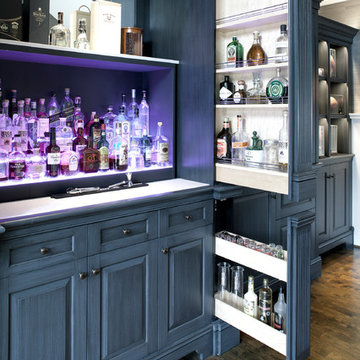
Penza Bailey Architects was contacted to update the main house to suit the next generation of owners, and also expand and renovate the guest apartment. The renovations included a new mudroom and playroom to accommodate the couple and their three very active boys, creating workstations for the boys’ various activities, and renovating several bathrooms. The awkwardly tall vaulted ceilings in the existing great room and dining room were scaled down with lowered tray ceilings, and a new fireplace focal point wall was incorporated in the great room. In addition to the renovations to the focal point of the home, the Owner’s pride and joy includes the new billiard room, transformed from an underutilized living room. The main feature is a full wall of custom cabinetry that hides an electronically secure liquor display that rises out of the cabinet at the push of an iPhone button. In an unexpected request, a new grilling area was designed to accommodate the owner’s gas grill, charcoal grill and smoker for more cooking and entertaining options. This home is definitely ready to accommodate a new generation of hosting social gatherings.
Mitch Allen Photography
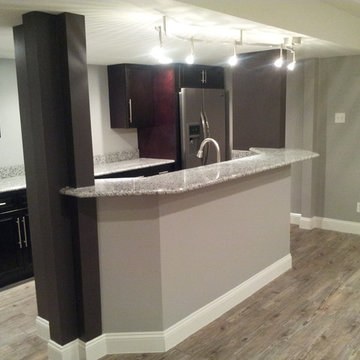
Unique Bar with Galley micro kitchen
Lily Otte
Идея дизайна: огромный прямой домашний бар в современном стиле с мойкой, фасадами в стиле шейкер, темными деревянными фасадами, гранитной столешницей, светлым паркетным полом и коричневым полом
Идея дизайна: огромный прямой домашний бар в современном стиле с мойкой, фасадами в стиле шейкер, темными деревянными фасадами, гранитной столешницей, светлым паркетным полом и коричневым полом

Tina Kuhlmann - Primrose Designs
Location: Rancho Santa Fe, CA, USA
Luxurious French inspired master bedroom nestled in Rancho Santa Fe with intricate details and a soft yet sophisticated palette. Photographed by John Lennon Photography https://www.primrosedi.com

Susan Gilmore Photography
Пример оригинального дизайна: огромный прямой домашний бар в стиле неоклассика (современная классика) с столешницей из кварцита, коричневым полом, фасадами в стиле шейкер, темными деревянными фасадами, коричневым фартуком, фартуком из дерева и паркетным полом среднего тона
Пример оригинального дизайна: огромный прямой домашний бар в стиле неоклассика (современная классика) с столешницей из кварцита, коричневым полом, фасадами в стиле шейкер, темными деревянными фасадами, коричневым фартуком, фартуком из дерева и паркетным полом среднего тона

Идея дизайна: огромный п-образный домашний бар в стиле модернизм с стеклянными фасадами, темными деревянными фасадами, мраморной столешницей, серым фартуком, фартуком из плитки кабанчик и полом из травертина

Стильный дизайн: огромный прямой домашний бар в стиле модернизм с мойкой, врезной мойкой, фасадами в стиле шейкер, белыми фасадами, столешницей из кварцита, белым фартуком, фартуком из вагонки, светлым паркетным полом, коричневым полом и серой столешницей - последний тренд

Paul S. Bartholomew
Источник вдохновения для домашнего уюта: огромный прямой домашний бар в стиле ретро с мойкой, врезной мойкой, плоскими фасадами, фасадами цвета дерева среднего тона, столешницей из кварцевого агломерата, зеркальным фартуком и полом из керамогранита
Источник вдохновения для домашнего уюта: огромный прямой домашний бар в стиле ретро с мойкой, врезной мойкой, плоскими фасадами, фасадами цвета дерева среднего тона, столешницей из кварцевого агломерата, зеркальным фартуком и полом из керамогранита

Home Bar
Источник вдохновения для домашнего уюта: огромный параллельный домашний бар в современном стиле с барной стойкой, врезной мойкой, плоскими фасадами, фасадами цвета дерева среднего тона, столешницей из кварцевого агломерата, фартуком из дерева и паркетным полом среднего тона
Источник вдохновения для домашнего уюта: огромный параллельный домашний бар в современном стиле с барной стойкой, врезной мойкой, плоскими фасадами, фасадами цвета дерева среднего тона, столешницей из кварцевого агломерата, фартуком из дерева и паркетным полом среднего тона

Un progetto che fonde materiali e colori naturali ad una vista ed una location cittadina, un mix di natura ed urbano, due realtà spesso in contrasto ma che trovano un equilibrio in questo luogo.
Jungle perchè abbiamo volutamente inserito le piante come protagoniste del progetto. Un verde che non solo è ecosostenibile, ma ha poca manutenzione e non crea problematiche funzionali. Le troviamo non solo nei vasi, ma abbiamo creato una sorta di bosco verticale che riempie lo spazio oltre ad avere funzione estetica.
In netto contrasto a tutto questo verde, troviamo uno stile a tratti “Minimal Chic” unito ad un “Industrial”. Li potete riconoscere nell’utilizzo del tessuto per divanetti e sedute, che però hanno una struttura metallica tubolari, in tinta Champagne Semilucido.
Grande attenzione per la privacy, che è stata ricavata creando delle vere e proprie barriere di verde tra i tavoli. Questo progetto infatti ha come obiettivo quello di creare uno spazio rilassante all’interno del caos di una città, una location dove potersi rilassare dopo una giornata di intenso lavoro con una spettacolare vista sulla città.

Пример оригинального дизайна: огромный угловой домашний бар в стиле модернизм с мойкой, врезной мойкой, фасадами в стиле шейкер, зелеными фасадами, столешницей из талькохлорита, фартуком из мрамора и полом из винила
Огромный домашний бар с фасадами любого цвета – фото дизайна интерьера
3