Огромная угловая лестница – фото дизайна интерьера
Сортировать:
Бюджет
Сортировать:Популярное за сегодня
81 - 100 из 376 фото
1 из 3
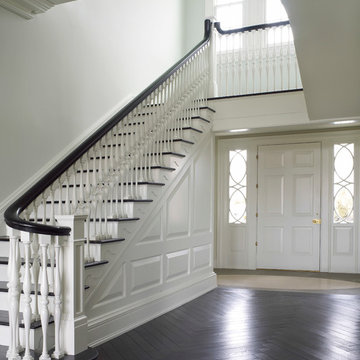
Tria Giovan
Стильный дизайн: огромная угловая деревянная лестница в стиле модернизм с деревянными ступенями - последний тренд
Стильный дизайн: огромная угловая деревянная лестница в стиле модернизм с деревянными ступенями - последний тренд
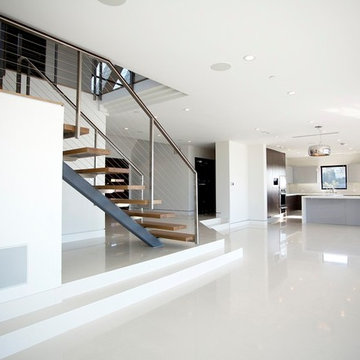
Porcelain Floor Tile from Imperial Tile & Stone
Designed by SharpLife Designs
Идея дизайна: огромная угловая лестница в современном стиле с деревянными ступенями и перилами из тросов без подступенок
Идея дизайна: огромная угловая лестница в современном стиле с деревянными ступенями и перилами из тросов без подступенок
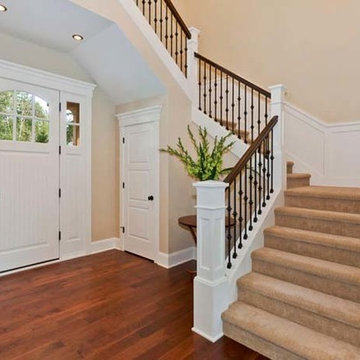
With architecture inspired by the greats of the last century, Canterwood homes incorporate modern luxury and sophistication with timeless comfort and taste.
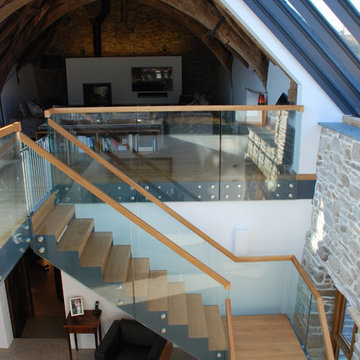
One of the only surviving examples of a 14thC agricultural building of this type in Cornwall, the ancient Grade II*Listed Medieval Tithe Barn had fallen into dereliction and was on the National Buildings at Risk Register. Numerous previous attempts to obtain planning consent had been unsuccessful, but a detailed and sympathetic approach by The Bazeley Partnership secured the support of English Heritage, thereby enabling this important building to begin a new chapter as a stunning, unique home designed for modern-day living.
A key element of the conversion was the insertion of a contemporary glazed extension which provides a bridge between the older and newer parts of the building. The finished accommodation includes bespoke features such as a new staircase and kitchen and offers an extraordinary blend of old and new in an idyllic location overlooking the Cornish coast.
This complex project required working with traditional building materials and the majority of the stone, timber and slate found on site was utilised in the reconstruction of the barn.
Since completion, the project has been featured in various national and local magazines, as well as being shown on Homes by the Sea on More4.
The project won the prestigious Cornish Buildings Group Main Award for ‘Maer Barn, 14th Century Grade II* Listed Tithe Barn Conversion to Family Dwelling’.
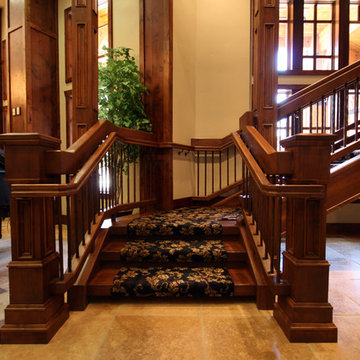
Titan Architectural Products, LLC dba Titan Stairs of Utah
Пример оригинального дизайна: огромная угловая деревянная лестница в классическом стиле с деревянными ступенями
Пример оригинального дизайна: огромная угловая деревянная лестница в классическом стиле с деревянными ступенями
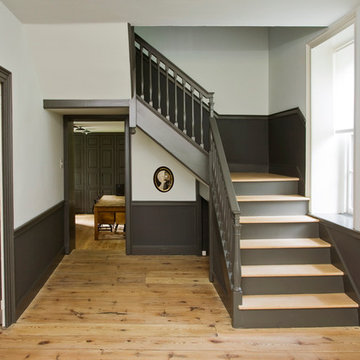
This is a view of the front foyer and the staircase leading to the second floor.
-Randal Bye
Идея дизайна: огромная угловая деревянная лестница в стиле кантри с деревянными ступенями
Идея дизайна: огромная угловая деревянная лестница в стиле кантри с деревянными ступенями
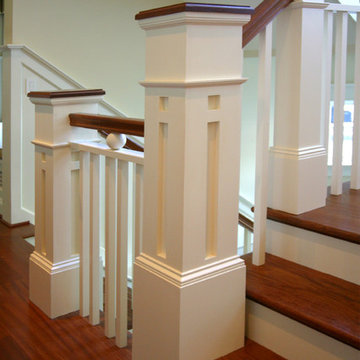
На фото: огромная угловая лестница в классическом стиле с деревянными ступенями и крашенными деревянными подступенками
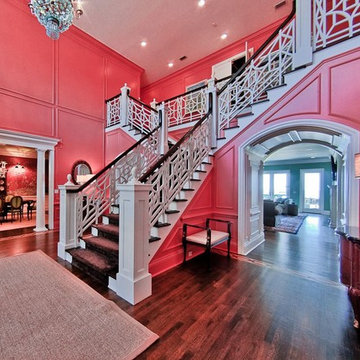
Свежая идея для дизайна: огромная угловая лестница в классическом стиле с ступенями с ковровым покрытием, ковровыми подступенками и деревянными перилами - отличное фото интерьера
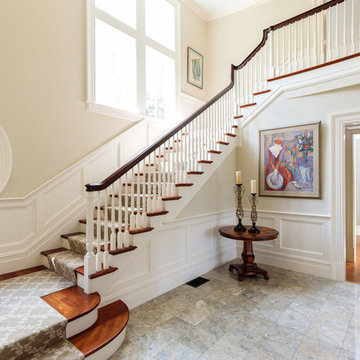
http://12millerhillrd.com
Exceptional Shingle Style residence thoughtfully designed for gracious entertaining. This custom home was built on an elevated site with stunning vista views from its private grounds. Architectural windows capture the majestic setting from a grand foyer. Beautiful french doors accent the living room and lead to bluestone patios and rolling lawns. The elliptical wall of windows in the dining room is an elegant detail. The handsome cook's kitchen is separated by decorative columns and a breakfast room. The impressive family room makes a statement with its palatial cathedral ceiling and sophisticated mill work. The custom floor plan features a first floor guest suite with its own sitting room and picturesque gardens. The master bedroom is equipped with two bathrooms and wardrobe rooms. The upstairs bedrooms are spacious and have their own en-suite bathrooms. The receiving court with a waterfall, specimen plantings and beautiful stone walls complete the impressive landscape.
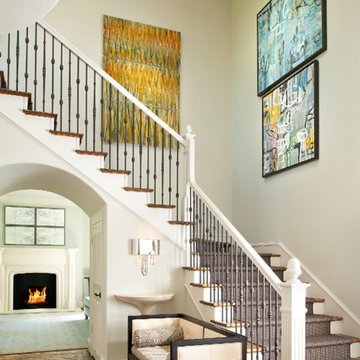
Transitional stair well with client's important art showcased under ring chandelier and grounded by stylish simple settee. A contemporary version of a traditional entry with settee in a very updated style
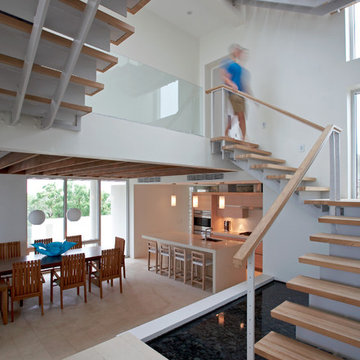
Staircase
Photo by James Wilkins
Свежая идея для дизайна: огромная угловая лестница в современном стиле с деревянными ступенями без подступенок - отличное фото интерьера
Свежая идея для дизайна: огромная угловая лестница в современном стиле с деревянными ступенями без подступенок - отличное фото интерьера
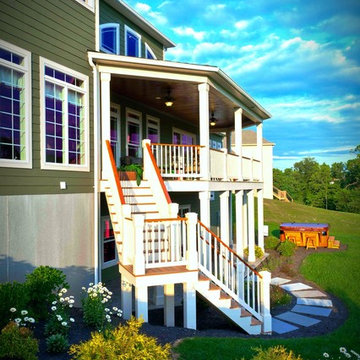
Back porch stairs lead to patio - View of rear exterior.
Источник вдохновения для домашнего уюта: огромная угловая лестница в классическом стиле с деревянными ступенями, крашенными деревянными подступенками и деревянными перилами
Источник вдохновения для домашнего уюта: огромная угловая лестница в классическом стиле с деревянными ступенями, крашенными деревянными подступенками и деревянными перилами
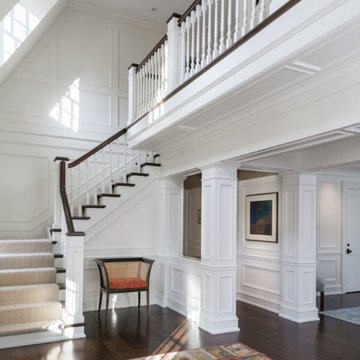
На фото: огромная угловая лестница в классическом стиле с ступенями с ковровым покрытием и ковровыми подступенками
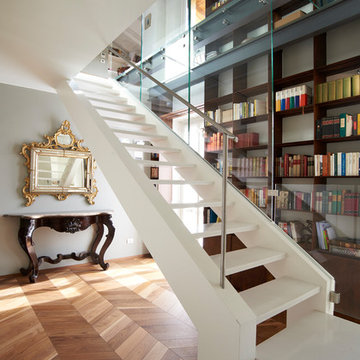
Пример оригинального дизайна: огромная угловая лестница в стиле неоклассика (современная классика) с мраморными ступенями и металлическими перилами без подступенок
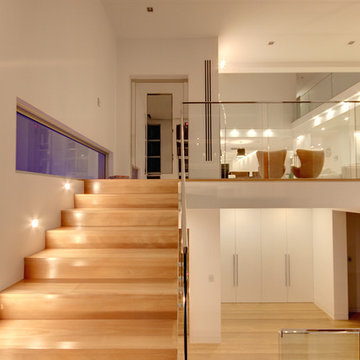
Stairs leading past the suspended pool
На фото: огромная угловая деревянная лестница в стиле модернизм с деревянными ступенями с
На фото: огромная угловая деревянная лестница в стиле модернизм с деревянными ступенями с
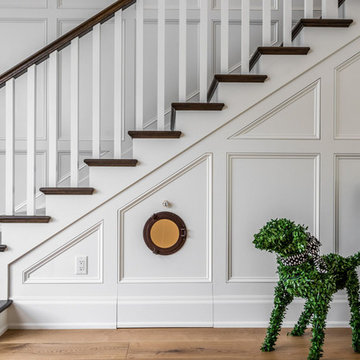
Custom Hidden Home Just For Fido
Источник вдохновения для домашнего уюта: огромная угловая деревянная лестница в морском стиле с деревянными ступенями и деревянными перилами
Источник вдохновения для домашнего уюта: огромная угловая деревянная лестница в морском стиле с деревянными ступенями и деревянными перилами
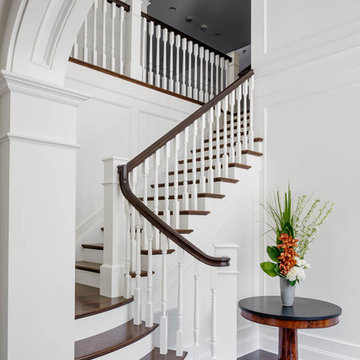
Greg Premru
Свежая идея для дизайна: огромная угловая лестница в классическом стиле с деревянными ступенями и крашенными деревянными подступенками - отличное фото интерьера
Свежая идея для дизайна: огромная угловая лестница в классическом стиле с деревянными ступенями и крашенными деревянными подступенками - отличное фото интерьера
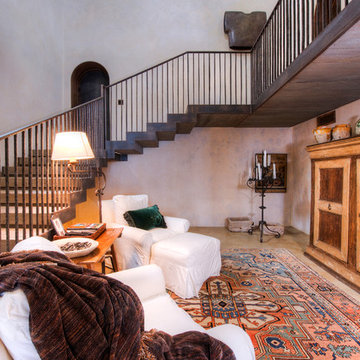
Breathtaking views of the incomparable Big Sur Coast, this classic Tuscan design of an Italian farmhouse, combined with a modern approach creates an ambiance of relaxed sophistication for this magnificent 95.73-acre, private coastal estate on California’s Coastal Ridge. Five-bedroom, 5.5-bath, 7,030 sq. ft. main house, and 864 sq. ft. caretaker house over 864 sq. ft. of garage and laundry facility. Commanding a ridge above the Pacific Ocean and Post Ranch Inn, this spectacular property has sweeping views of the California coastline and surrounding hills. “It’s as if a contemporary house were overlaid on a Tuscan farm-house ruin,” says decorator Craig Wright who created the interiors. The main residence was designed by renowned architect Mickey Muenning—the architect of Big Sur’s Post Ranch Inn, —who artfully combined the contemporary sensibility and the Tuscan vernacular, featuring vaulted ceilings, stained concrete floors, reclaimed Tuscan wood beams, antique Italian roof tiles and a stone tower. Beautifully designed for indoor/outdoor living; the grounds offer a plethora of comfortable and inviting places to lounge and enjoy the stunning views. No expense was spared in the construction of this exquisite estate.
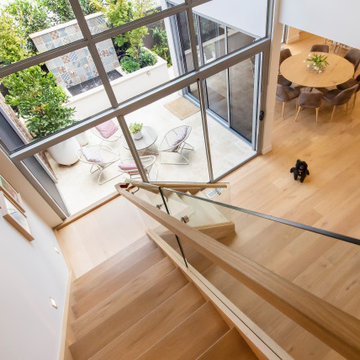
Adrienne Bizzarri
Стильный дизайн: огромная угловая лестница в морском стиле с деревянными ступенями и стеклянными перилами без подступенок - последний тренд
Стильный дизайн: огромная угловая лестница в морском стиле с деревянными ступенями и стеклянными перилами без подступенок - последний тренд
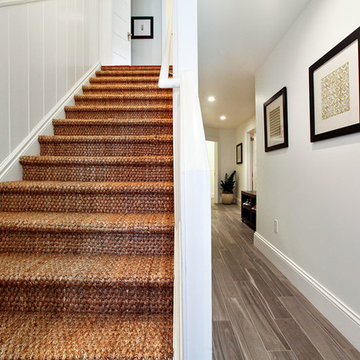
Smooth wood flooring pairs nicely with the raised texture of jute carpeting on the staircase. The carpet also helps to highlight the architecture of the stairway, showing off the unique banister and vertical height gained in this space.
Огромная угловая лестница – фото дизайна интерьера
5