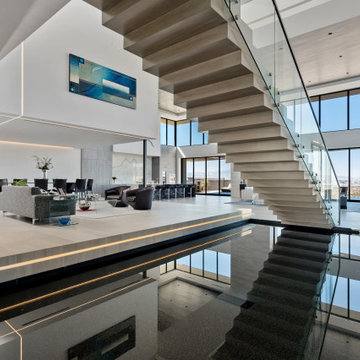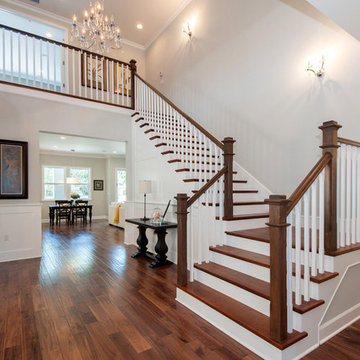Огромная угловая лестница – фото дизайна интерьера
Сортировать:
Бюджет
Сортировать:Популярное за сегодня
21 - 40 из 376 фото
1 из 3
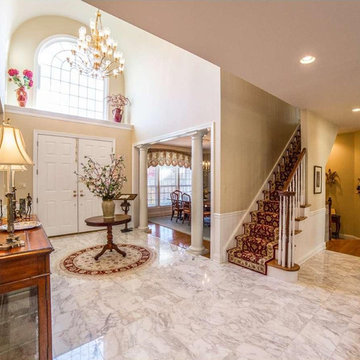
Nejad Rugs round hand knotted silk & wool Persian Tabriz oriental rug and stair runner in client's gorgeous marble floor two story foyer
Nejad Rugs www.nejad.com 215-348-1255
Showroom: 1 N Main Street, Doylestown PA 18901
Two Showrooms & Two Pennsylvania Warehouse/Distribution Centers
Designers, Manufacturers, Importers & Wholesalers
ORIA Member
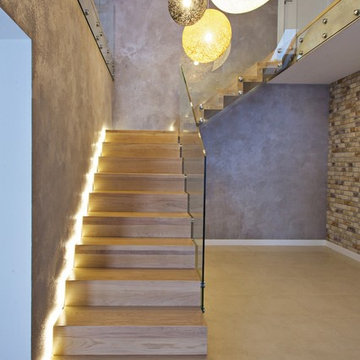
Faltwerktreppe mit Glasgeländer und Stufenbeleuchtung
На фото: огромная угловая деревянная лестница в современном стиле с деревянными ступенями
На фото: огромная угловая деревянная лестница в современном стиле с деревянными ступенями
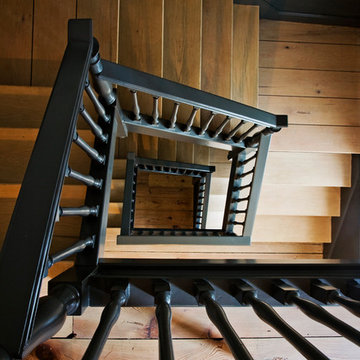
This is a view from the attic down to the first floor.
-Randal Bye
Источник вдохновения для домашнего уюта: огромная угловая деревянная лестница в стиле кантри с деревянными ступенями
Источник вдохновения для домашнего уюта: огромная угловая деревянная лестница в стиле кантри с деревянными ступенями
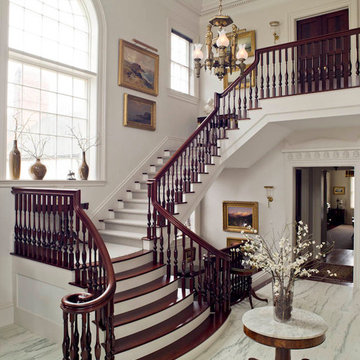
Entry/Stair
Стильный дизайн: огромная угловая деревянная лестница в классическом стиле с деревянными ступенями - последний тренд
Стильный дизайн: огромная угловая деревянная лестница в классическом стиле с деревянными ступенями - последний тренд
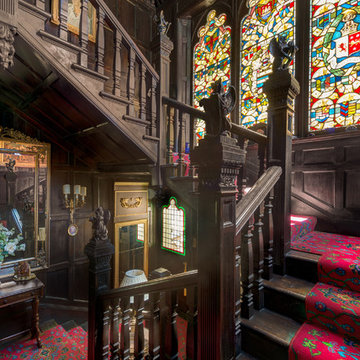
Stunning panelled staircase and stained-glass windows in a fully renovated Lodge House in the Strawberry Hill Gothic Style. c1883 Warfleet Creek, Dartmouth, South Devon. Colin Cadle Photography, Photo Styling by Jan
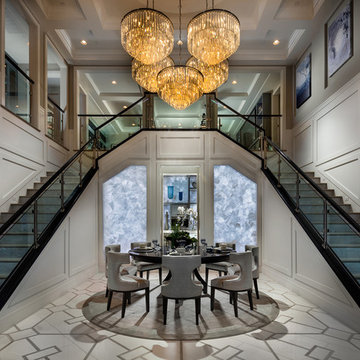
Пример оригинального дизайна: огромная угловая лестница в стиле неоклассика (современная классика) с ступенями с ковровым покрытием, ковровыми подступенками и стеклянными перилами
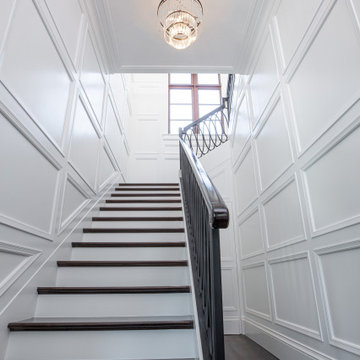
Источник вдохновения для домашнего уюта: огромная угловая лестница в классическом стиле с деревянными ступенями, крашенными деревянными подступенками и металлическими перилами
![Multi[4]-Generational Housing](https://st.hzcdn.com/fimgs/pictures/staircases/multi4-generational-housing-multiply-architects-llp-img~1cd1d19d059259c6_6922-1-276a42c-w360-h360-b0-p0.jpg)
Bryan van der Beek, www.bryanv.com
Свежая идея для дизайна: огромная угловая лестница в современном стиле с деревянными ступенями без подступенок - отличное фото интерьера
Свежая идея для дизайна: огромная угловая лестница в современном стиле с деревянными ступенями без подступенок - отличное фото интерьера

Photography by Matthew Momberger
На фото: огромная угловая лестница в стиле модернизм с деревянными ступенями и стеклянными перилами без подступенок с
На фото: огромная угловая лестница в стиле модернизм с деревянными ступенями и стеклянными перилами без подступенок с
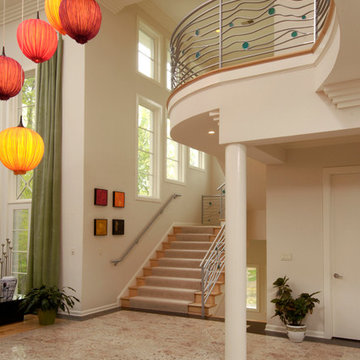
Contemporary, modern 2-story foyer entry way with, stainless steel balusters and rails with glass accents.
На фото: огромная угловая лестница в стиле модернизм с деревянными ступенями без подступенок с
На фото: огромная угловая лестница в стиле модернизм с деревянными ступенями без подступенок с
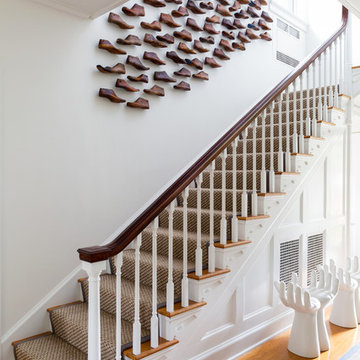
Interior Design, Interior Architecture, Custom Furniture Design, AV Design, Landscape Architecture, & Art Curation by Chango & Co.
Photography by Ball & Albanese

We remodeled this lovely 5 bedroom, 4 bathroom, 3,300 sq. home in Arcadia. This beautiful home was built in the 1990s and has gone through various remodeling phases over the years. We now gave this home a unified new fresh modern look with a cozy feeling. We reconfigured several parts of the home according to our client’s preference. The entire house got a brand net of state-of-the-art Milgard windows.
On the first floor, we remodeled the main staircase of the home, demolishing the wet bar and old staircase flooring and railing. The fireplace in the living room receives brand new classic marble tiles. We removed and demolished all of the roman columns that were placed in several parts of the home. The entire first floor, approximately 1,300 sq of the home, received brand new white oak luxury flooring. The dining room has a brand new custom chandelier and a beautiful geometric wallpaper with shiny accents.
We reconfigured the main 17-staircase of the home by demolishing the old wooden staircase with a new one. The new 17-staircase has a custom closet, white oak flooring, and beige carpet, with black ½ contemporary iron balusters. We also create a brand new closet in the landing hall of the second floor.
On the second floor, we remodeled 4 bedrooms by installing new carpets, windows, and custom closets. We remodeled 3 bathrooms with new tiles, flooring, shower stalls, countertops, and vanity mirrors. The master bathroom has a brand new freestanding tub, a shower stall with new tiles, a beautiful modern vanity, and stone flooring tiles. We also installed built a custom walk-in closet with new shelves, drawers, racks, and cubbies. Each room received a brand new fresh coat of paint.
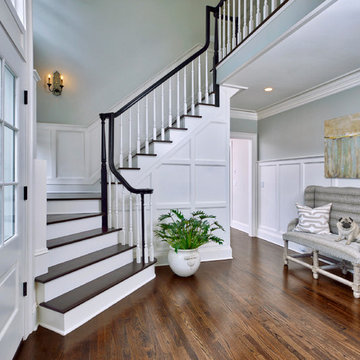
Пример оригинального дизайна: огромная угловая деревянная лестница в стиле неоклассика (современная классика) с деревянными ступенями

One of the only surviving examples of a 14thC agricultural building of this type in Cornwall, the ancient Grade II*Listed Medieval Tithe Barn had fallen into dereliction and was on the National Buildings at Risk Register. Numerous previous attempts to obtain planning consent had been unsuccessful, but a detailed and sympathetic approach by The Bazeley Partnership secured the support of English Heritage, thereby enabling this important building to begin a new chapter as a stunning, unique home designed for modern-day living.
A key element of the conversion was the insertion of a contemporary glazed extension which provides a bridge between the older and newer parts of the building. The finished accommodation includes bespoke features such as a new staircase and kitchen and offers an extraordinary blend of old and new in an idyllic location overlooking the Cornish coast.
This complex project required working with traditional building materials and the majority of the stone, timber and slate found on site was utilised in the reconstruction of the barn.
Since completion, the project has been featured in various national and local magazines, as well as being shown on Homes by the Sea on More4.
The project won the prestigious Cornish Buildings Group Main Award for ‘Maer Barn, 14th Century Grade II* Listed Tithe Barn Conversion to Family Dwelling’.
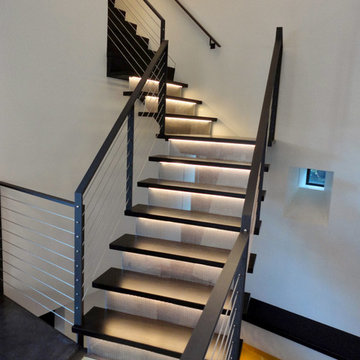
Источник вдохновения для домашнего уюта: огромная угловая металлическая лестница в стиле модернизм с деревянными ступенями
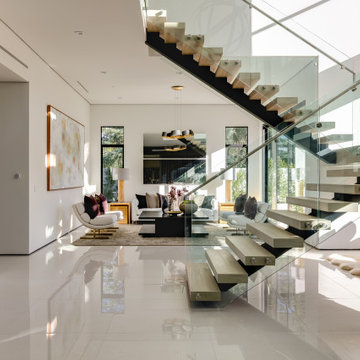
Modern Wood and Metal Floating Staircase in an Open Concept Floor Plan overlooking the Formal Living Area.
Идея дизайна: огромная угловая деревянная лестница в современном стиле с металлическими ступенями и стеклянными перилами
Идея дизайна: огромная угловая деревянная лестница в современном стиле с металлическими ступенями и стеклянными перилами
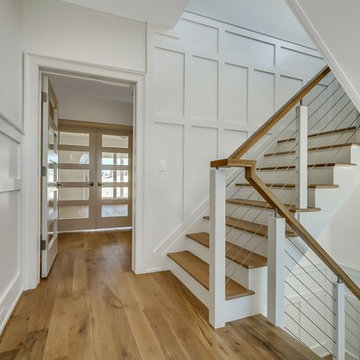
Стильный дизайн: огромная угловая деревянная лестница в морском стиле с деревянными ступенями и перилами из тросов - последний тренд
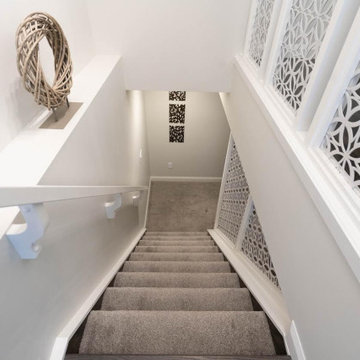
На фото: огромная угловая лестница в стиле ретро с ступенями с ковровым покрытием, ковровыми подступенками и металлическими перилами с
Огромная угловая лестница – фото дизайна интерьера
2
