Огромная угловая лестница – фото дизайна интерьера
Сортировать:
Бюджет
Сортировать:Популярное за сегодня
141 - 160 из 376 фото
1 из 3
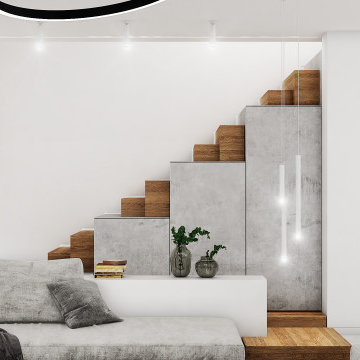
Идея дизайна: огромная угловая бетонная лестница в стиле модернизм с деревянными ступенями
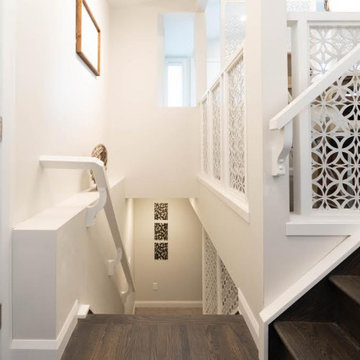
Идея дизайна: огромная угловая лестница в стиле ретро с ступенями с ковровым покрытием, ковровыми подступенками и металлическими перилами
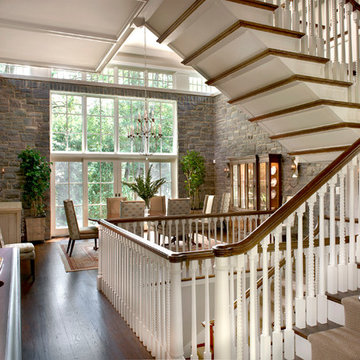
The staircase was a first of its kind for us, where we used cabinet-quality construction and fine joinery on a series of handcrafted boxes to create a special aesthetic.
Rock adorns the majority of interior walls and transoms bring abundant natural light.
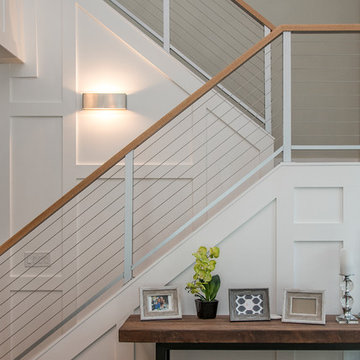
A metal wall sconce adds an added accent as you ascend the stairs.
Идея дизайна: огромная угловая лестница в средиземноморском стиле с деревянными ступенями и крашенными деревянными подступенками
Идея дизайна: огромная угловая лестница в средиземноморском стиле с деревянными ступенями и крашенными деревянными подступенками
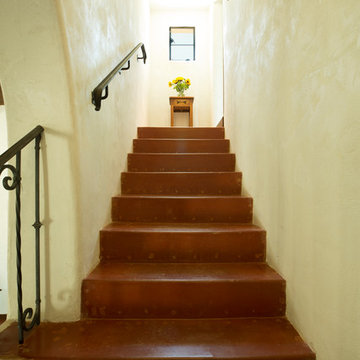
A view of the stairway as seen from the landing. The window is one of several original steel sash windows that had been "framed over" and covered with stucco during an earlier remodel. The window was re-glazed and replacement hardware parts fabricated to restore the window to its original condition.
Architect: Gene Kniaz, Spiral Architects
General Contractor: Linthicum Custom Builders
Photo: Maureen Ryan Photography
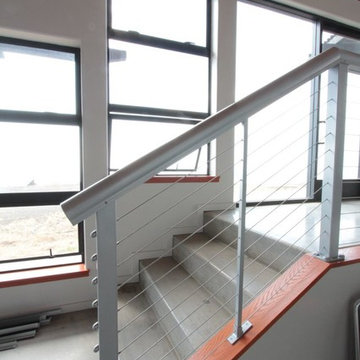
Designs Solution
Свежая идея для дизайна: огромная угловая бетонная лестница в стиле модернизм с бетонными ступенями - отличное фото интерьера
Свежая идея для дизайна: огромная угловая бетонная лестница в стиле модернизм с бетонными ступенями - отличное фото интерьера
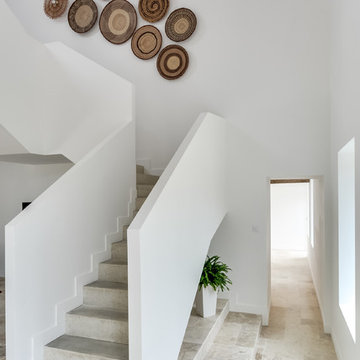
meero
Источник вдохновения для домашнего уюта: огромная угловая бетонная лестница в скандинавском стиле с бетонными ступенями
Источник вдохновения для домашнего уюта: огромная угловая бетонная лестница в скандинавском стиле с бетонными ступенями
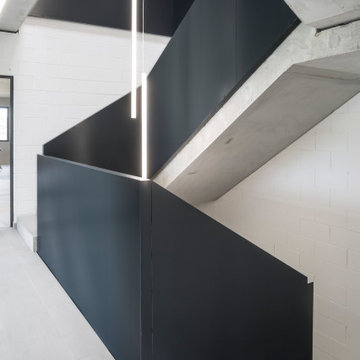
Escalera de hormigón y baldosa porcelánica y barandilla de hierro forjado
Luminaria colgante
Пример оригинального дизайна: огромная угловая бетонная лестница в стиле лофт с ступенями из плитки и металлическими перилами
Пример оригинального дизайна: огромная угловая бетонная лестница в стиле лофт с ступенями из плитки и металлическими перилами
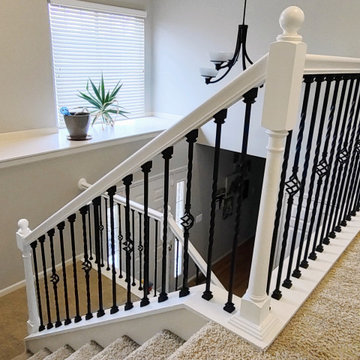
This is an "after" photo of a staircase. The white handrail was spot-primed and two coats of paint were applied to the white wooden portion of the handrail and not the wrought iron balusters.
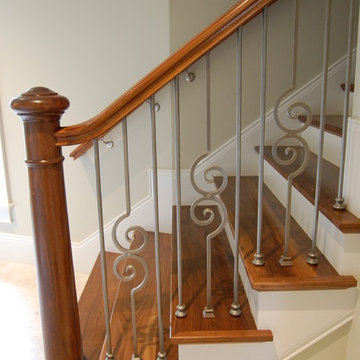
southwick const inc
На фото: огромная угловая лестница в классическом стиле с деревянными ступенями и крашенными деревянными подступенками с
На фото: огромная угловая лестница в классическом стиле с деревянными ступенями и крашенными деревянными подступенками с
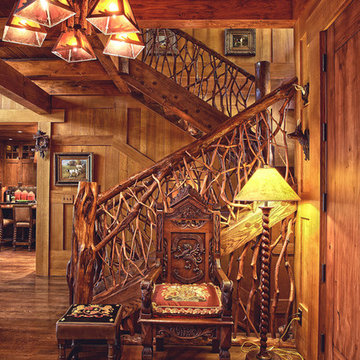
High Country Magazine
Идея дизайна: огромная угловая деревянная лестница в стиле кантри с деревянными ступенями
Идея дизайна: огромная угловая деревянная лестница в стиле кантри с деревянными ступенями
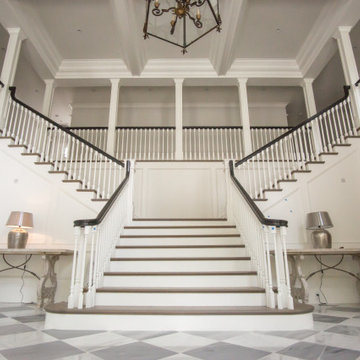
Стильный дизайн: огромная угловая деревянная лестница в классическом стиле с деревянными ступенями и деревянными перилами - последний тренд
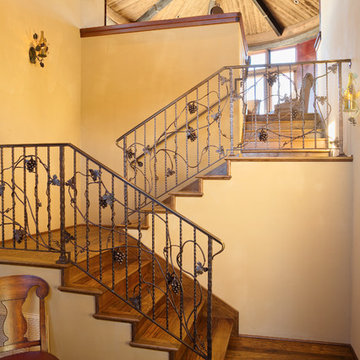
Источник вдохновения для домашнего уюта: огромная угловая деревянная лестница в стиле рустика с деревянными ступенями
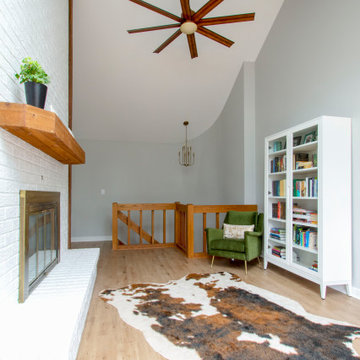
This exciting ‘whole house’ project began when a couple contacted us while house shopping. They found a 1980s contemporary colonial in Delafield with a great wooded lot on Nagawicka Lake. The kitchen and bathrooms were outdated but it had plenty of space and potential.
We toured the home, learned about their design style and dream for the new space. The goal of this project was to create a contemporary space that was interesting and unique. Above all, they wanted a home where they could entertain and make a future.
At first, the couple thought they wanted to remodel only the kitchen and master suite. But after seeing Kowalske Kitchen & Bath’s design for transforming the entire house, they wanted to remodel it all. The couple purchased the home and hired us as the design-build-remodel contractor.
First Floor Remodel
The biggest transformation of this home is the first floor. The original entry was dark and closed off. By removing the dining room walls, we opened up the space for a grand entry into the kitchen and dining room. The open-concept kitchen features a large navy island, blue subway tile backsplash, bamboo wood shelves and fun lighting.
On the first floor, we also turned a bathroom/sauna into a full bathroom and powder room. We were excited to give them a ‘wow’ powder room with a yellow penny tile wall, floating bamboo vanity and chic geometric cement tile floor.
Second Floor Remodel
The second floor remodel included a fireplace landing area, master suite, and turning an open loft area into a bedroom and bathroom.
In the master suite, we removed a large whirlpool tub and reconfigured the bathroom/closet space. For a clean and classic look, the couple chose a black and white color pallet. We used subway tile on the walls in the large walk-in shower, a glass door with matte black finish, hexagon tile on the floor, a black vanity and quartz counters.
Flooring, trim and doors were updated throughout the home for a cohesive look.
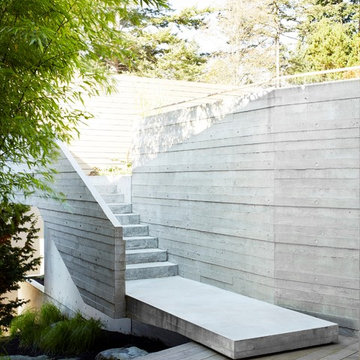
Accoya was selected as the ideal material for this breathtaking home in West Vancouver. Accoya was used for the railing, siding, fencing and soffits throughout the property. In addition, an Accoya handrail was specifically custom designed by Upper Canada Forest Products.
Design Duo Matt McLeod and Lisa Bovell of McLeod Bovell Modern houses switched between fluidity, plasticity, malleability and even volumetric design to try capture their process of space-making.
Unlike anything surrounding it, this home’s irregular shape and atypical residential building materials are more akin to modern-day South American projects that stem from their surroundings to showcase concrete’s versatility. This is why the Accoya was left in its rough state, to accentuate the minimalist and harmonious aesthetics of its natural environment.
Photo Credit: Martin Tessler
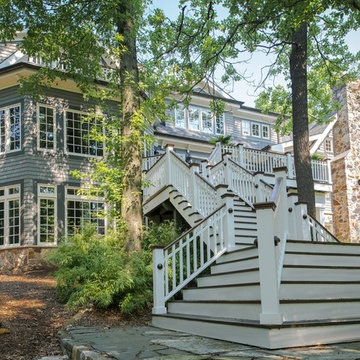
Construction: John Muolo
Photographer: Kevin Colquhoun
Свежая идея для дизайна: огромная угловая деревянная лестница в морском стиле с деревянными ступенями - отличное фото интерьера
Свежая идея для дизайна: огромная угловая деревянная лестница в морском стиле с деревянными ступенями - отличное фото интерьера
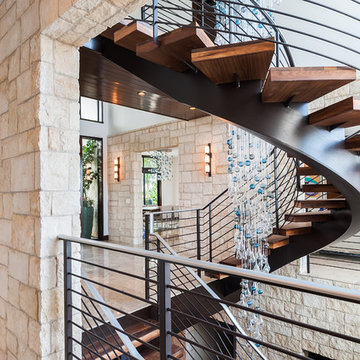
Kim Pritchard
Идея дизайна: огромная угловая лестница в современном стиле с металлическими перилами
Идея дизайна: огромная угловая лестница в современном стиле с металлическими перилами
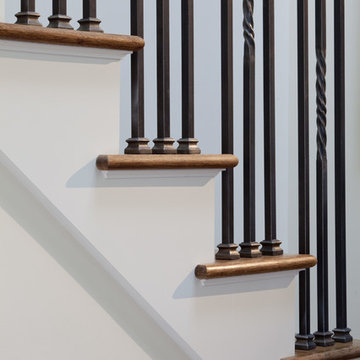
Стильный дизайн: огромная угловая лестница с деревянными ступенями и крашенными деревянными подступенками - последний тренд
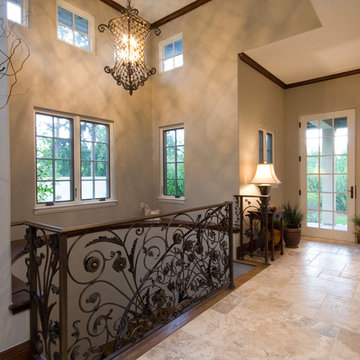
Источник вдохновения для домашнего уюта: огромная угловая лестница в средиземноморском стиле с металлическими перилами
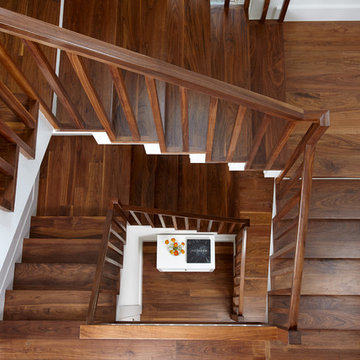
Keith Scott Morton
Идея дизайна: огромная угловая лестница в морском стиле с деревянными ступенями и крашенными деревянными подступенками
Идея дизайна: огромная угловая лестница в морском стиле с деревянными ступенями и крашенными деревянными подступенками
Огромная угловая лестница – фото дизайна интерьера
8