Огромная столовая в морском стиле – фото дизайна интерьера
Сортировать:
Бюджет
Сортировать:Популярное за сегодня
141 - 160 из 275 фото
1 из 3
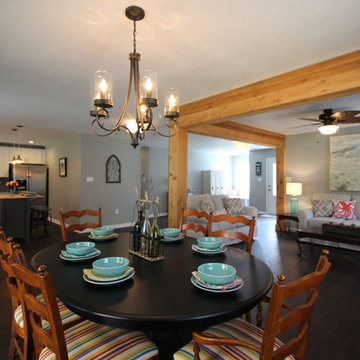
Removed load barring wall to create an open-concept design. We brought in a structural engineer to work with us. Framed with cedar beams.
На фото: огромная кухня-столовая в морском стиле с серыми стенами, полом из ламината и коричневым полом без камина с
На фото: огромная кухня-столовая в морском стиле с серыми стенами, полом из ламината и коричневым полом без камина с
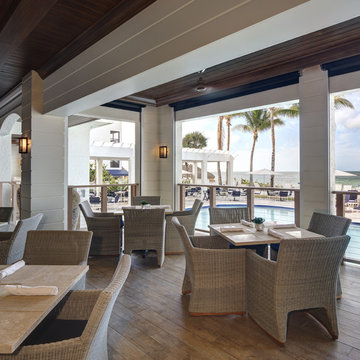
Tricia Shay Photography
Пример оригинального дизайна: огромная столовая в морском стиле с белыми стенами и светлым паркетным полом без камина
Пример оригинального дизайна: огромная столовая в морском стиле с белыми стенами и светлым паркетным полом без камина
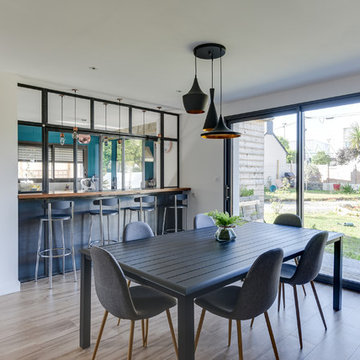
Идея дизайна: огромная кухня-столовая в морском стиле с белыми стенами, полом из керамической плитки и коричневым полом без камина
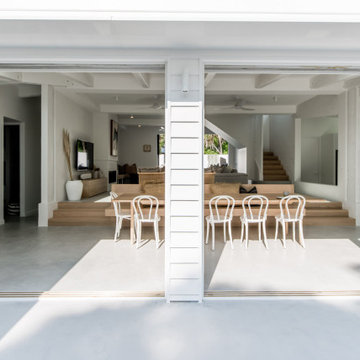
Bespoke furniture – custom designed and crafted timber dining table for entertaining
If you’re looking for somewhere a little bit special for your next escape to Noosa, check out Noa by the Beach @noabythebeach.
We recently had the pleasure of working with Belinda from Belle Haus design studio to create a custom designed timber dining table for this incredible property.
The table, although minimalist in design, sits at an impressive 3.4 metres long, making it the ultimate entertainers dining table. Crafted from solid American White Oak and finished with OSMO, it blends perfectly with the oak bench seat and floors throughout the home.
Lovers of architecture and interior design are going to fall in love the moment they set eyes upon this property. Located in Little Cove, Noosa, this six bedroom home is the ultimate luxury escape. The light filled home oozes modern elegance with strong connections to nature through the use of natural materials such as solid timber. Soft furnishings in a neutral and earthy colour palette make the space comfortable and inviting.
Designed by @georgina_price_design in collaboration with @bellehaus_design, built by @gtobuilding, photography by @asmblyagency and custom dining table by @rawsunshinecoast.
Custom dining table details:
Timber: 32mm American white oak
Dimensions: 3400 x 1100mm
Base: 50mm round legs
Quick Links
Property: https://www.noabythebeach.com
Interior Designer: https://www.bellehaus.com.au
Designer: http://www.georginapricedesign.com.au
Builder: https://www.instagram.com/gtobuilding/?hl=en
Photographer: https://asmbly.com.au
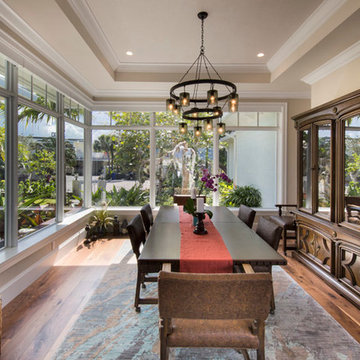
Gulf Building recently completed this magnificent custom estate in the Rio Vista neighborhood of Fort Lauderdale, Florida. This Key West Chic custom home is 9,000 SF of new construction that includes five bedrooms, four bathrooms, a flex room that can serve as an office or a bedroom, wine room, swimming pool, outdoor shower, summer kitchen, three-car garage, 60-foot dock, and a covered upper and lower deck with a breathtaking view of the wonderful Fort Lauderdale waterway canals. Sea-inspired colors such as different hues of blues and turquoise combine with traditional furniture to make this a one of a kind coastal traditional estate in the Venice of the America.
This residence was named the 2016 Property of the Year by City of Fort Lauderdale Community Appearance Awards
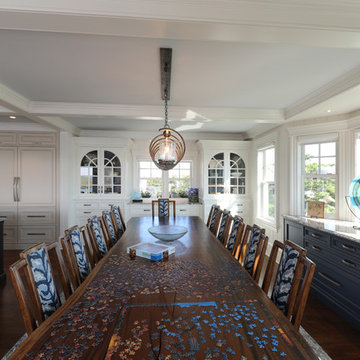
Свежая идея для дизайна: огромная кухня-столовая в морском стиле с белыми стенами, темным паркетным полом и коричневым полом без камина - отличное фото интерьера
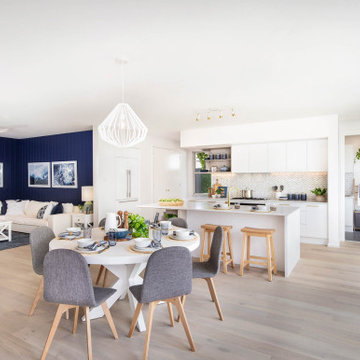
Glass is an important part of a modern coastal home creating direct connections to the outdoors. Our designers have maximised the use of glass throughout this Lakeside seen in the expansive widows, sliding doors and glass louvre windows featured in the Kitchen, Dining, and front facing Bedrooms. This substantial use of glass fills this coastal home with natural light and invites the summer breezes to flow through this home no matter what direction they are coming from.
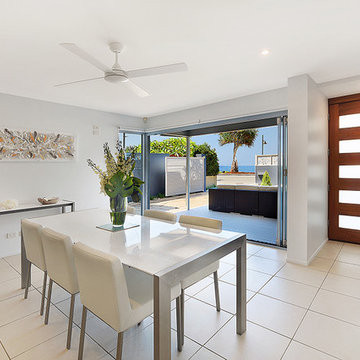
This light and breezy dining room which opens out to the front deck and the ocean beyond has been transformed by Asure Design. We renovated this home in preparation for the sale campaign with a new colour scheme inside and out, sanded and polished the floorboards upstairs, installed new window fittings, new carpet, changed tap ware in the bathrooms, fitted all new electrical's throughout, repaired roof and sections of the building, carried out an extensive detail clean, landscaped and finally installed a hire furniture package. The furniture package reflects the cool, breezy ocean surrounds and we have used a palette of neutral whites, taupe's, and bronzes with stunning bursts of blue.
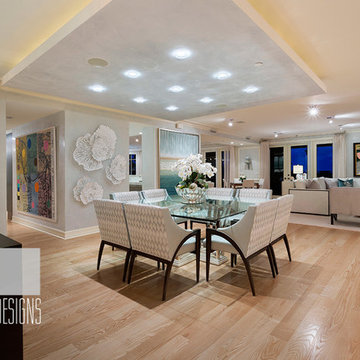
Стильный дизайн: огромная гостиная-столовая в морском стиле с синими стенами и светлым паркетным полом - последний тренд
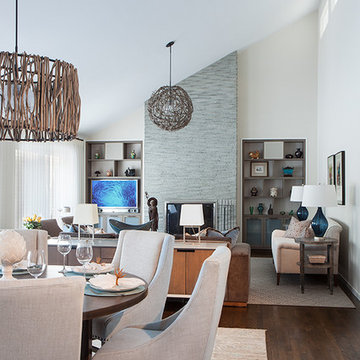
This 1980s house underwent a significant renovation to modernize its spaces, and to make it more conducive to casual entertaining. The living/dining room was made warmer and more inviting with custom lighting fixtures, sheer draperies and built-in bookcases. Also, a glass and walnut screen replaced a solid wall to open the room to the adjoining kitchen/bar area. The kitchen was significantly enlarged and reconfigured, and a dark hallway was opened up and transformed to a wet bar. The upstairs floor was converted to a large master suite with three walk-in closets, a luxurious bathroom with soaking tub and two-person shower, and a private outdoor balcony. Three additional bathrooms were also fully renovated with custom marble and tile, unique fixtures, and bold wallpaper.
Photography by Peter Kubilus
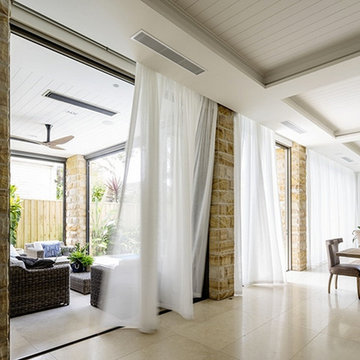
Пример оригинального дизайна: огромная гостиная-столовая в морском стиле с полом из известняка
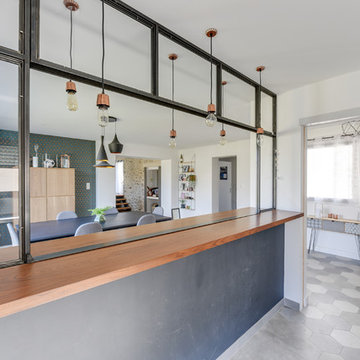
Пример оригинального дизайна: огромная кухня-столовая в морском стиле с белыми стенами и коричневым полом без камина
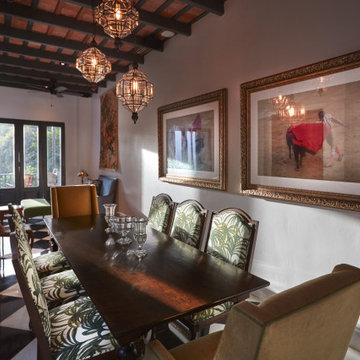
Matador Art. Antique dining table.
Идея дизайна: огромная отдельная столовая в морском стиле
Идея дизайна: огромная отдельная столовая в морском стиле
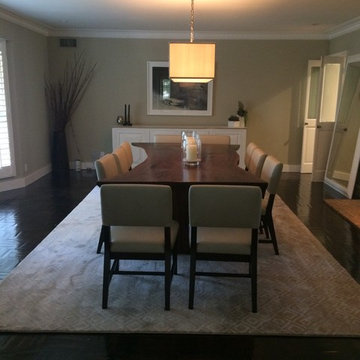
This is an easy to clean rug for a dining room made with polypropylene so no worries about dropping food on the rug! It's a custom sized rug made from broadloom carpet with machine binding in a neutral color to match. Rug cost is $1500
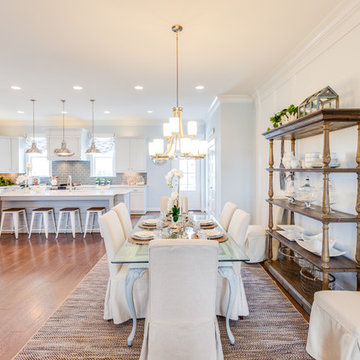
Jonathan Edwards Media
Свежая идея для дизайна: огромная гостиная-столовая в морском стиле с синими стенами и паркетным полом среднего тона - отличное фото интерьера
Свежая идея для дизайна: огромная гостиная-столовая в морском стиле с синими стенами и паркетным полом среднего тона - отличное фото интерьера
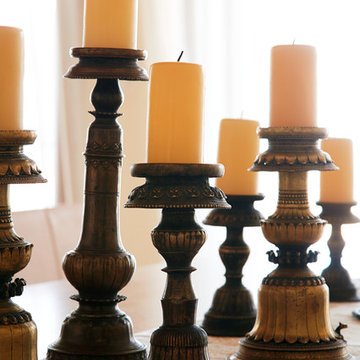
This refined family retreat in the British Virgin Islands gathers multiple generations in sophisticated comfort. Layered with custom furnishings, fabrics, and finishes, it exemplifies the best in elegant island living.
Photos by Werner Straube
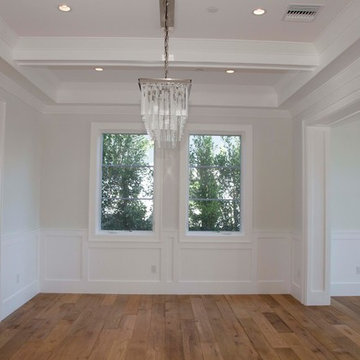
Photo credit: Megan Mack Photography
Architect: Nadav Rokach
Interior Design: Eliana Rokach
Contractor: Building Solutions and Design, Inc.
Источник вдохновения для домашнего уюта: огромная гостиная-столовая в морском стиле с белыми стенами и паркетным полом среднего тона
Источник вдохновения для домашнего уюта: огромная гостиная-столовая в морском стиле с белыми стенами и паркетным полом среднего тона
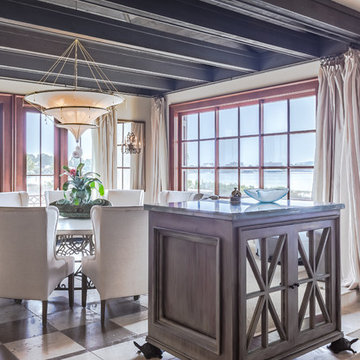
An Architectural and Interior Design Masterpiece! This luxurious waterfront estate resides on 4 acres of a private peninsula, surrounded by 3 sides of an expanse of water with unparalleled, panoramic views. 1500 ft of private white sand beach, private pier and 2 boat slips on Ono Harbor. Spacious, exquisite formal living room, dining room, large study/office with mahogany, built in bookshelves. Family Room with additional breakfast area. Guest Rooms share an additional Family Room. Unsurpassed Master Suite with water views of Bellville Bay and Bay St. John featuring a marble tub, custom tile outdoor shower, and dressing area. Expansive outdoor living areas showcasing a saltwater pool with swim up bar and fire pit. The magnificent kitchen offers access to a butler pantry, balcony and an outdoor kitchen with sitting area. This home features Brazilian Wood Floors and French Limestone Tiles throughout. Custom Copper handrails leads you to the crow's nest that offers 360degree views.
Photos: Shawn Seals, Fovea 360 LLC
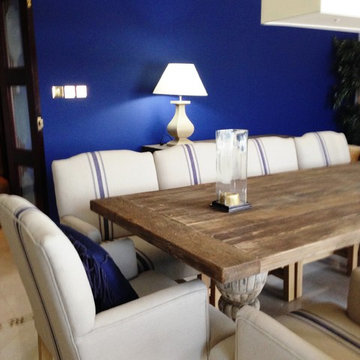
Sarah Maidment
Photo of the room prior to the finishing touches. The blue stripe on the upholstered chairs acts as an accent to the wall colour and gives a seaside vibe.
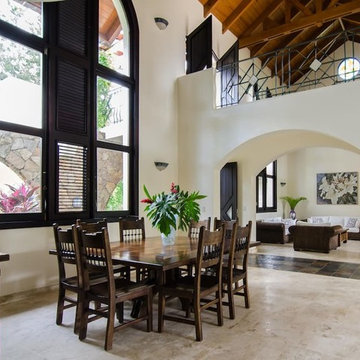
На фото: огромная гостиная-столовая в морском стиле с белыми стенами, белым полом и полом из травертина
Огромная столовая в морском стиле – фото дизайна интерьера
8