Огромная столовая в морском стиле – фото дизайна интерьера
Сортировать:
Бюджет
Сортировать:Популярное за сегодня
121 - 140 из 273 фото
1 из 3
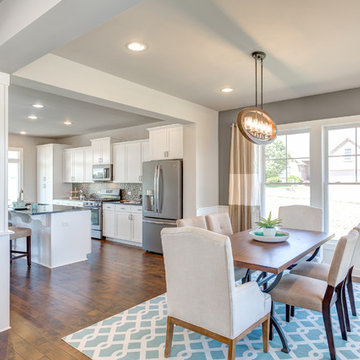
Стильный дизайн: огромная гостиная-столовая в морском стиле с серыми стенами и паркетным полом среднего тона - последний тренд
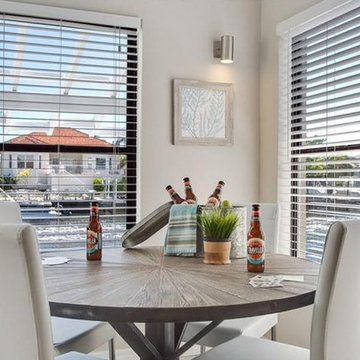
Beautiful Views from the open concept living.
На фото: огромная столовая в морском стиле с полом из керамогранита и серым полом без камина с
На фото: огромная столовая в морском стиле с полом из керамогранита и серым полом без камина с
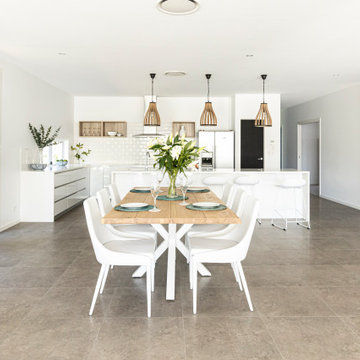
Designed, sourced and styled the entire home. Including this gorgeous combined living, dining and open plan kitchen area. The house was photographed for a Japanese travel magazine and homewares magazine. We softened the expansive space with warm natural wood tones and green foliage.
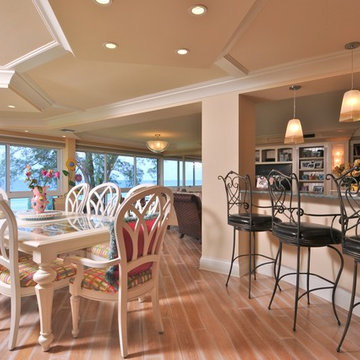
Matt McCourtney
Стильный дизайн: огромная гостиная-столовая в морском стиле с бежевыми стенами и светлым паркетным полом без камина - последний тренд
Стильный дизайн: огромная гостиная-столовая в морском стиле с бежевыми стенами и светлым паркетным полом без камина - последний тренд
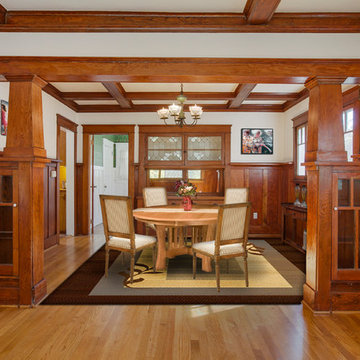
Craftsman home large area for a elegant dinning room, open from the living room
На фото: огромная кухня-столовая в морском стиле с светлым паркетным полом и белыми стенами
На фото: огромная кухня-столовая в морском стиле с светлым паркетным полом и белыми стенами
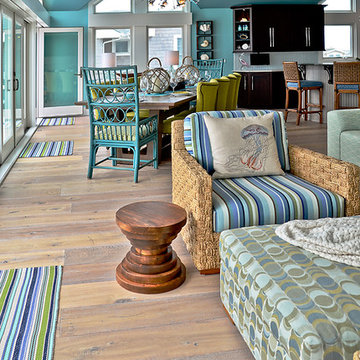
Between The Sheets, LLC is a luxury linen and bath store on Long Beach Island, NJ. We offer the best of the best in luxury linens, furniture, window treatments, area rugs and home accessories as well as full interior design services.
Cabinetry designed by Michael J. Misita from Wellsford Cabinetry, Inc. ww.wellsfordcabinetry.com
Photography by Joan Phillips
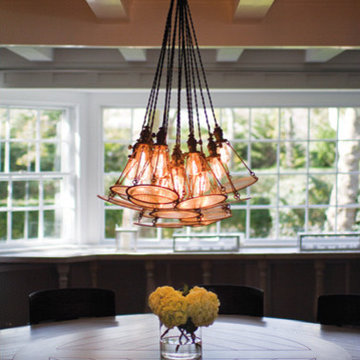
Interior Architecture, Interior Design, Custom Furniture Design, Landscape Architecture by Chango Co.
Construction by Ronald Webb Builders
AV Design by EL Media Group
Photography by Ray Olivares
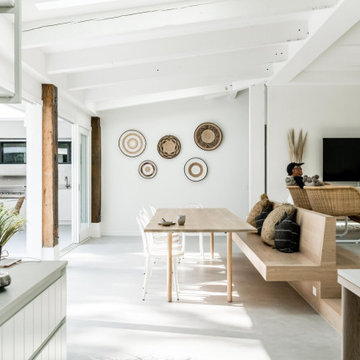
Bespoke furniture – custom designed and crafted timber dining table for entertaining
If you’re looking for somewhere a little bit special for your next escape to Noosa, check out Noa by the Beach @noabythebeach.
We recently had the pleasure of working with Belinda from Belle Haus design studio to create a custom designed timber dining table for this incredible property.
The table, although minimalist in design, sits at an impressive 3.4 metres long, making it the ultimate entertainers dining table. Crafted from solid American White Oak and finished with OSMO, it blends perfectly with the oak bench seat and floors throughout the home.
Lovers of architecture and interior design are going to fall in love the moment they set eyes upon this property. Located in Little Cove, Noosa, this six bedroom home is the ultimate luxury escape. The light filled home oozes modern elegance with strong connections to nature through the use of natural materials such as solid timber. Soft furnishings in a neutral and earthy colour palette make the space comfortable and inviting.
Designed by @georgina_price_design in collaboration with @bellehaus_design, built by @gtobuilding, photography by @asmblyagency and custom dining table by @rawsunshinecoast.
Custom dining table details:
Timber: 32mm American white oak
Dimensions: 3400 x 1100mm
Base: 50mm round legs
Quick Links
Property: https://www.noabythebeach.com
Interior Designer: https://www.bellehaus.com.au
Designer: http://www.georginapricedesign.com.au
Builder: https://www.instagram.com/gtobuilding/?hl=en
Photographer: https://asmbly.com.au
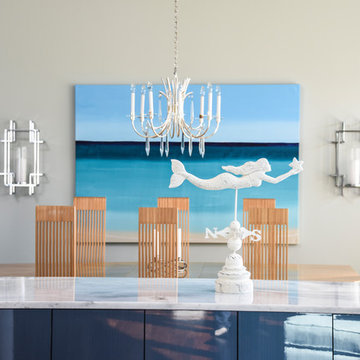
Dining Space
Photos by J.M. Giordano
Идея дизайна: огромная гостиная-столовая в морском стиле с синими стенами, паркетным полом среднего тона, стандартным камином, фасадом камина из плитки и коричневым полом
Идея дизайна: огромная гостиная-столовая в морском стиле с синими стенами, паркетным полом среднего тона, стандартным камином, фасадом камина из плитки и коричневым полом
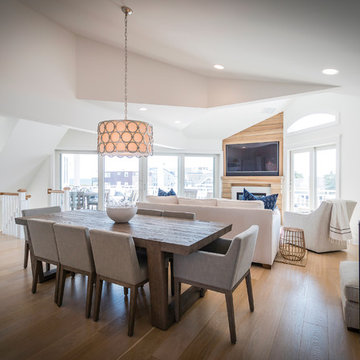
Images by Graphicus 14 Productions, LLC
Cover shot of Bay Magazine article, Fall Edition entitled Feels Like Summer.
Свежая идея для дизайна: огромная гостиная-столовая в морском стиле с белыми стенами и светлым паркетным полом - отличное фото интерьера
Свежая идея для дизайна: огромная гостиная-столовая в морском стиле с белыми стенами и светлым паркетным полом - отличное фото интерьера
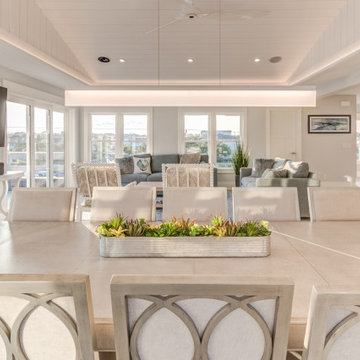
Situated below a hanging linear pendant, a large rectangular dining table seats ten and allows for easy after dinner mingling throughout the great room beyond. A soft palette, highlighting neutrals, gives panoramic views of the marina and the Atlantic, center stage.
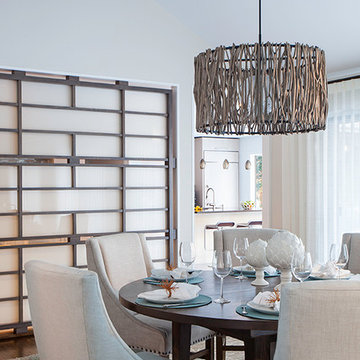
This 1980s house underwent a significant renovation to modernize its spaces, and to make it more conducive to casual entertaining. The living/dining room was made warmer and more inviting with custom lighting fixtures, sheer draperies and built-in bookcases. Also, a glass and walnut screen replaced a solid wall to open the room to the adjoining kitchen/bar area. The kitchen was significantly enlarged and reconfigured, and a dark hallway was opened up and transformed to a wet bar. The upstairs floor was converted to a large master suite with three walk-in closets, a luxurious bathroom with soaking tub and two-person shower, and a private outdoor balcony. Three additional bathrooms were also fully renovated with custom marble and tile, unique fixtures, and bold wallpaper.
Photography by Peter Kubilus
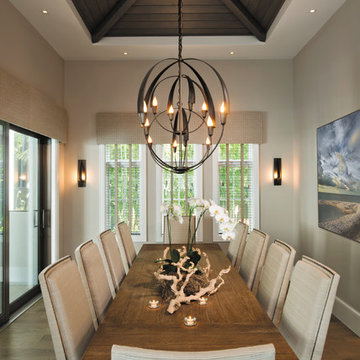
Randall Perry Photography
На фото: огромная столовая в морском стиле
На фото: огромная столовая в морском стиле
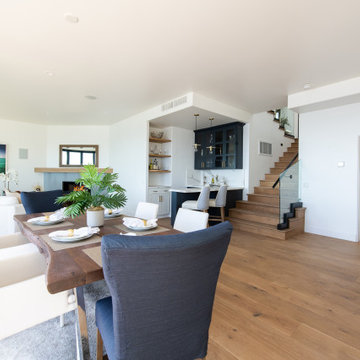
Community living open space plan
dining, family and kitchen,
Свежая идея для дизайна: огромная гостиная-столовая в морском стиле с белыми стенами, паркетным полом среднего тона, угловым камином, фасадом камина из плитки, коричневым полом, деревянным потолком и деревянными стенами - отличное фото интерьера
Свежая идея для дизайна: огромная гостиная-столовая в морском стиле с белыми стенами, паркетным полом среднего тона, угловым камином, фасадом камина из плитки, коричневым полом, деревянным потолком и деревянными стенами - отличное фото интерьера
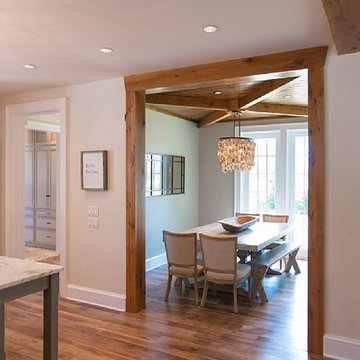
Идея дизайна: огромная отдельная столовая в морском стиле с белыми стенами и паркетным полом среднего тона без камина
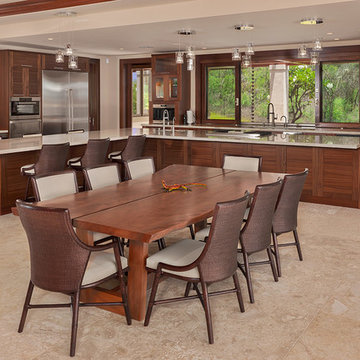
Photo credit: Don Bloom
Стильный дизайн: огромная гостиная-столовая в морском стиле с полом из известняка и бежевым полом - последний тренд
Стильный дизайн: огромная гостиная-столовая в морском стиле с полом из известняка и бежевым полом - последний тренд
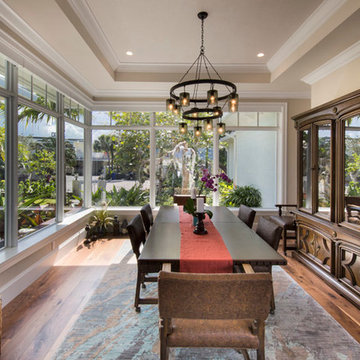
Gulf Building recently completed this magnificent custom estate in the Rio Vista neighborhood of Fort Lauderdale, Florida. This Key West Chic custom home is 9,000 SF of new construction that includes five bedrooms, four bathrooms, a flex room that can serve as an office or a bedroom, wine room, swimming pool, outdoor shower, summer kitchen, three-car garage, 60-foot dock, and a covered upper and lower deck with a breathtaking view of the wonderful Fort Lauderdale waterway canals. Sea-inspired colors such as different hues of blues and turquoise combine with traditional furniture to make this a one of a kind coastal traditional estate in the Venice of the America.
This residence was named the 2016 Property of the Year by City of Fort Lauderdale Community Appearance Awards
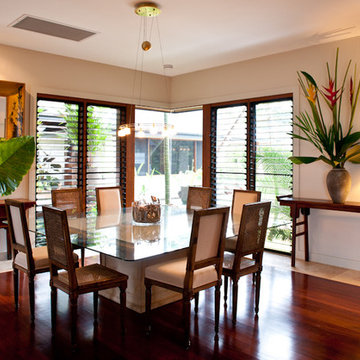
Источник вдохновения для домашнего уюта: огромная гостиная-столовая в морском стиле с бежевыми стенами и темным паркетным полом
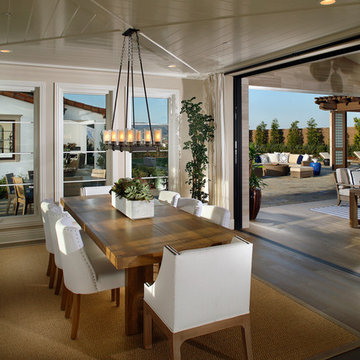
AG Photography
Источник вдохновения для домашнего уюта: огромная кухня-столовая в морском стиле с бежевыми стенами и светлым паркетным полом без камина
Источник вдохновения для домашнего уюта: огромная кухня-столовая в морском стиле с бежевыми стенами и светлым паркетным полом без камина
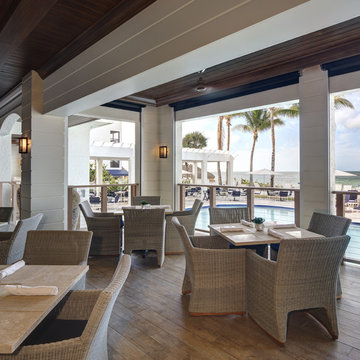
Tricia Shay Photography
Пример оригинального дизайна: огромная столовая в морском стиле с белыми стенами и светлым паркетным полом без камина
Пример оригинального дизайна: огромная столовая в морском стиле с белыми стенами и светлым паркетным полом без камина
Огромная столовая в морском стиле – фото дизайна интерьера
7