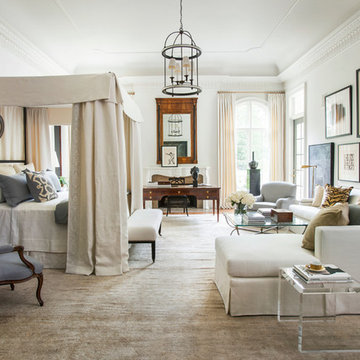Огромная спальня в классическом стиле – фото дизайна интерьера
Сортировать:
Бюджет
Сортировать:Популярное за сегодня
21 - 40 из 1 667 фото
1 из 3
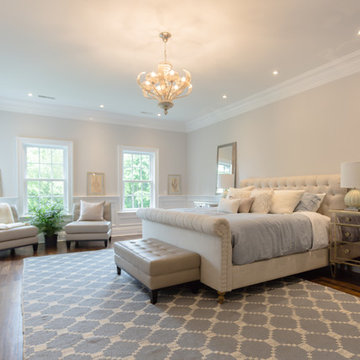
RCCM, INC.
На фото: огромная хозяйская спальня в классическом стиле с бежевыми стенами и паркетным полом среднего тона
На фото: огромная хозяйская спальня в классическом стиле с бежевыми стенами и паркетным полом среднего тона
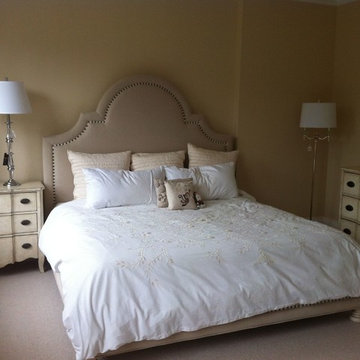
Little Girls Room with furniture to grow into. Finishing Touches Coming Soon...
Свежая идея для дизайна: огромная гостевая спальня (комната для гостей) в классическом стиле с желтыми стенами и ковровым покрытием - отличное фото интерьера
Свежая идея для дизайна: огромная гостевая спальня (комната для гостей) в классическом стиле с желтыми стенами и ковровым покрытием - отличное фото интерьера
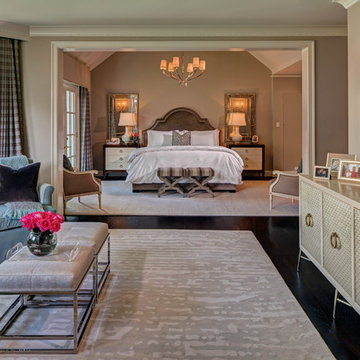
River Oaks, 2014 - Remodel and Additions
Свежая идея для дизайна: огромная хозяйская спальня в классическом стиле с серыми стенами, темным паркетным полом и коричневым полом - отличное фото интерьера
Свежая идея для дизайна: огромная хозяйская спальня в классическом стиле с серыми стенами, темным паркетным полом и коричневым полом - отличное фото интерьера
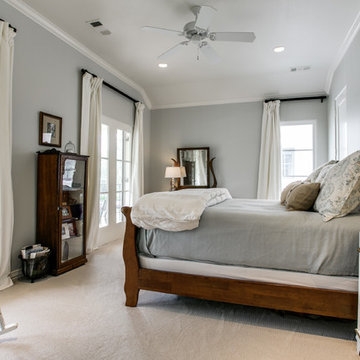
Пример оригинального дизайна: огромная гостевая спальня (комната для гостей) в классическом стиле с белыми стенами и ковровым покрытием
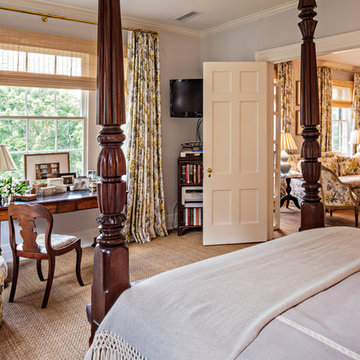
This 1920's classic Belle Meade Home was beautifully renovated. Architectural design by Ridley Wills of Wills Company and Interiors by New York based Brockschmidt & Coleman LLC.
Wiff Harmer Photography
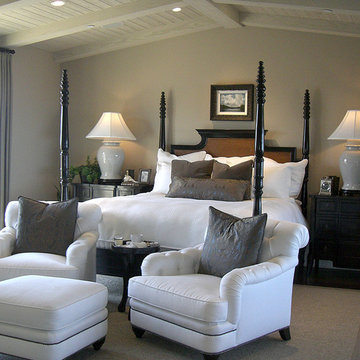
Rest well in this comfy bedroom built by a Tile-Stones.com employee.
На фото: огромная хозяйская спальня в классическом стиле с бежевыми стенами и темным паркетным полом без камина с
На фото: огромная хозяйская спальня в классическом стиле с бежевыми стенами и темным паркетным полом без камина с
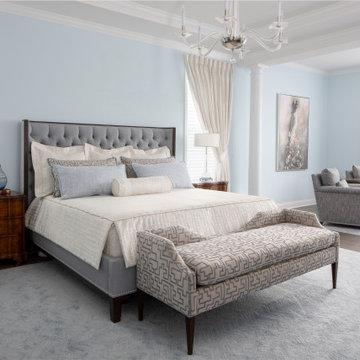
The serenity of the master bedroom and sitting room is enhanced by the soft blue hues and classic glass chandeliers.
На фото: огромная хозяйская спальня в классическом стиле с синими стенами, паркетным полом среднего тона, коричневым полом и многоуровневым потолком с
На фото: огромная хозяйская спальня в классическом стиле с синими стенами, паркетным полом среднего тона, коричневым полом и многоуровневым потолком с
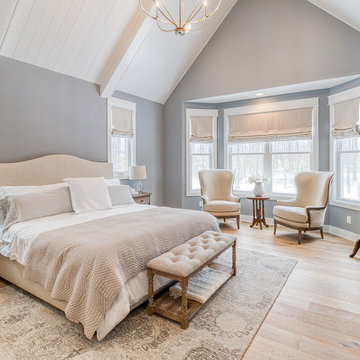
Master bedrooms designed so comfy that you won’t want to leave ❤️
.
.
.
#payneandpayne #homebuilder #bedroomdecor #homedesign #custombuild #luxuryhome
#ohiohomebuilders #nahb #ohiocustomhomes #dreamhome #bedroomsofinstagram #clevelandbuilders #creamandgrey #bedroominspiration #cathedralceiling
.?@paulceroky
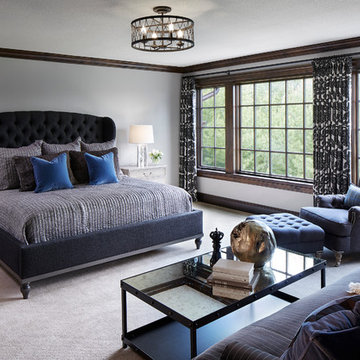
Martha O'Hara Interiors, Interior Design & Photo Styling | Corey Gaffer, Photography | Please Note: All “related,” “similar,” and “sponsored” products tagged or listed by Houzz are not actual products pictured. They have not been approved by Martha O’Hara Interiors nor any of the professionals credited. For information about our work, please contact design@oharainteriors.com.
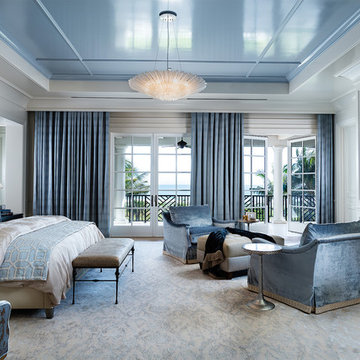
New 2-story residence with additional 9-car garage, exercise room, enoteca and wine cellar below grade. Detached 2-story guest house and 2 swimming pools.
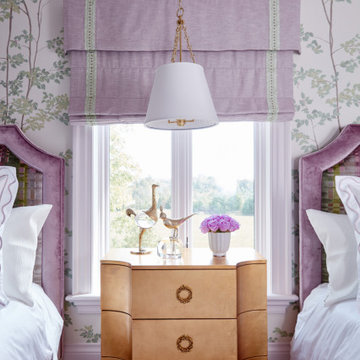
This estate is a transitional home that blends traditional architectural elements with clean-lined furniture and modern finishes. The fine balance of curved and straight lines results in an uncomplicated design that is both comfortable and relaxing while still sophisticated and refined. The red-brick exterior façade showcases windows that assure plenty of light. Once inside, the foyer features a hexagonal wood pattern with marble inlays and brass borders which opens into a bright and spacious interior with sumptuous living spaces. The neutral silvery grey base colour palette is wonderfully punctuated by variations of bold blue, from powder to robin’s egg, marine and royal. The anything but understated kitchen makes a whimsical impression, featuring marble counters and backsplashes, cherry blossom mosaic tiling, powder blue custom cabinetry and metallic finishes of silver, brass, copper and rose gold. The opulent first-floor powder room with gold-tiled mosaic mural is a visual feast.
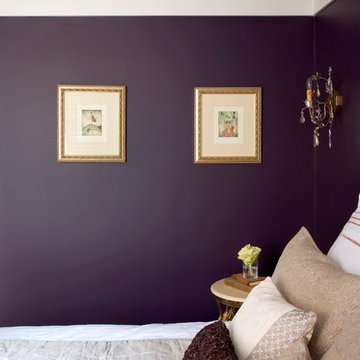
Private Residence near Central Park
Пример оригинального дизайна: огромная гостевая спальня (комната для гостей) в классическом стиле с фиолетовыми стенами и паркетным полом среднего тона
Пример оригинального дизайна: огромная гостевая спальня (комната для гостей) в классическом стиле с фиолетовыми стенами и паркетным полом среднего тона
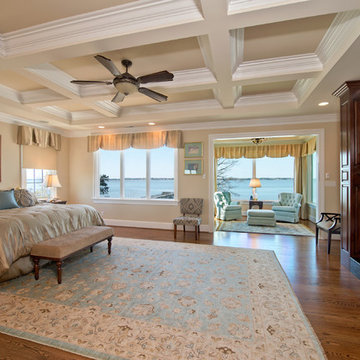
Michael Pennello
Свежая идея для дизайна: огромная хозяйская спальня в классическом стиле с бежевыми стенами, стандартным камином, фасадом камина из плитки, коричневым полом и темным паркетным полом - отличное фото интерьера
Свежая идея для дизайна: огромная хозяйская спальня в классическом стиле с бежевыми стенами, стандартным камином, фасадом камина из плитки, коричневым полом и темным паркетным полом - отличное фото интерьера
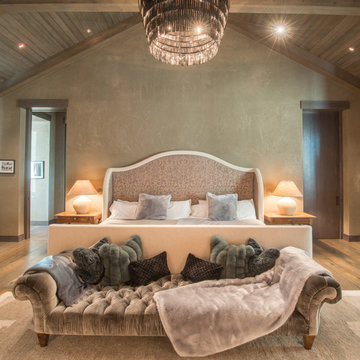
Cristof Eigelberger
На фото: огромная хозяйская спальня в классическом стиле с серыми стенами и темным паркетным полом без камина
На фото: огромная хозяйская спальня в классическом стиле с серыми стенами и темным паркетным полом без камина
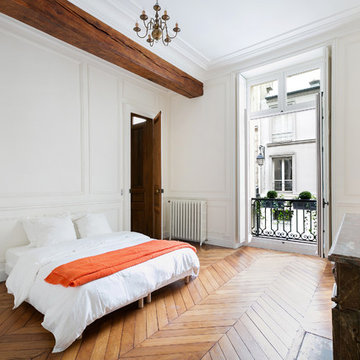
На фото: огромная хозяйская спальня в классическом стиле с белыми стенами и паркетным полом среднего тона
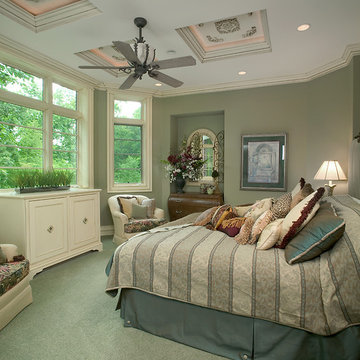
Torrey Pines is a stately European-style home. Patterned brick, arched picture windows, and a three-story turret accentuate the exterior. Upon entering the foyer, guests are welcomed by the sight of a sweeping circular stair leading to an overhead balcony.
Filigreed brackets, arched ceiling beams, tiles and bead board adorn the high, vaulted ceilings of the home. The kitchen is spacious, with a center island and elegant dining area bordered by tall windows. On either side of the kitchen are living spaces and a three-season room, all with fireplaces.
The library is a two-story room at the front of the house, providing an office area and study. A main-floor master suite includes dual walk-in closets, a large bathroom, and access to the lower level via a small spiraling staircase. Also en suite is a hot tub room in the octagonal space of the home’s turret, offering expansive views of the surrounding landscape.
The upper level includes a guest suite, two additional bedrooms, a studio and a playroom. The lower level offers billiards, a circle bar and dining area, more living space, a cedar closet, wine cellar, exercise facility and golf practice room.
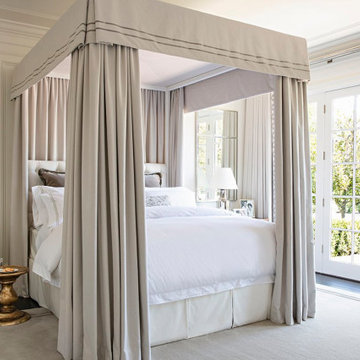
Master Bedroom sitting area with white painted paneled walls and ceiling, built-in bookshelves and marble fireplace surround.
Стильный дизайн: огромная хозяйская спальня в классическом стиле с белыми стенами и темным паркетным полом - последний тренд
Стильный дизайн: огромная хозяйская спальня в классическом стиле с белыми стенами и темным паркетным полом - последний тренд
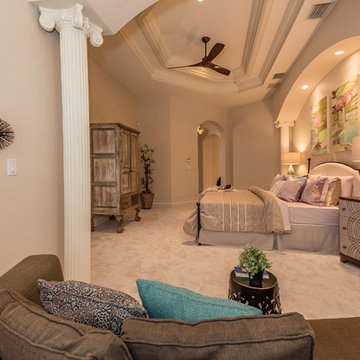
Large Art for the staging of a real estate listing by Holly Pascarella with Keller Williams, Sarasota, Florida. Original Art and Photography by Christina Cook Lee, of Real Big Art. Staging design by Doshia Wagner of NonStop Staging.
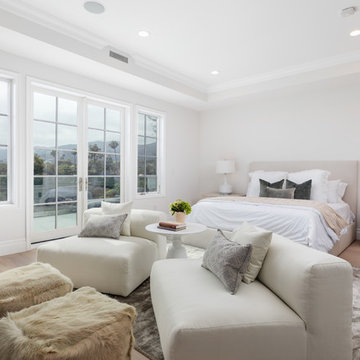
Master bedroom with balcony overlooking the ocean
Свежая идея для дизайна: огромная хозяйская спальня в классическом стиле с белыми стенами, светлым паркетным полом, стандартным камином и бежевым полом - отличное фото интерьера
Свежая идея для дизайна: огромная хозяйская спальня в классическом стиле с белыми стенами, светлым паркетным полом, стандартным камином и бежевым полом - отличное фото интерьера
Огромная спальня в классическом стиле – фото дизайна интерьера
2
