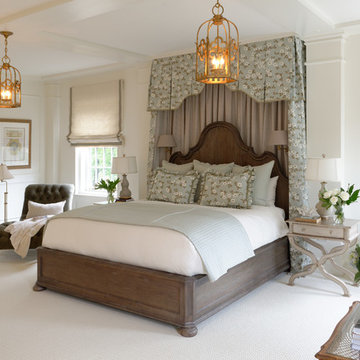Огромная спальня в классическом стиле – фото дизайна интерьера
Сортировать:
Бюджет
Сортировать:Популярное за сегодня
121 - 140 из 1 667 фото
1 из 3
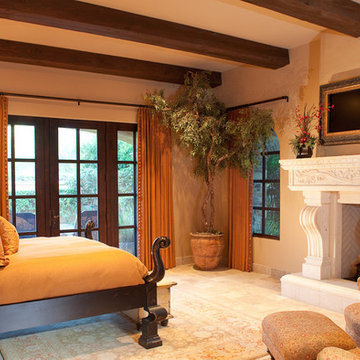
This guest bedroom has beautiful marble floors, cast stone fireplace, and gorgeous wood beams.
На фото: огромная хозяйская спальня в классическом стиле с коричневыми стенами, полом из терракотовой плитки, двусторонним камином и фасадом камина из камня
На фото: огромная хозяйская спальня в классическом стиле с коричневыми стенами, полом из терракотовой плитки, двусторонним камином и фасадом камина из камня
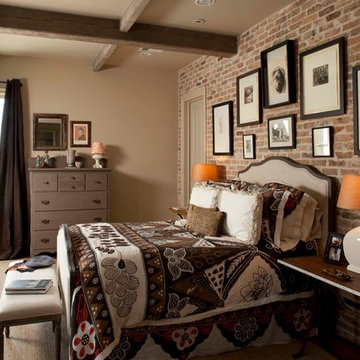
This house was inspired by the works of A. Hays Town / photography by Felix Sanchez
Свежая идея для дизайна: огромная хозяйская спальня в классическом стиле с бежевыми стенами, балками на потолке и кирпичными стенами - отличное фото интерьера
Свежая идея для дизайна: огромная хозяйская спальня в классическом стиле с бежевыми стенами, балками на потолке и кирпичными стенами - отличное фото интерьера
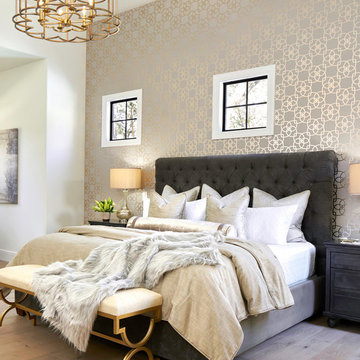
Gorgeous bedroom with elegant wallpapered feature wall, wallpaper installation by Paper Moon Painting, photo by Matthew Niemann
Источник вдохновения для домашнего уюта: огромная хозяйская спальня: освещение в классическом стиле с белыми стенами и светлым паркетным полом
Источник вдохновения для домашнего уюта: огромная хозяйская спальня: освещение в классическом стиле с белыми стенами и светлым паркетным полом
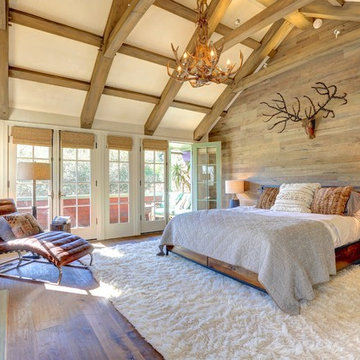
A seamless combination of traditional with contemporary design elements. This elegant, approx. 1.7 acre view estate is located on Ross's premier address. Every detail has been carefully and lovingly created with design and renovations completed in the past 12 months by the same designer that created the property for Google's founder. With 7 bedrooms and 8.5 baths, this 7200 sq. ft. estate home is comprised of a main residence, large guesthouse, studio with full bath, sauna with full bath, media room, wine cellar, professional gym, 2 saltwater system swimming pools and 3 car garage. With its stately stance, 41 Upper Road appeals to those seeking to make a statement of elegance and good taste and is a true wonderland for adults and kids alike. 71 Ft. lap pool directly across from breakfast room and family pool with diving board. Chef's dream kitchen with top-of-the-line appliances, over-sized center island, custom iron chandelier and fireplace open to kitchen and dining room.
Formal Dining Room Open kitchen with adjoining family room, both opening to outside and lap pool. Breathtaking large living room with beautiful Mt. Tam views.
Master Suite with fireplace and private terrace reminiscent of Montana resort living. Nursery adjoining master bath. 4 additional bedrooms on the lower level, each with own bath. Media room, laundry room and wine cellar as well as kids study area. Extensive lawn area for kids of all ages. Organic vegetable garden overlooking entire property.
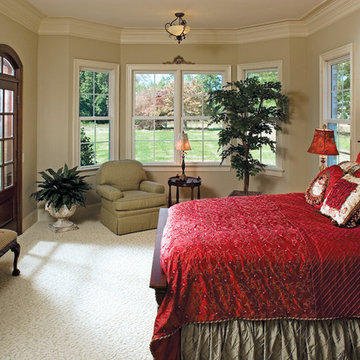
Reminiscent of Old-World Manors, this stately home features a stone and stucco exterior with a hip roof and bonneted dormers. An elegant balustrade crowns the entryway, which is highlighted by columns and arches.
Open, yet with more room definition for those that seek a traditional layout, the interior includes custom-styled elements and appointments. A grand staircase leads to a balcony loft, which separates the two-story foyer and great room. Built-in cabinetry, a striking fireplace and French doors that lead to the veranda enhance the great room, while bay windows extend the master bedroom and breakfast nook. An island adds convenience to the kitchen, and the spacious master bath is well-equipped.
Upstairs, all four bedrooms are topped with vaulted ceilings, and the bonus room can be converted to a home theatre, office or gym.
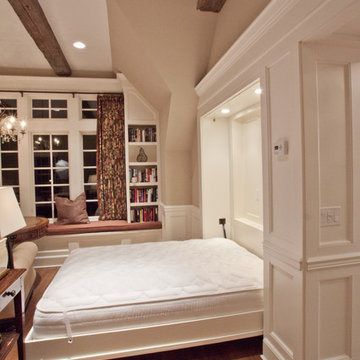
A relaxing place, with a mountain escape feel, but without the commute.This is a perfect place to spend your Friday evening after a hectic week.
На фото: огромная гостевая спальня (комната для гостей) в классическом стиле с бежевыми стенами и паркетным полом среднего тона
На фото: огромная гостевая спальня (комната для гостей) в классическом стиле с бежевыми стенами и паркетным полом среднего тона
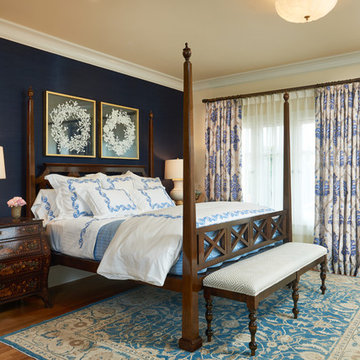
Peter Valli
Свежая идея для дизайна: огромная хозяйская спальня в классическом стиле с стандартным камином, фасадом камина из камня, синими стенами и светлым паркетным полом - отличное фото интерьера
Свежая идея для дизайна: огромная хозяйская спальня в классическом стиле с стандартным камином, фасадом камина из камня, синими стенами и светлым паркетным полом - отличное фото интерьера
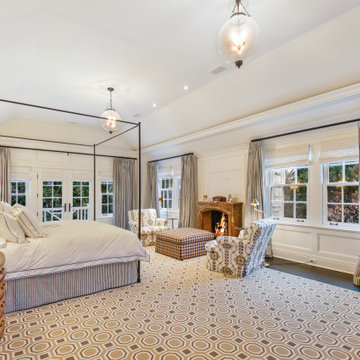
На фото: огромная хозяйская спальня в классическом стиле с белыми стенами, темным паркетным полом и стандартным камином с
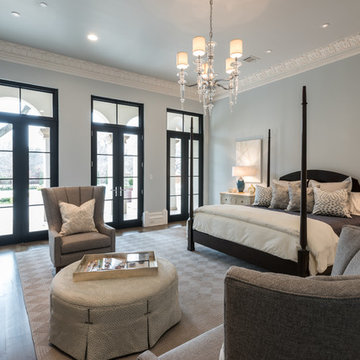
Master Bedroom, Stacy Brotemarkle, Interior Designer
На фото: огромная хозяйская спальня в классическом стиле с синими стенами, паркетным полом среднего тона и фасадом камина из камня
На фото: огромная хозяйская спальня в классическом стиле с синими стенами, паркетным полом среднего тона и фасадом камина из камня
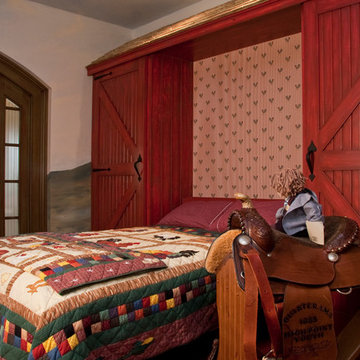
A large circular driveway and serene rock garden welcome visitors to this elegant estate. Classic columns, Shingle and stone distinguish the front exterior, which leads inside through a light-filled entryway. Rear exterior highlights include a natural-style pool, another rock garden and a beautiful, tree-filled lot.
Interior spaces are equally beautiful. The large formal living room boasts coved ceiling, abundant windows overlooking the woods beyond, leaded-glass doors and dramatic Old World crown moldings. Not far away, the casual and comfortable family room entices with coffered ceilings and an unusual wood fireplace. Looking for privacy and a place to curl up with a good book? The dramatic library has intricate paneling, handsome beams and a peaked barrel-vaulted ceiling. Other highlights include a spacious master suite, including a large French-style master bath with his-and-hers vanities. Hallways and spaces throughout feature the level of quality generally found in homes of the past, including arched windows, intricately carved moldings and painted walls reminiscent of Old World manors.
This massive master bedroom had enough floor space to accommodate a seating area at one end of the room and a walk-through closet at the other (behind the wallpapered wall)
The gas fireplace was chosen for ambience, not as a heat generator, since this IS meant to be a place for romance!
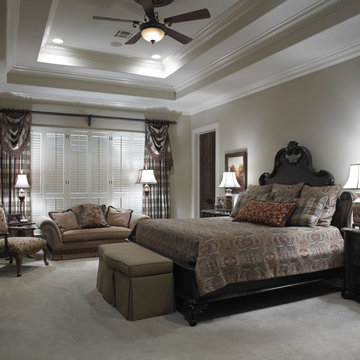
This client's bedroom is a rich and elegant retreat. Custom bedding and window treatments feature a blended mix of fabrics. Dark wood furniture contrasts with the lighter walls and trim. A cozy seating area accents the end wall.
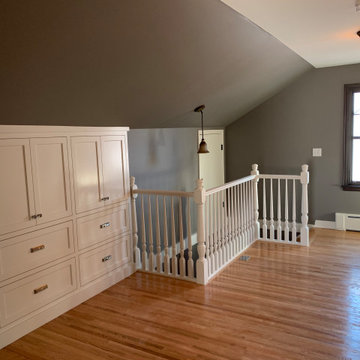
Стильный дизайн: огромная хозяйская спальня в классическом стиле с паркетным полом среднего тона - последний тренд
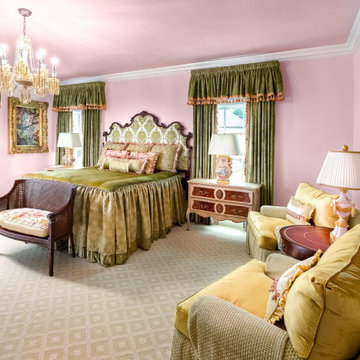
The primary bedroom is a southern rendition of colonial living. The custom drapery framed the windows flanking the bed which is dressed with custom bedding made on plush velvet and luxury fabrics.
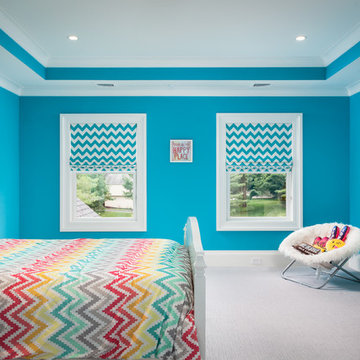
Child's colorful room!
Стильный дизайн: огромная хозяйская спальня в классическом стиле с синими стенами, ковровым покрытием и белым полом - последний тренд
Стильный дизайн: огромная хозяйская спальня в классическом стиле с синими стенами, ковровым покрытием и белым полом - последний тренд
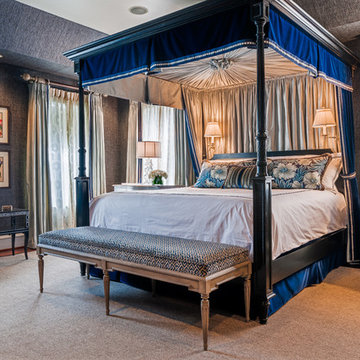
Источник вдохновения для домашнего уюта: огромная спальня в классическом стиле с разноцветными стенами и ковровым покрытием
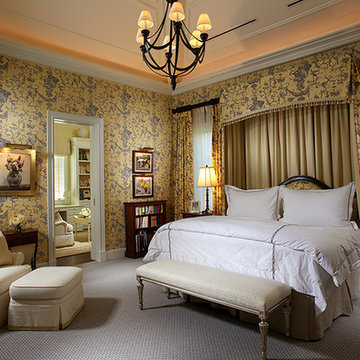
Пример оригинального дизайна: огромная хозяйская спальня в классическом стиле с разноцветными стенами и ковровым покрытием
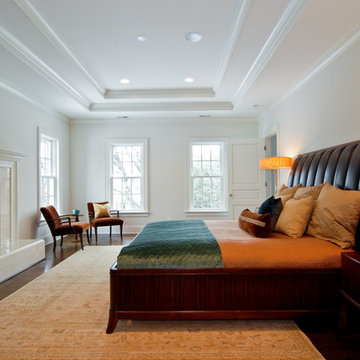
Идея дизайна: огромная хозяйская спальня в классическом стиле с белыми стенами, паркетным полом среднего тона, стандартным камином и фасадом камина из камня
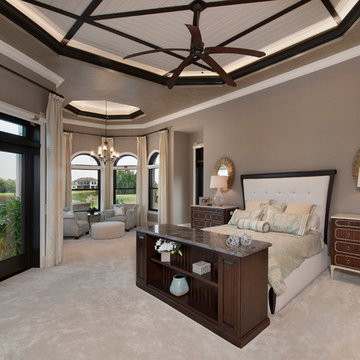
Master Bedroom Suite, spacious design with a lot of windows open to the outside
Пример оригинального дизайна: огромная хозяйская спальня в классическом стиле с коричневыми стенами и ковровым покрытием
Пример оригинального дизайна: огромная хозяйская спальня в классическом стиле с коричневыми стенами и ковровым покрытием
Огромная спальня в классическом стиле – фото дизайна интерьера
7
